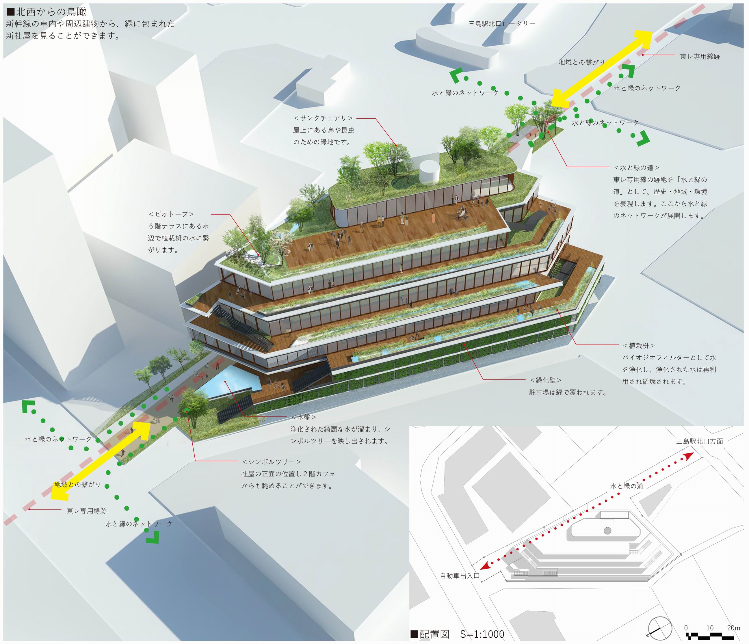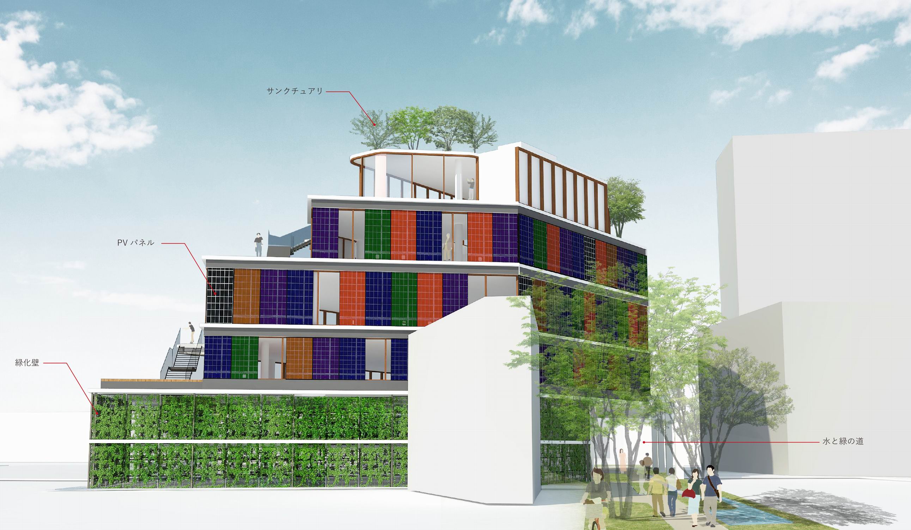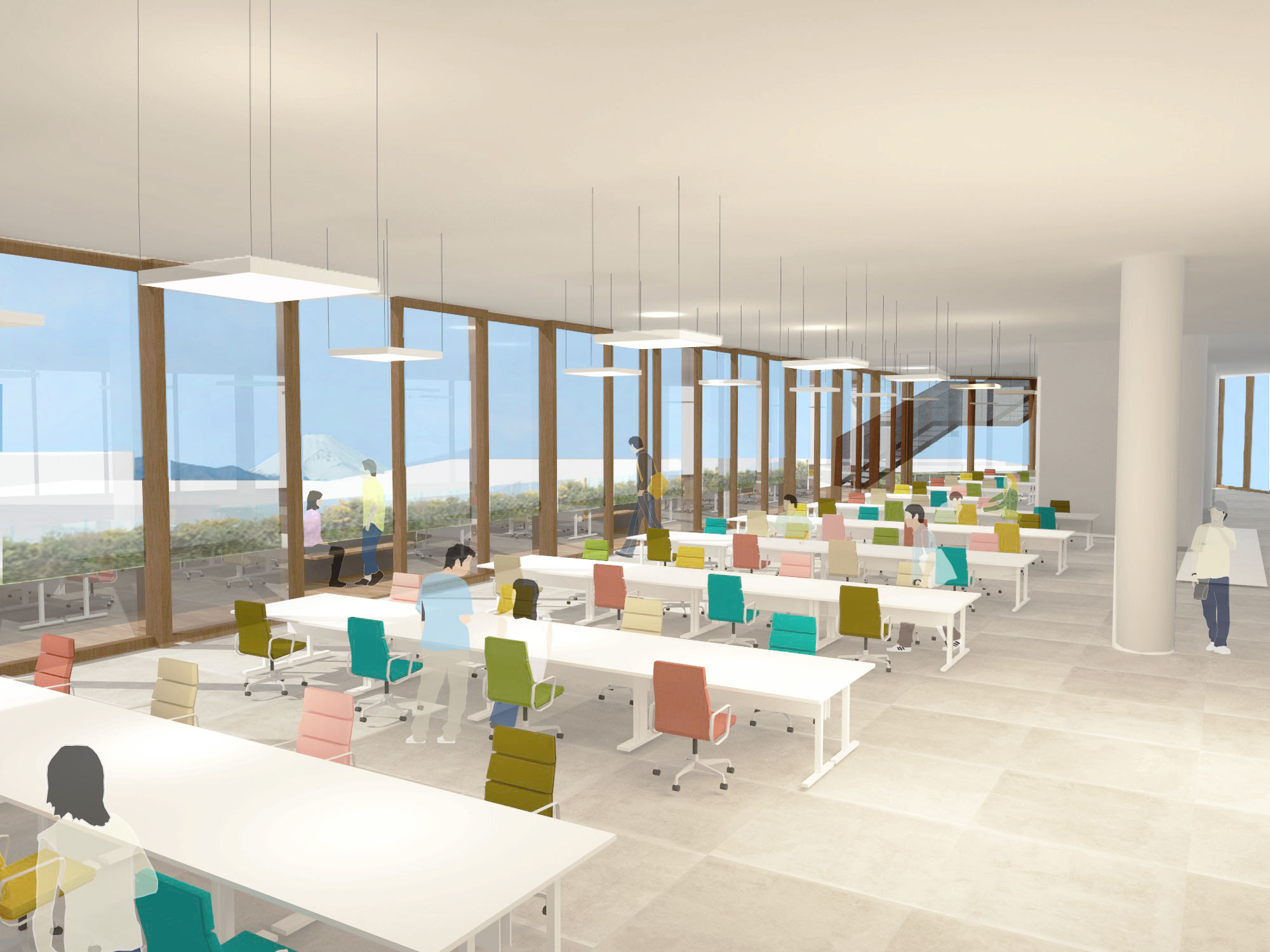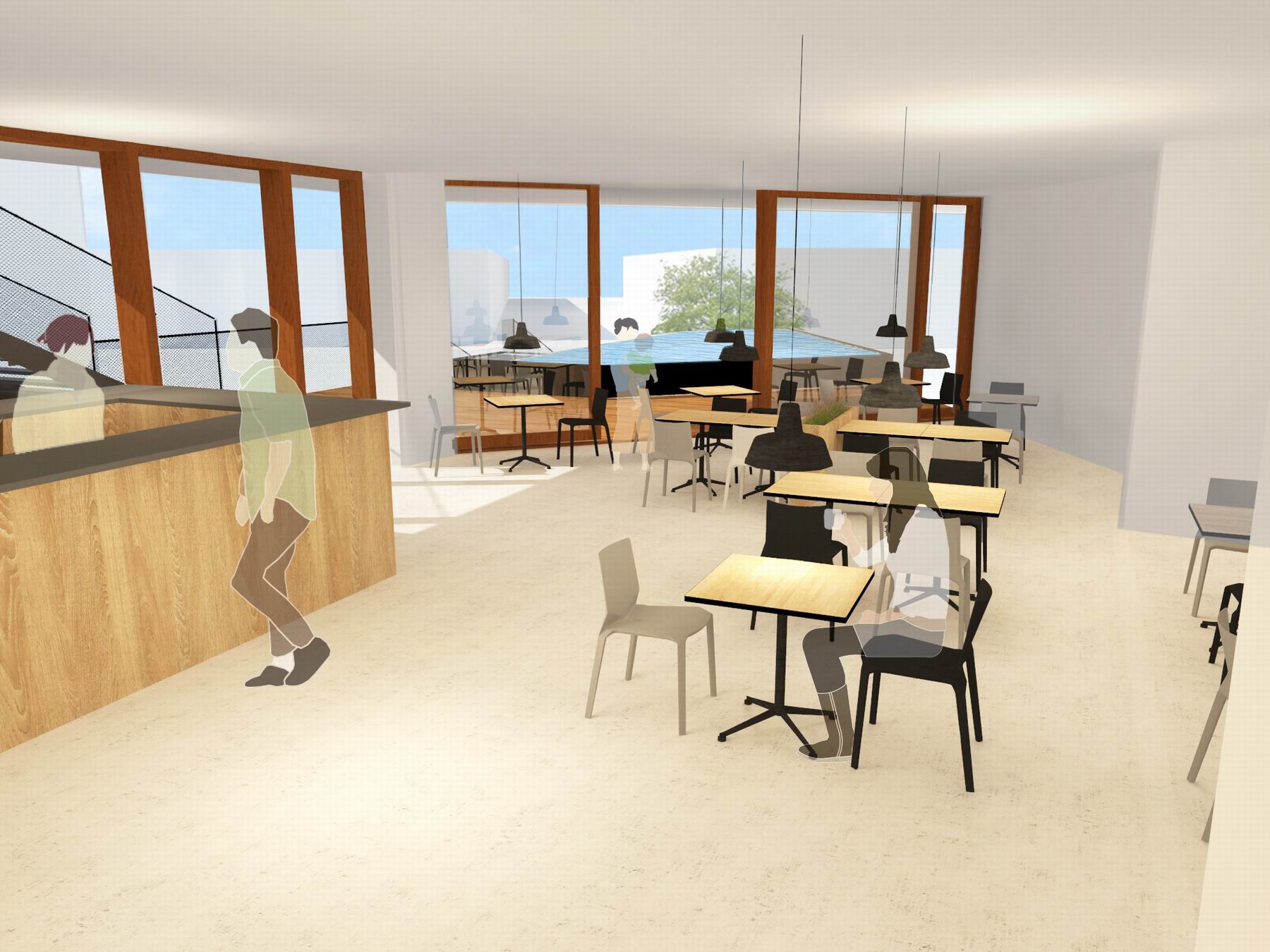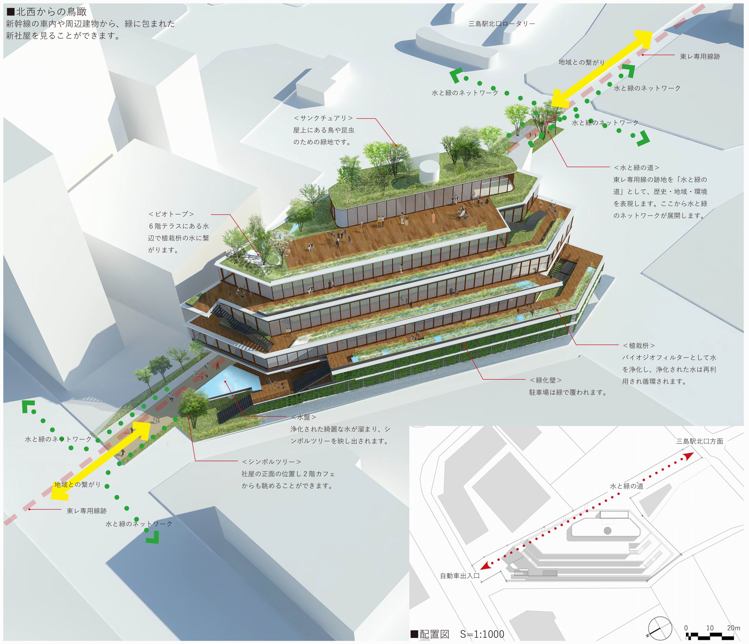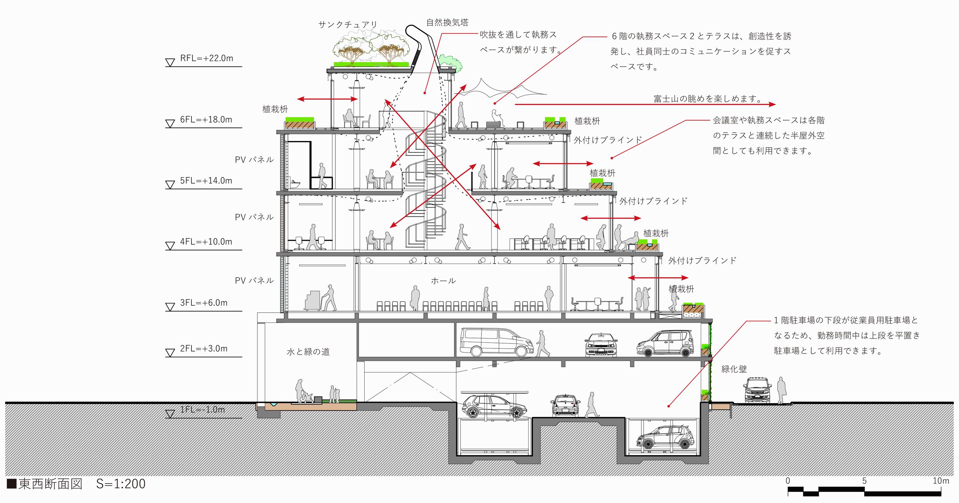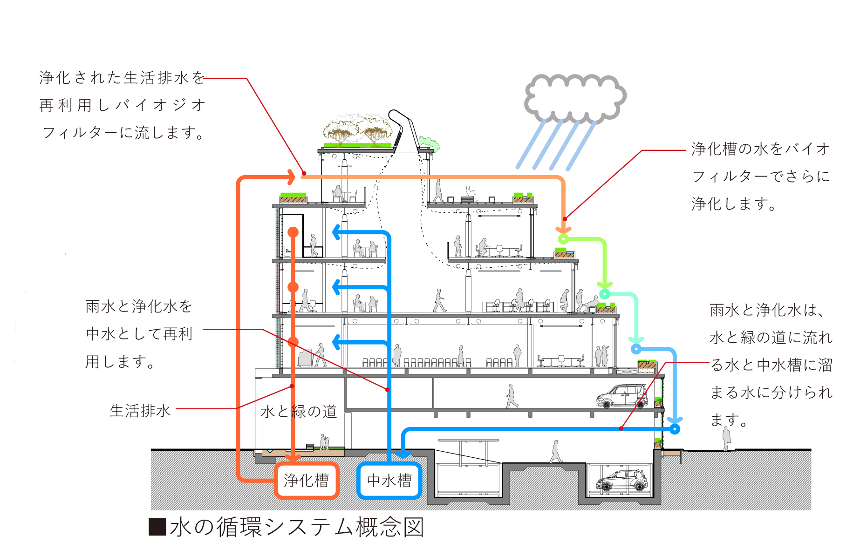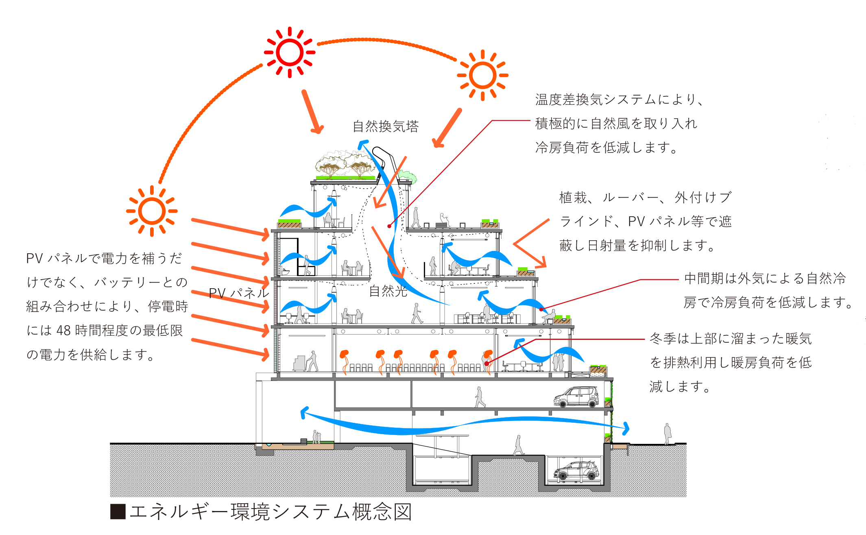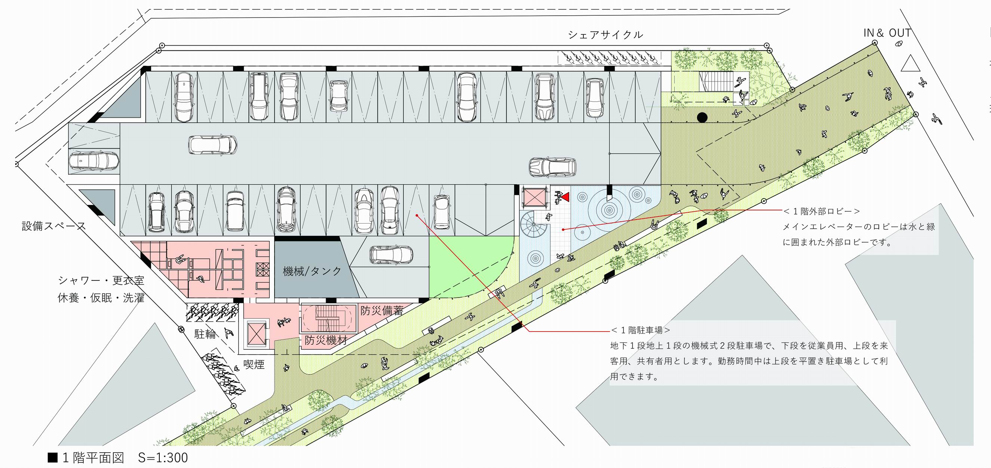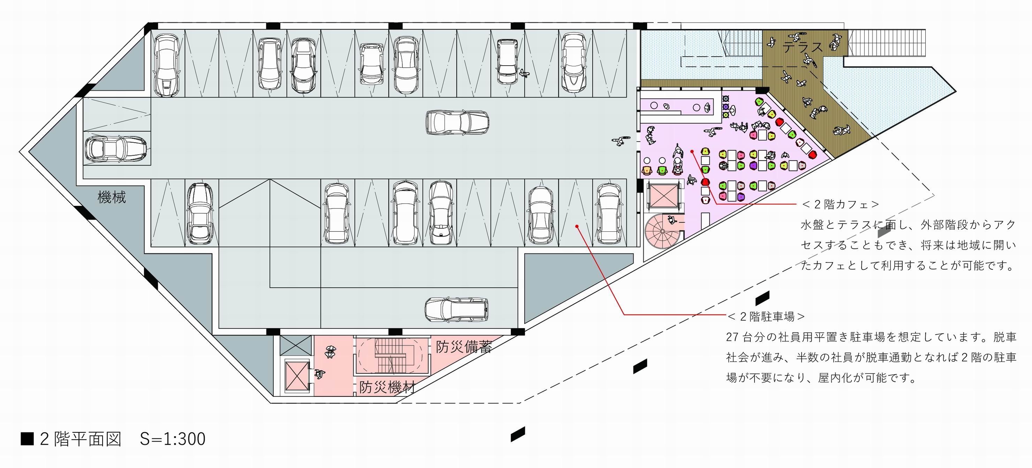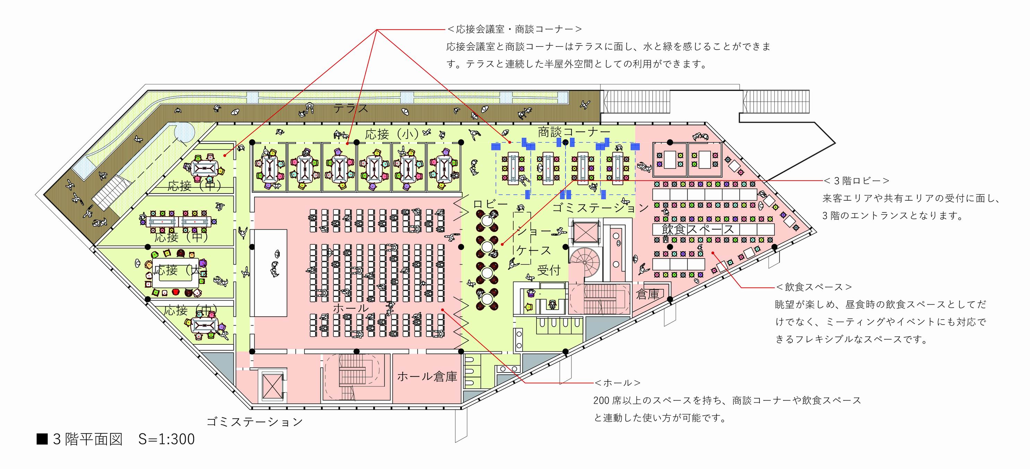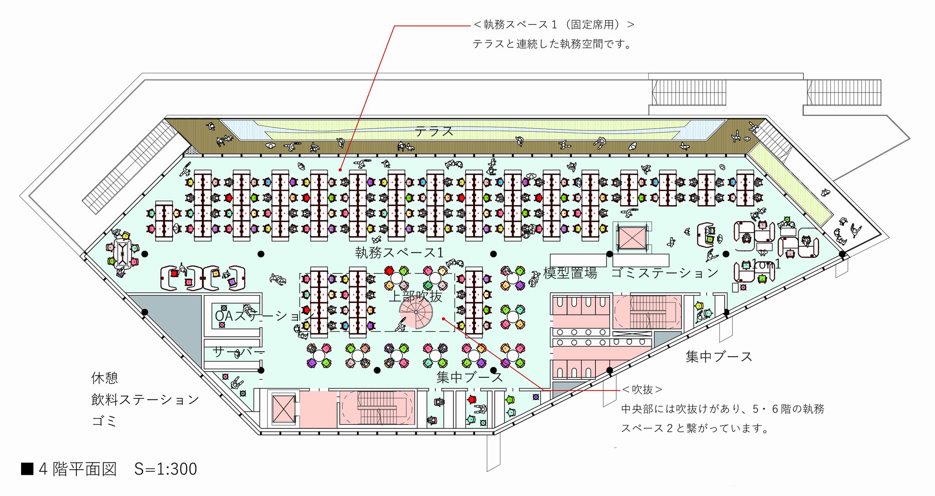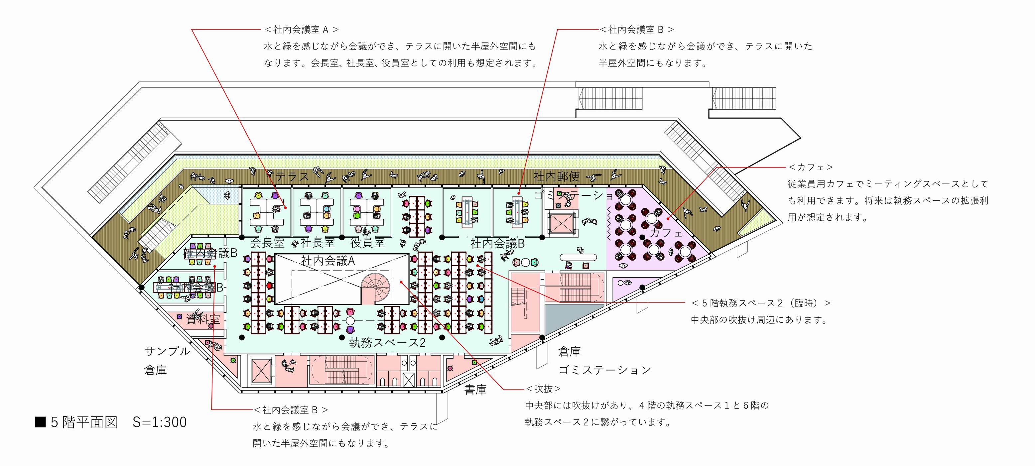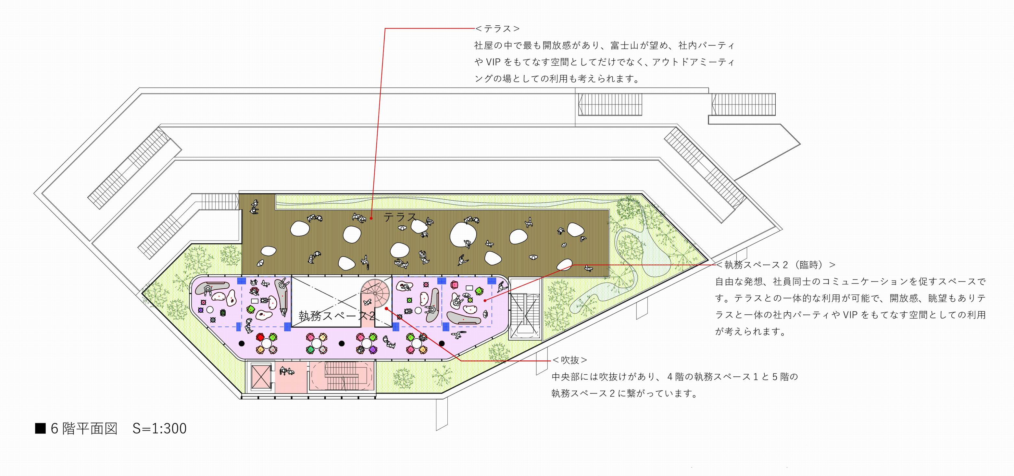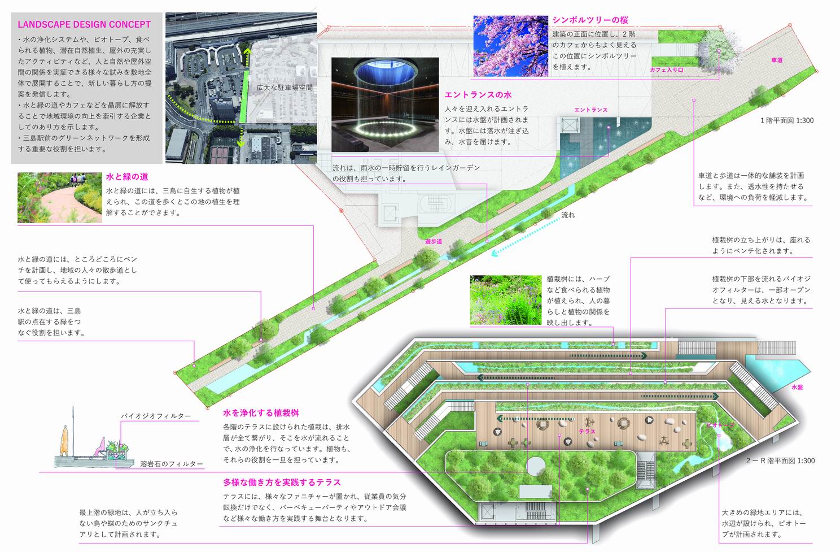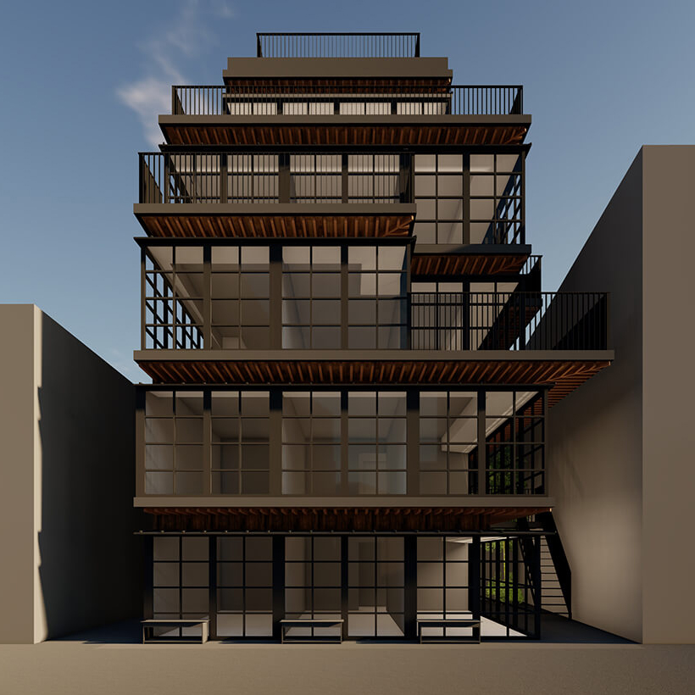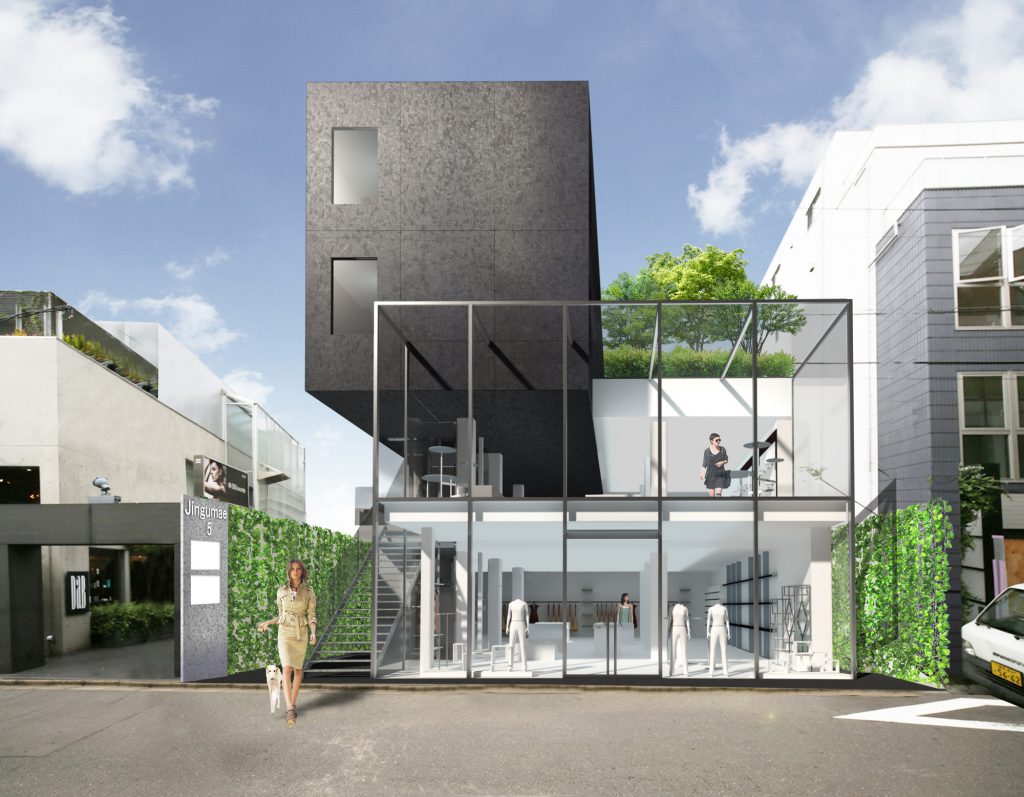Water and Greenery Office Kawata Construction Co. Ltd. Competition for a new office
- WORKSPACE
2019.02
Mishima, Shizuoka
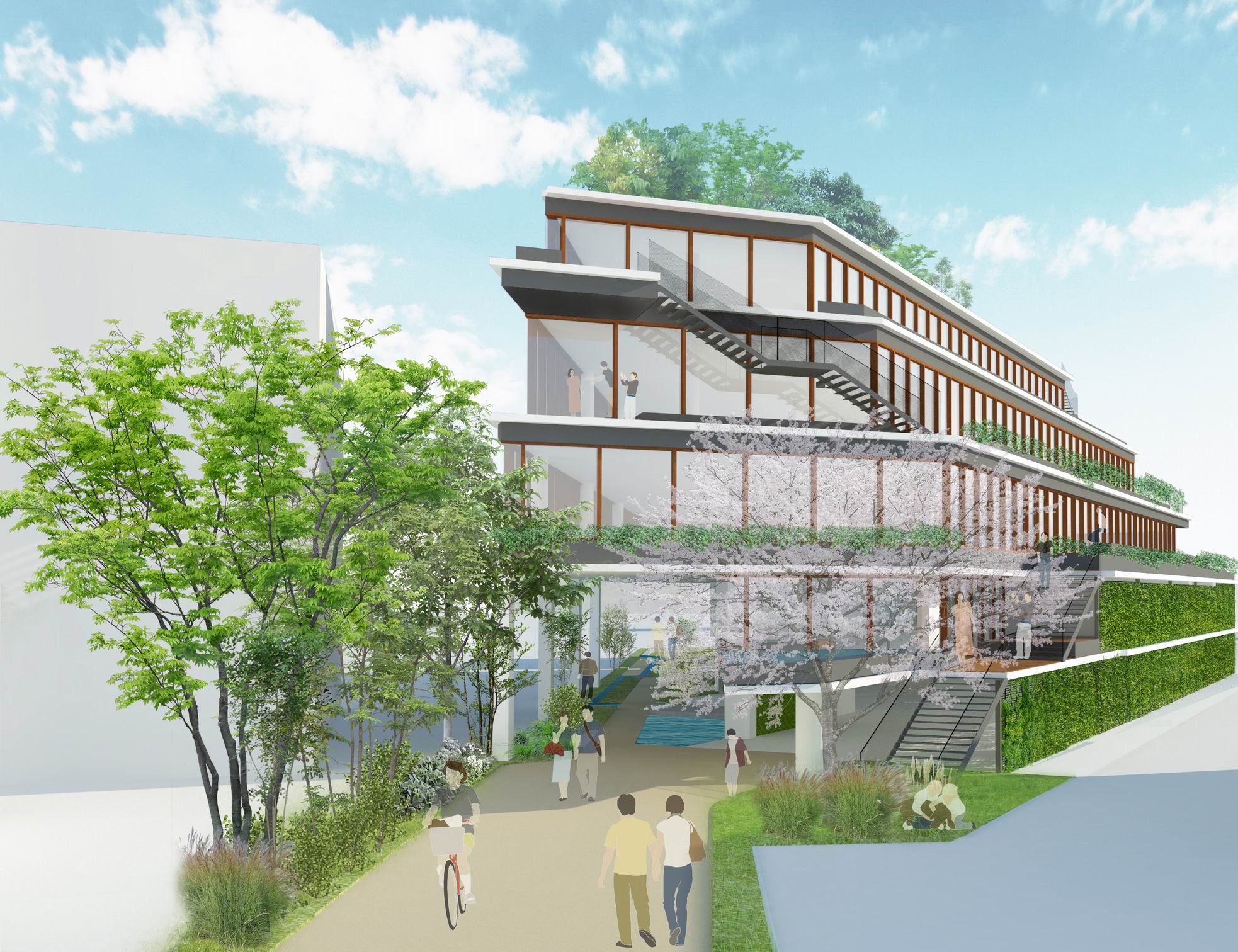
The office that is open to the community is proposed through the use of a beautiful place with abundant water and greenery. The “water and greenery passage” from Mishima Station to the Toray Factory is extended and can be used for not only employees and visitors but also neighborhood people. The stepped terrace, spread to north-east, pulls water such as domestic wastewater and rain water up to the top of the terrace, and the planter box called Biogeofilter can be used to purify gray water for the purpose of recycling. Bringing in the new experience of Biotope, Edible plants, Potential natural vegetation, and the best outdoor activities on the site, the stepped terrace can propose new way of life to the community and show its role as a company to improve the lives of local residents.
- Location:Mishima, Shizuoka
- Category:office
- Completion:2019.02
- Total Floor Area:5811 ㎡
- Architectural Design:Kageyama Architects + KEY OPERATION INC.
- Structural Design:EQSD
- Mechanical Design:Comodo
- Lighting Design:Izumi Okayasu Lighting Design
