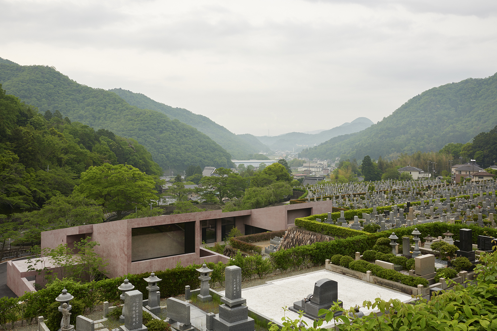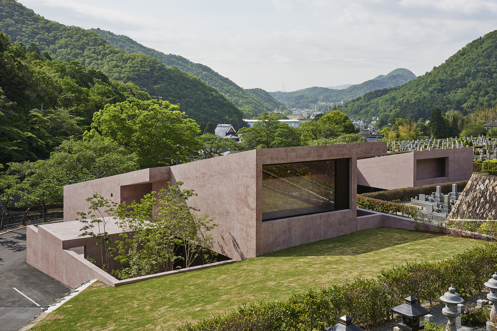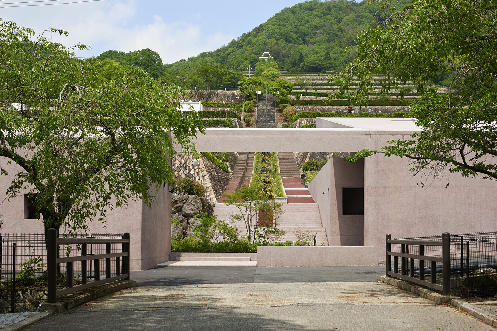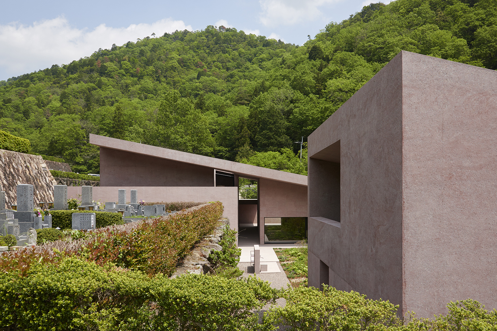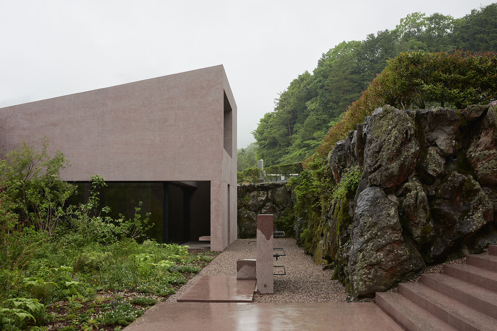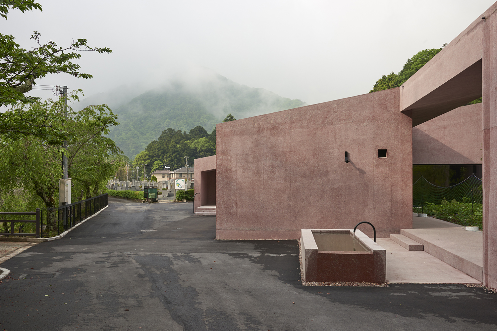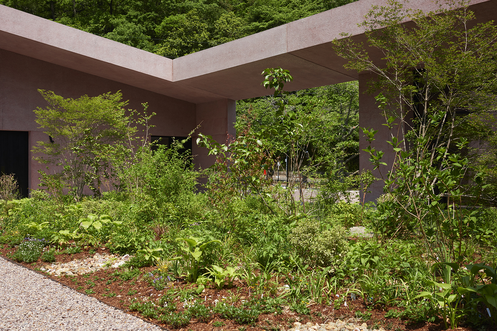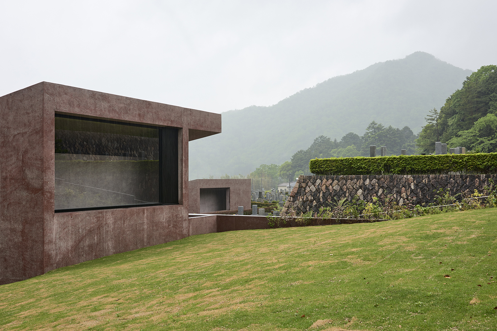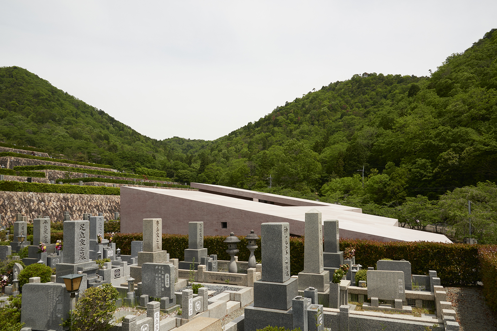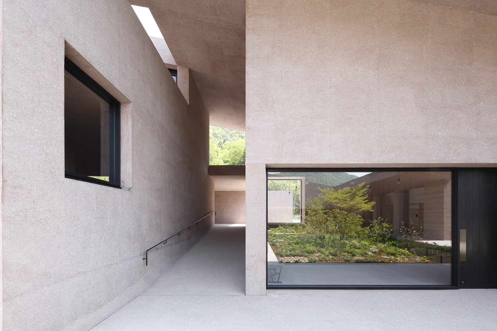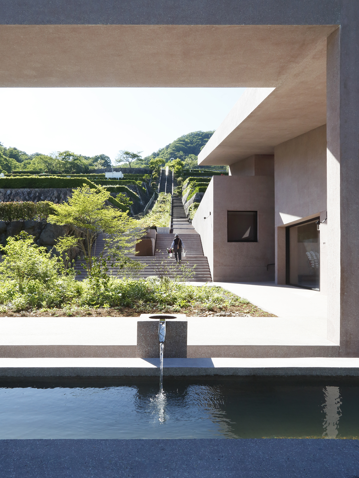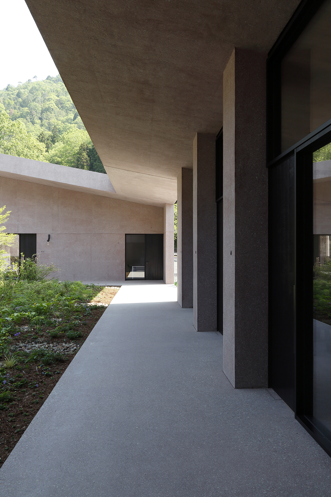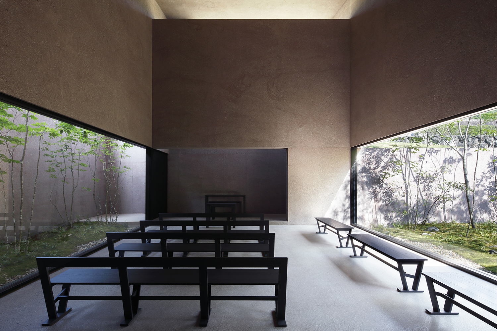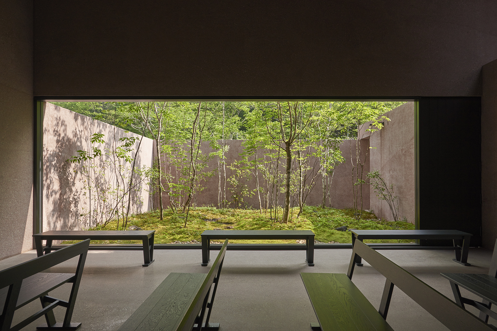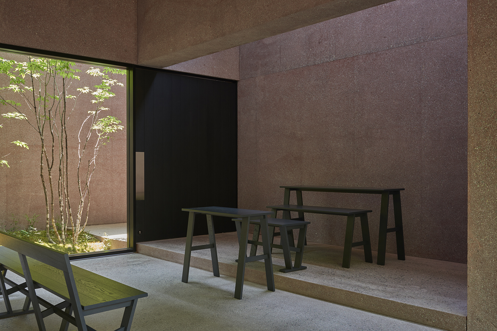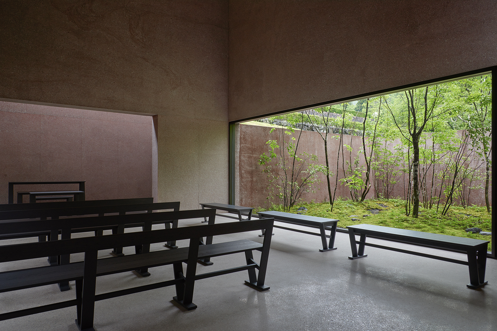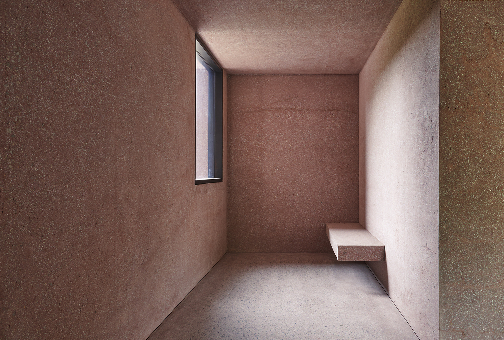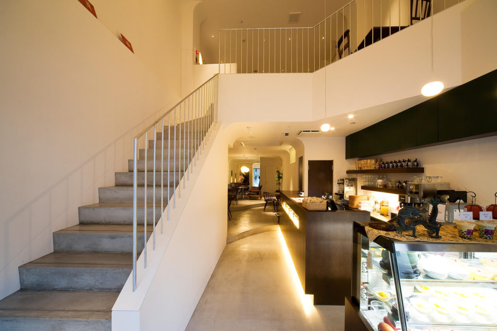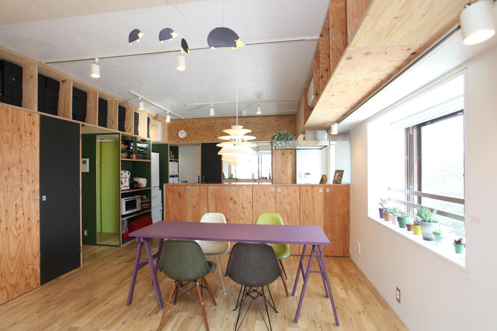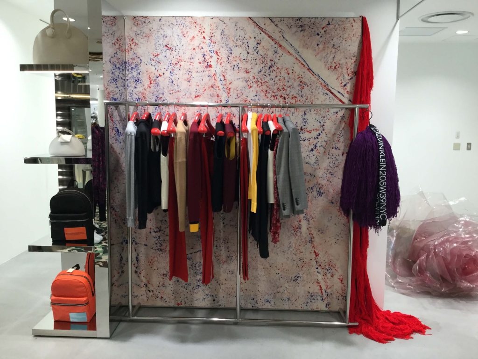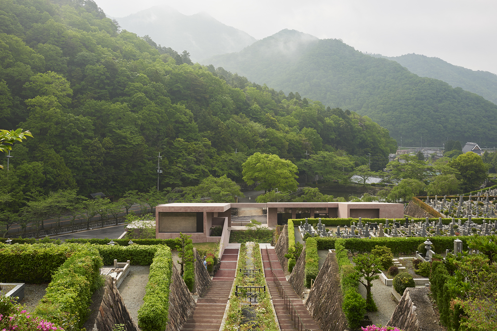
Inagawa Cemetery is located on a steep site in the Hokusetsu Mountain Range of the Hyogo prefecture, approximately 40 kilometres north of Osaka. The cemetery is laid out across terraces and bisected by a monumental flight of steps leading up to a shrine at the highest point – an axis that orients the whole project.
The visitor centre and chapel are designed as a marked threshold between the outer world and a quieter space within for contemplation. Aligned with the central staircase, and as a counterpoint to the shrine, the visitor and chapel spaces are gathered around a courtyard. Visitors approach this space from an exterior platform that leads to a wide, framed central opening in the stepped south-east façade.
The programme is formally arranged under a single, sloping roof plane, following the view line from the entrance up to the shrine. The rooms of the visitor centre open onto the courtyard garden while the secluded chapel remains separate. It can be reached via a discrete corridor, directly accessed from the outside or up a gentle ramp from the garden. An unadorned and quiet room with minimal heating and artificial lighting offers a non-denominational contemplative space, pure in its form. Relying on indirect sunlight from the gardens on either side, the chapel visitor finds seclusion and their focus is drawn to the essential rhythms of time through the natural indicators of daylight fluctuation and seasonal foliage changes. The planting of all the gardens is inspired by the palettes and textures of Japanese meadows and woodlands and a selection of grasses, shrubs and wildflowers are carefully juxtaposed.
On the diagonally opposite corner of the courtyard is the visitor centre. Two large rooms at the lower end of the roof provide for family gatherings and commemorations. The visitors lounge offers an informal area for resting and eating. The memorial room, which can be separated into three smaller rooms by pleated curtains made with washi paper on fabric, offers space for formal feasts after rituals.
The floors, walls and roof are formed as pure building elements and poured from the same earth-like red coloured concrete – honed for internal floors and ground and sandblasted for walkway walls and soffits – giving the overall structure a monolithic appearance. A range of furniture designed specifically for the project consisting of simple, informal painted wooden chairs, benches, tables can be re-arranged depending on the occasion.
Following the axial link between the two ends of the site, a rill carries water down the middle of the staircase from the top of the mountain directly towards the building. As it approaches the lower part of the staircase near the chapel, the running water slows and pools as it collects into a trough, then is diverted through a new underground channel under the site to the nearby canal.
- Location:Inagawa-cho, Hyogo
- Category:Chapel and Visitor center
- Completion:2017.05
- Architect:David Chipperfield Architects London
- Lighting:Viabizzuno Srl
- Landscape architect:Marcia Iwatate + Kamimura Landscape Architects
- Signage:Hayashi Takuma Design Office
- Furniture:Cassina IXC Ltd.
- Textile:NUNO Corporation
- Structural consultant:Jun Sato Structural Engineering
- MEP consultant:ES Associates
- Contractor and contact architect:Obayashi Corporation
- Associate architect:Key Operation Inc. / Architects
- Project manager:Naoko Kawamura
- Photography:Keiko Sasaoka, Yuna Yagi
- Total Area:144477.28 ㎡
- Buildingl Area:631.08 ㎡
- Total Floor Area:493.08 ㎡
