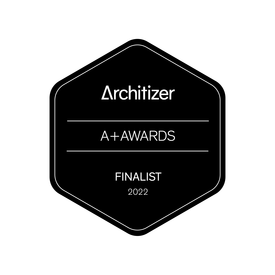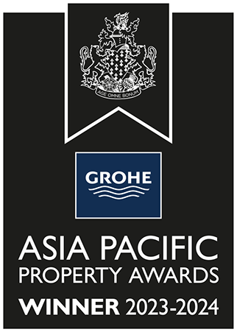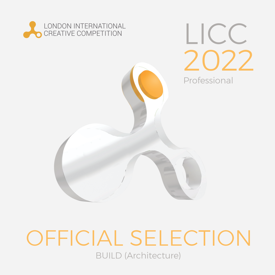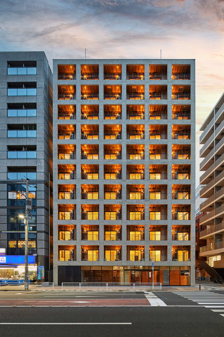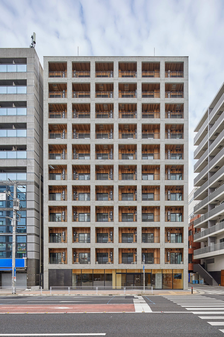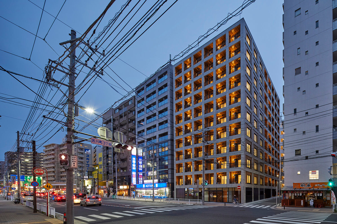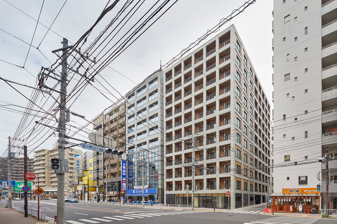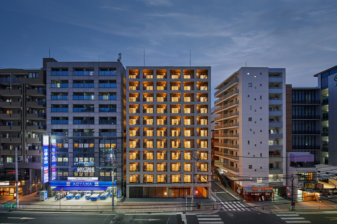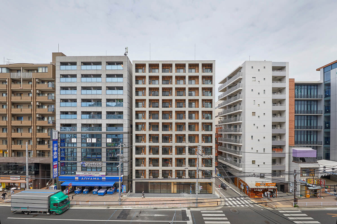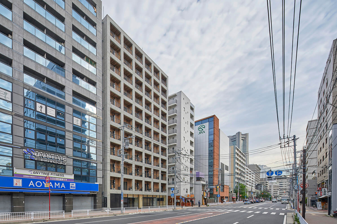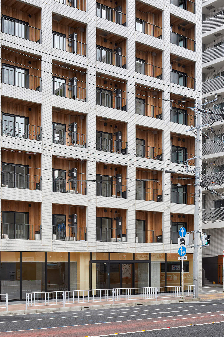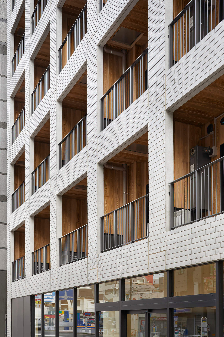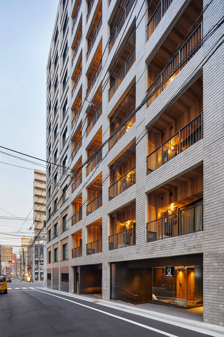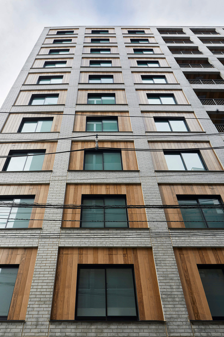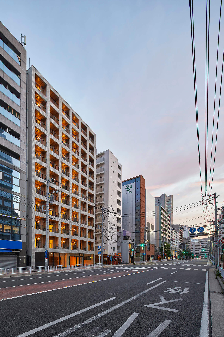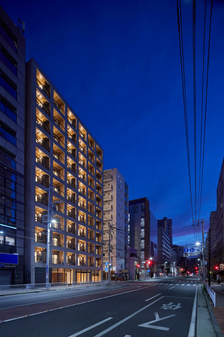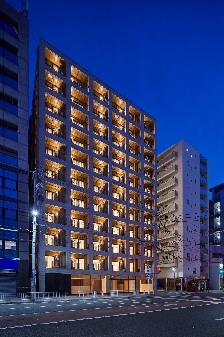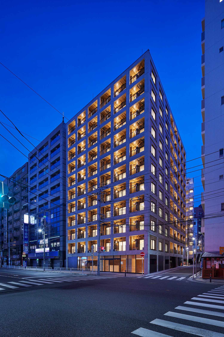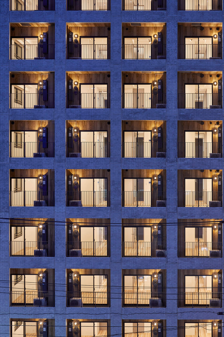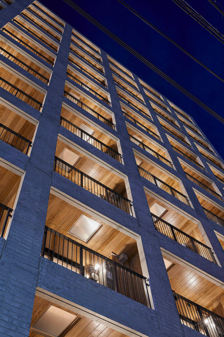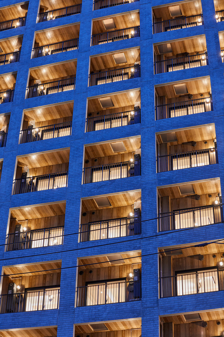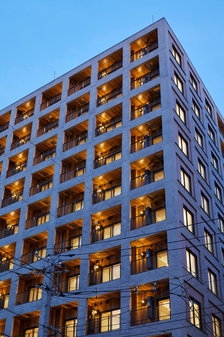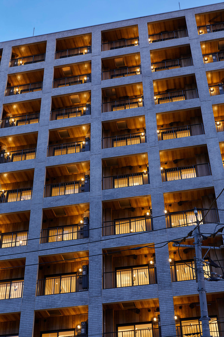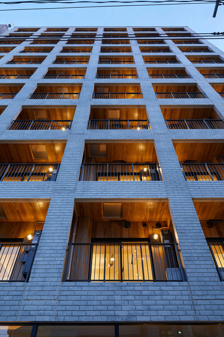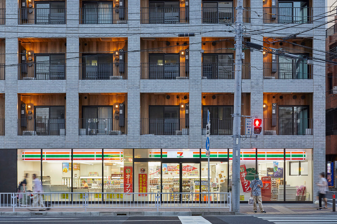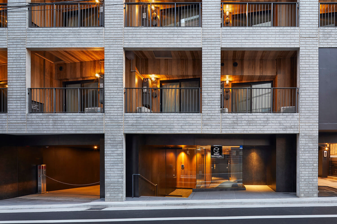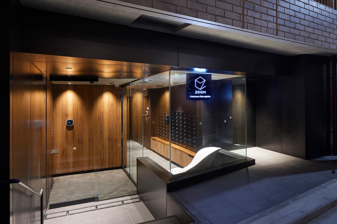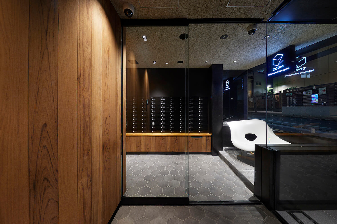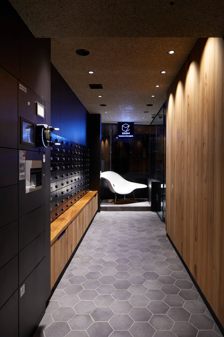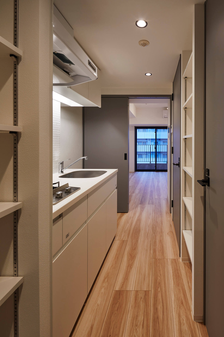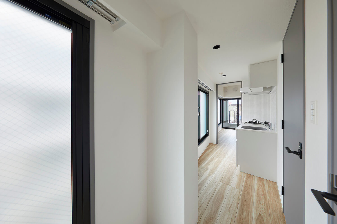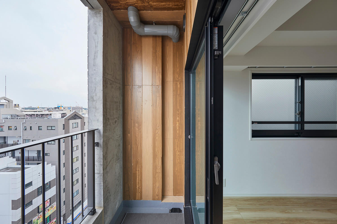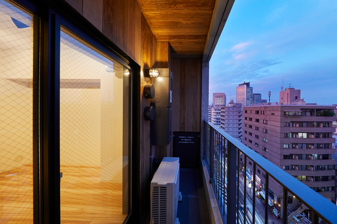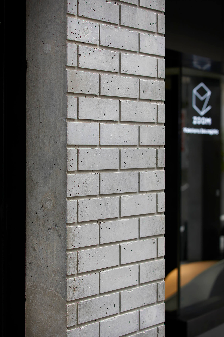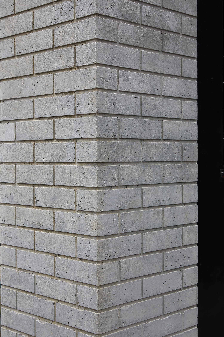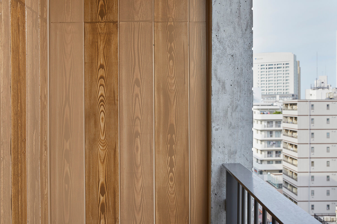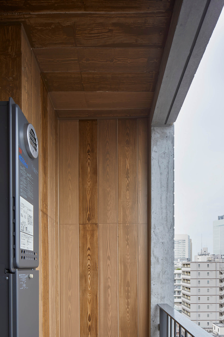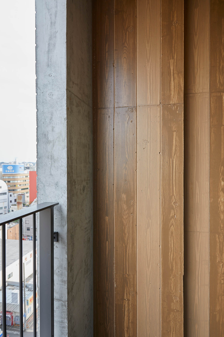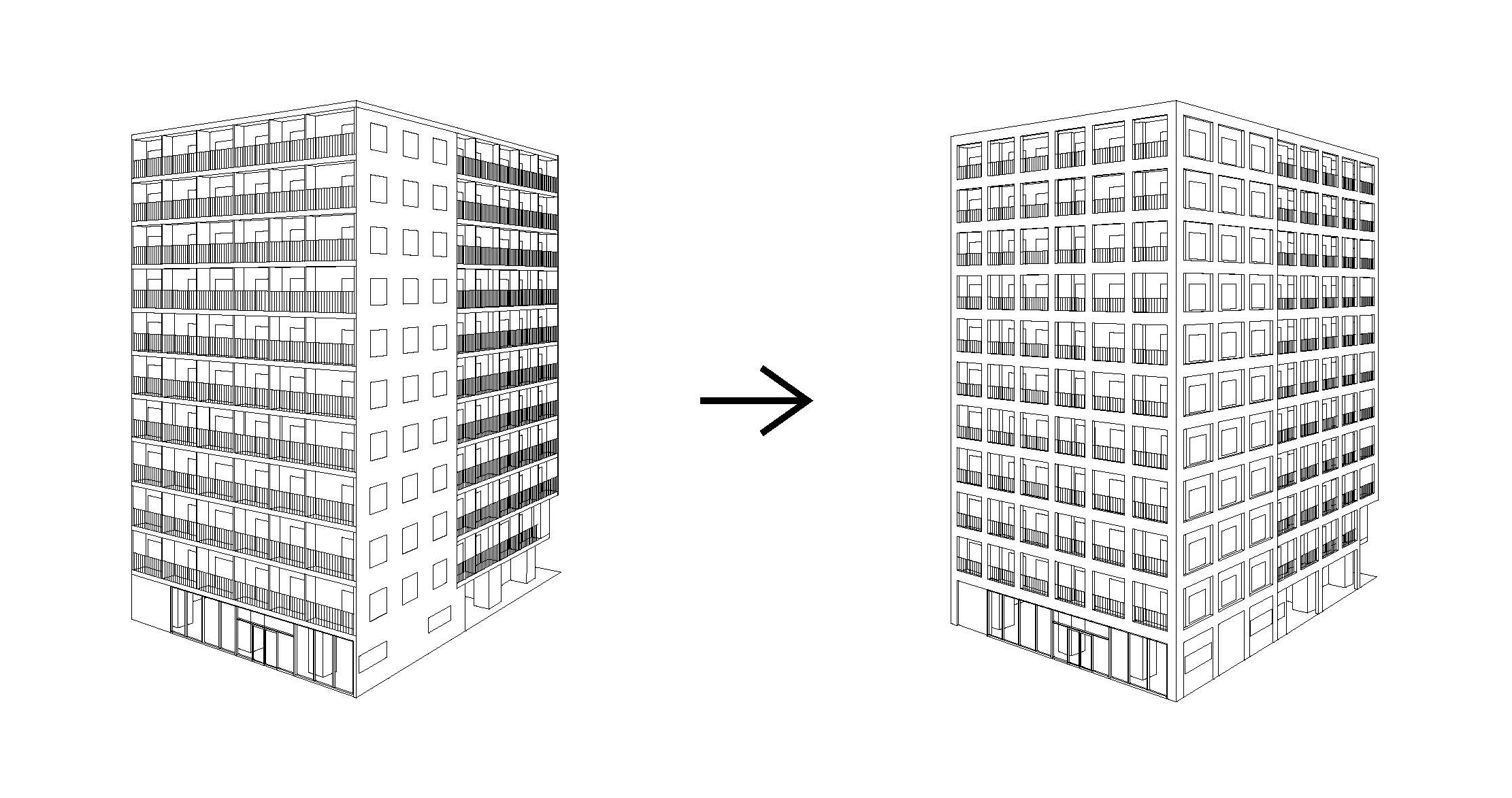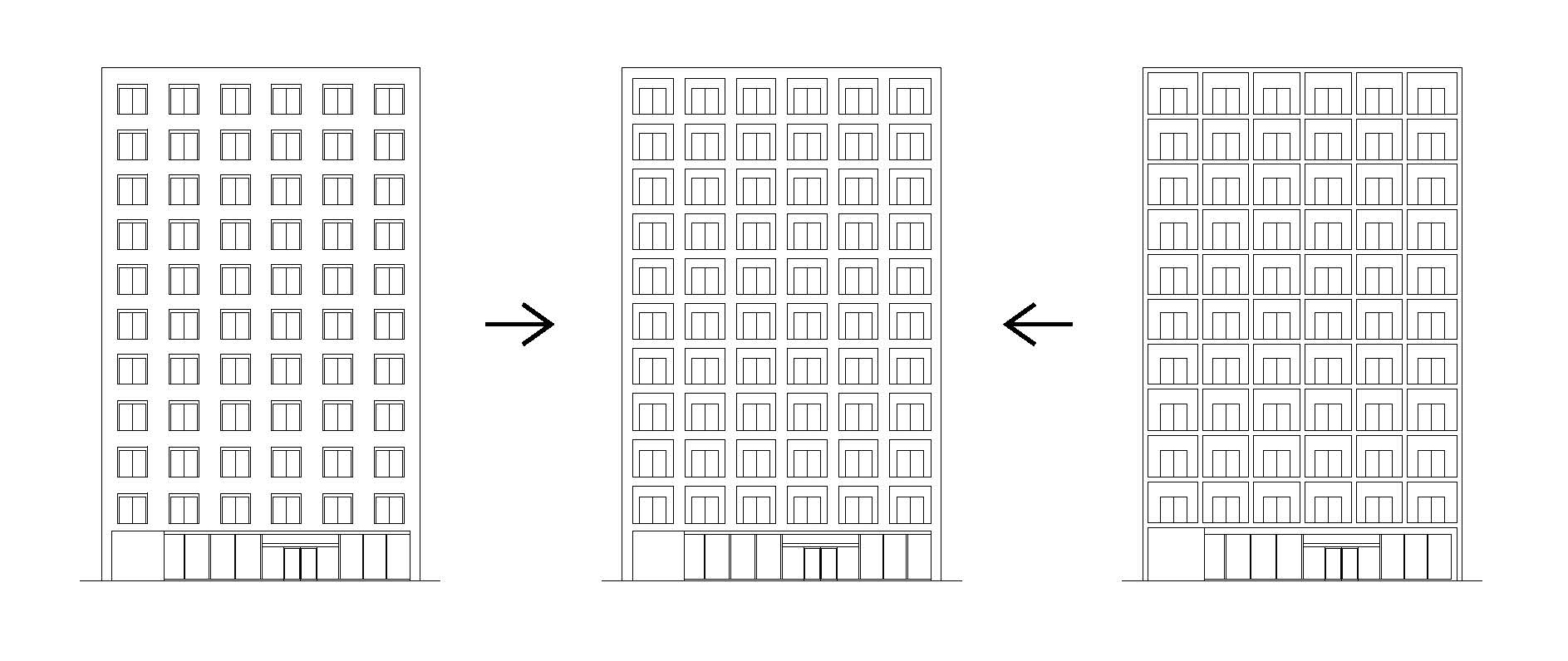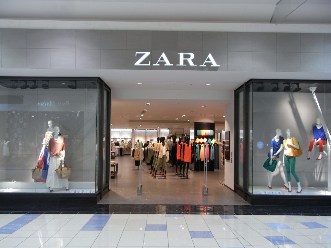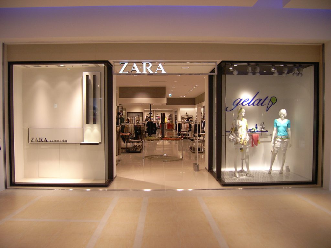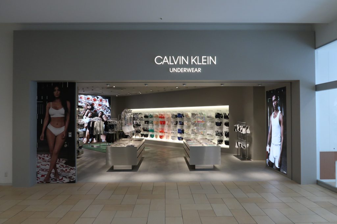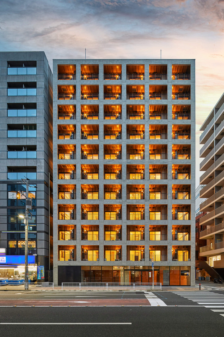
Apartment blocks in Japan have been commoditized for some time. These standardized residences are replete in their interior appointments and deliver a consistent quality. The Japanese urban landscape is perpetually in transformation with this architecture, both finished and still being built: marketability is assured with eye-catching exteriors and stylish interiors.
Within the Noge neighborhood of Yokohama, the Hinode-cho Station environs of the Keikyu Railway have faded over several decades as the architectural landscape gradually decayed and the throngs of people moved away. In recent years, the City of Yokohama has been placing efforts to re-energize this historically commercial district through new construction consisting of commercial-residential complexes along the Hirado-Sakuragi Doro thoroughfare. The buildings typically house retail stores and service businesses on the lower levels, while the upper residential levels aim to re-grow the urban population. In a redevelopment fronting the rail station, the Hinode Saquas commercial-residential complex was completed in 2015. Just a three-minute walk from the station, the site of this new development faces Hirado-Sakuragi Doro and was previously occupied by a low-rise commercial building. The development plans for the new building prescribed an 11-storey apartment block comprising 109 units that would each range between 22 to 30 m2, a footprint suitable for single-person households.
In Japan, many large-scale apartment blocks install continuous balconies along their façades that enable efficient evacuation from the units in emergencies. These balconies also serve as requisite space for outdoor air-conditioning units, which fall under individual management of respective unit owners. The common resulting appearance for many apartment blocks, therefore, consists of balconies running the length of each level, punctuated by partitioning walls between each unit.
The presence of numerous historical buildings in Yokohama, such as the restored red-brick warehouse quarter, seems to have had an impact on the appearance of apartment blocks, with preference trending toward a classical ambience rather than unadorned, concrete façades. In fact, the client of this project originally requested brickwork imagery. As a nationwide trend, tilework on exterior walls has increased since the 1980s as a way to impart a classy appearance and facilitate the development of marketable apartment blocks. The tiled finish is touted as a “no maintenance” exterior specification that holds some truth with respect to the durability of the tiles themselves. The base mortar and grout work for tiling, however, suffer swelling and contraction caused by the elements. The cumulative fatigue along the boundary surfaces of materials ultimately causes shedding that dislodges the tiles. In 2005, exterior tiling fell off of an office building in central Tokyo, injuring passers-by. The Ministry of Infrastructure, Land and Transport conducted a national survey that subsequently identified over 900 properties at least 10 years old and three storeys or higher with a risk of falling wall materials. Despite the continual occurrence of shedding and falling accidents since discovery of these conditions, exterior tiling continues to be employed for many apartment blocks as durable, water-resistant wall covering and serve to enhance property value. Steering away from this practice, the Sakuragicho Residence project re-defined the tiresome design features of balconies and exterior tiles that apartment-block construction has kept using and explored new expressions.
During WWII, much of Yokohama was razed to the ground. Government-sponsored post-war reconstruction followed the newly enacted fire-prevention code to retard urban fires, and the city advocated the establishment of Firebreak Belts composed of a series of fireproof concrete buildings. Although Hirado-Sakuragi Doro was planned as a Firebreak Belt, many buildings along the thoroughfare did not achieve this objective in comparison to buildings in the Kannai business district, for example. Nonetheless, such a belt seems to be worth considering once again, since co-location of commercial space and residential space generates vibrant human influx and encourages living in the urban core.
A challenge in allowing such co-location on the same footprint concerns the building’s appearance. Once again, since many apartment blocks distinctively feature balconies, a mixed-use building can lead to a divided look between the lower commercial levels and higher residential levels, as exhibited by Hinode Saquas in the same neighborhood. The most noteworthy Bensan Building among Firebreak Buildings arranged the window openings for retail space on the ground and 1st floors equivalently to the openings of the outdoor hallways running along the residential units on the 2nd and 3rdh floors. The exterior achieves a recondite façade that will function well, even if offices or retail stores occupy the residential levels in the future, and is influenced by façades of residential-office complexes that were developed contemporaneously in post-war Hamburg (Germany) and became Yokohama’s post-war reconstruction model. As an apartment block, Sakuragicho Residence is no exception, with a convenience store on the ground floor and a half-perimeter balcony run for residential units on all upper levels. But an outer skin, so to speak, uniformly wraps around the balcony openings to obscure the occupancy as being residential or some other building type.
To create the outer skin, the concrete wall thickness was fixed at 180 mm, and an additional 15 mm was allocated for the brick-work appearance by using forms that created a grooved pattern of brick-work joints. A clear coating finish made the wall look like grey bricks from a distance, while a closer inspection revealed concrete features. The outer skin visually presented a perspective of openings notched out of a flush wall and a perspective of a gridded frame forming square openings.
A wood finish was contemplated to impart warmth to the balcony interiors. Since balconies are treated contractually as common areas assigned with dedicated usage rights, their maintenance and upkeep presented concerns and dictated the avoidance of real wood. In practice, doors, door frames, floors, and furniture surfacing found in apartment blocks are predominantly finished with printed veneers, which actually afford a greater material feel than real wood veneer and a quality in some grades that can be confused for authentic wood. But the perfected ambience feels artificial and lacks warmth. For the same reasons, woodgrain-printed aluminum siding was rejected as a candidate for the balcony interior finish, although high cost stood in the way also.
In the end, reproducing the desired wood finish was accomplished with a woodgrain-texturing trowel found for sale on an e-commerce site. Woodgrain is the visual result of sawing lumber vertically in relation to the tree’s annual growth rings. The texturing trowel, which was formed with a relief pattern of simulated growth rings, could “create” woodgrain with a diagonal run. The mechanism was simple, but yielded a non-repeating variation in apparent woodgrain, according to the angle made when running the trowel. In the actual work, the concrete facing was vertically grooved at a typical wood-cladding width and covered with a light-colored undercoating. A darker coat of paint was then applied, to which the woodgrain-texturing trowel was run lengthwise to reproduce a wood-paneled finish on the concrete surface. Definitely fake but definitely hand finished, the expression exudes warmth.
For the street front, the convenience store on the ground floor was partially sunk below sidewalk level to secure ceiling height required for a commercial facility and to match the exterior wall modularity of the upper residential levels. The Firebreak Building was thus completed without splitting the façade between commercial and residential levels.
The entrance to the residences on the side street defers main-road access to the convenience store and reserves privacy. The entry hallway is finished inside contiguously with the balcony wood cladding; however, since the interiors of this common area come into contact by hand, real wood veneer was selected. Hexagonal floor tiling, finished walls, cemented excelsior board for the ceiling, and illuminated indoor signage visible through exterior glass are features with an intentional commercial feel that obscure the apartment block to a certain extent regarding actual occupancy.
In Japan, individually-owned apartments as of 2019 numbered 6.65 million. The construction of an apartment block like this project with over 100 units has a significant impact on the street panorama, and can transform the vista. The appearance of an apartment block is also an asset value concern to the purchasing unit owner; therefore, façade design must consider a spectrum of interpretation. The grid-like façade with openings, the brickwork-grooved exterior wall and woodgrain-like paint finish of balcony interiors are all concrete treatments that interpreted the desired adornment. The resulting architecture that explored history, vista, urban vibrance, value to both apartment seller and purchaser, and structural performance including maintenance presents a new urban expression.
Video Full Version 13:39
Video Short Version 1:02
- Location:Yokohama, Kanagawa
- Category:Apartment
- Completion:2021.05
- Client:Tohshin Partners Co., Ltd.
- Architect:Akira Koyama + KEY OPERATION INC. / ARCHITECTS
- Execution Architect:X-ARC Urban Architects
- Contractor:Daisho Structure, TERRA Structural Design Office
- Service engineer:Yayoi Sekkei
- Photography:Toshiyuki Yano
- Site Area:503.70 m2
- Buildingl Area:416.90 m2
- Total Floor Area:4129.76 m2
