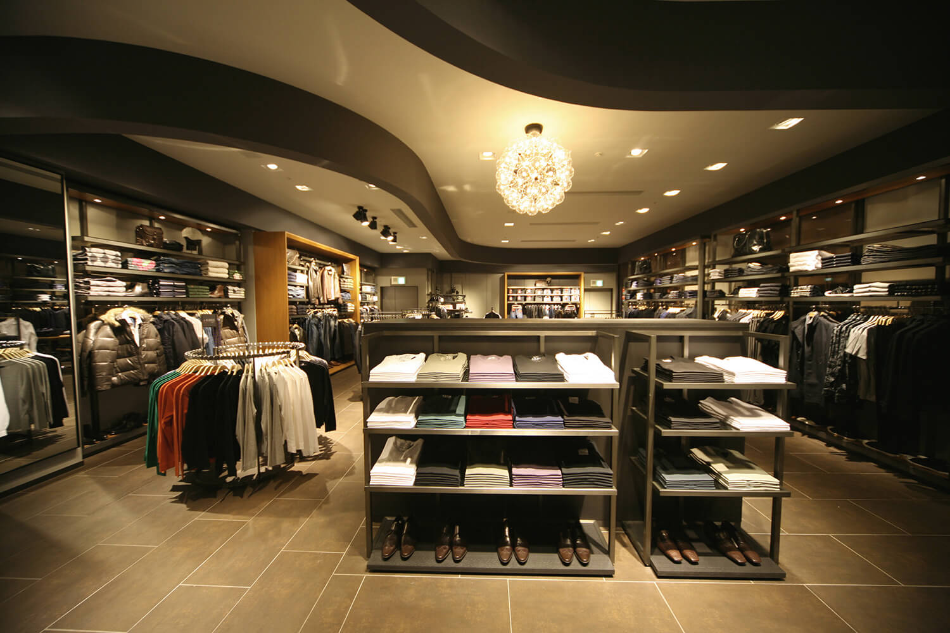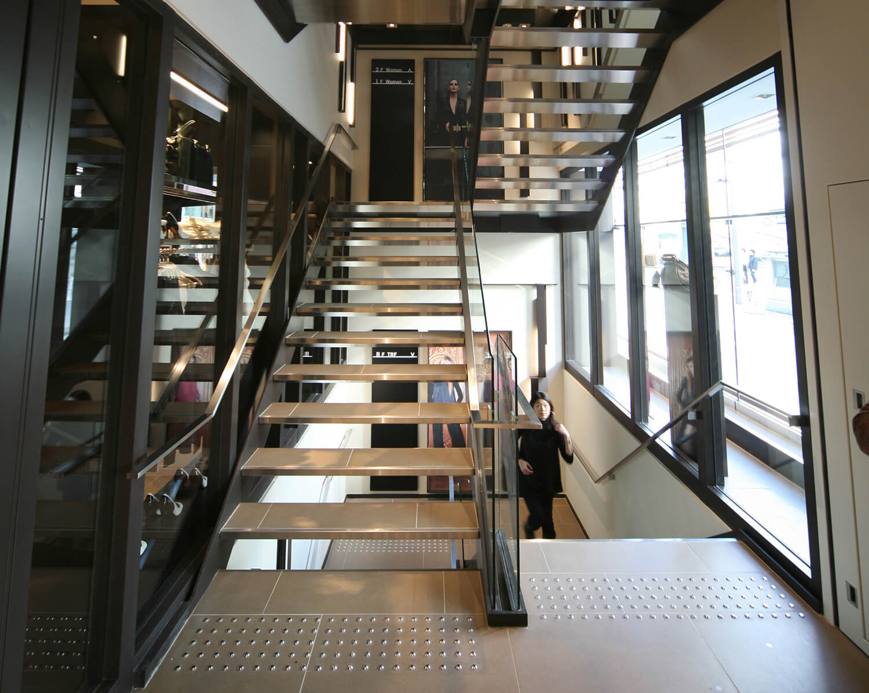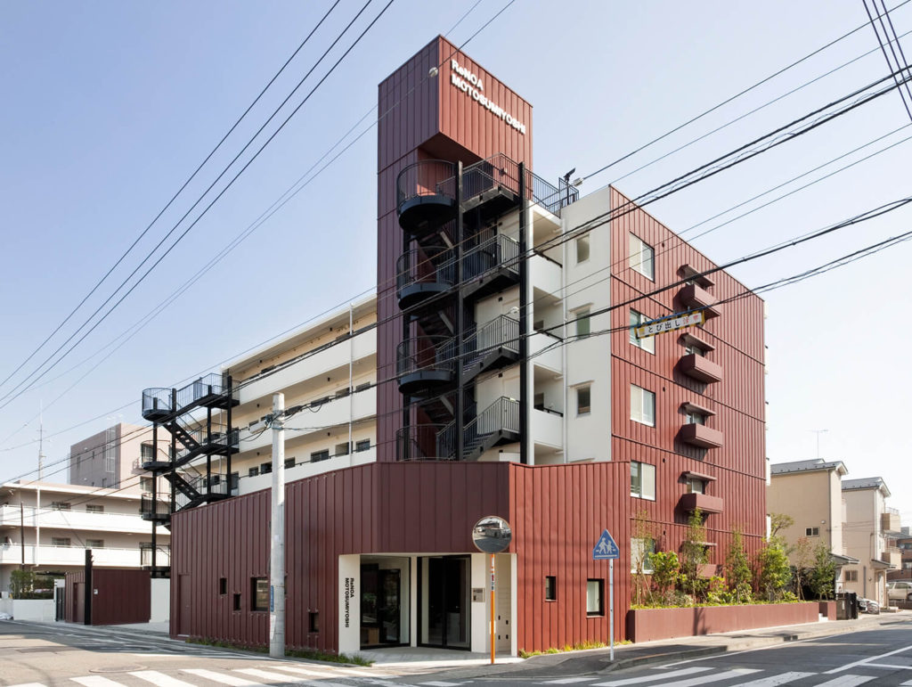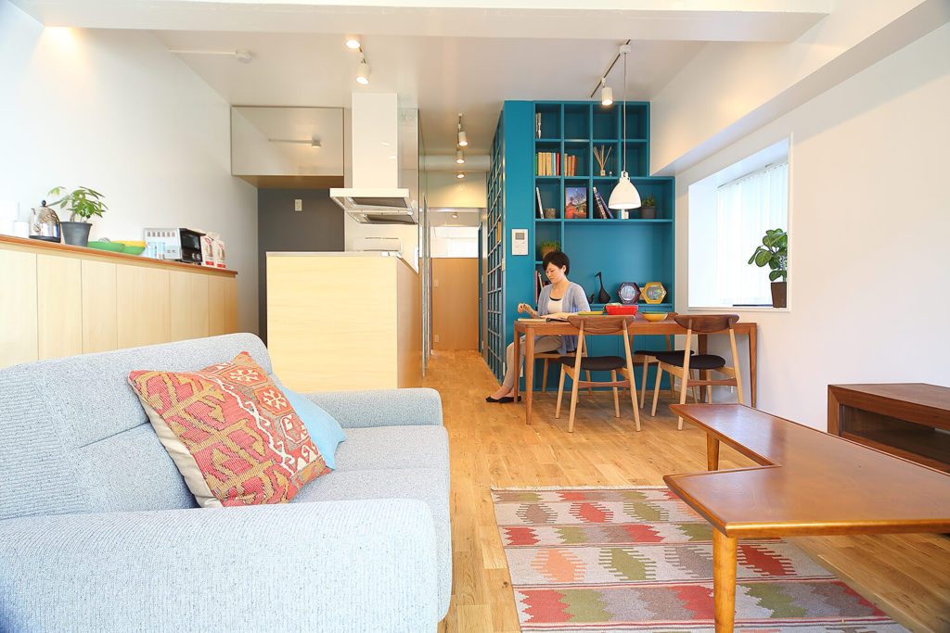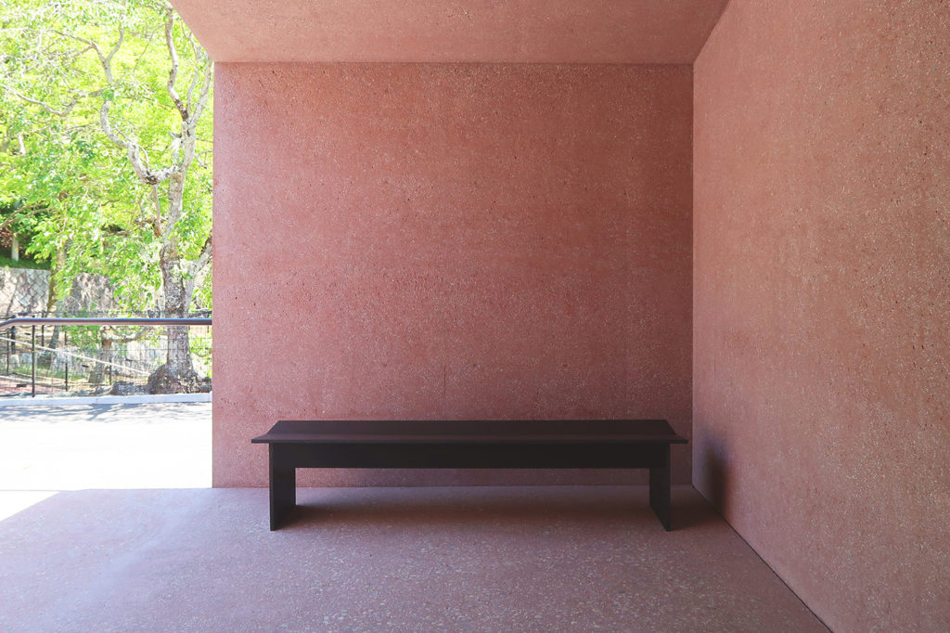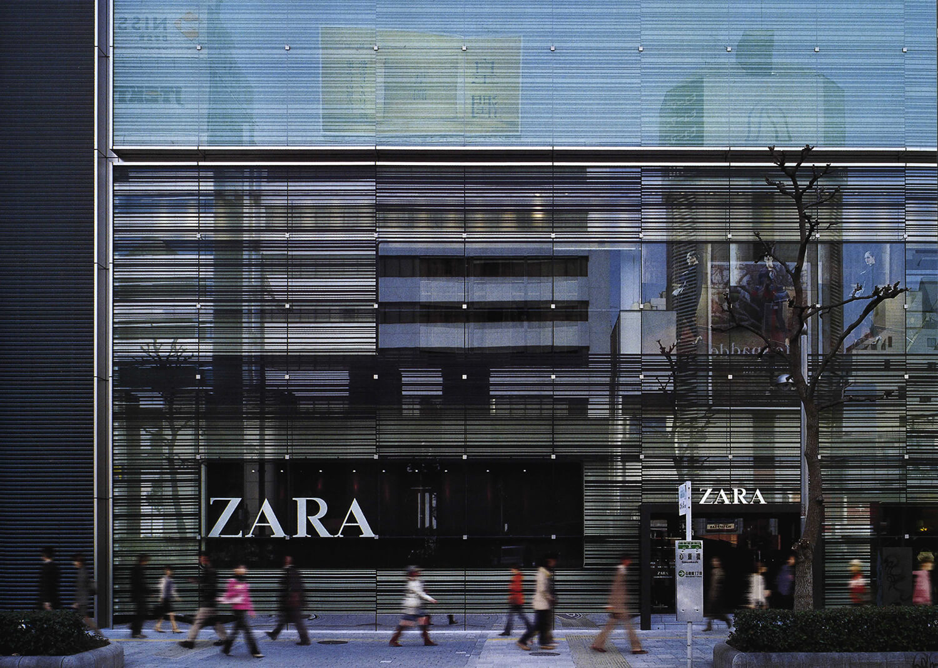
The third Osaka shop of the Spanish fashion brand ZARA.
The main facade facing the Nagahori-dori follows the horizontal pattern on the glass of the upper floors, but in different color, for the effect of the entire building to be seen as ZARA shop, while keeping the character of the shop at the same time. The random layout of the window sash on the south façade creates different expressions by the angle of sight.
Ground and first floors are ladies’ section, second floor is men’s and kids’ sections, and the basement is young ladies’ section. The interior has dark base color with chandeliers and curved hanging walls, presenting gorgeous and, at the same time, chic atmosphere. The staircase has sharp expression without risers
- Location:Osaka, Osaka
- Category:Shop
- Completion:2007.11
- Design:Estudio ZARA Key Operation Inc. Taisei Corporation Plantec Architects Inc.
- Contractor:Taisei Corporation, Eikosha


