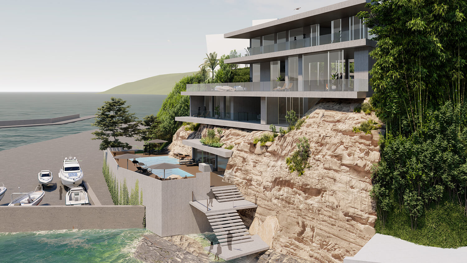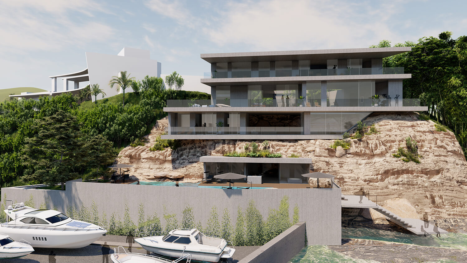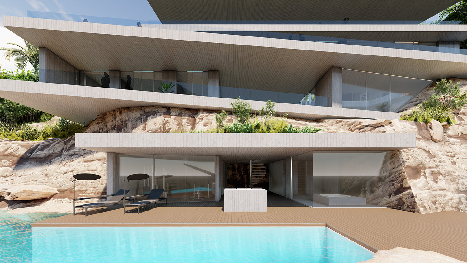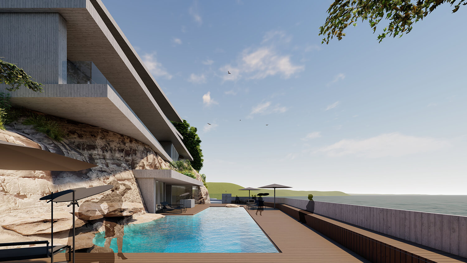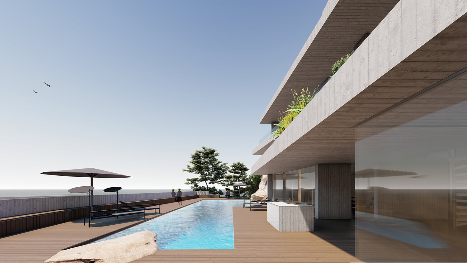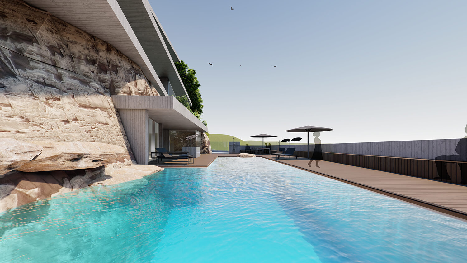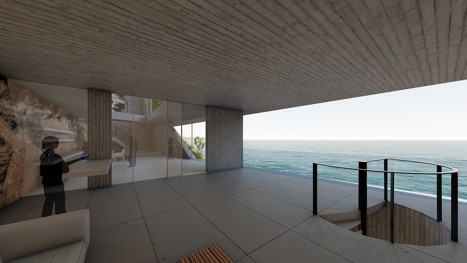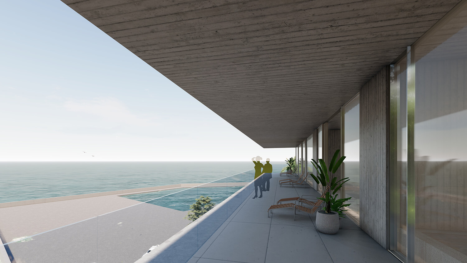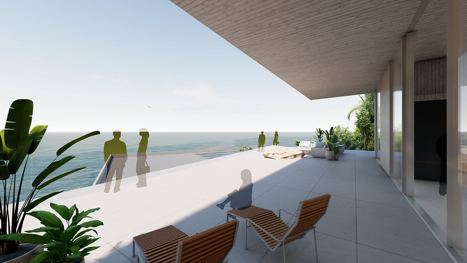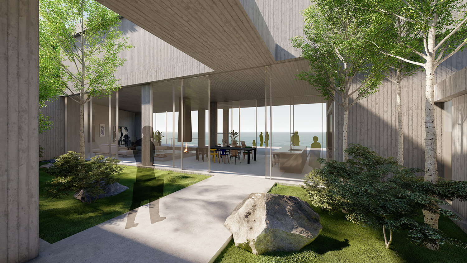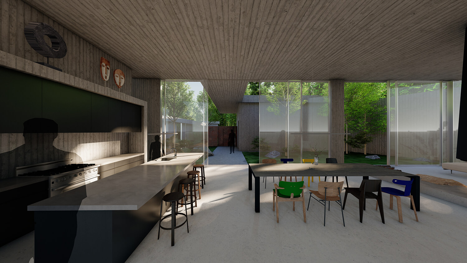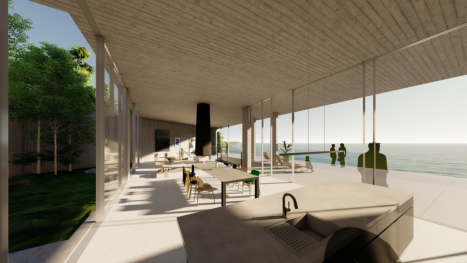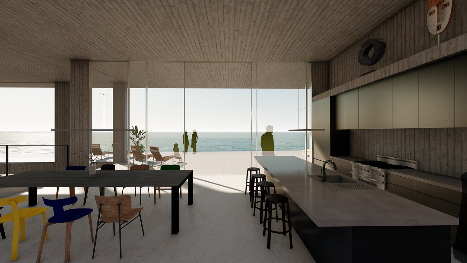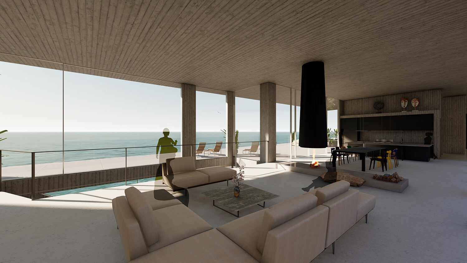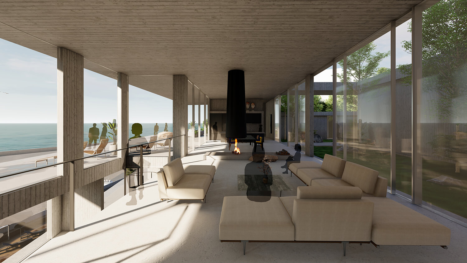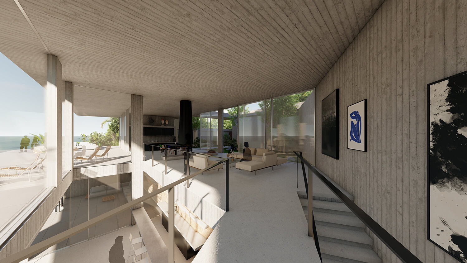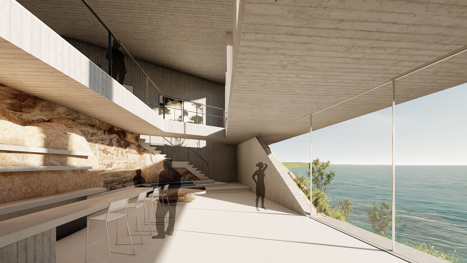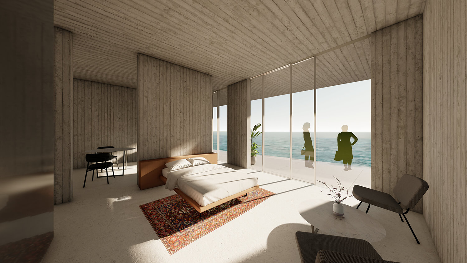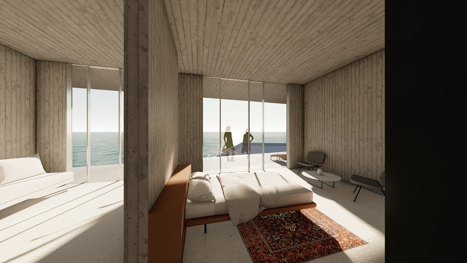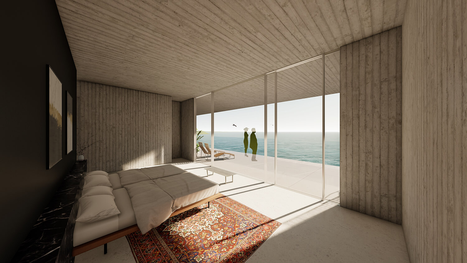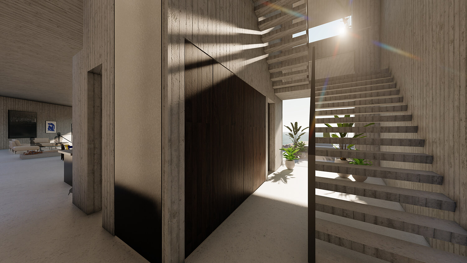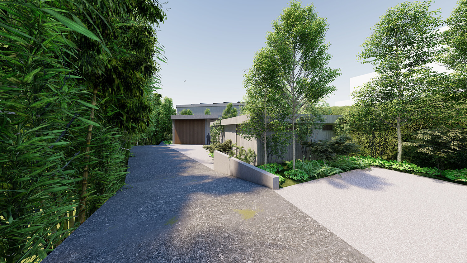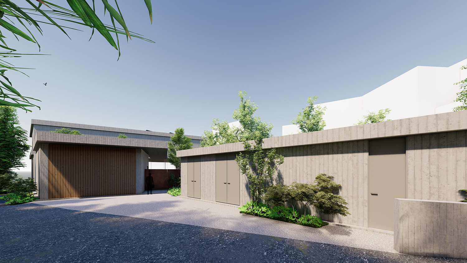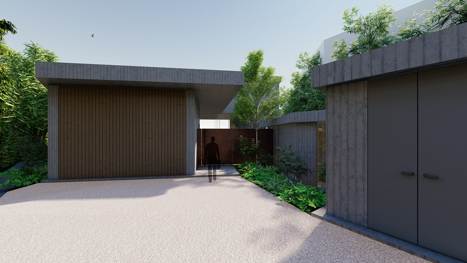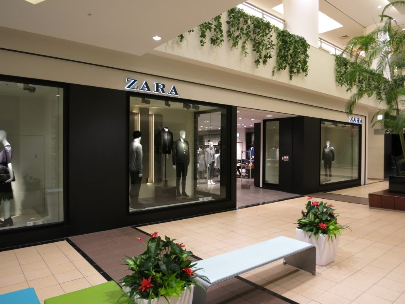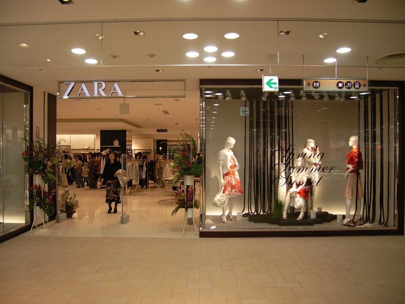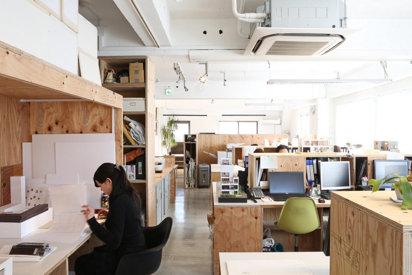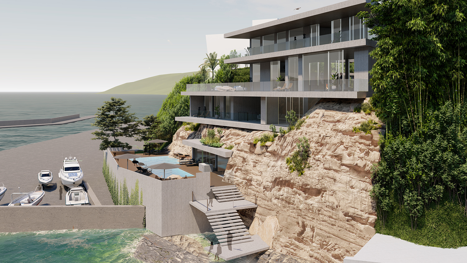
This project made use of the unique topography of the Miura Peninsula, and required an efficient layout to accommodate the limited flat land area. On a narrow site surrounded by the villas of famous lyricists, we planned an approach that would provide visitors with a special experience, with the service and parking buildings first. This approach makes use of the natural gradient of the site, and is designed to smoothly lead to the main building.
The main building is located on the widest part of the site and is designed to maximise the dynamic views of the sea. The series of spaces that lead from the kitchen/dining area to the living room use fully open glass walls to create a sense of openness while maintaining a sense of continuity with the external terrace and greenery. This sense of transparency blurs the boundary between inside and outside, allowing nature to be brought inside.
In the private area on the second floor, each bedroom has its own toilet, and the shared bathroom is designed with an efficient layout. The master bedroom in particular has a private walk-in closet and washbasin for two people, and from the Jacuzzi bath you can enjoy views of the sea and Mt. Fuji.
The lower level bar lounge area is designed to make the most of the natural rock face of the site, and the view of the sea is drawn directly into the interior. This space extends further outwards, leading to the poolside. The pool area is equipped with versatile facilities to support an active resort lifestyle, and is harmonised with the topography of the sloping site.
- Location:Yokosuka, Kanagawa
- Category:Residence
- Completion:2023.09
- Total floor area:871 ㎡
