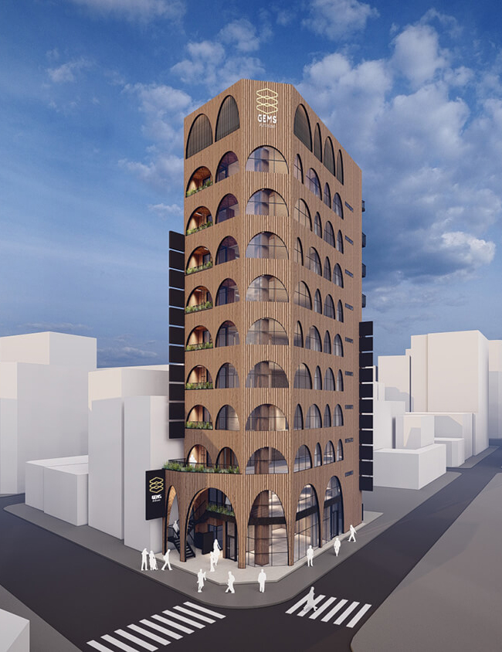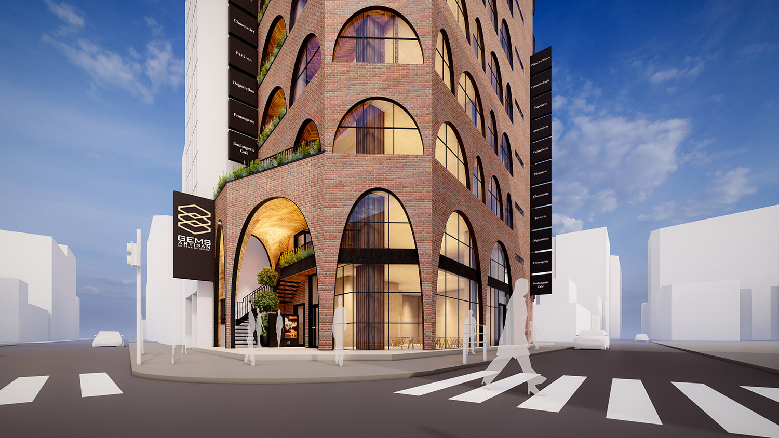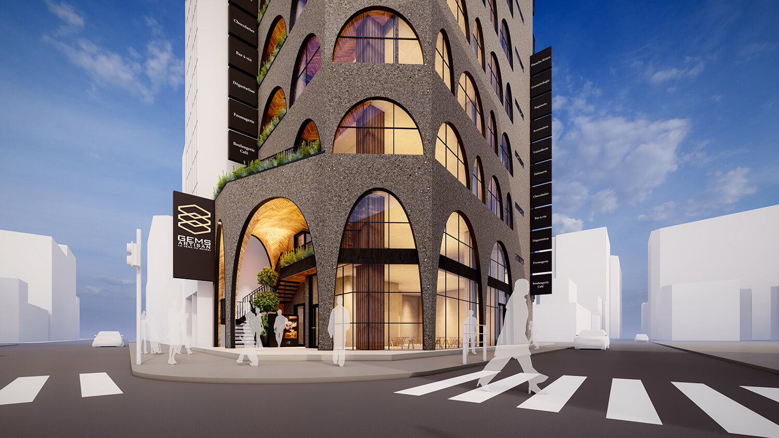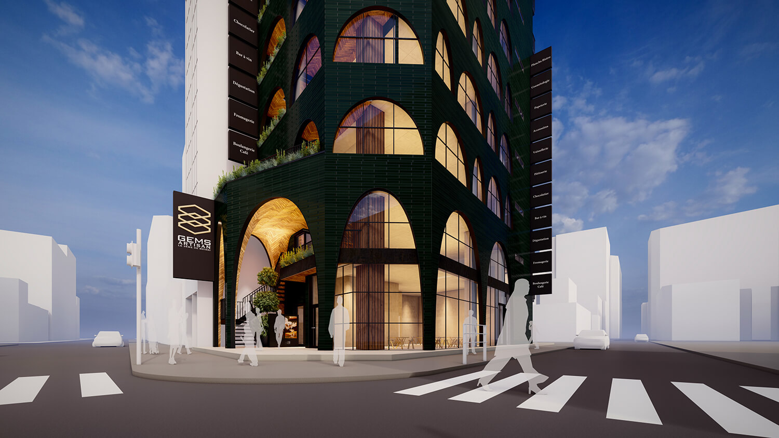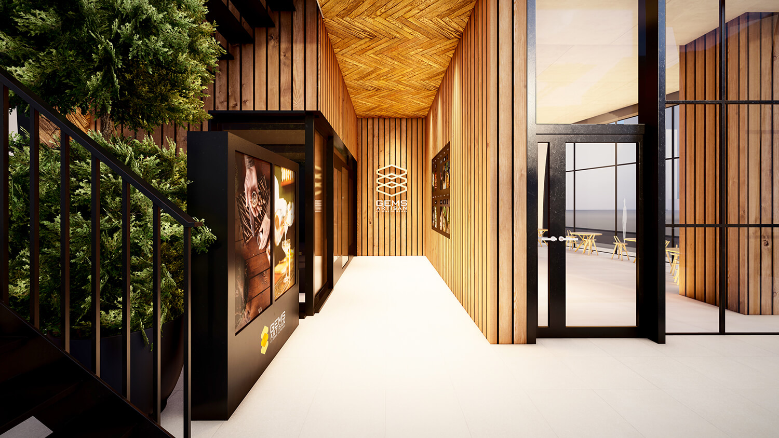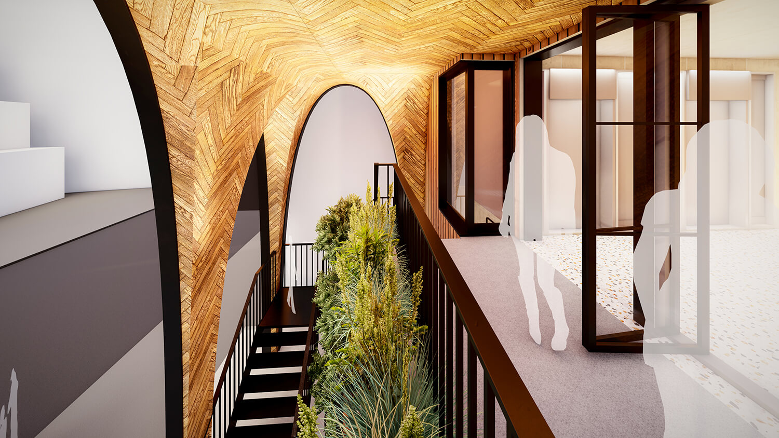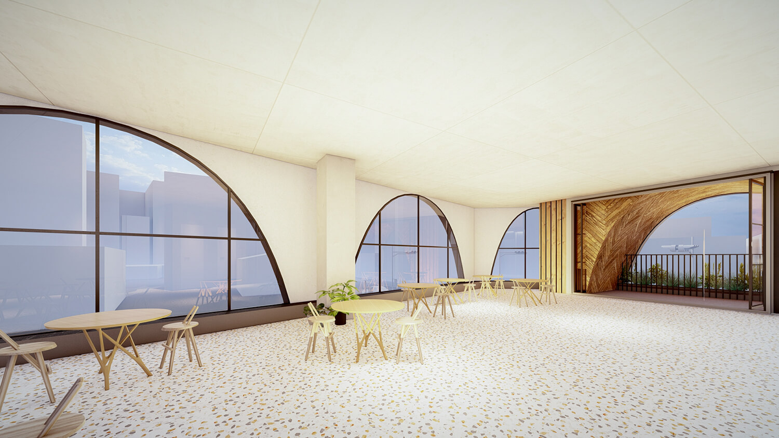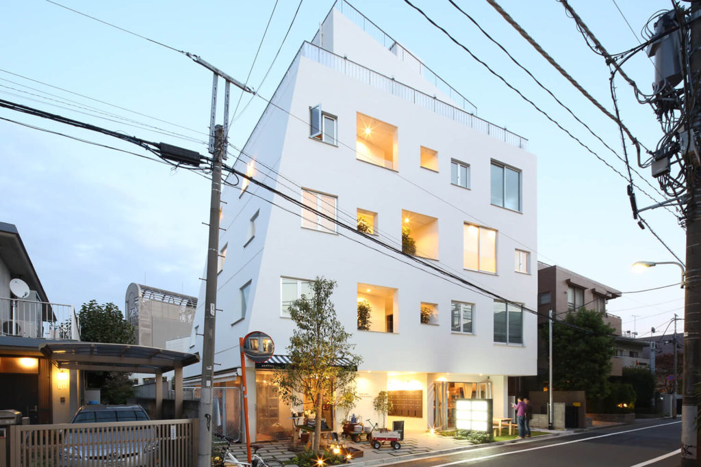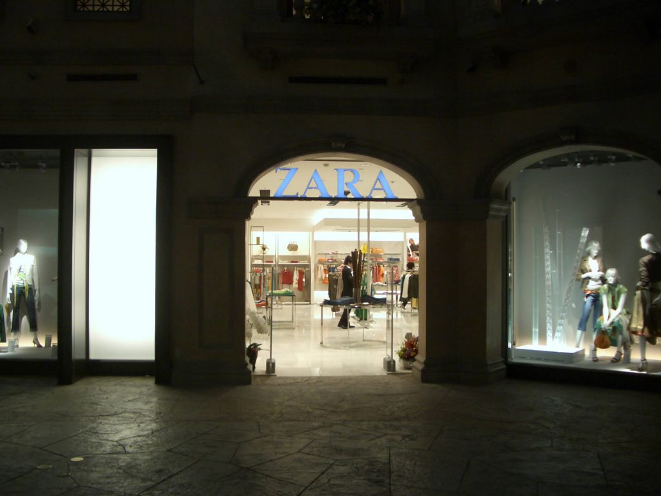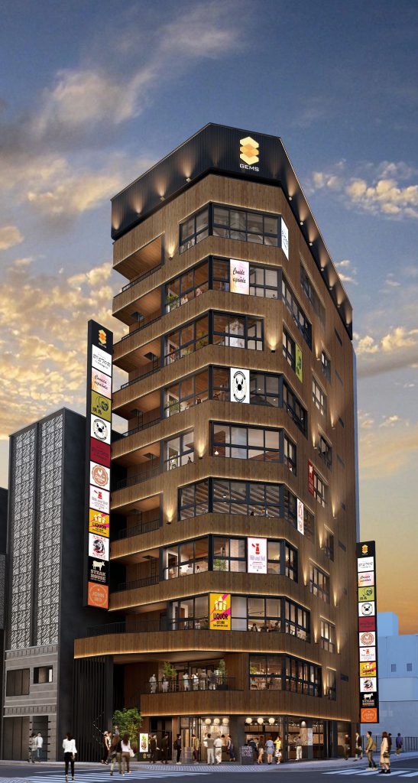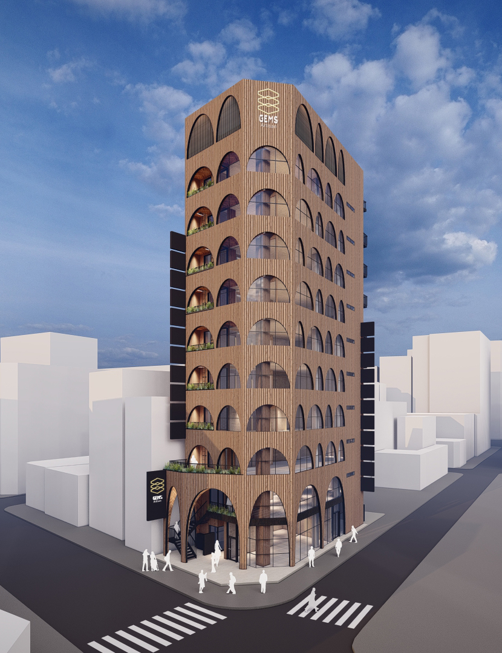
This is a project that was proposed again, including the leasing strategy of the building, after the Meieki 3-chome Bar Building was postponed due to the coronavirus pandemic.
‘Artisan Le 3ème de Meieki’ aims to provide food, products and services with a particular focus, by differentiating itself from existing facilities and adopting the theme of ‘artisan (craftsman/workshop)’.
The design of the entire facility features arched openings reminiscent of European workshops. This distinctive design makes the building recognisable as a commercial facility from a distance, and has the effect of creating a sense of anticipation in visitors. Inside, there is an approach that passes through a large-scale arch that is two storeys high, and the unified arch shape from the exterior to the interior creates a symbolic impression.
The tenant composition is based on the concept of ‘Artisan’, and by eliminating a miscellaneous impression, it provides a space that women in particular as a customer target. On the first and second floors, a bakery café and wine bar that are easy to access are arranged, and it is assumed that there will be a high turnover of customers. On the intermediate floors, shops that provide a relaxed shopping experience, such as a patisserie, chocolatier, and stationery store, are arranged. The top floor will feature a teppan bistro, and is planned for use with a high average spend per customer.
1F Boulangerie Café
2F Charcuterie+Dégustation+Bar à vin+Fromagerie+Caviste
3F Pâtisserie+Chocolatier
4F Accessoires+Vaissellerie
5F Papeterie
6F Cosmétologie
7F Plancha Bistro
The ceiling of the entrance hall features a vaulted design formed by pushing out the arches. This design creates a sense of unity between the street and the hall space, and at the same time envelops visitors, heightening their sense of anticipation for the tenants that lie beyond.
This facility aims to be more than just a commercial space, but also a symbolic presence that brings new appeal and vitality to the Nagoya Station area.
- Location:Nagoya, Aichi
- Category:Building for rent
- Completion:2022.05
- Total Area:294.64㎡
