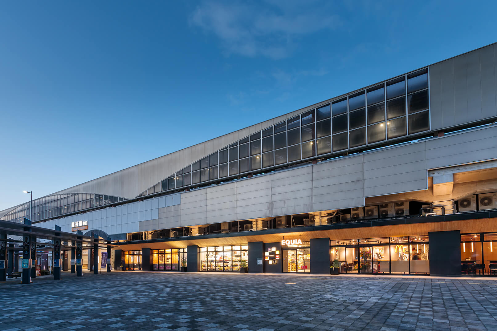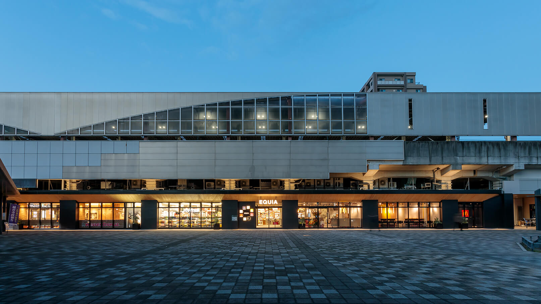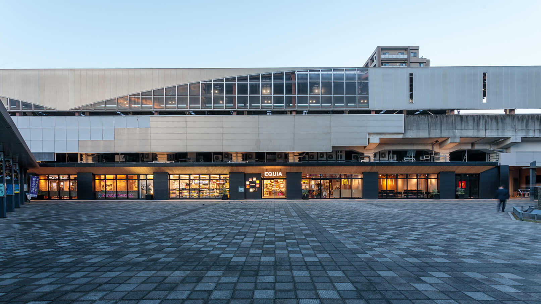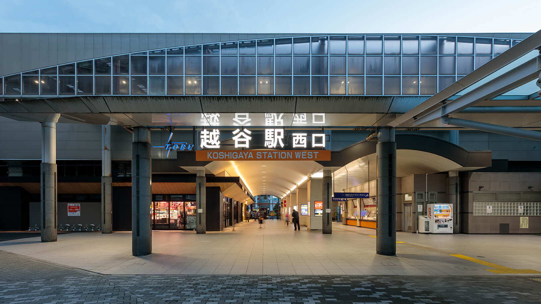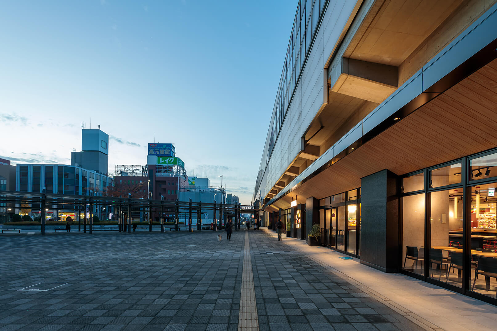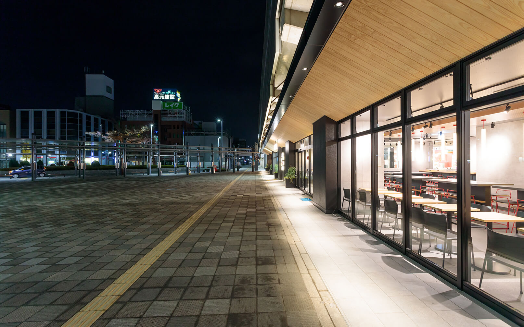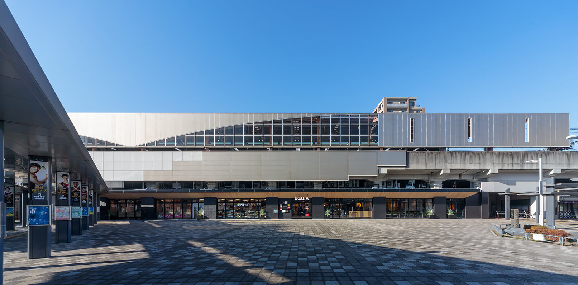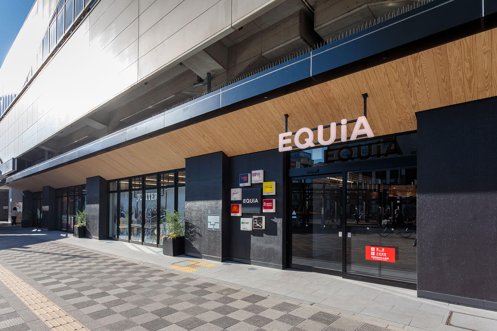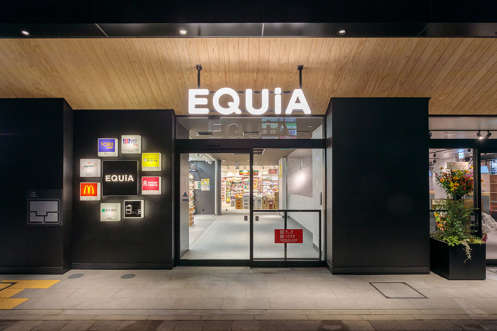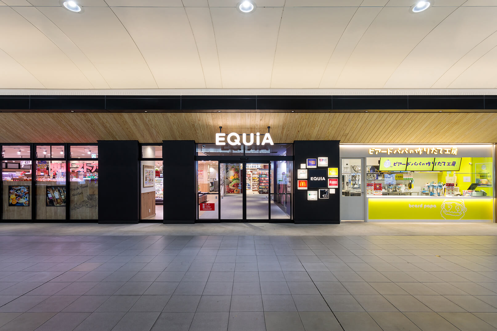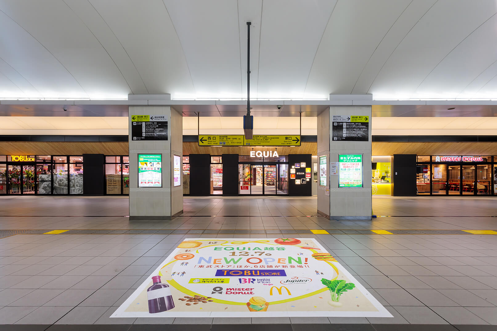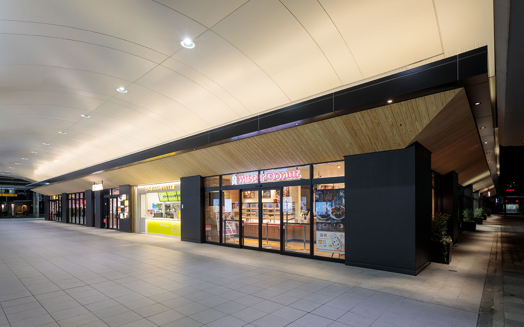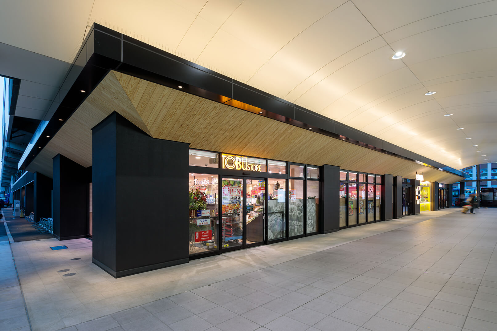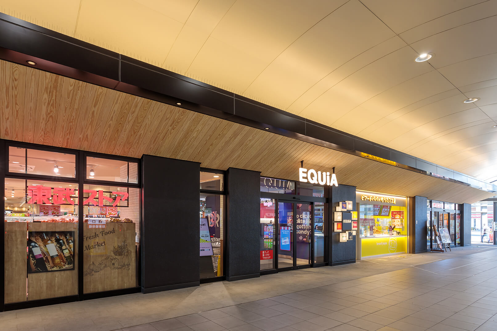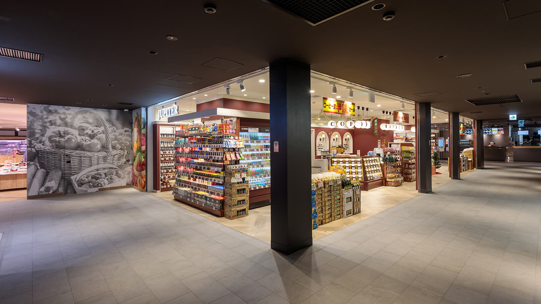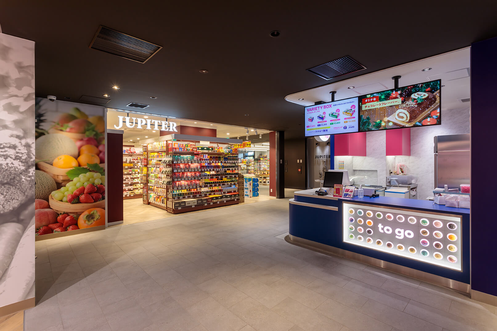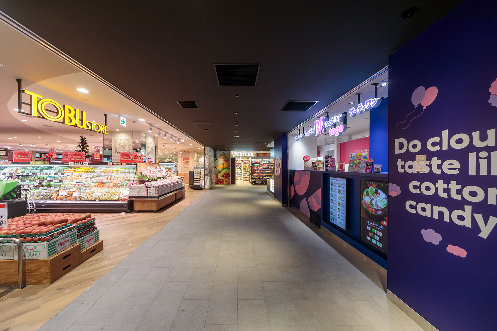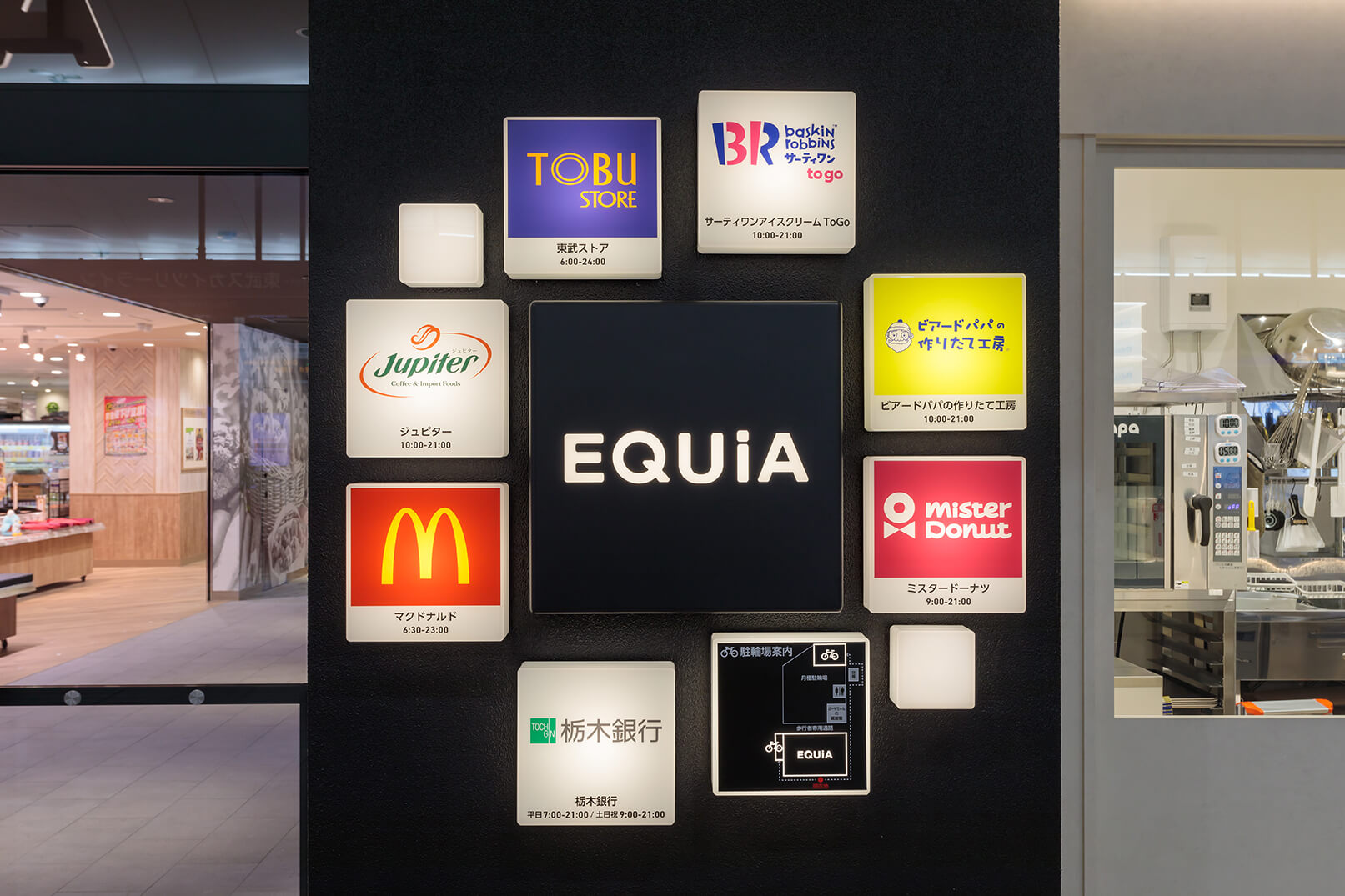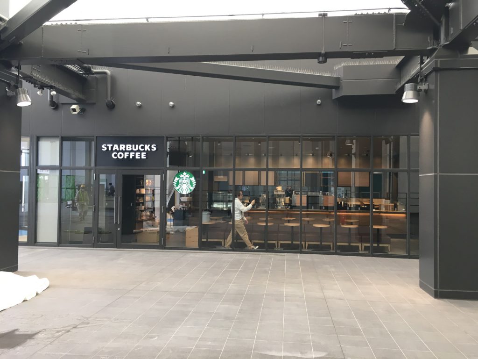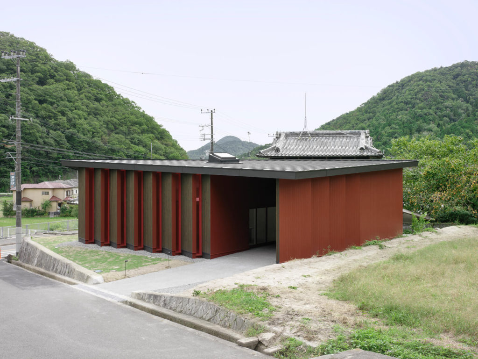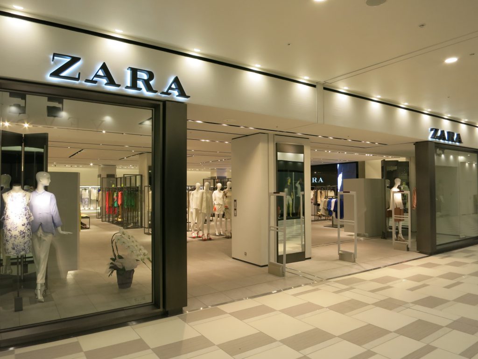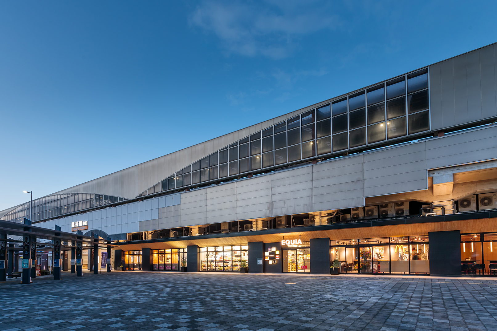
Tobu Skytree Line Koshigaya Station
EQUiA Koshigaya, a commercial facility under the railway viaduct, north exit shops
A renewal project for a commercial facility at a station that faces a busy pedestrian walkway.
The existing commercial facilities were functional but inorganic and cold-looking, so the only way to make a commercial appeal was with the colourful signs of each tenant. The jumble of garish signs reproduced the scene of the shops that line the main roads in the suburbs, and people passing through the station would just walk on by quickly, not stopping at the shops that had nothing to do with them. In this renewal project, we tried to create a place where people would want to stop by, using warm, organic materials.
In the old-fashioned post towns along the highways, people would welcome people by putting out their eaves, in order to get them to stay rather than just pass through. We are recreating the post town of Koshigaya on the Nikko Highway in the modern post town of Koshigaya Station, a railway station.
In order to welcome people, we created a space under the eaves of the building, in contrast to the free passageway and the facade of the station. This space under the eaves is slightly lower than the human scale, and the finish is wood, giving it a warm feel. In this way, this space has become a place where people can ‘stop’, ‘drop in’, ‘gather’ and ‘get involved’, rather than just a place to pass through.
The north entrance of Inmall was originally a straight passageway leading to the bicycle parking area, so people were passing straight through the shops. In the renewed Inmall, the small path is designed to make a turn by cranking, so that people will not pass straight through, but will progress while interacting with each shop, creating a small path space with a turn.
The wood used for the eaves has an effect not only on environmental conservation, but also on the psychology of people passing by. The scent given off by coniferous trees such as cedar helps to reduce people’s stress. In addition, the colour and brightness of the wood has a positive effect on visual comfort, and as the proportion of wood increases, it becomes easier to feel a sense of ‘tranquility’ and ‘warmth’.
The wood used for the eaves is able to absorb and store CO2, a greenhouse gas, and this helps to maintain CO2 levels over the long term, having the same effect as creating another forest in the city. Promoting the use of wood leads to the healthy preservation of forests, allowing trees to grow and absorb even more CO2 from the atmosphere.
- Location:Koshigaya, Saitama
- Category:Commercial facilities (grocery stores, etc.)
- Completion:2023.12
- Total floor area:2033 m2
- Environmental Design:KEY OPERATION INC.
- Design Company:O.N.O. Ohno Design
- Construction:Tobu Yachida Construction
