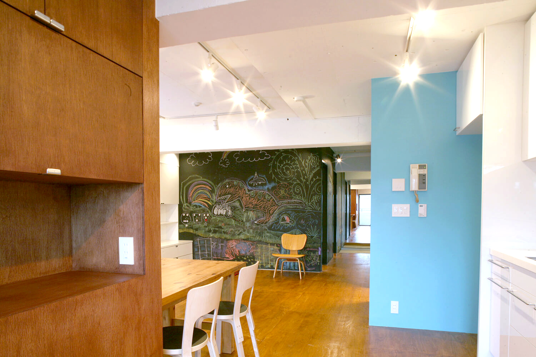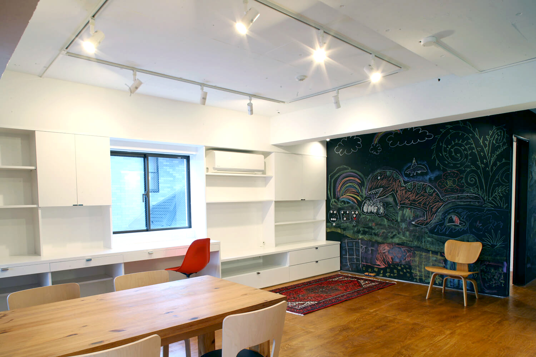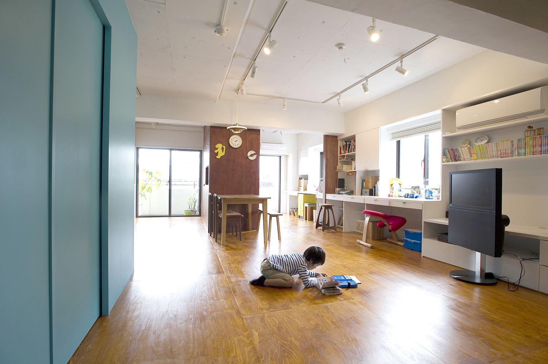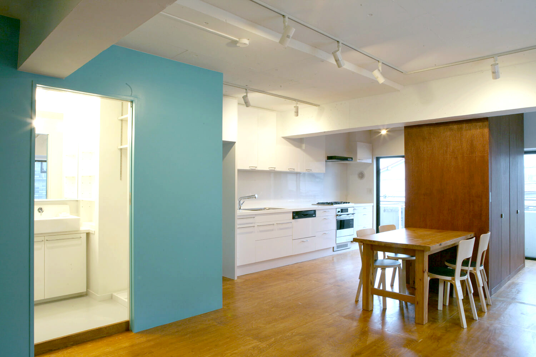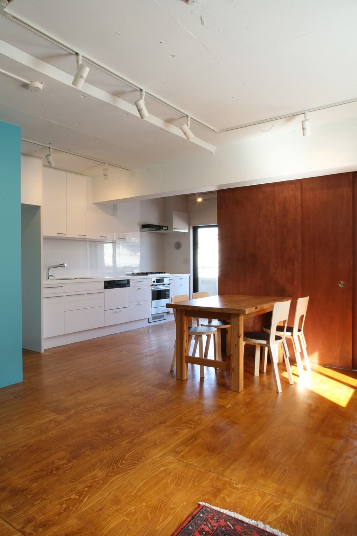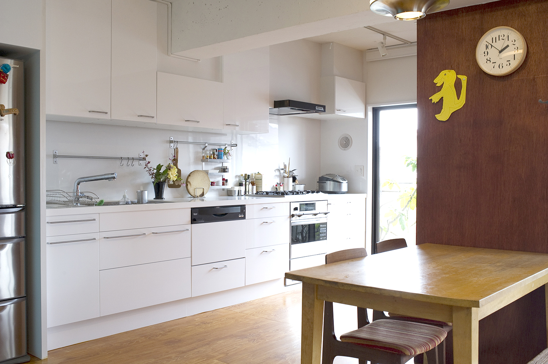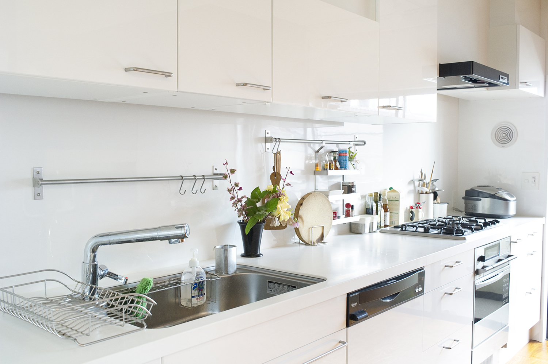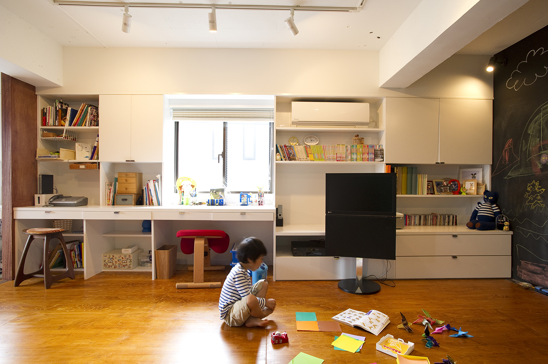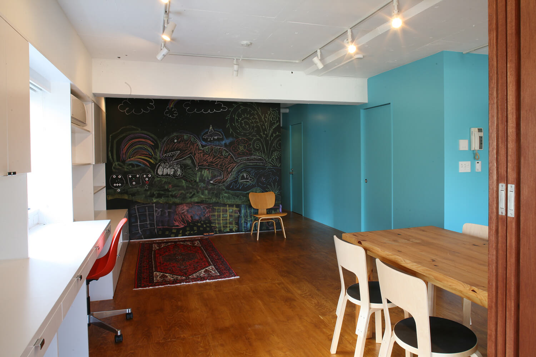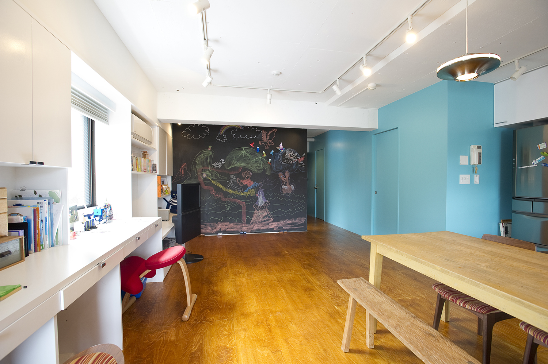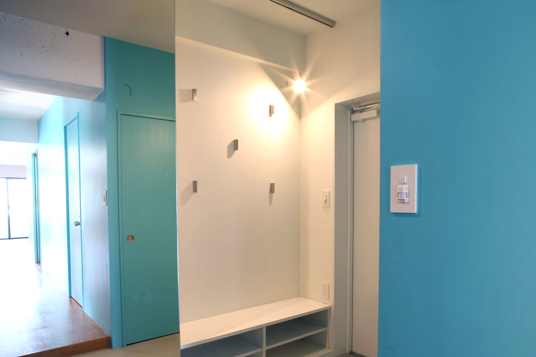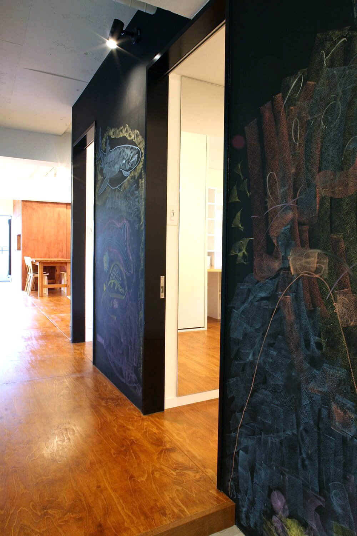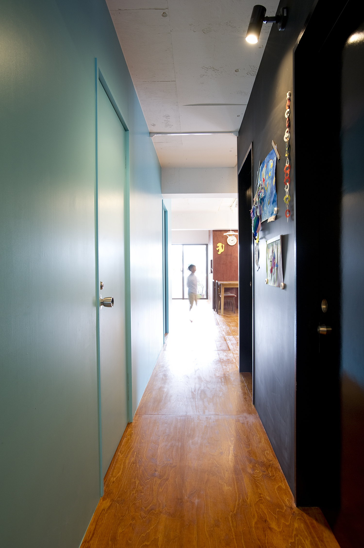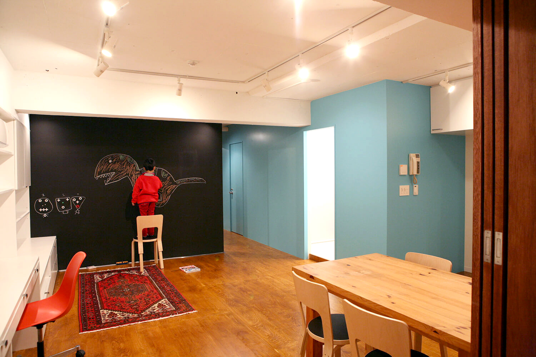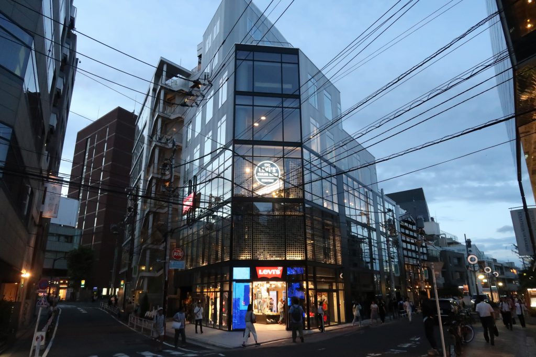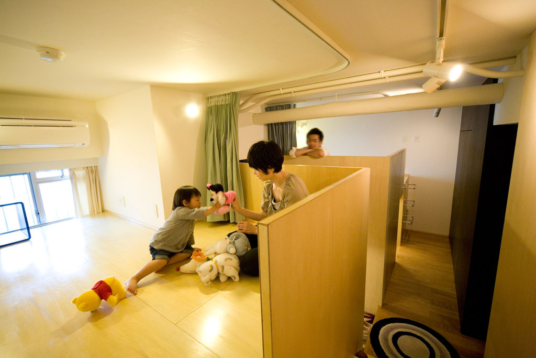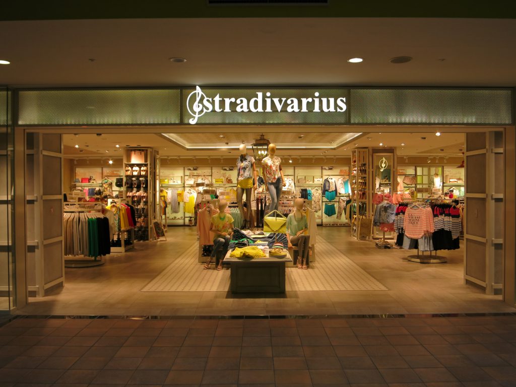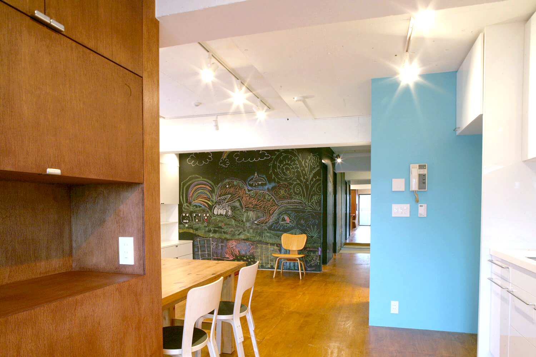
Renovation of 20 years old flat for a young couple and their child. The concept for this renovation is to place three islanded boxes for the Kid’s room and the individual rooms for the each of the couple and the bath area in order to create an interspace with various movements. Diverse atmospheres appear from the entrance to the living room by differentiating the three boxes with blackboard paint, bright blue paint, and wooden finishing. The sizes of the rooms vary depending on the functions, which also contributes to the transitions of the space. The corridor from the foyer to the living room is designed to expand the living/dining room and to connect the kid’s study space to the mother’s work space by opening the door of the box. The space between the three boxes feels more spacious than the actual space by creating the continuous movement along the pathway from the entrance and opening up the space to various directions.
- Location:Meguro-ku, Tokyo
- Category:Flat
- Completion:2011.02
- Contractor:Oga Kengyo
- Photos:KOP
- Total Floor Area:72.16 ㎡
