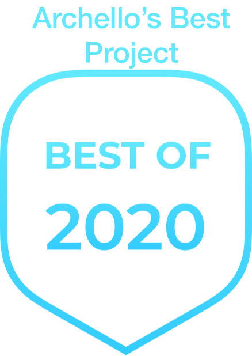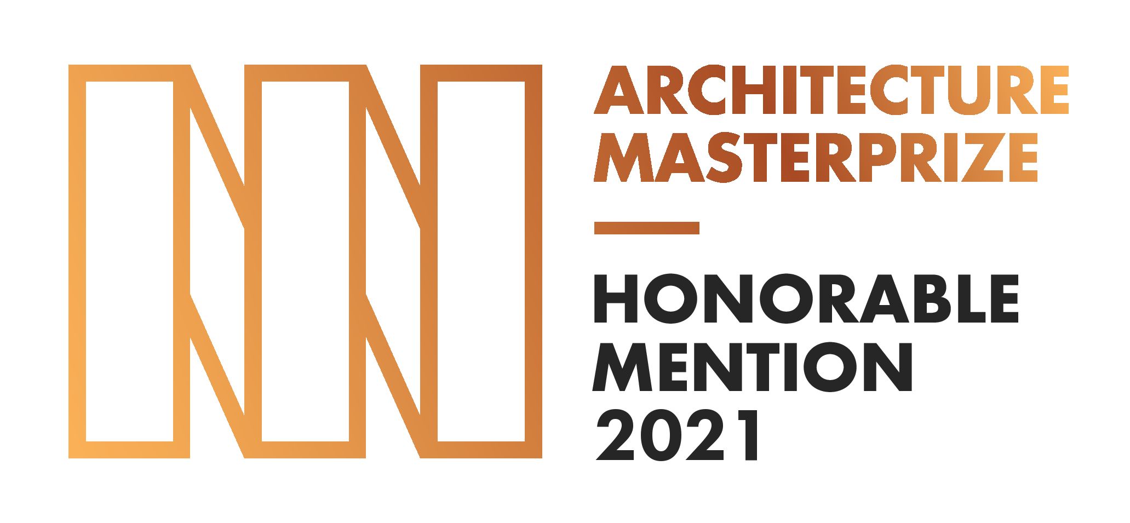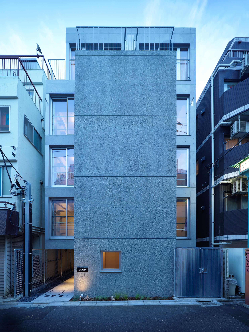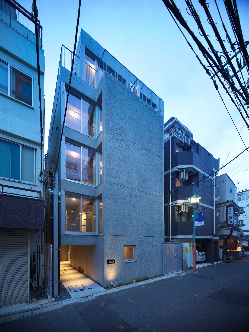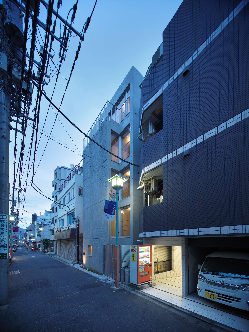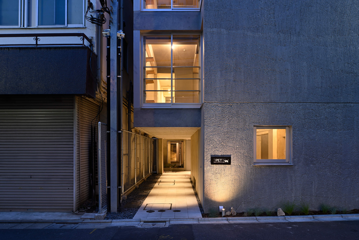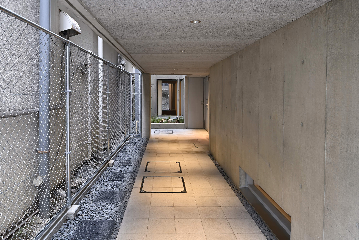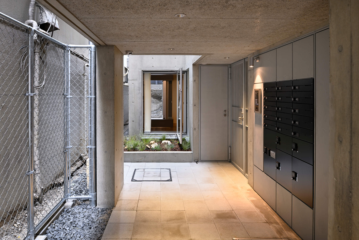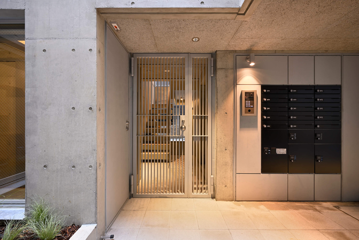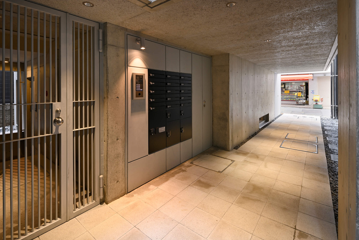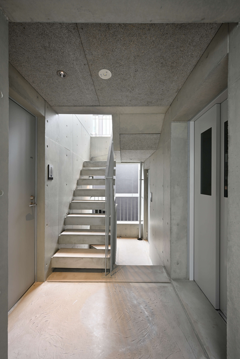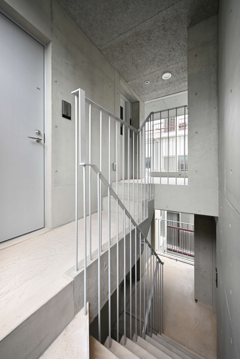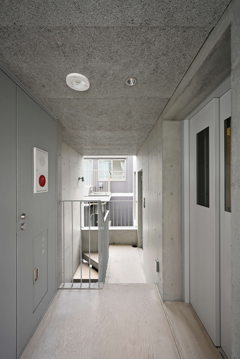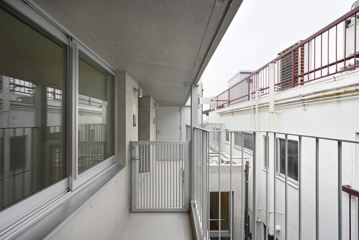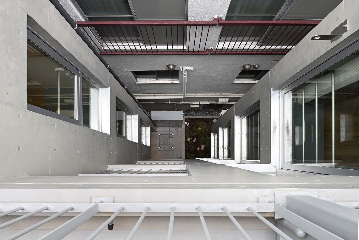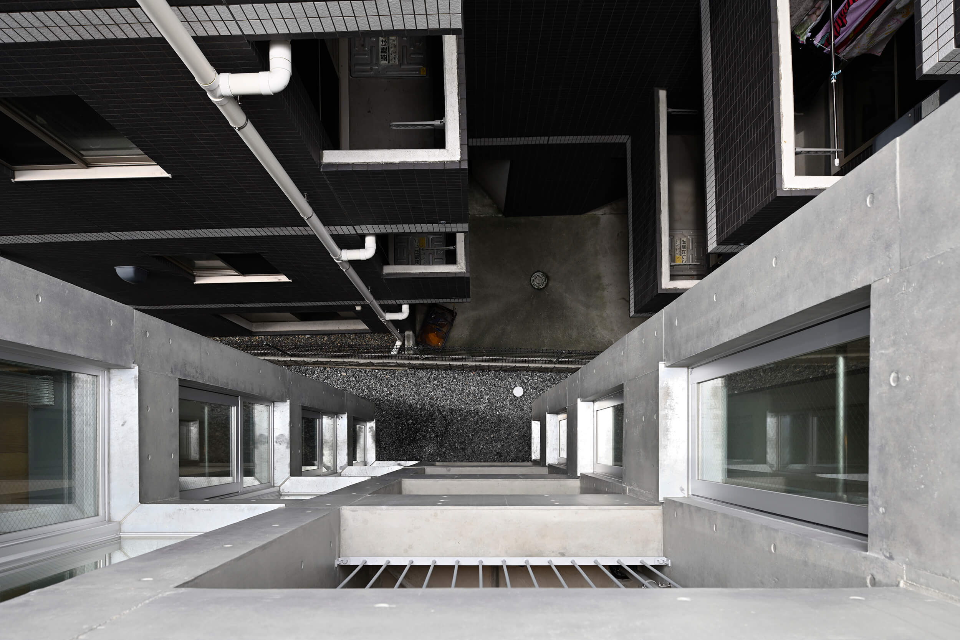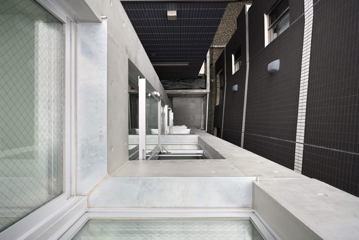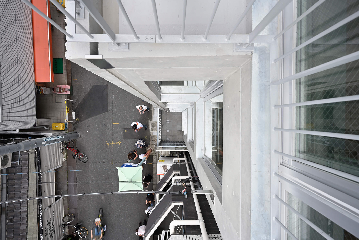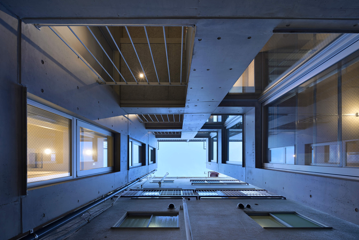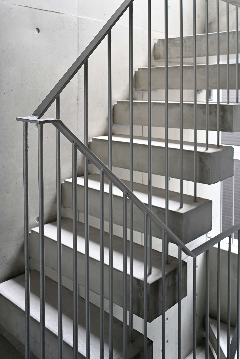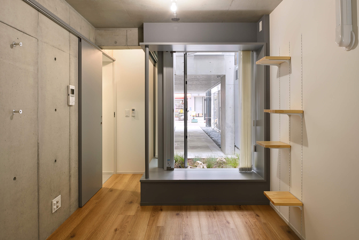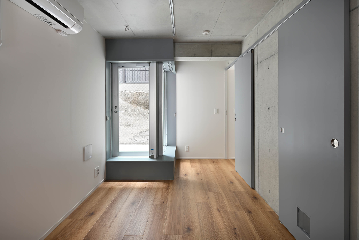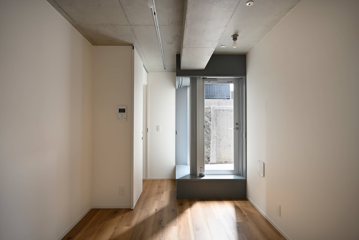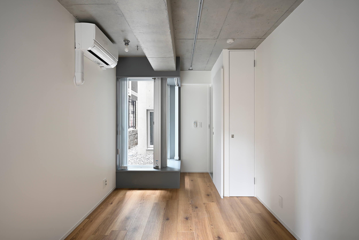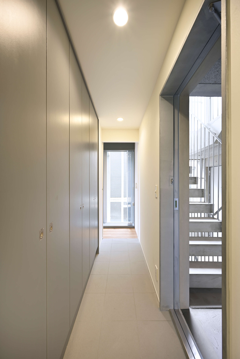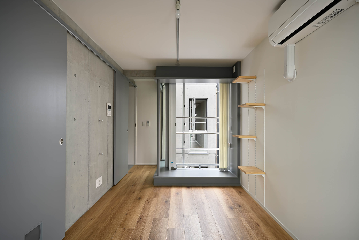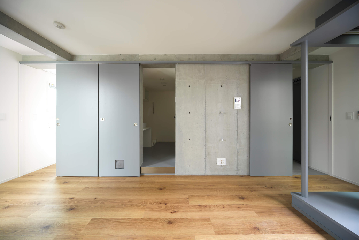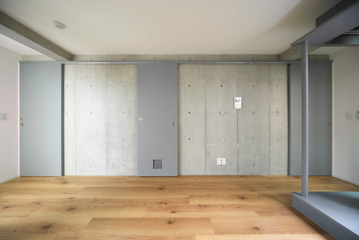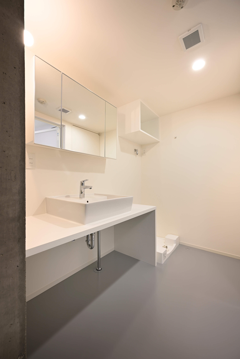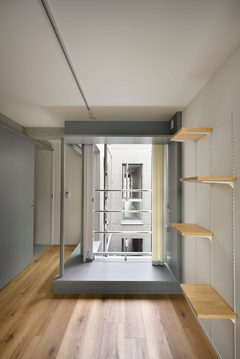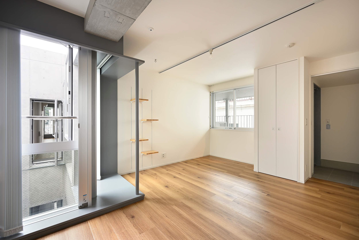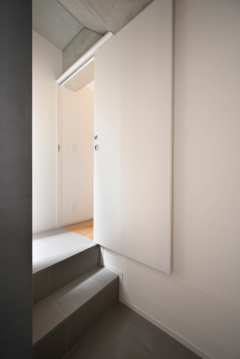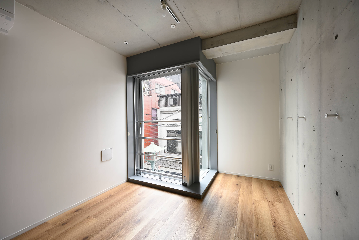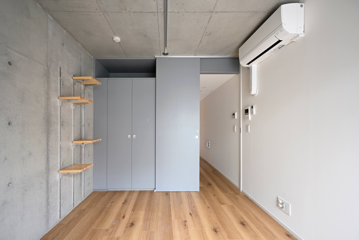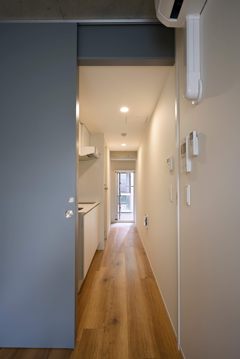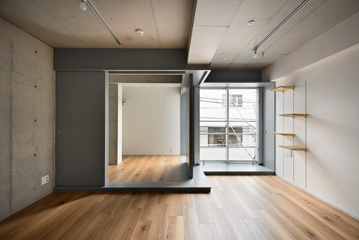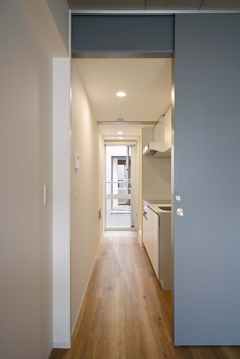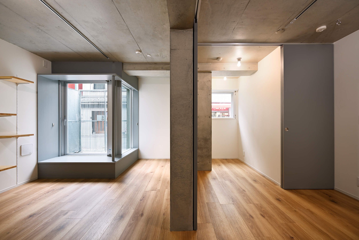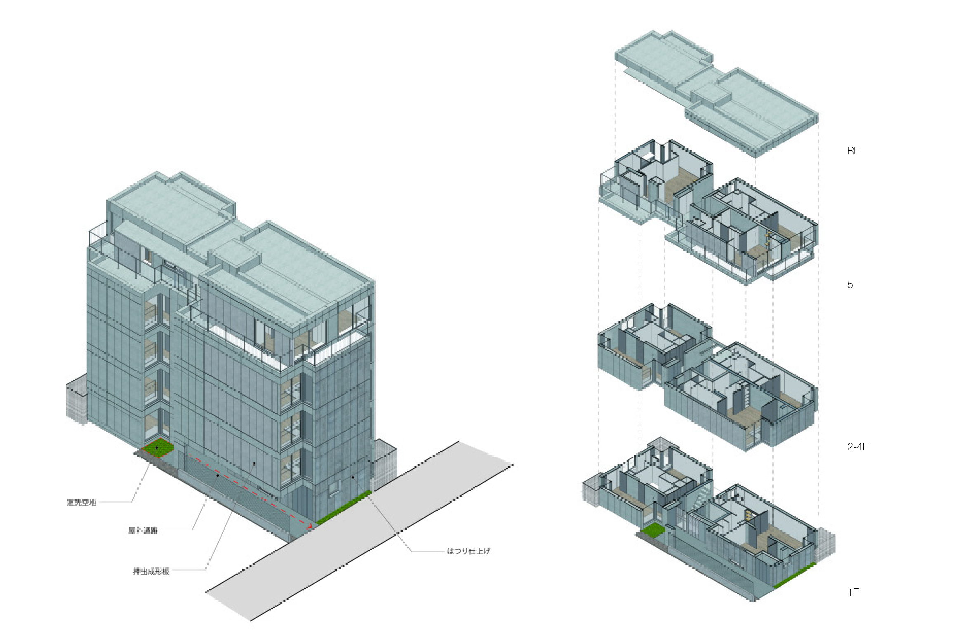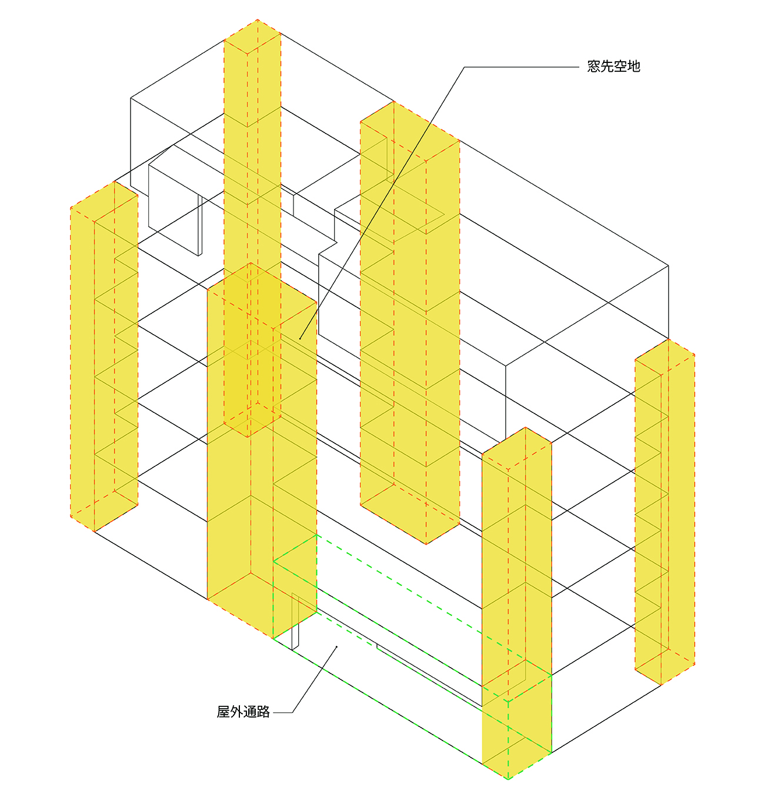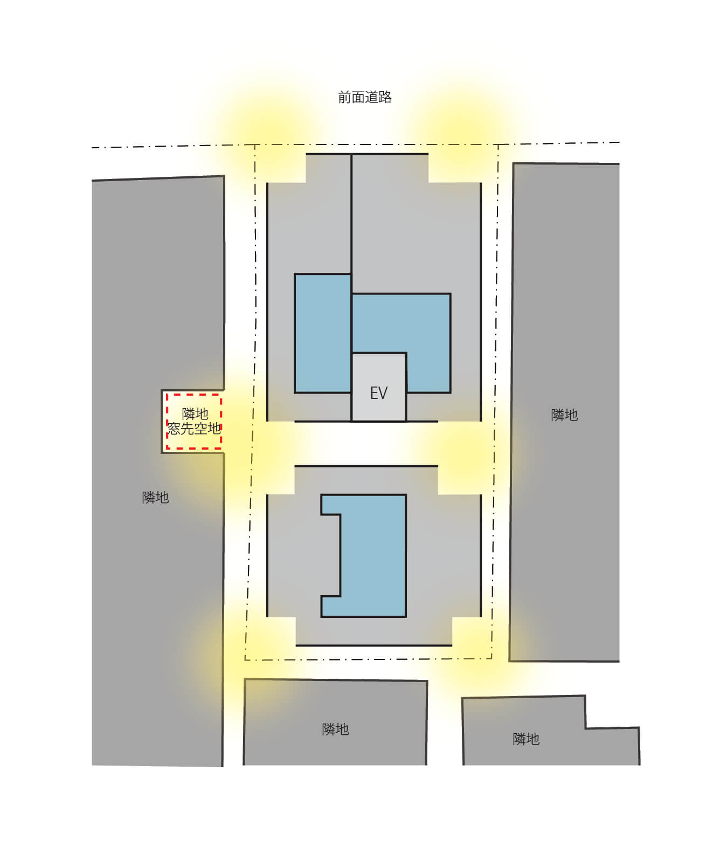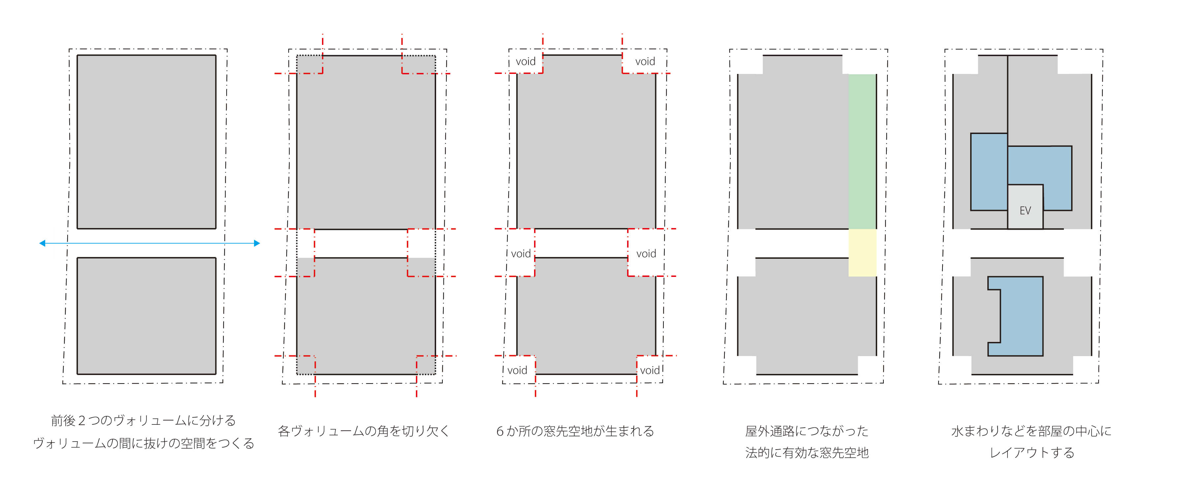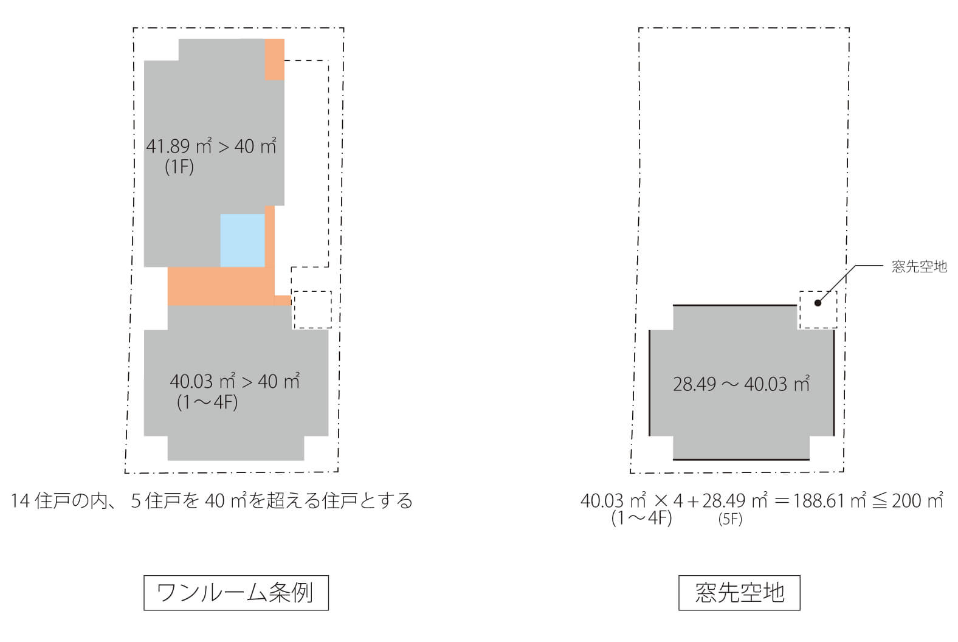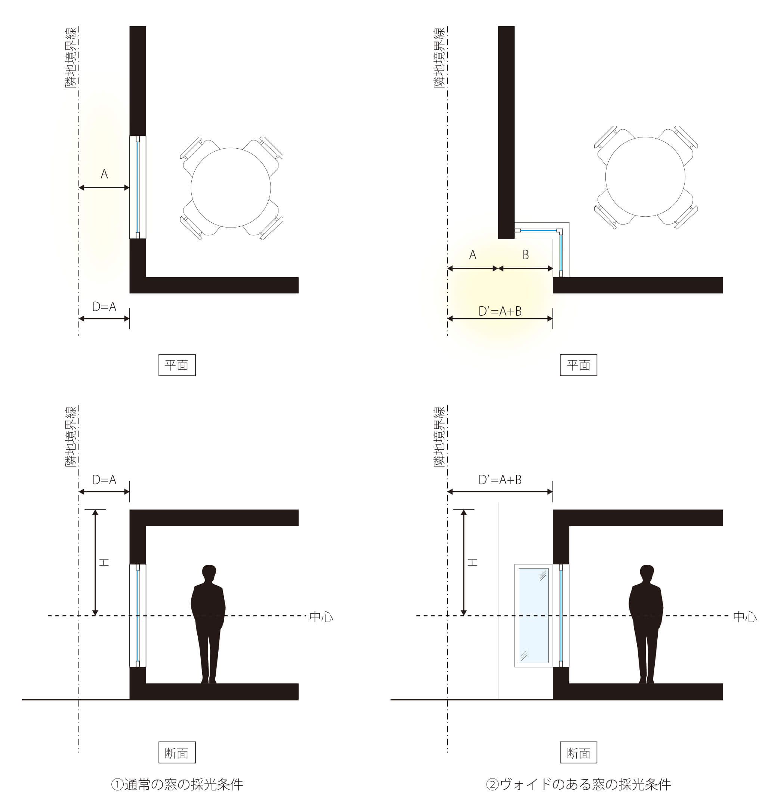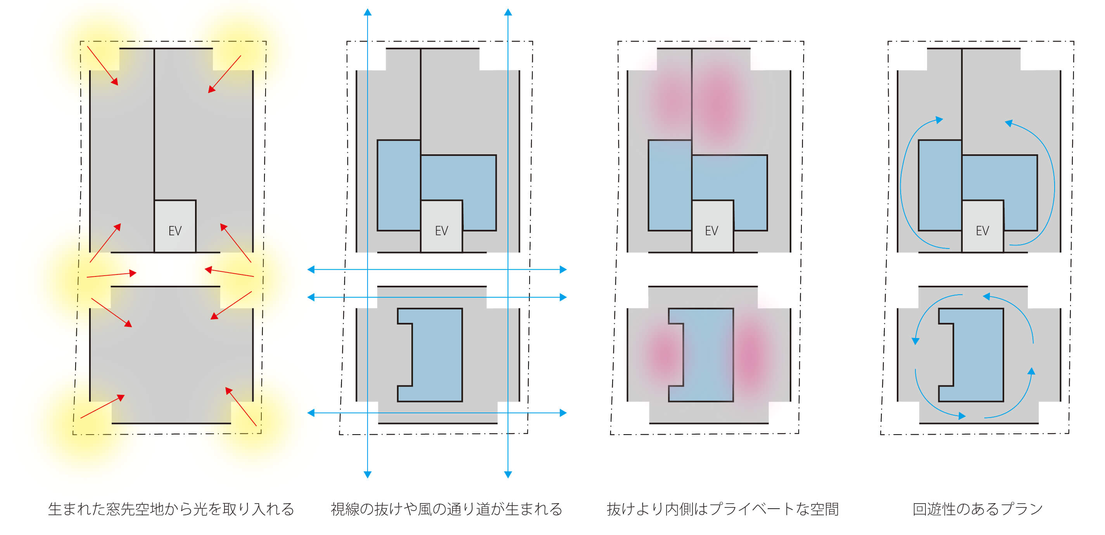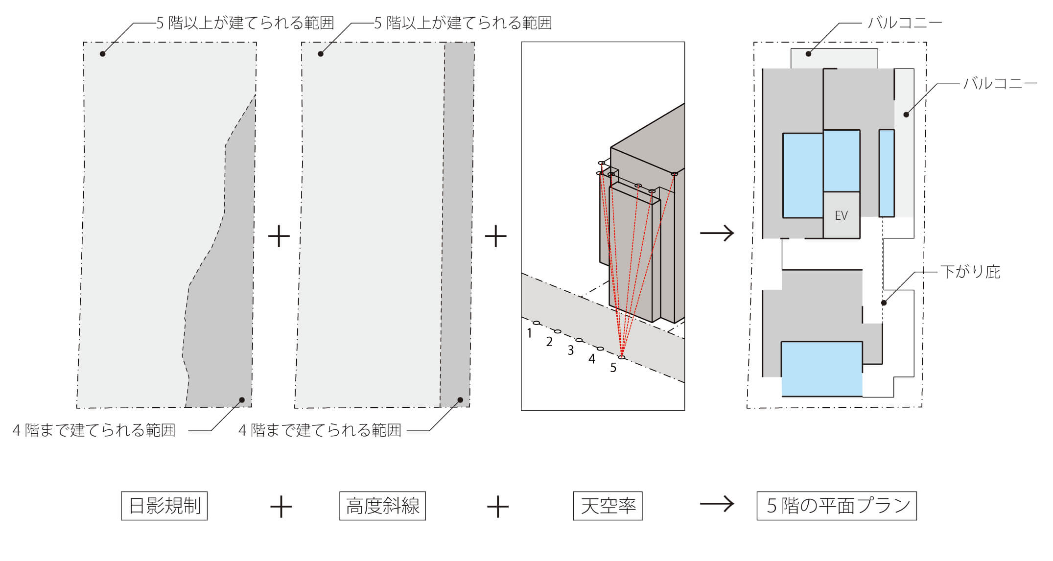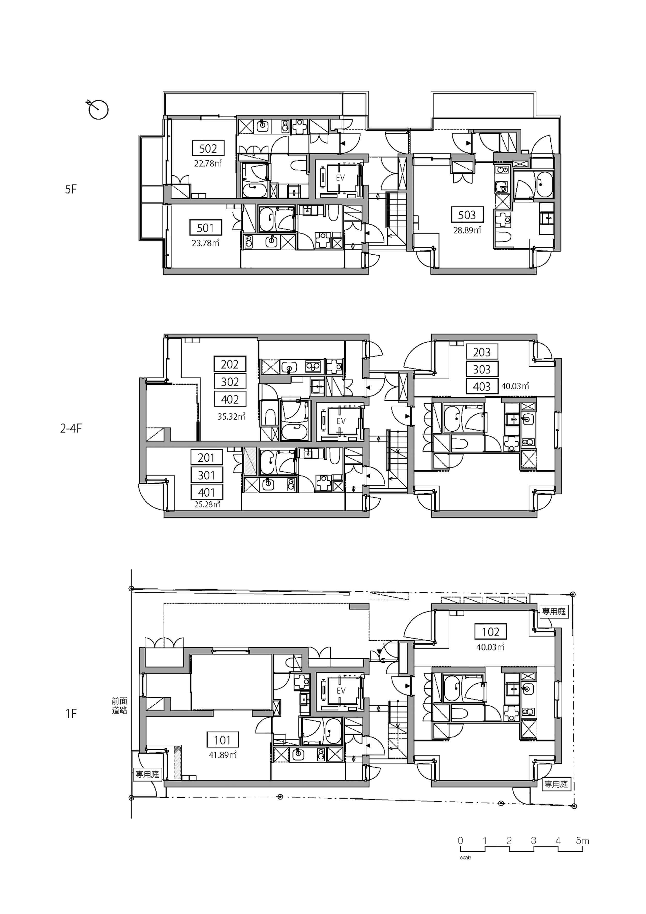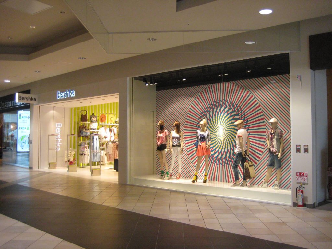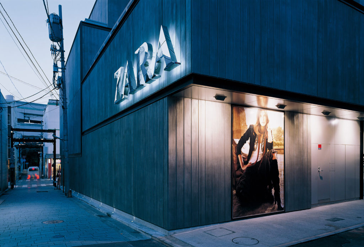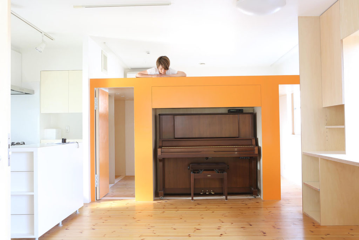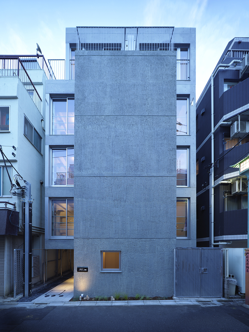
Flat Complex in Tight Frontage, Deep Parcel
A five-storey flat complex of 14 units was developed for a parcel along a commercial avenue near the entrance to Meguro Fudoson, a Buddhist temple.
To develop a parcel relatively deep with tight frontage in central Tokyo, an efficient layout of small rental flats presents a searching problem for the architect, who must secure a window void for units in back, as required by a regional building code of Tokyo Metro Government. Moreover, unlike windows facing the street for the flats in front, windows facing neighbouring property fail to be effective openings for daylight or airflow, because the walls of neighbouring structures rise near the property line and often compromise the living environment.
This flat complex shows how to retain density and enhance rents for such a deep parcel with tight frontage, while tending to daylight and ventilation access for a desirable living environment.
Six Window Voids
The site measures 17 meters to the back. The building consequently comprises two volumes, front and rear, separated by open corridors installed with stairs ascending to all floors for access to the flats.
The four corners of each volume are notched to establish six vertical voids that bring light down into each unit for a heartening indoor environment. For a plan such as this, surrounded by buildings on neighbouring property all around, the lower floors for the new building are often unable to secure effective openings to draw sufficient daylight. The notched corners of each volume establish voids in front of neighbouring property and enable window openings facing the voids to provide effective daylight access that meets building code. Based on the extended floor space of this flat complex, the required width for the outdoor passage connecting the window void to the front street is 2 metres. The passage thus occupies nearly one-fourth of the frontage. A permitted overhang for the upper floors on this passage extends to 50 centimetres off the property line. Although primarily considered as functional for emergency evacuation, the void is effective in drawing daylight and airflow. The other voids not connected to the external passage are equally effective in supplying comfort to the flats. One of the voids is aligned to the prescribed window void of an adjacent complex and creates a combined open space.
Thoroughfares Connecting Window Voids
A typical studio flat plots the kitchen space and unitized bathroom that require plumbing to the left and right of a central corridor opening up into a bedroom in the back. The studio flats in this complex, however, arrange their bath area towards the core of their volume and corridor along an exterior wall. The respective corridors internally connect the six window voids as thoroughfares of natural ventilation. The one-bedroom flats of the rear volume also have their bath area at the core and run corridors off the entrance and along the kitchen space between the living room and bedroom for a layout allowing circular movement around the flat’s entire perimeter. The flats have windows only where they face the voids, and privacy is maintained inward from the thoroughfares.
Studio-Flat Ordinance and Unit Layouts
A local ordinance of Meguro Ward, Tokyo prescribes requirements such as bicycle parking for complexes with 10 or more units under 40 m2. Commercial considerations thus limit the number to 9 flats under 40m2. Except for the ground-floor flat with 40 m2, the front volume facing the street splits each upper floor into two for a total 8 flats, each smaller than 40 m2. The rear volume conversely contains units greater than 40 m2 save the top-floor flat, trimmed below 40 m2 as a result of sun-shadow regulations. Since the rear volume does not split any floors into two units, the outdoor passage to the statutory window void is only needed on one side of the building.
Opened Concrete Box-Shaped Wall Frame Structure
The four structural walls of the two volumes compose box frames that have open ends. The result is an open feel for the interior spaces. Extruded cement panels are used for the wall rising above the outdoor passage in order to reduce the load. The street façade also rises four storeys as structural wall with a water-jet chipped finish. This distinctive expression faces the street and provides robust privacy for sleeping quarters behind the wall. The windows of the street-side voids are effectively set back, while the wall roughened by water jet draws passers’-by attention to enhance window privacy.
Rental Complex for Cat Owners
The number of pet cats in Japan is nearing 10 million in 2020, after surpassing dogs in 2017. Lifestyle changes brought upon by Covid-19 have increased the desire for comfort from pets. Pet cats are expected to increase further in their number.
Rental flats available for keeping pets within Tokyo’s central 23 wards remain at 12% of all properties. That number does not appear to be increasing, perhaps out of concerns over problems during occupancy or upon vacancy, and many properties that allow pets specifically forbid cats.
As a rejoinder to the various community issues that preclude cats as pets, cause forbidden cat-keeping, and lead to pet abandonment, this flat complex was planned as rental housing for cat owners and consequently contains many features for pet cats. Although cats are traditionally household pets with freedom to go outside, the risks of infection and potential run-ins with neighbours nowadays keep cats entirely indoors in the city.
Even the smaller studio flats provide for two or three cats—one way to avoid loneliness during the day whenever the owner is out. Smart air conditioners can be remotely controlled away from the premises to manage conditions for the cats guarding the home. The washbasin-vanity area is equipped with a ventilating fan and room for two or three sandboxes, which no longer need to occupy the living room or bedroom, and the door has a nested “cat door” for independent access. Interior doors can close off the entrance area from the other rooms to prevent escapes when the outside door opens. The cat-less space allows for last-minute removal of any cat hair or getting ready before stepping out.
Instead of levers, knobs ensure that cats cannot inadvertently open any swinging doors. In addition, sliding doors at requisite positions have locks to control cat access. Large window ledges allow two or three cats to easily nap by one of the six window voids where natural light and air enter. The cats can sun themselves and peer outside, while human residents relax in the same space.
A cat loft is built above the window frame for these animals that enjoy heights. An electrical outlet allows a heated mat or small fan to add comfort to the loft. Since vertical paths are considered beneficial for feline exercise, adjustable cat steps provide a way to reach the loft according to pet mobility. Interior finishing provides floors resistant to slipping and soiling, and wallpaper resistant to scratching and blemishes. A pole near the window can be wrapped with hemp rope for cat nail sharpening. Overall, the indoor environment extends comfort to people and cats. The housing complex hosts cat-loving residents who can identify with a mutually supportive pet-owning community.
“Post Coronavirus” Architecture
Although the outlook for Covid-19 remains a vexing matter, the architect working on design drawing has sensed a stark demand for visibility of mechanical and natural ventilation. For instance, the invisible process of mechanical ventilation, whose function is completely implicit, requires an announcement today onboard aircraft or high-speed rail emphasizing efficiency and capacity. After the plague raged in the 14th century, architecture addressed health and sanitation for cities built in the Renaissance, improving on the tight and cramped living quarters of the Middle Ages. Important themes based on our Covid-19 experience prompt us to consider inclusion of outdoor space like window views, balconies, roof tops, and courtyards with the structure, and the inclusion of plazas, parks, and other open spaces with the city. This flat complex establishes voids for a deep parcel with poor air passage to the back in order to secure natural ventilation.
Although a studio layout was initially requested for the larger flats designed for two occupants, the final plan establishes two mutually separate, comfortable living spaces to be traversed around a full perimeter via corridors. Consequently, separate “meeting” rooms are available if both residents are working at home, and provide comfortable work environments without concern over the other’s noise. Moreover, the accommodation for cats supports the “post coronavirus” desire for comfort through pets.
- Location:Meguro-ku, Tokyo
- Category:Residential
- Completion:2020.07
- Planning and development:ASCOT CORP
- Contractor:Nakajimakenko
- Photos:Nacasa & Partners Inc.
- Total Area:155.07㎡
- Buildingl Area:113.17㎡
- Total Floor Area:527.68㎡
