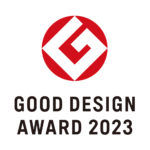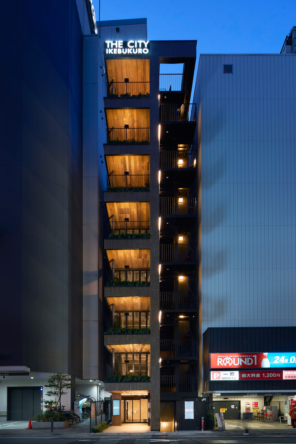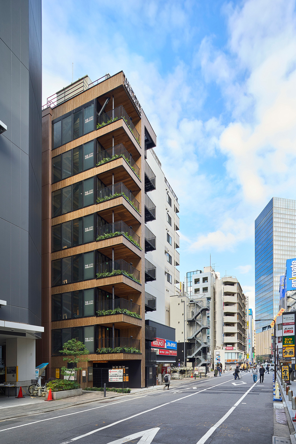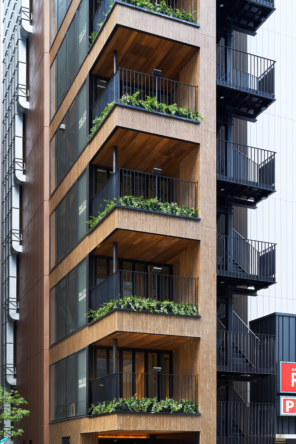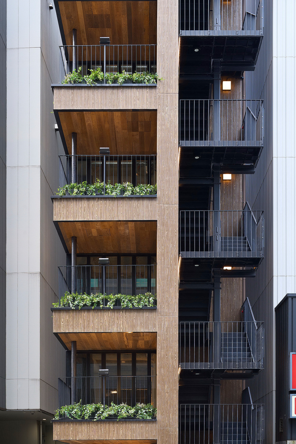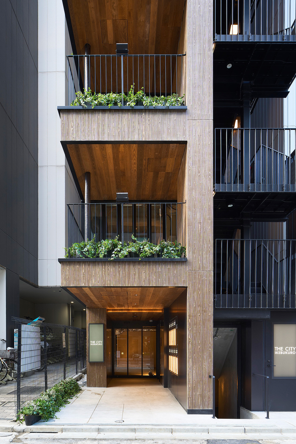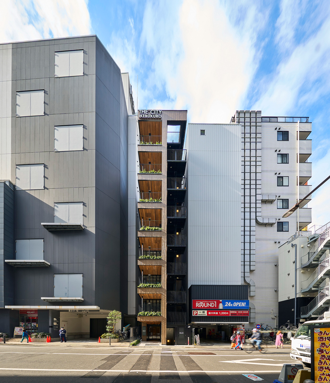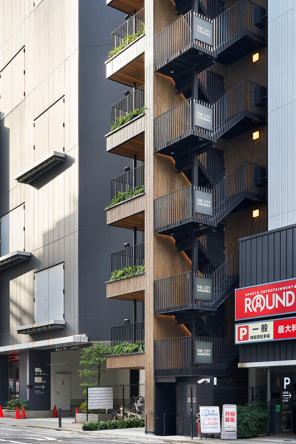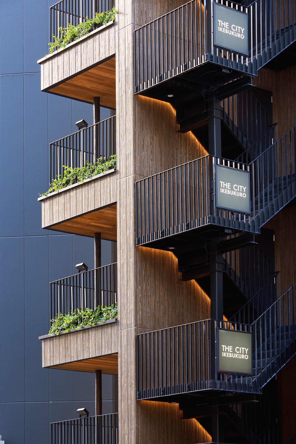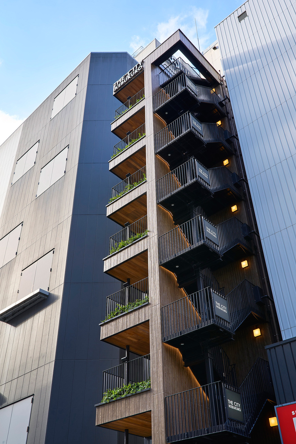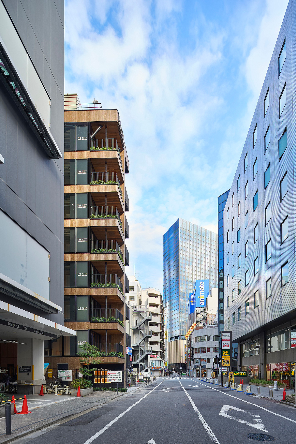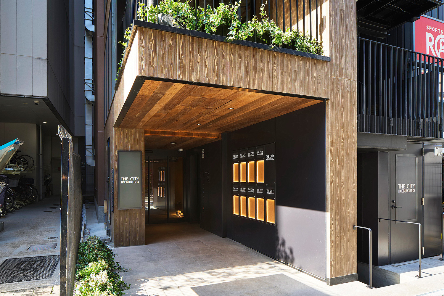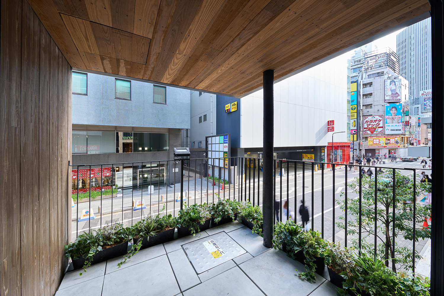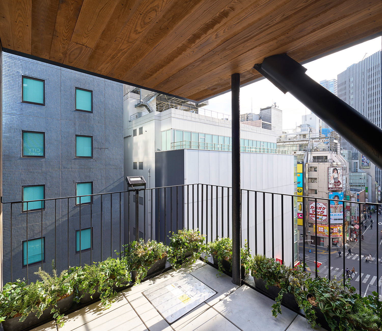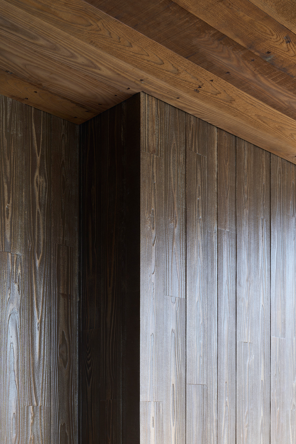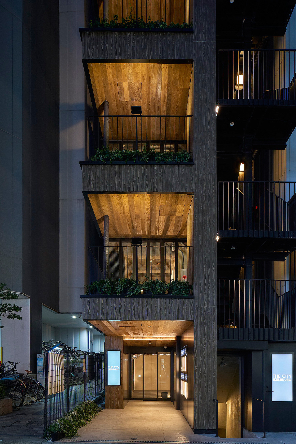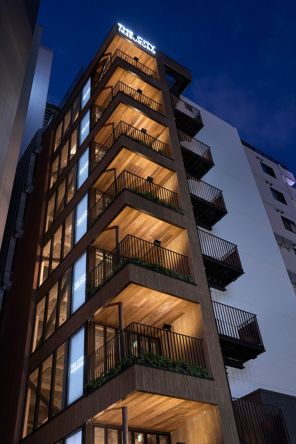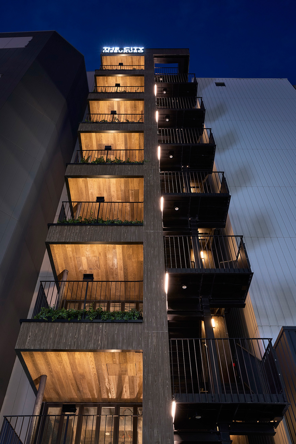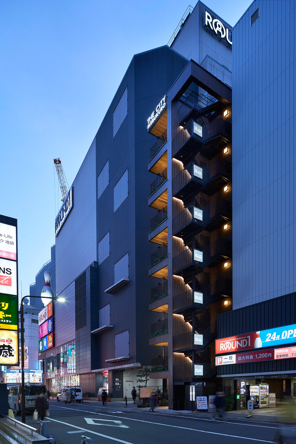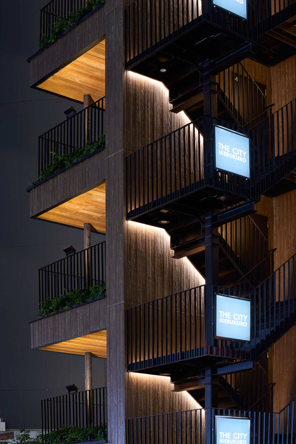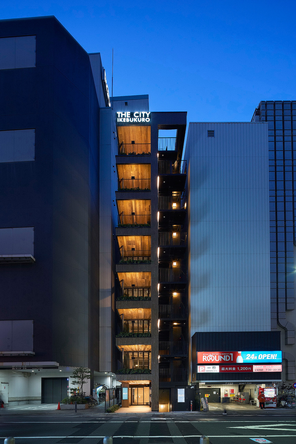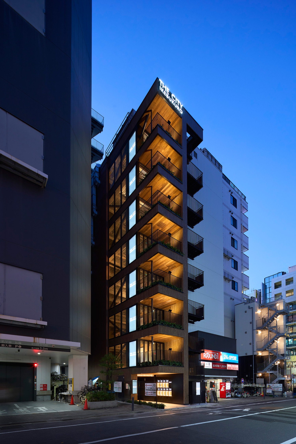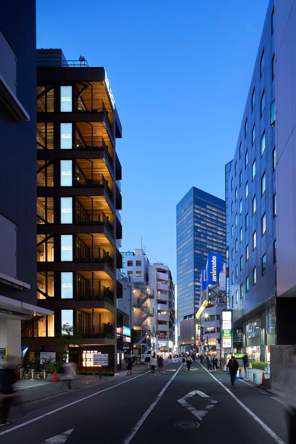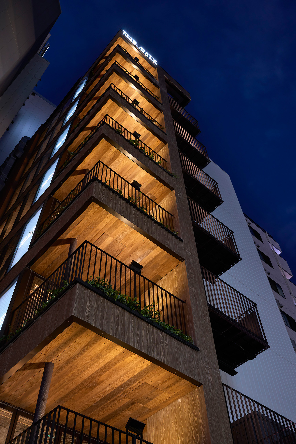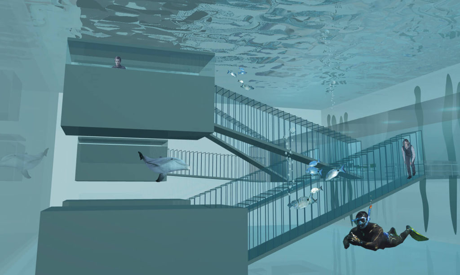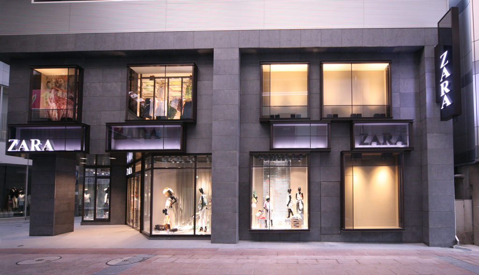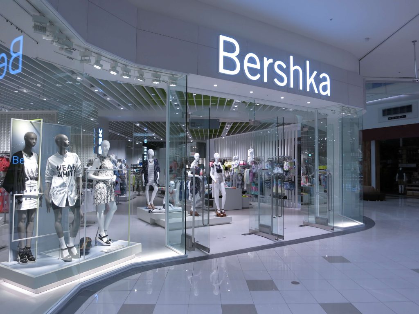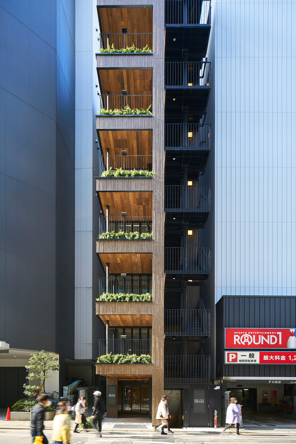
A commercial tenant building with eight floors above ground and one below on a site between the large Round One building and the Round One mechanical car park building, facing the side road connecting Sunshine 60 Street and Sunshine Street leading from the Ikebukuro East Exit to Sunshine 60. The narrow site with a frontage of 6.8m and a depth of 16m would normally limit the appeal of the facade to the front only, but the Round One buildings on either side are set back 3m to make room for a 10-storey building, allowing part of the sides to be shown as facade as well as the front. The first floor section is designed to use this protruding shape to invite people in. The more heavily trafficked Sunshine 60 Street side juts out to guide people to the common elevator hall and the entrance to the first-floor shops. On the opposite side of Sunshine Street, an outdoor evacuation staircase has been installed to guide people to the basement tenants. We have been actively proposing the construction of food and beverage tenant buildings that we have designed, such as the Terrace Building in Ebisu and the Kanda Terrace, even before the Corona Disaster, but since the Corona Disaster, more and more tenants have requested outdoor spaces, such as terraces. This building also has a 2.5 m square terrace on the side façade on the Sunshine 60 Street side. As there is an opening restriction of 2 m around the outdoor evacuation staircase, if the facade surface next to the staircase is pushed out to the front, almost all of the facade surface becomes a wall, but by setting the terrace back, the opening restriction is circumvented and a large opening is created. To allow the terrace to be used as a continuous interior/exterior space, folding sashes were installed that can be opened all the way. When approaching from Sunshine 60 Street, this stacked terrace looks like a large sleeve sign, which can appeal to the street with its liveliness. When approaching the building further, the façade ceases to be visible as an elevation, and the back of the eaves, which can be seen looking up, becomes the façade. The eaves of this terrace are finished in smoked ash and are further illuminated by lights installed above the balustrade, creating a three-dimensional representation of the building’s most visible eaves ceiling surface as another facade. The exterior face of the asrock is also wood-grained and painted in a wood tone to contrast its organic appearance against the monotone Round One building. By creating a three-dimensional vertical garden terrace, each restaurant has a space that can be more involved in the city and raises a dynamic public landscape where people can enjoy a meal in a city where people and traffic come and go.
Video 12:23
- Location:Toshima-ku, Tokyo
- Category:Building for rent
- Completion:2022.12
- Design:Akira Koyama+KEY OPERATION INC.
- Design cooperation:Izumi Kobayashi
- Structure:Delta Structural Consultants
- Facilities:Ena Design Consultant
- Construction:Chuo kensetsu
- Photo:Toshiyuki Yano
- Site Area:103.54m2
- Buildingl Area:75.83m2
- Total Floor Area:680.43m2
