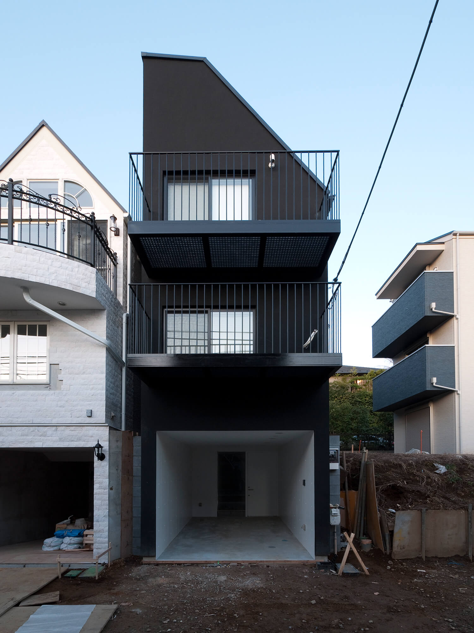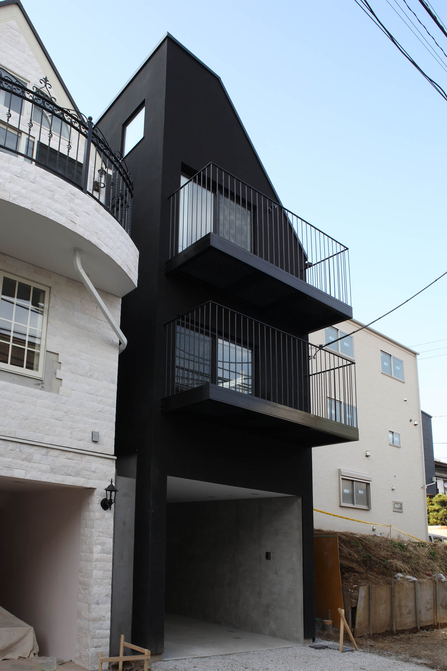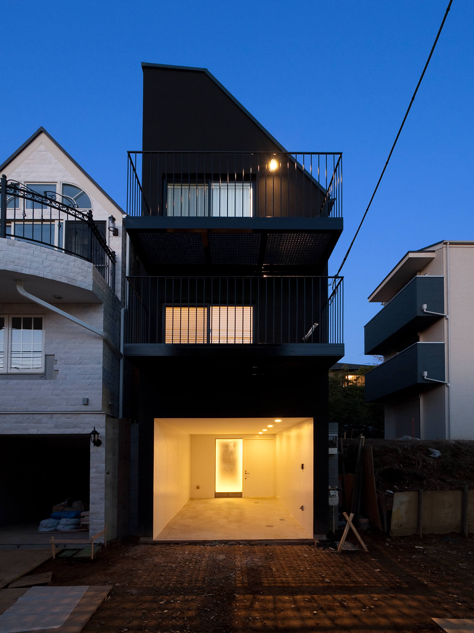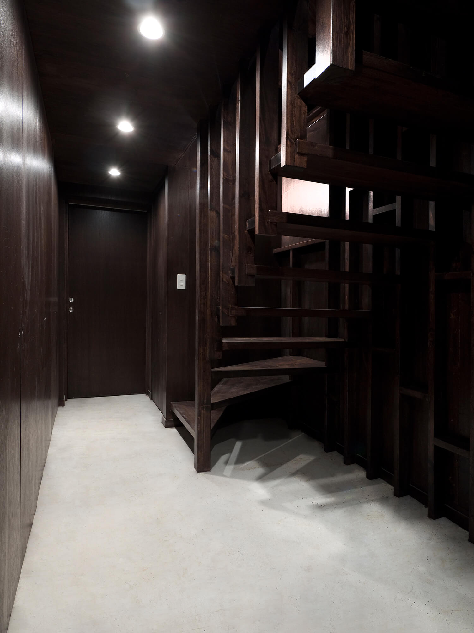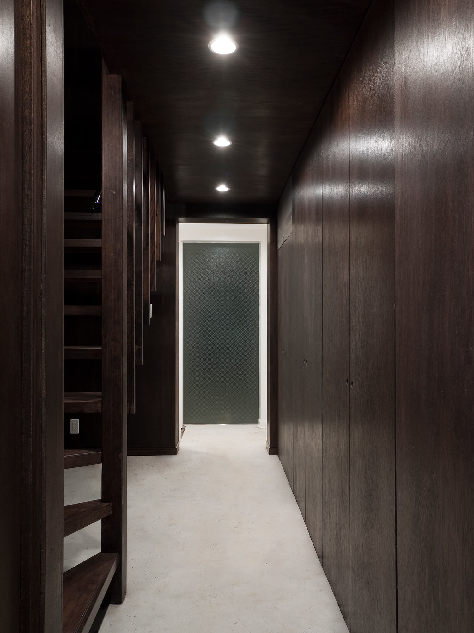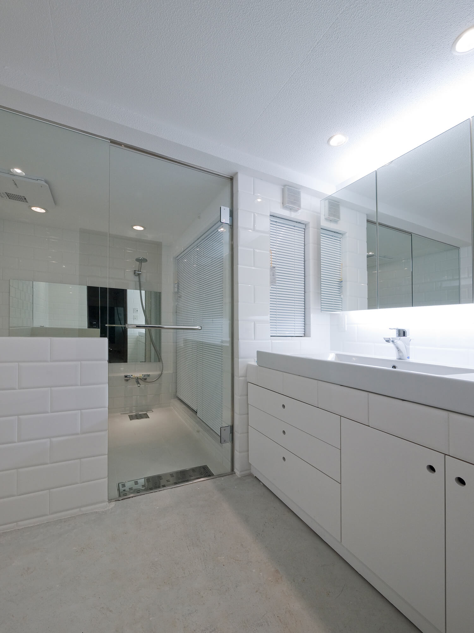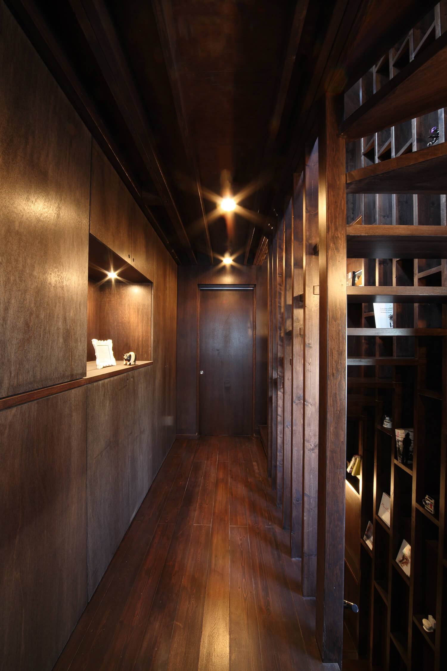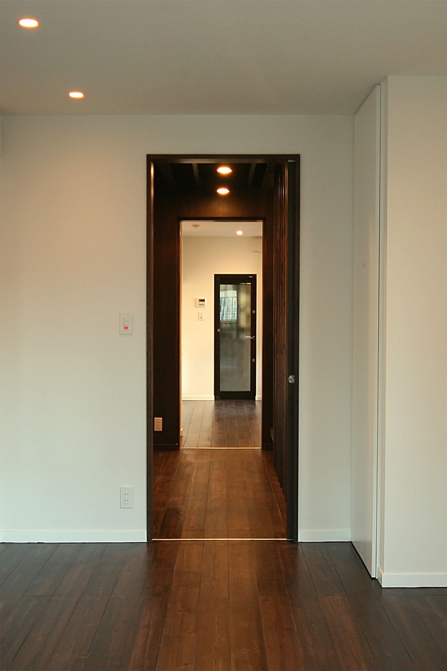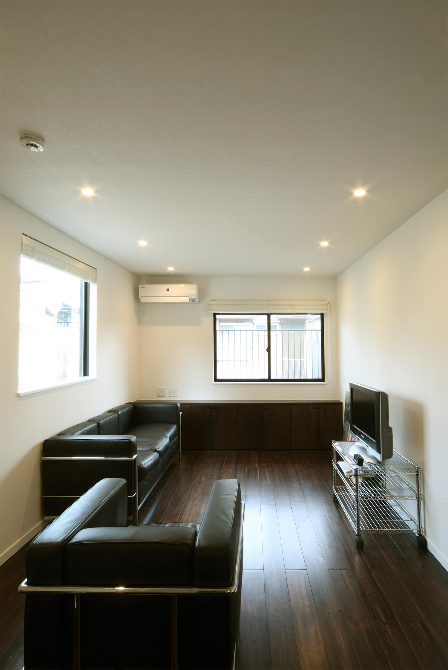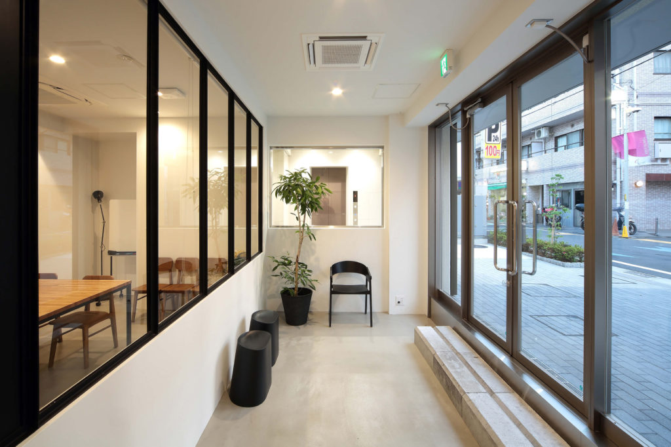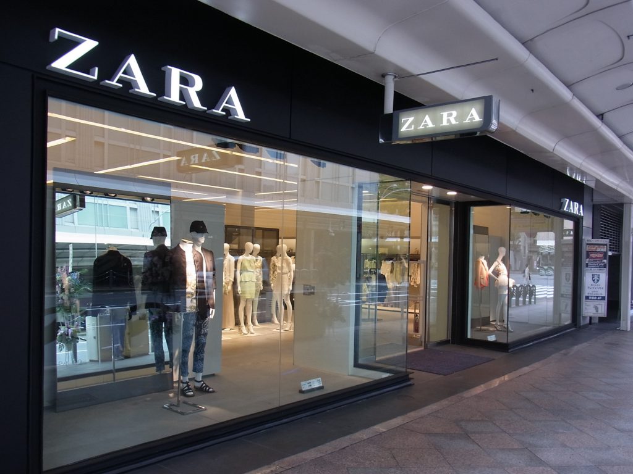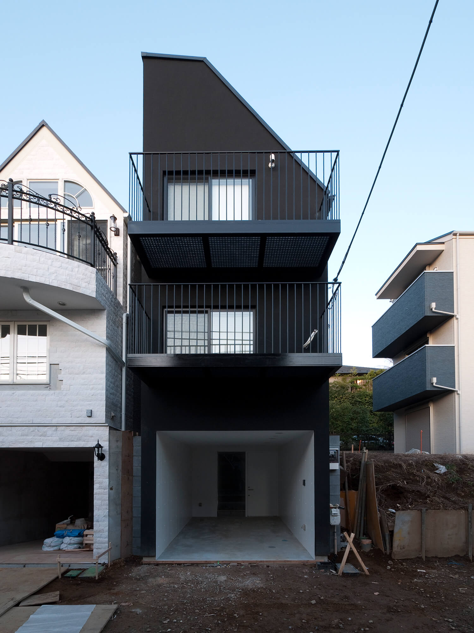
A house for a couple and child stands on a lot 3.7 meters wide and 17 meters deep plot. The slim volume was divided into three zones: the stairwell in the center, and rooms on either side of the stairs. The entrance and bath were assigned to the ground (basement) level, the living and kitchen areas to the main (first) level, and bedrooms to the upper (second) level. All of the rooms unfold outward from the stairs. The walls and celiling structure to the stairwell remain exposed for a considerably different quality than the white-washed walls of the rooms on either side. The stairwell thus functions as a pathway and a display of the home owner’s interests. Instead of a single lengthy room and simple perspective on each floor that would merely emphasize the limited width of the house, connecting rooms with different characteristics create a sequence, a sense of distance that amazingly makes the space to the back seem both near and far from the room where one stands.
- Location:Shinjuku-ku, Tokyo
- Category:Residence
- Completion:2009.12
- Contractor:Tokyo gumi
- Photos:Tokyo gumi, KOP
