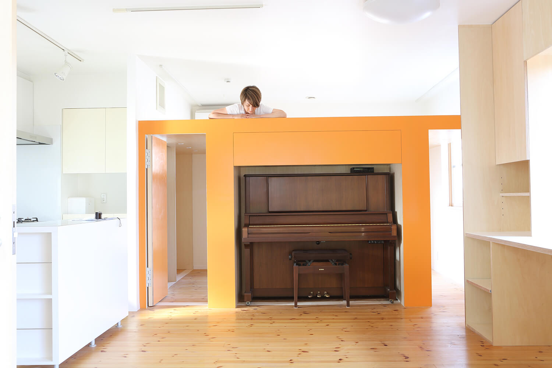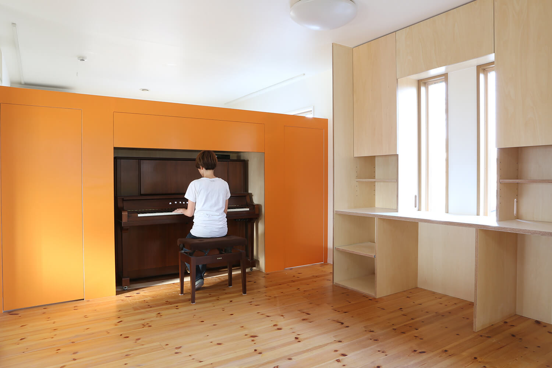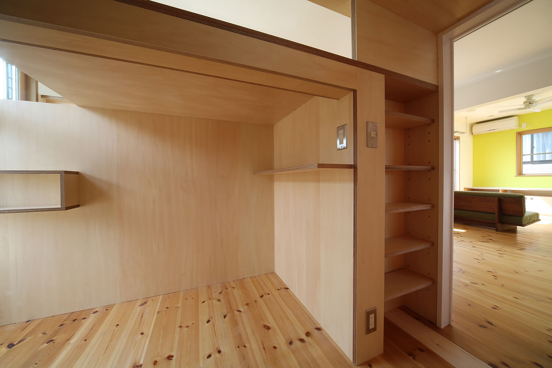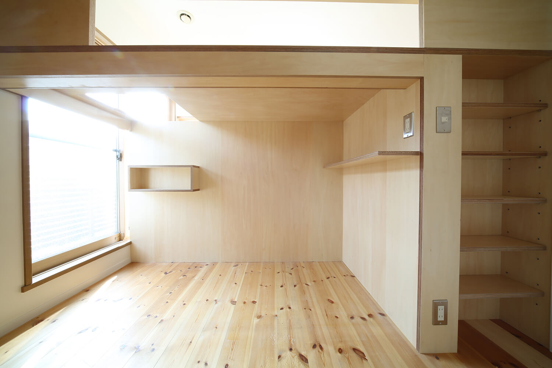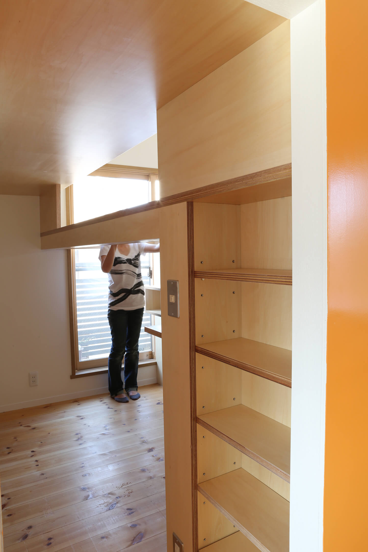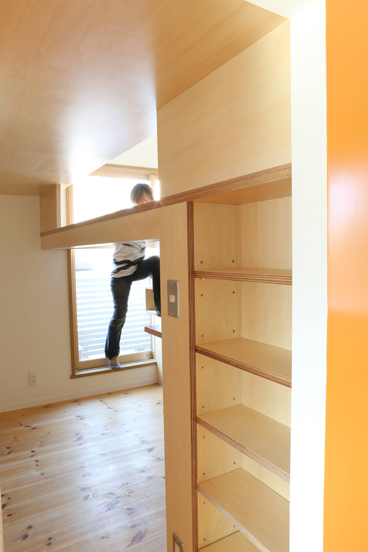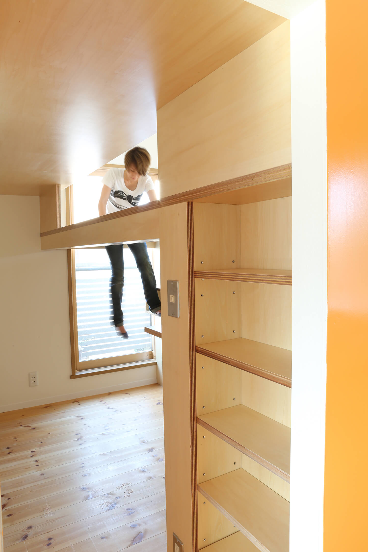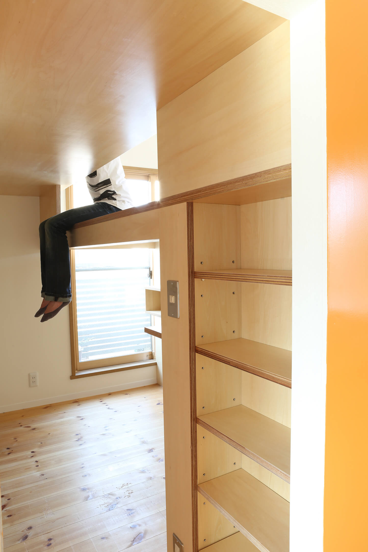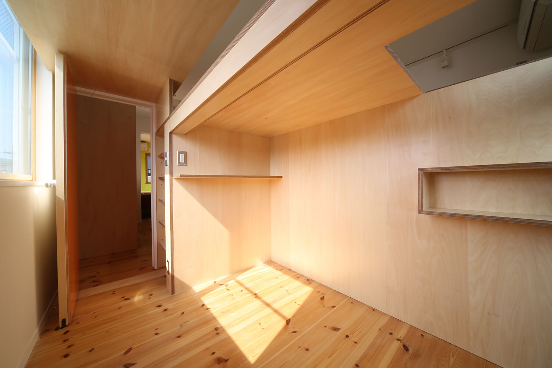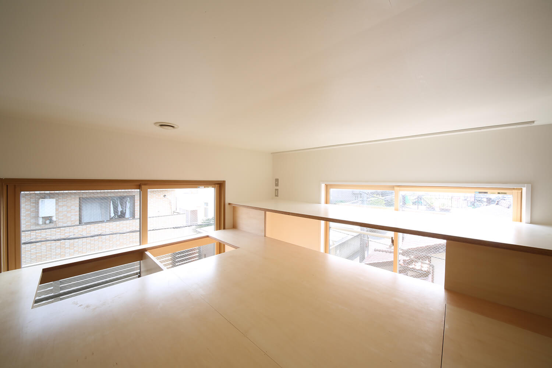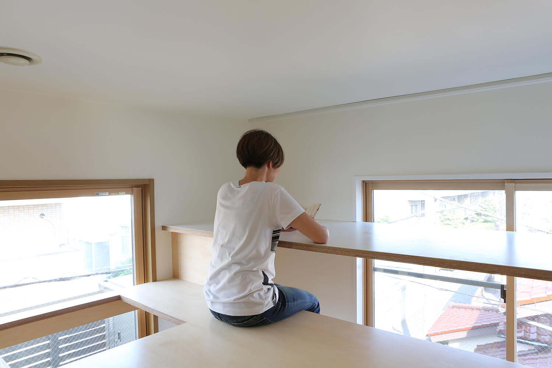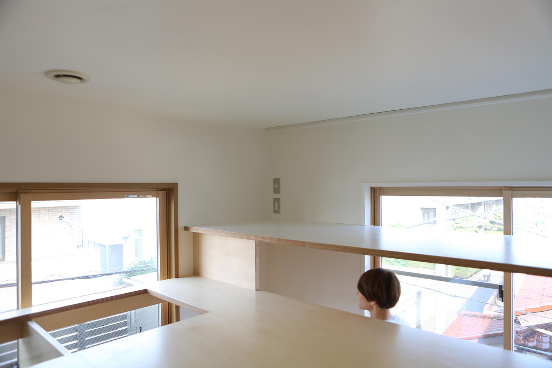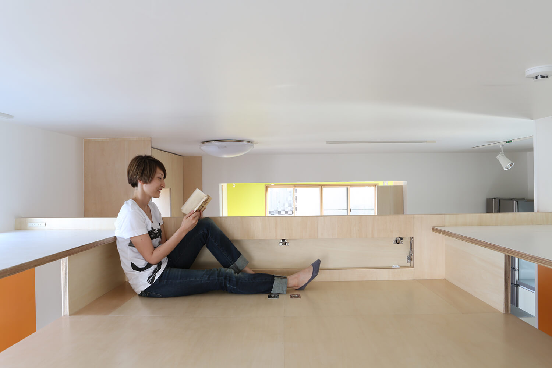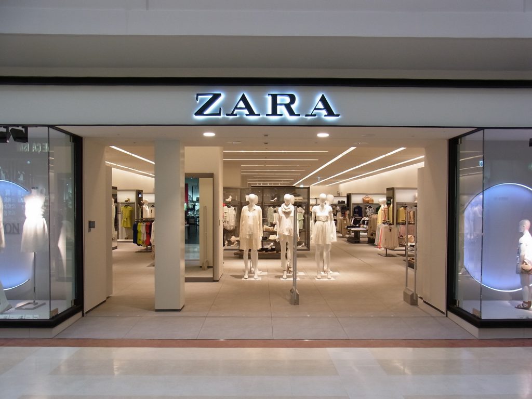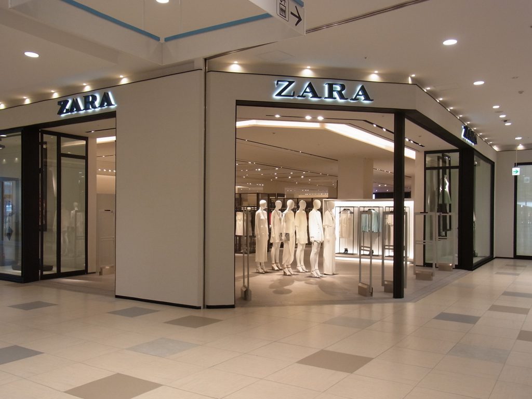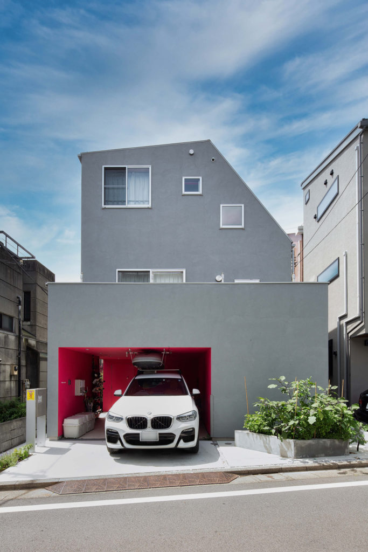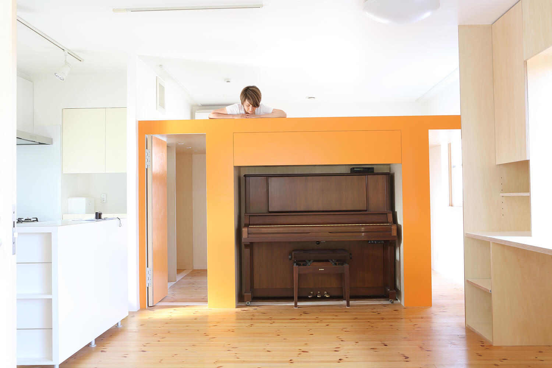
This three storey house is 10 years old residence with a precast concrete structure. We have renovated a part of 2nd and 3rd floor as an owner`s residence, and the rest is for rent. A box was proposed like big furniture to improve usage of kids space by combining beds and desks together. The bottom of the furniture is separated into two bedrooms. The top part is a kids play area, and at the same time, it functions as their study desks. The desk is a corridor ceiling which connect to their bedrooms. While they use their desks, legs will stick out to the corridor. The kids’ area is opened towards the kitchen and the living room so that the family can communicate easily.
- Location:Koganei-shi, Tokyo
- Category:Residence
- Completion:2012.08
- Contractor:Oga kengyo
- Photos:KOP
- Total Floor Area:64.56 ㎡
