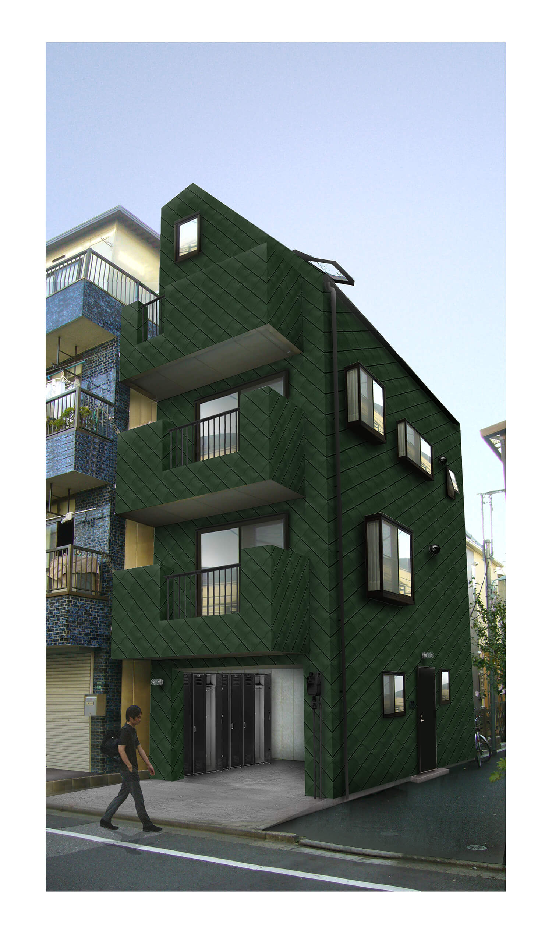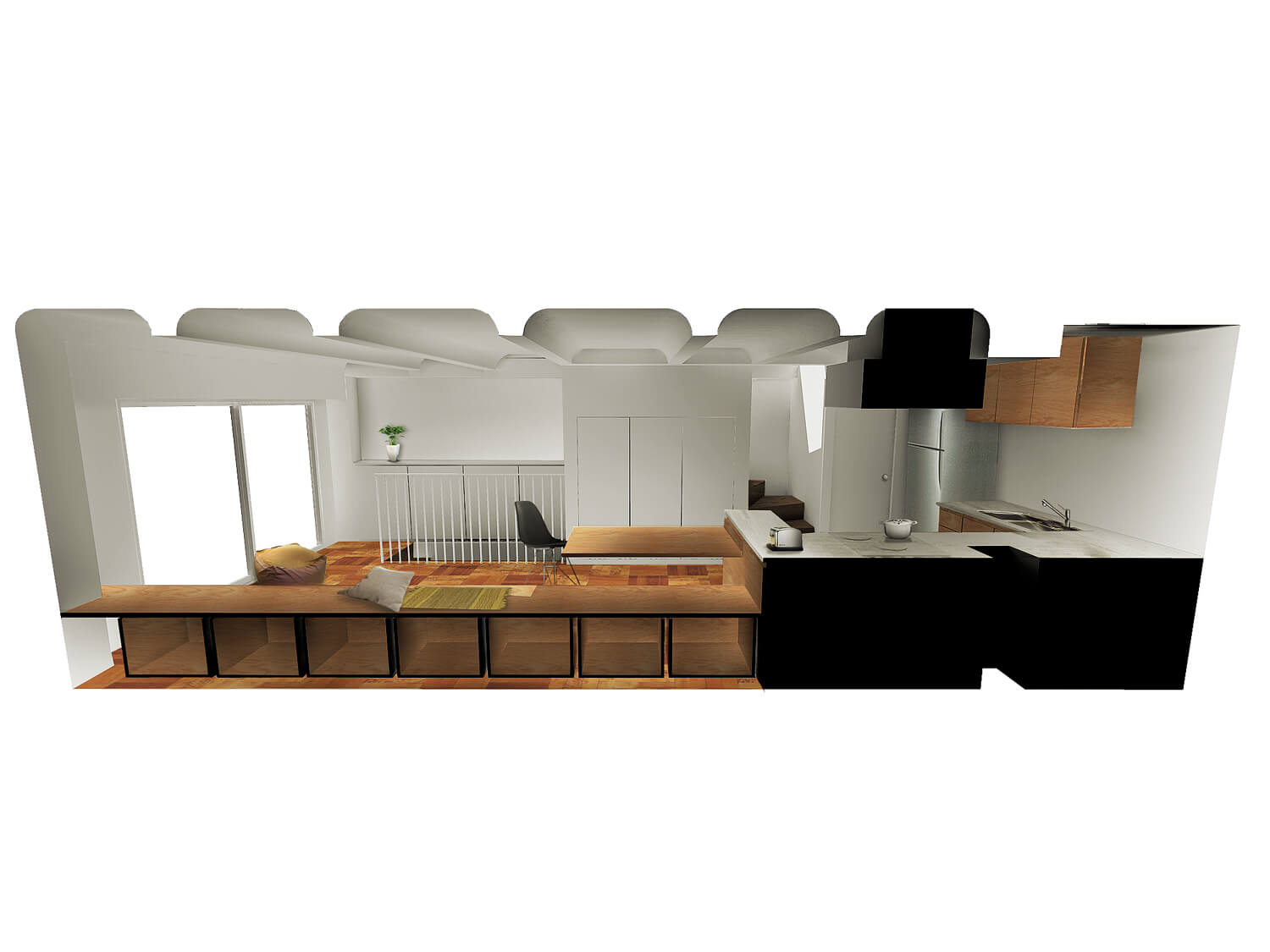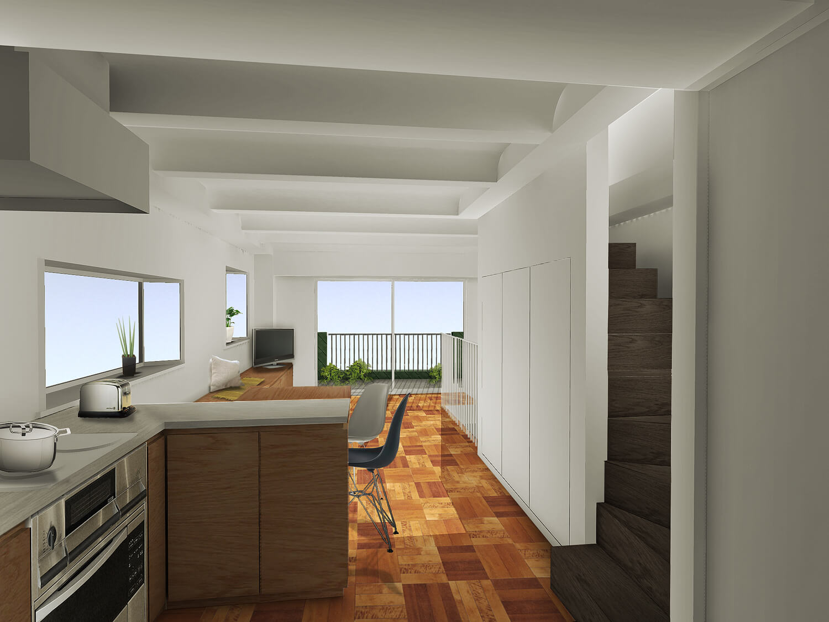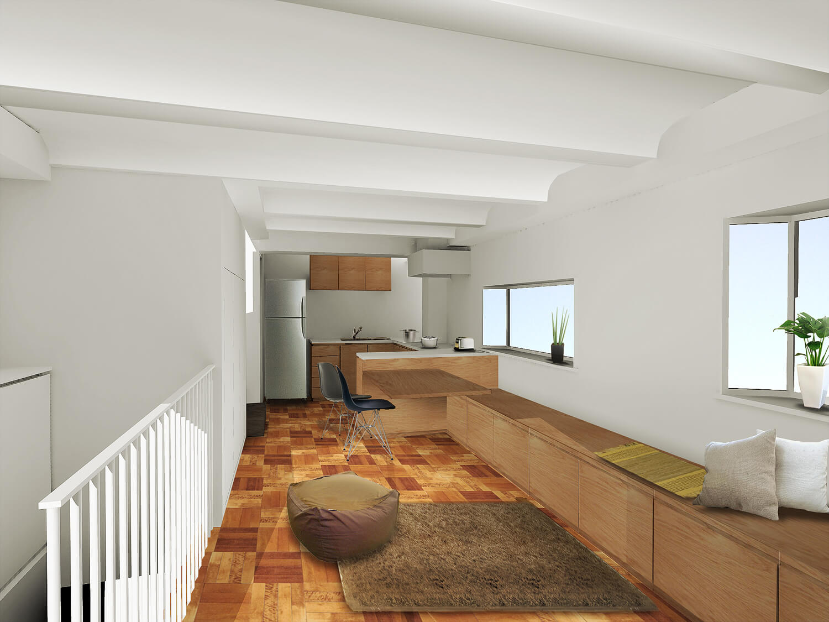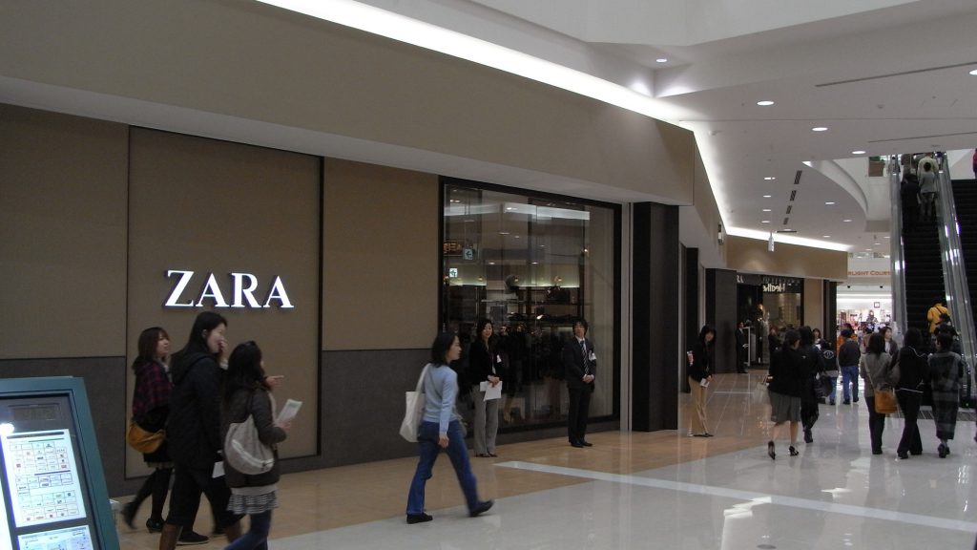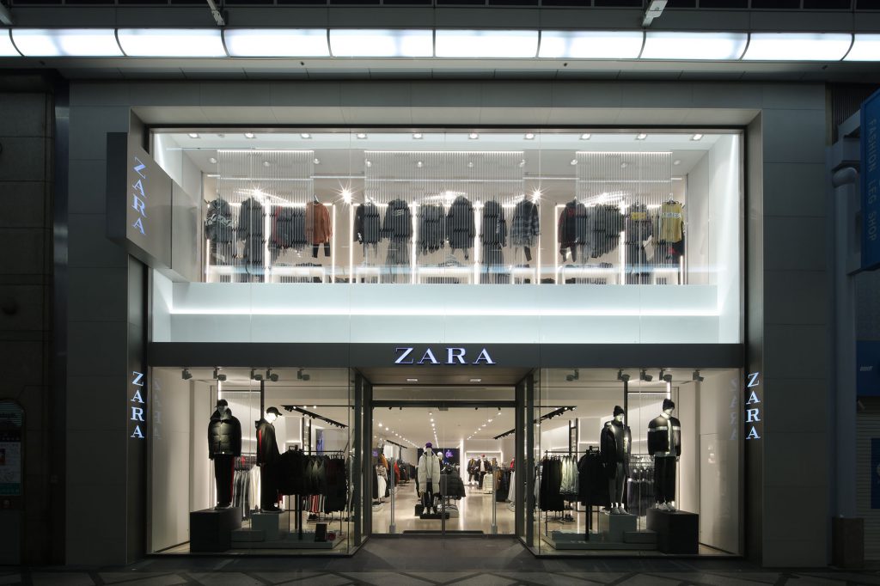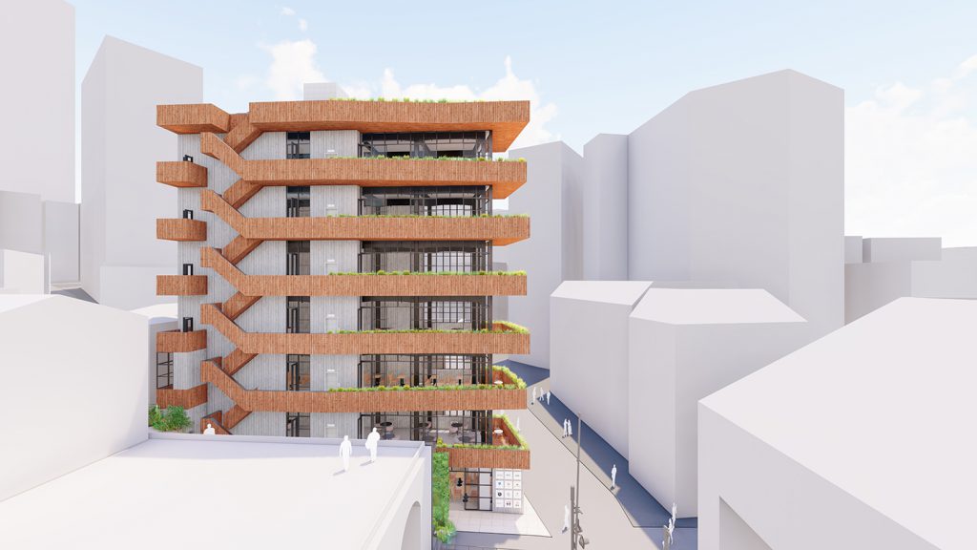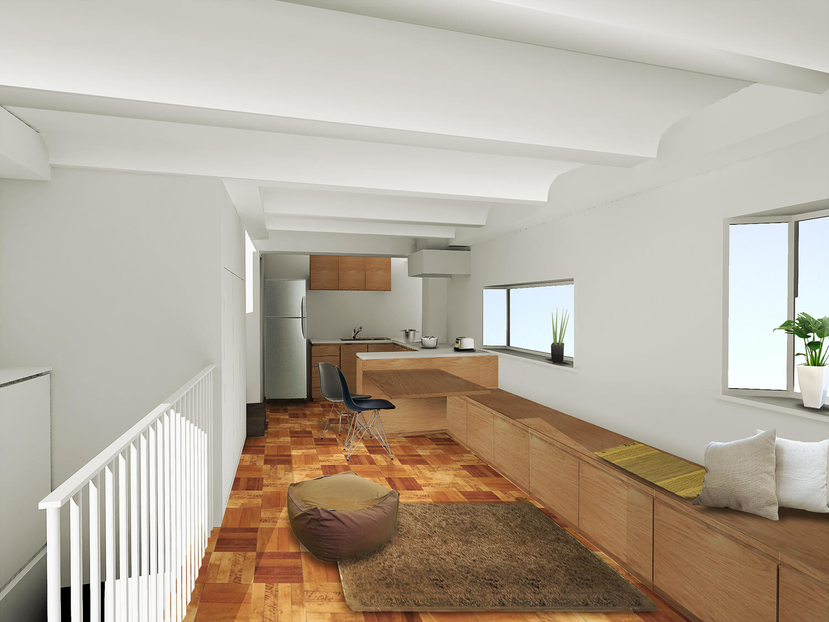
Conversion of an existing four storey plus mezzanine building from 2 to 1 single householder. From the 1st floor to the 2nd floor, there was a redundant staircase. The former internal staircase for the lower flat on the 1st floor has been removed to create an internal parking space, and the exterior staricase leading to the upper flat has been turned into an internal access. The bathroom’s, washroom’s functions have been relocated to another storey to improve the existing living room condition. On the east-side wall, a long furniture is created and used as a bench for the dining table and as a low counter storage for TV and audio devices. The wall on the side of the staircase has been opened which expands the space’s width and the small beams of the ceiling have been concealed into a half-void slab type ceiling which gives an higher feeling to the space. An insulation sheet will be installed on the external side of the ALC wall and covered with diamond-shape steel cladding. Those steel tiles are not only a way to control maintenance costs but to give a higher grade finish to the building .
- Location:Toshima-ku, Tokyo
- Category:Residence
- Completion:2007.09
