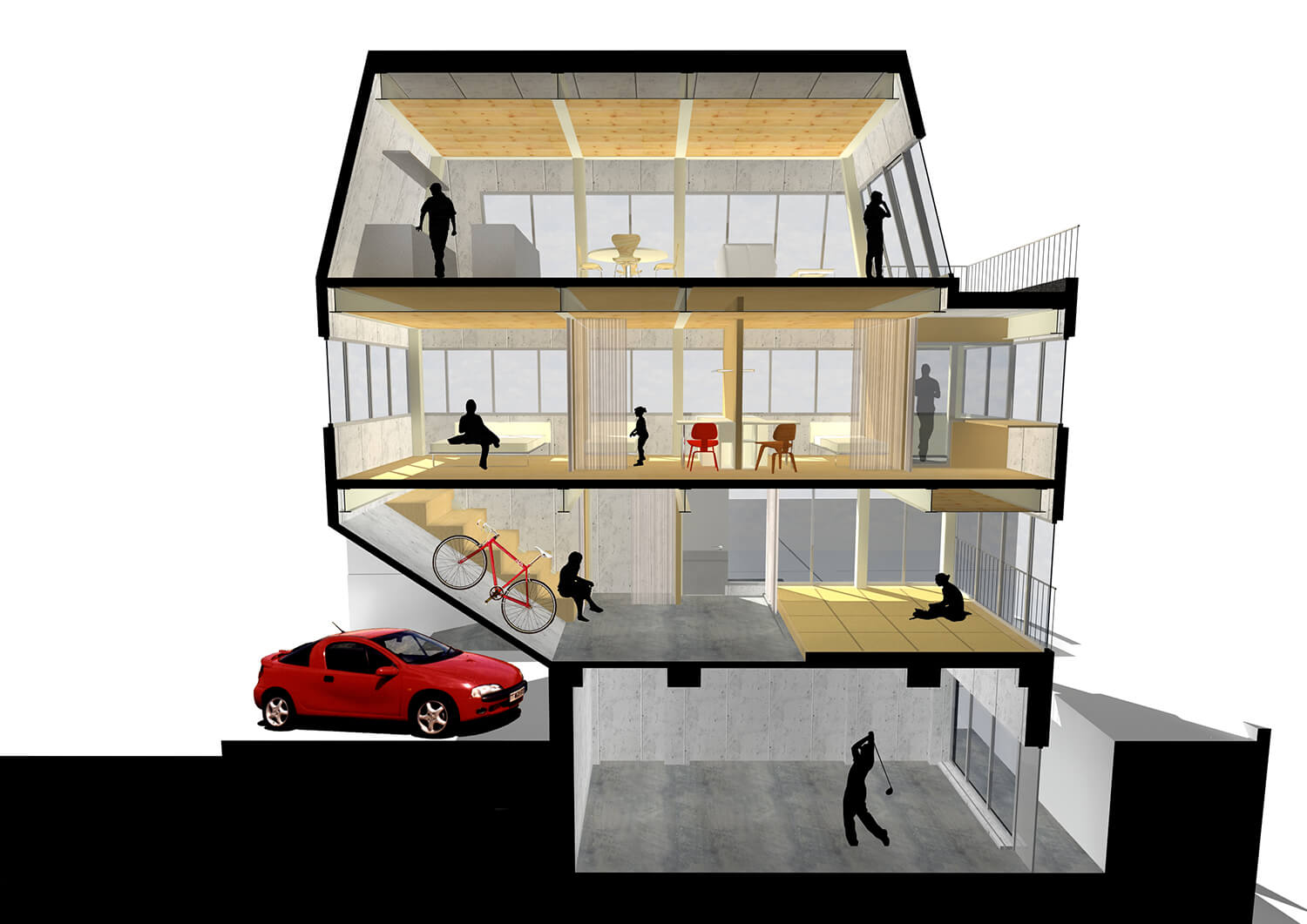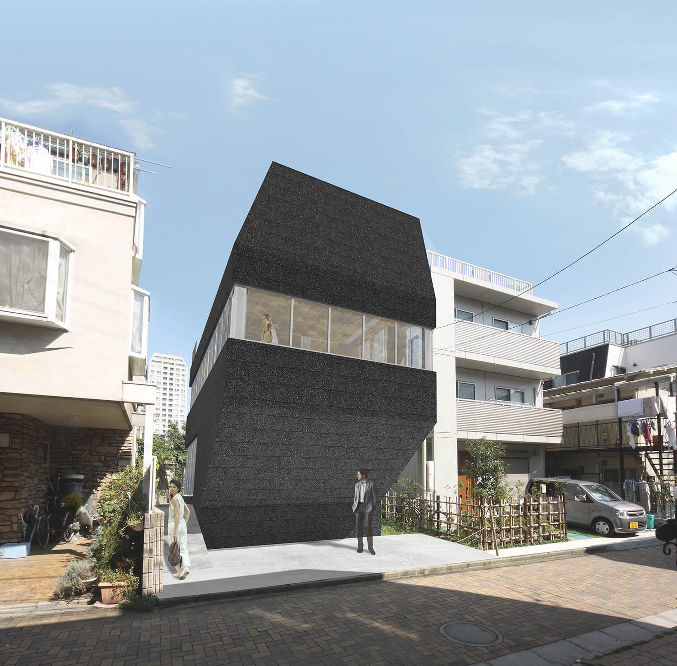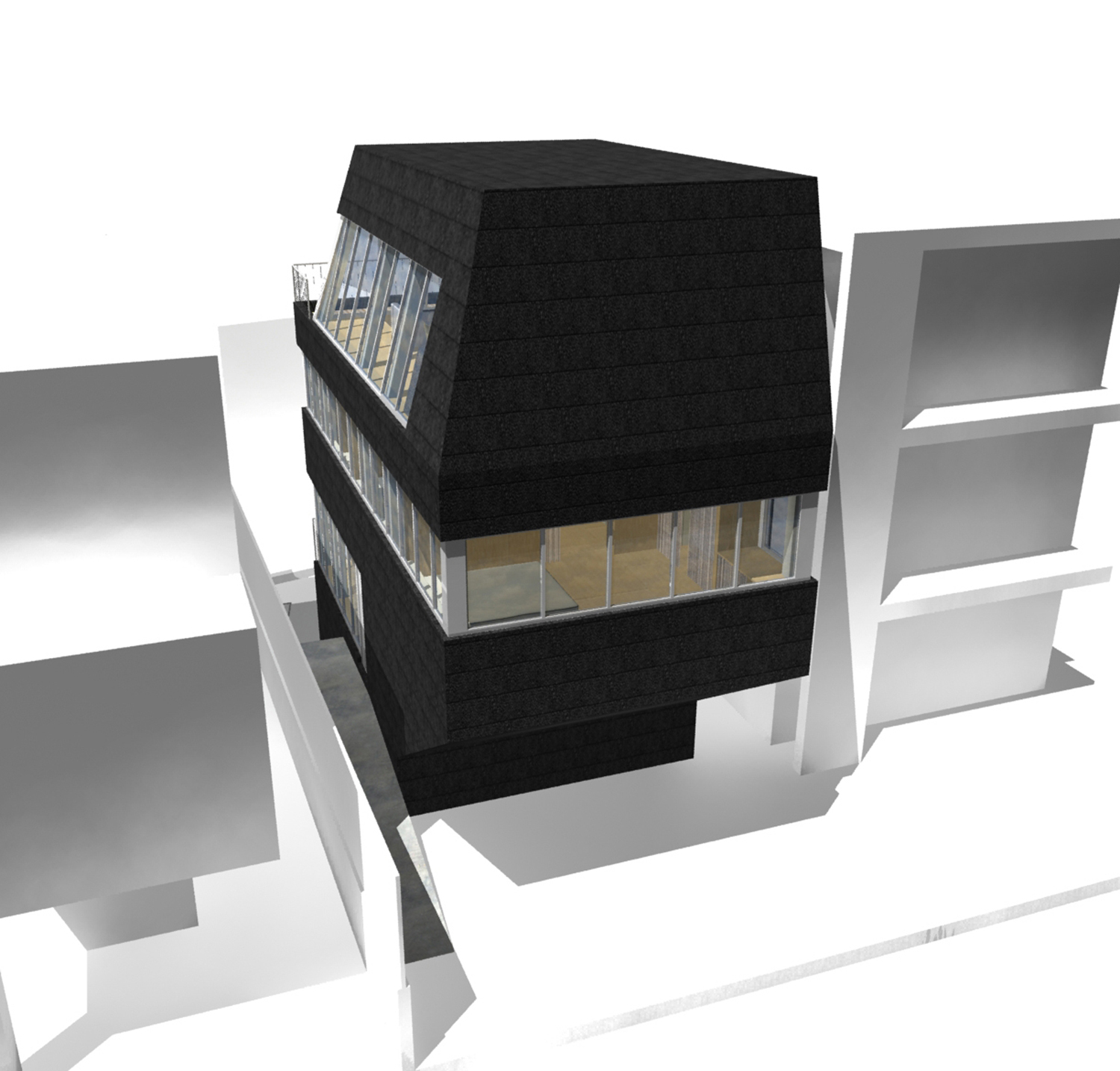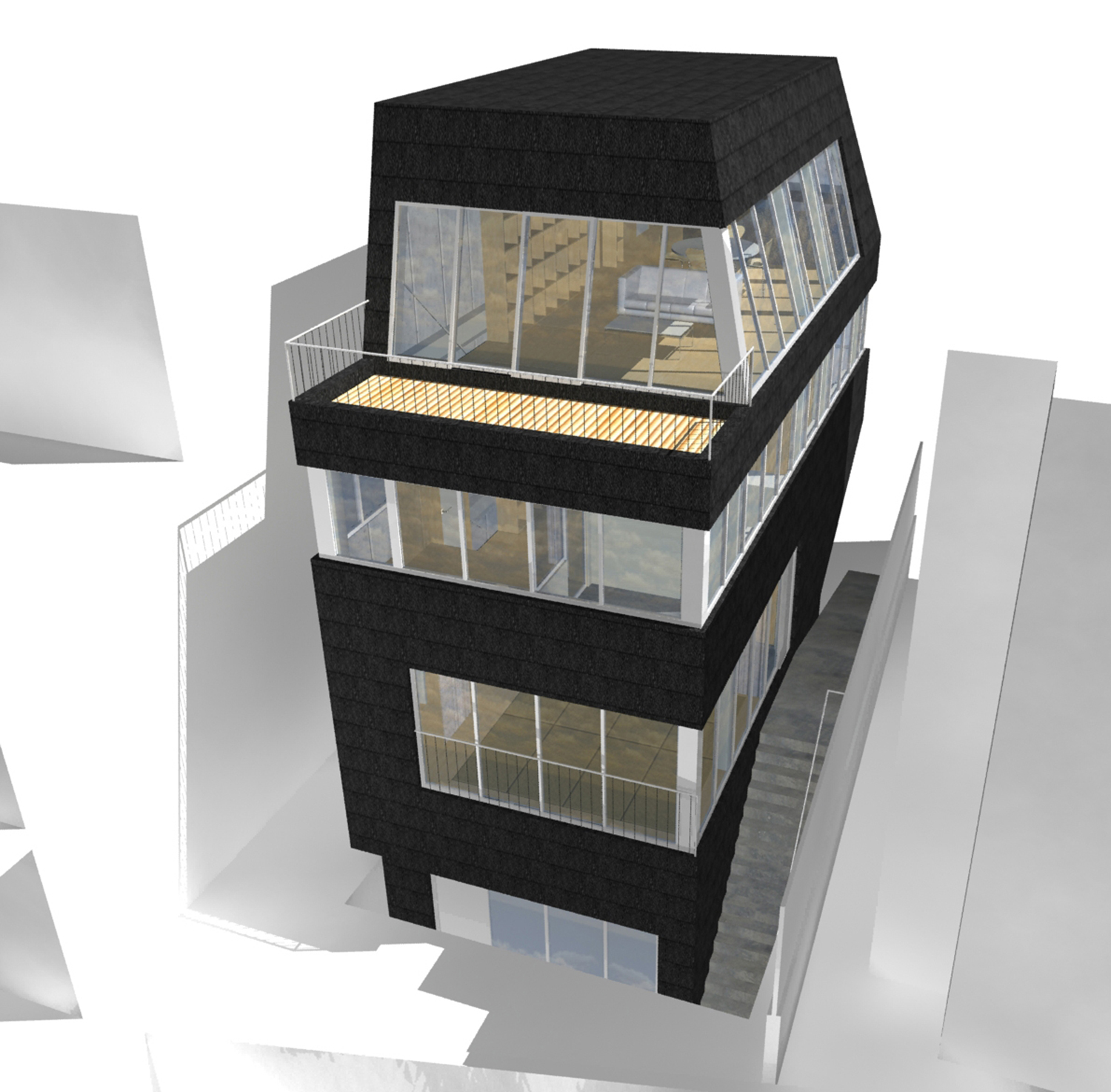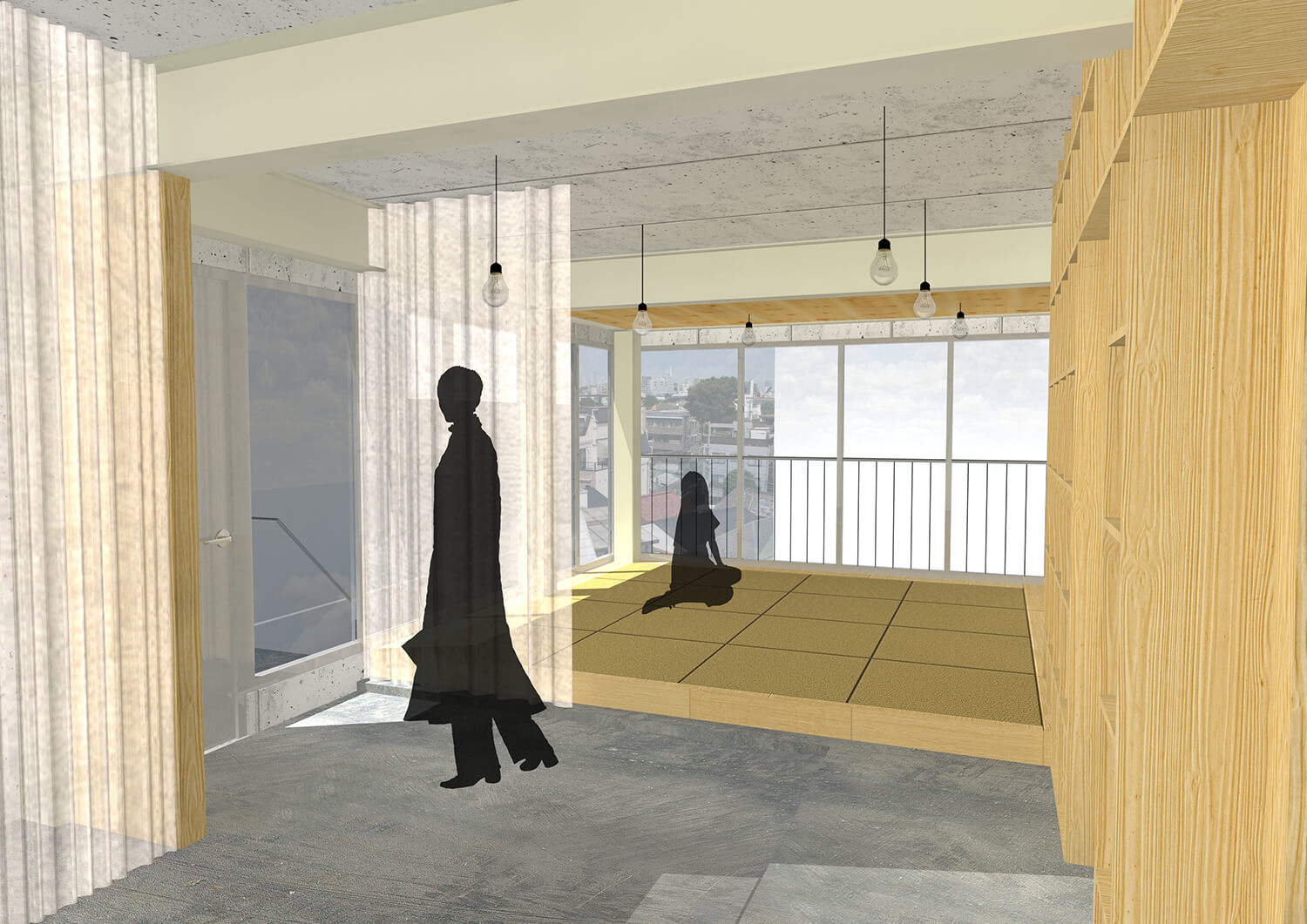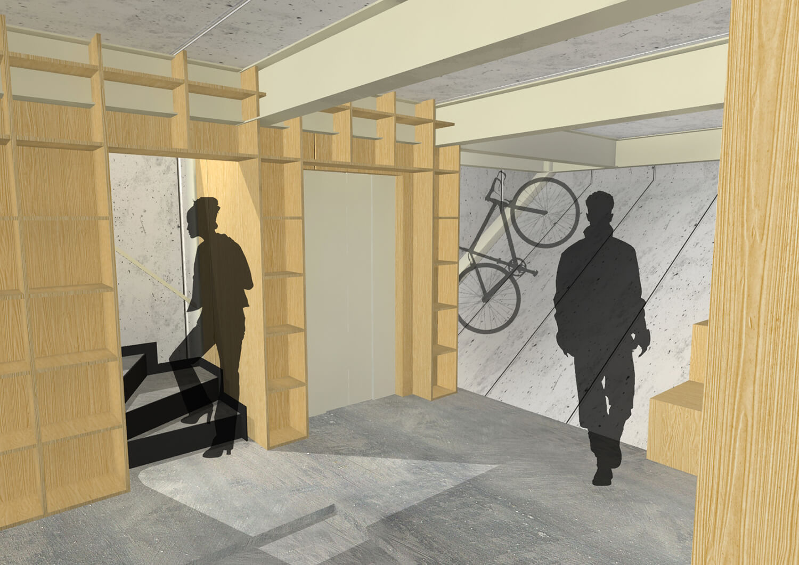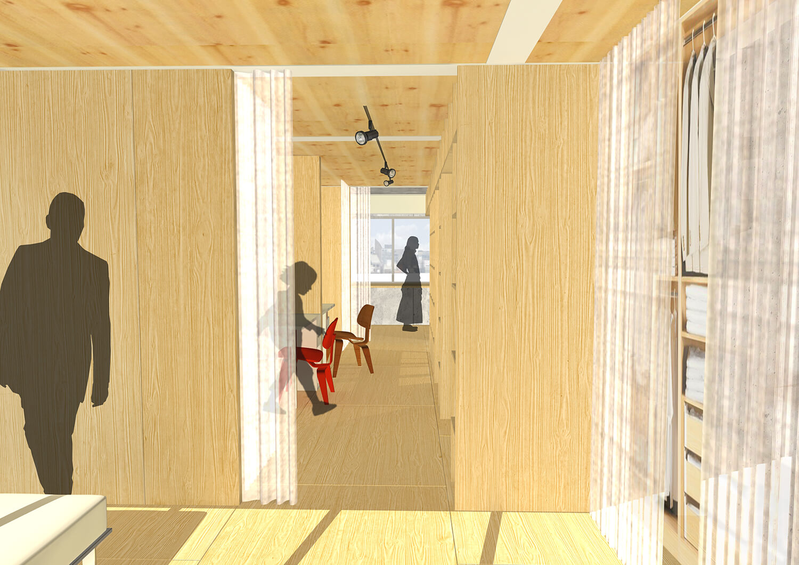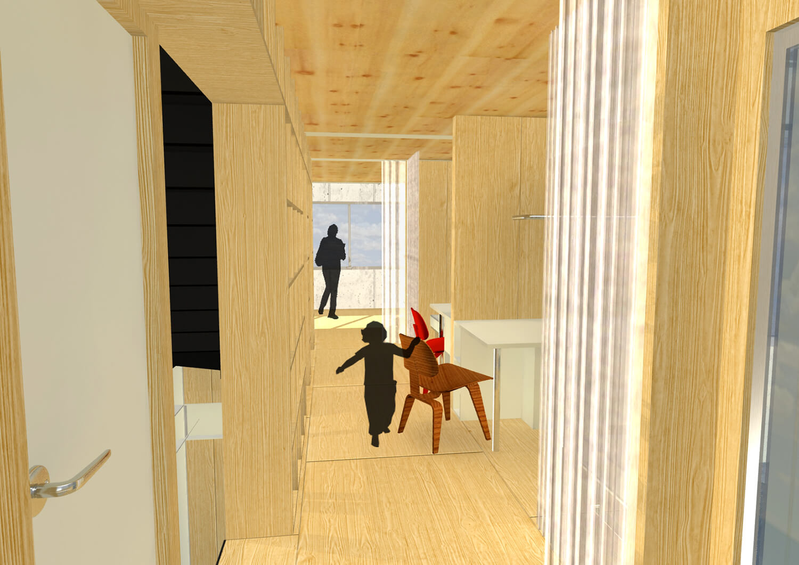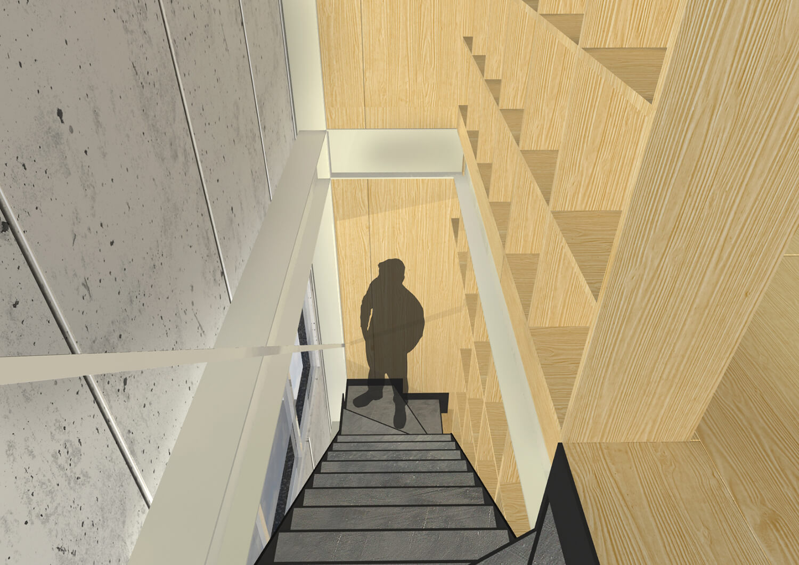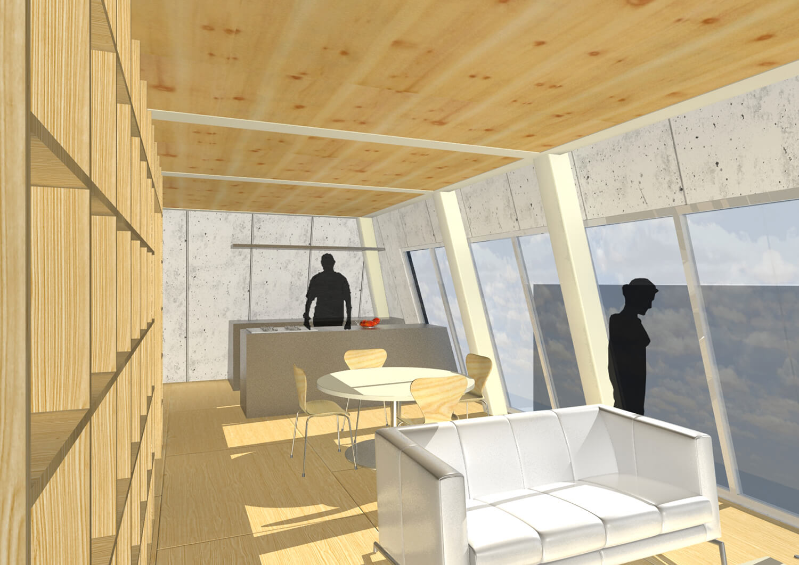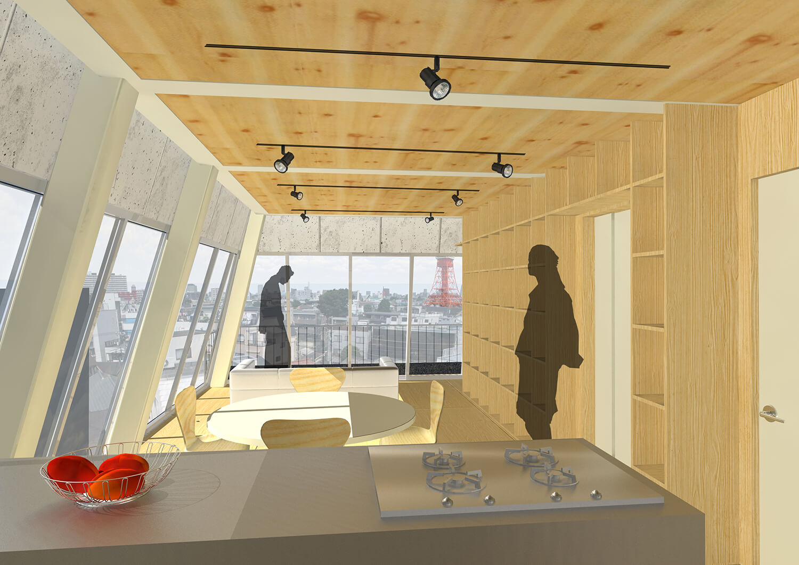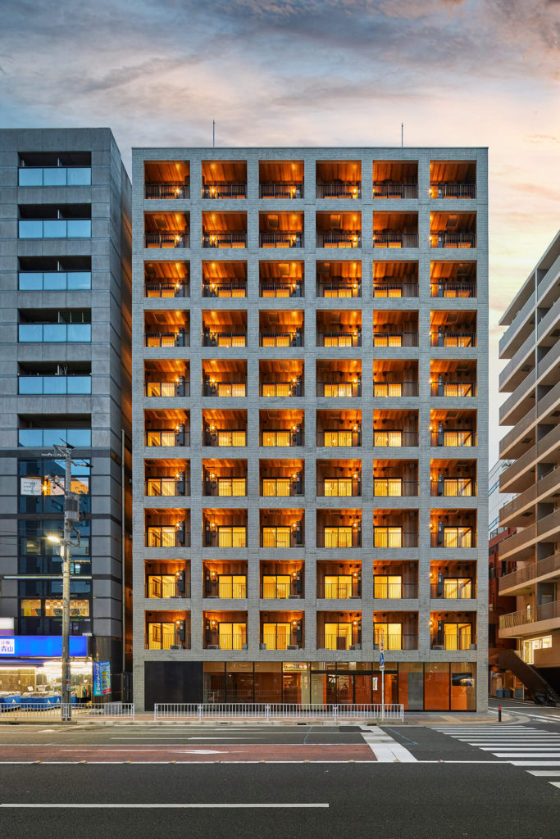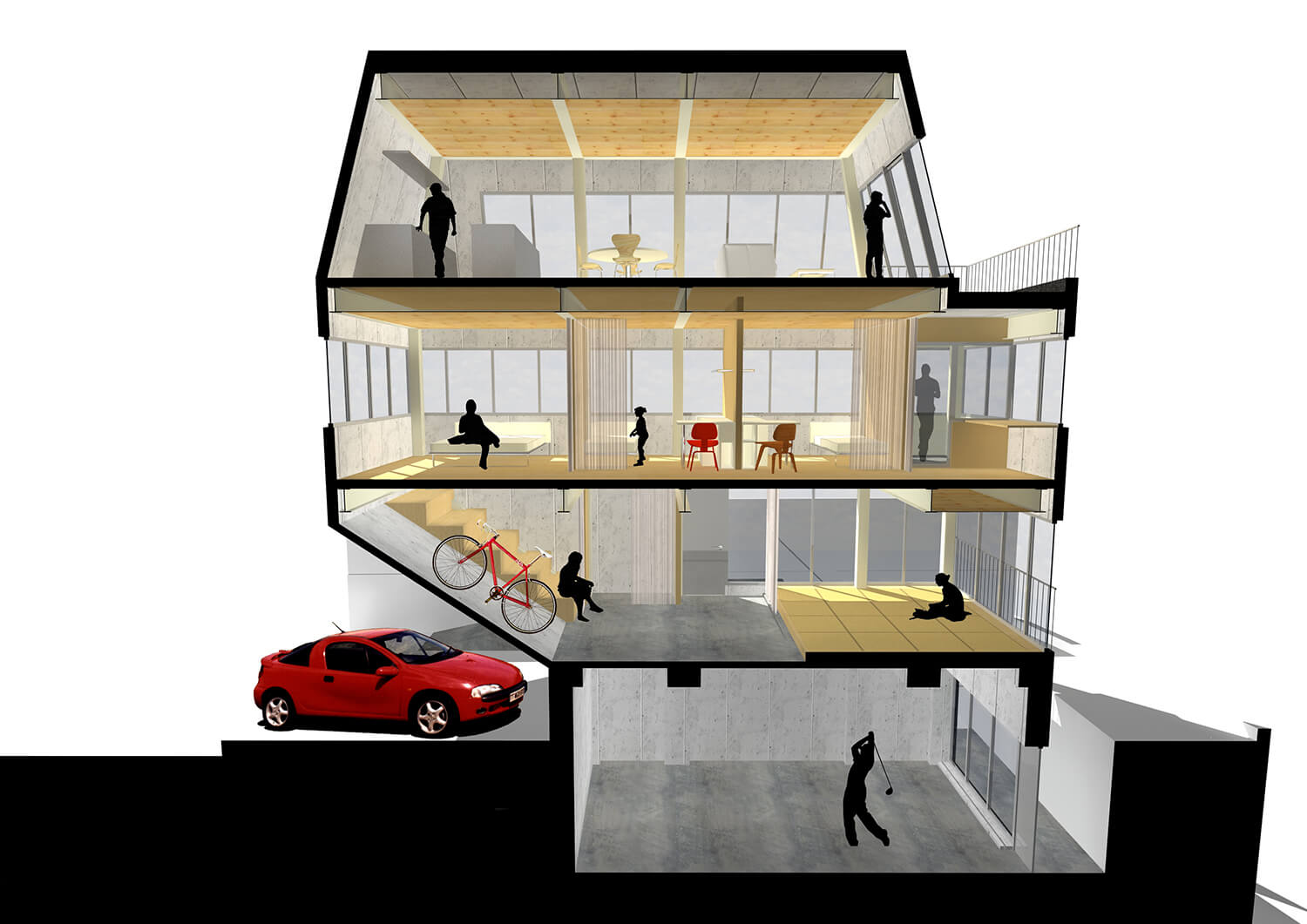
A house in a dense residential area on Azabu-Juban hills. Golf practice on the basement, entrance and guest’s Japanese-style room on the 1st floor, family’s bedrooms and bathroom on the 2nd floor, living room on the 3rd floor, were required to be vertically connected through staircase and elevator. The layout has been made in consideration of the narrow width of the plot. The north and east height limitation influence the implantation of the elevator and stairs, and each floor functions as one big room. The living-dining-kitchen on the third floor is already one big room, and the second floor bedroom creates a spacious feeling by adding a hallway function to the children’s study space. The Japanese style room and the entrance on the 1st floor can be used as one single space by opening the curtain. On the west side, a slope allows to reach the level of the half-raised 1F, and a horizontal ribbon window has been created. As the neighbour building has ground glass windows, the privacy of each floor is ensured as well as accentuating the feeling of an open space.
- Location:Minato-ku, Tokyo
- Category:Residence
- Completion:2008.11
