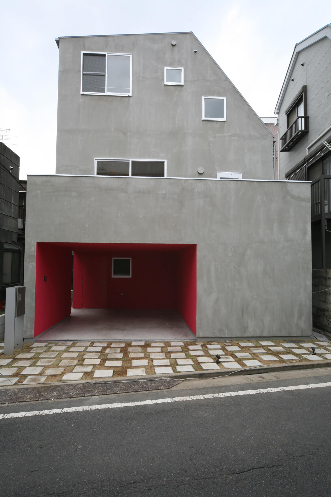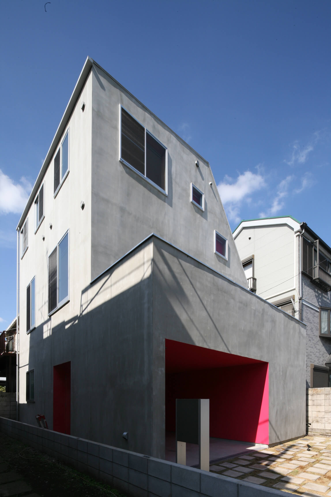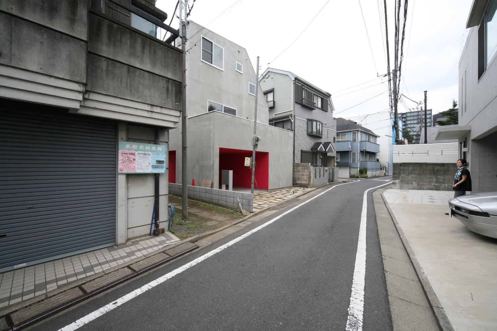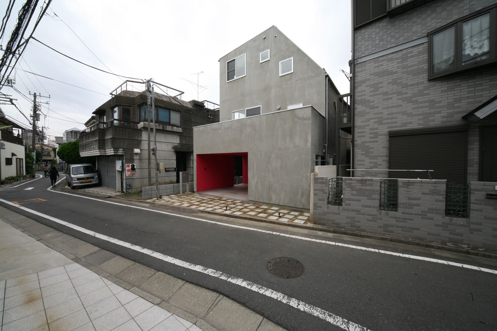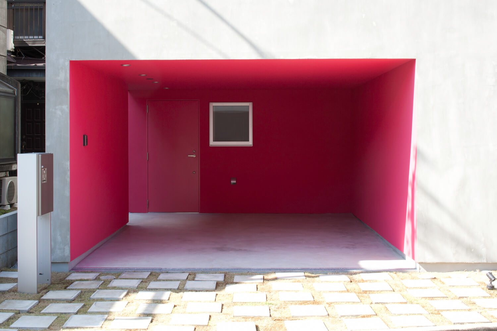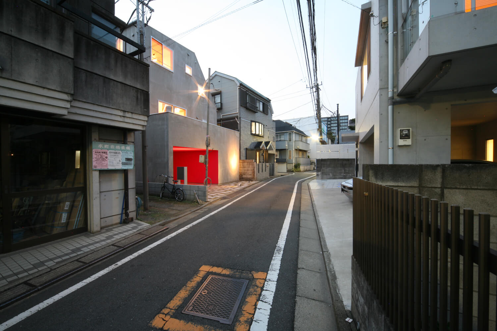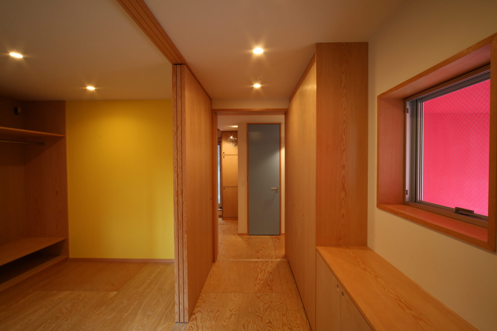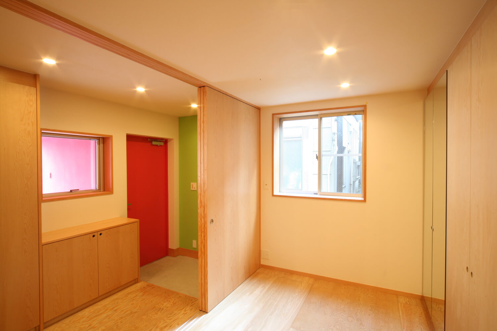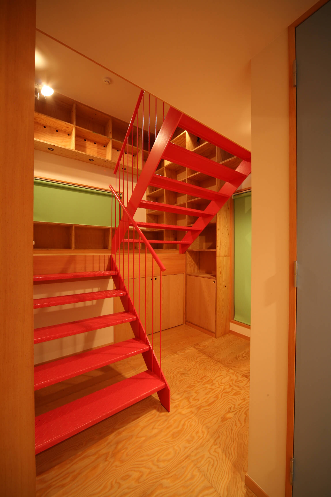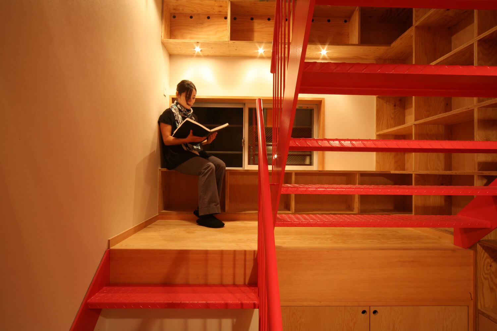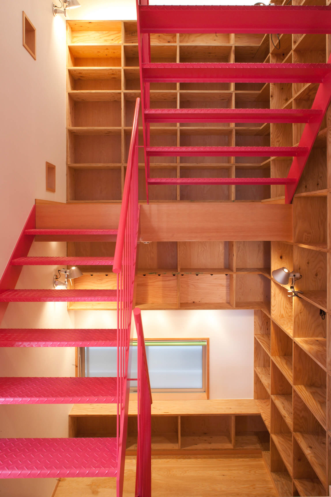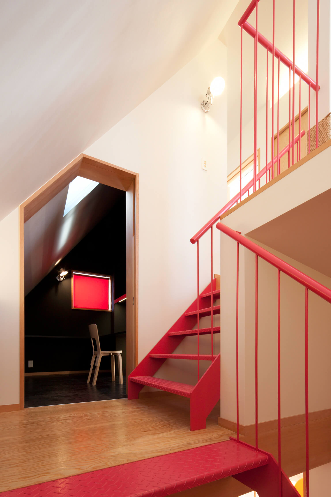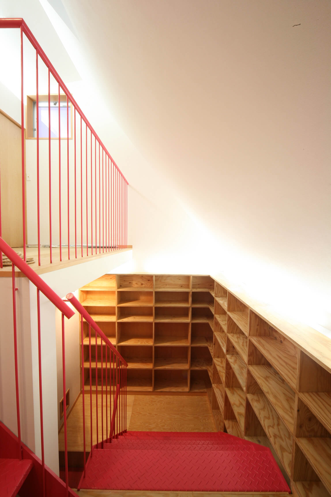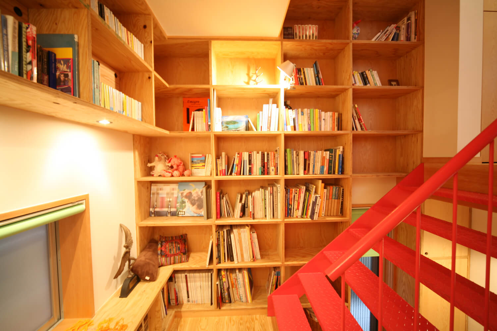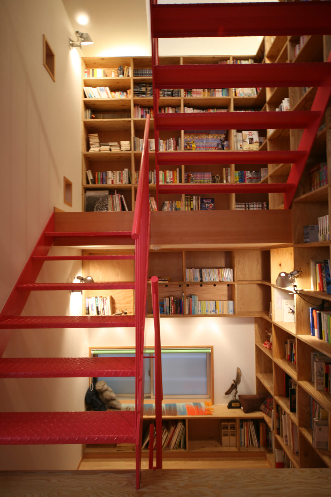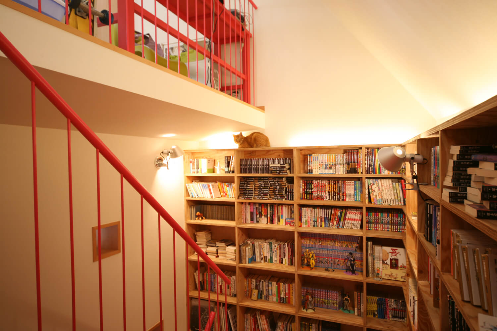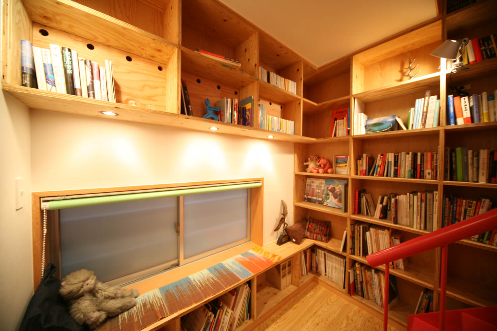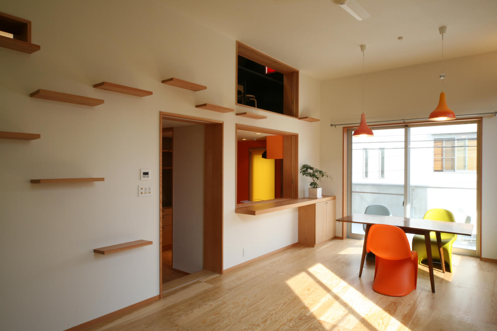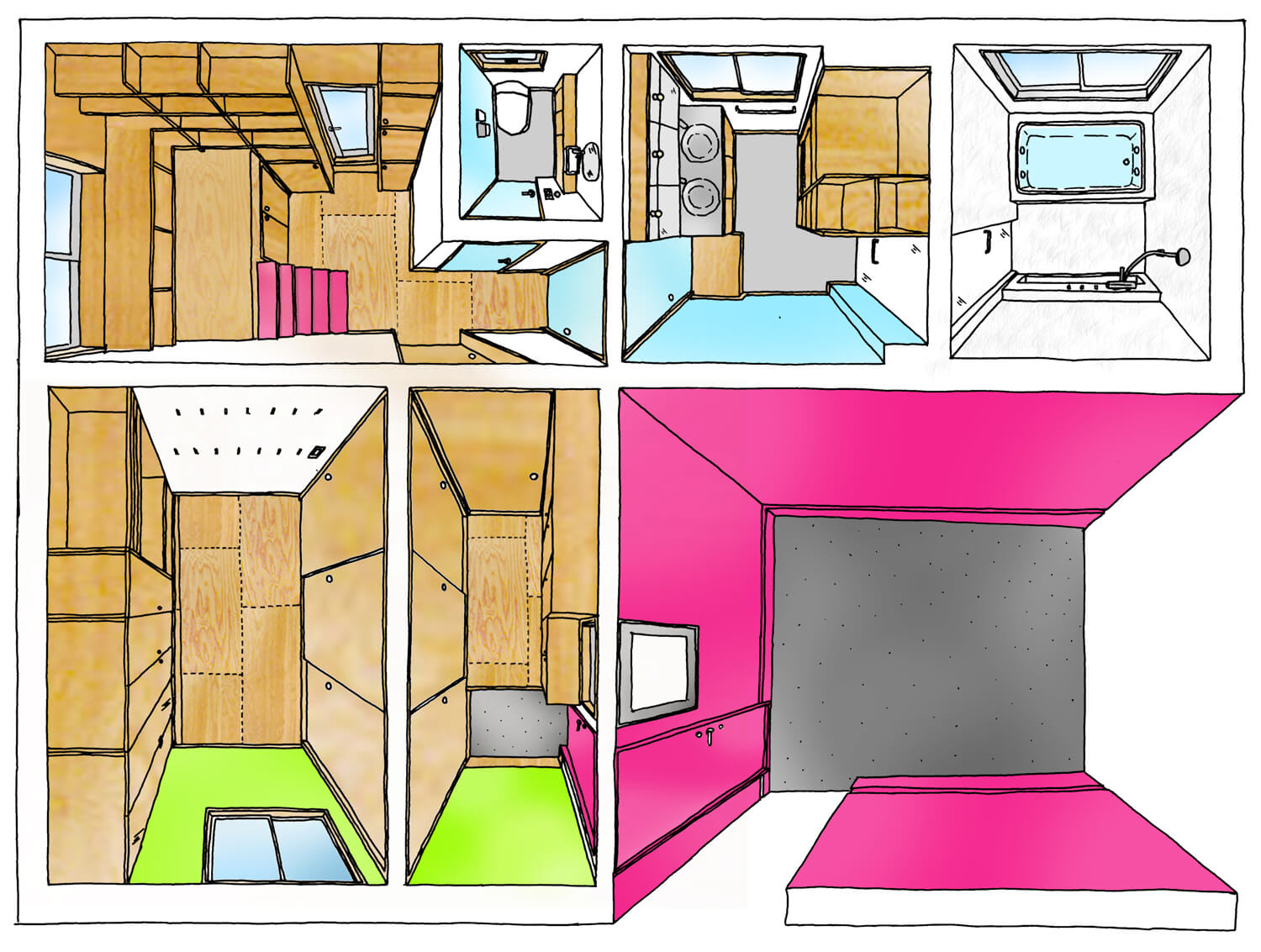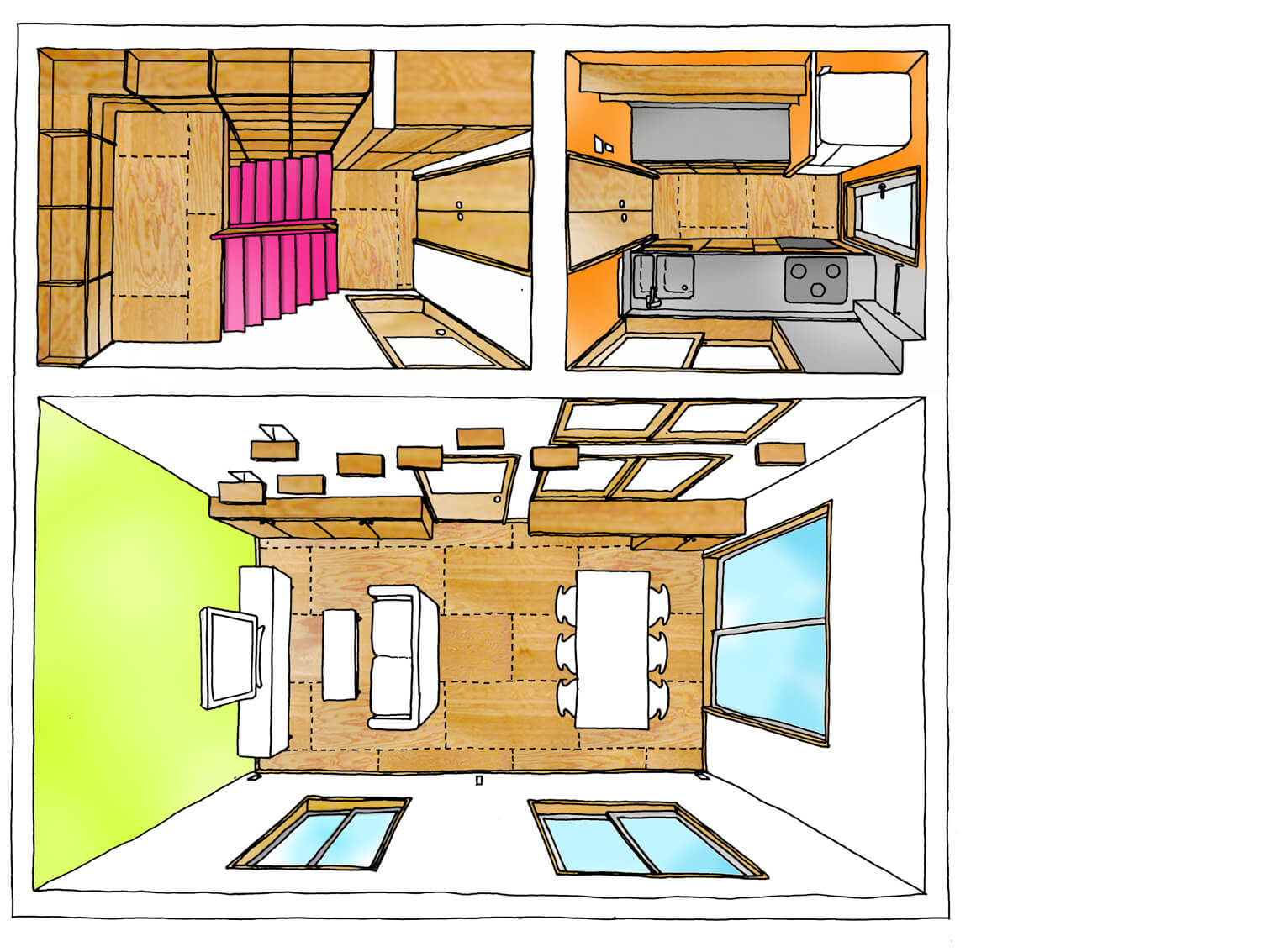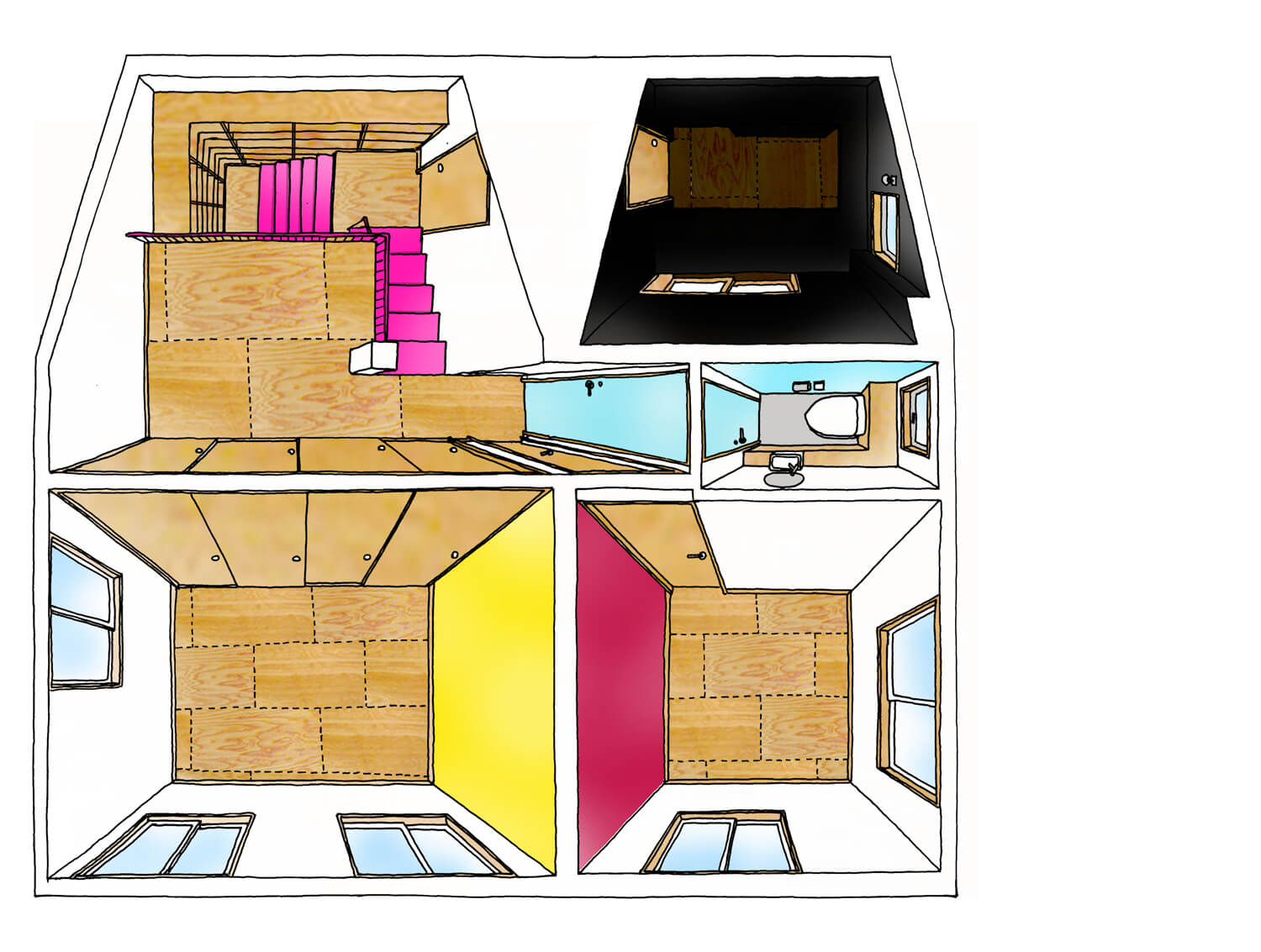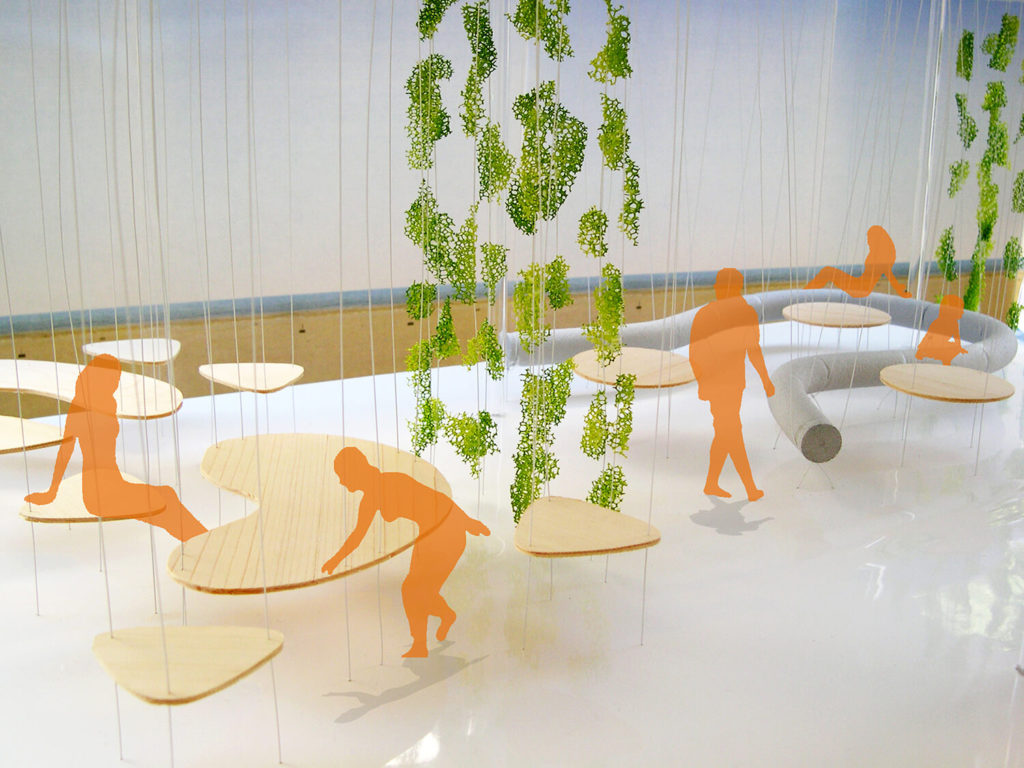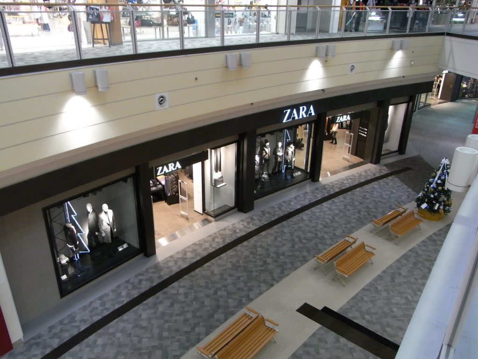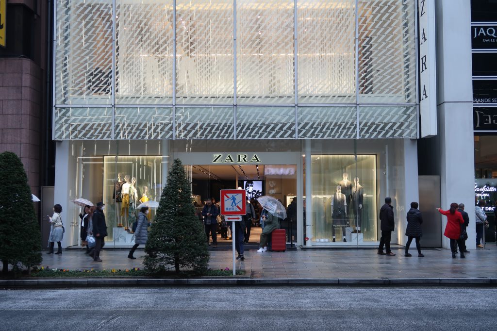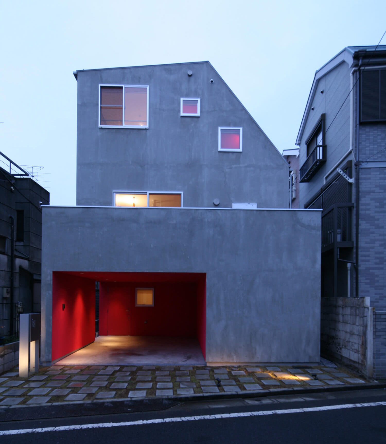
House Taishido is an urban dwelling located in the densely populated Taishido district, west of Tokyo. It was designed for a young family, which included a pet cat. The inside of the garage has been painted bright pink, offsetting the grey stucco façade, the subdued colour of which was compulsory in the area. The house’s asymmetrical roofline maximizes its playfulness and its volume. We have created within a complex interior space consisting of rooms of varying sizes, which are stack on top of each other over three floors. Small openings and steps have been created for the family cat to freely move between the rooms, leaving the ample staircase, which doubles up as a library, as a place of quietude for the rest of the family members.
- Location:Setagaya-ku, Tokyo
- Category:Residence
- Completion:2010.10
- Contractor:Tokyo gumi
- Photos:Keizo Shibasaki, KOP
- Total Area:99.63 ㎡
- Buildingl Area:58.76 ㎡
- Total Floor Area:148.24 ㎡
