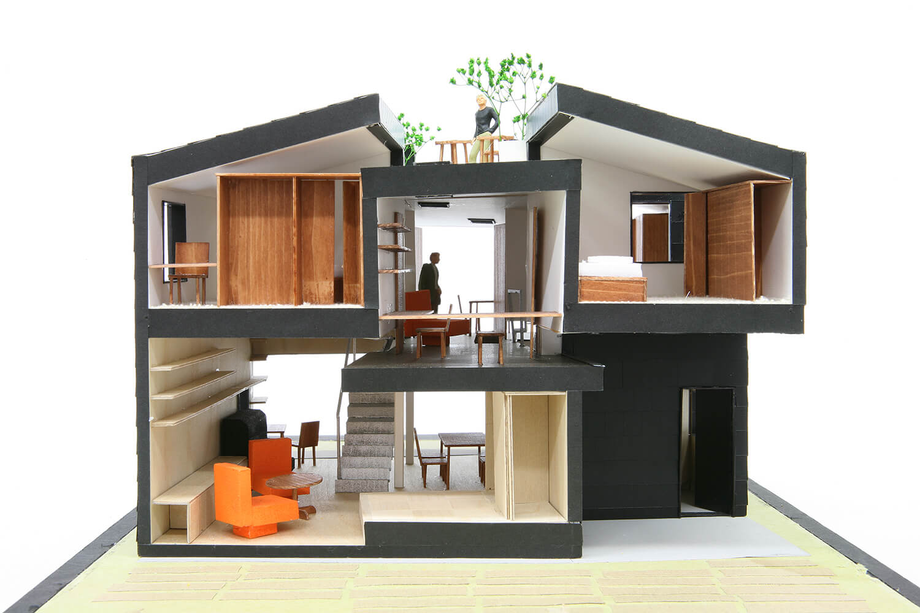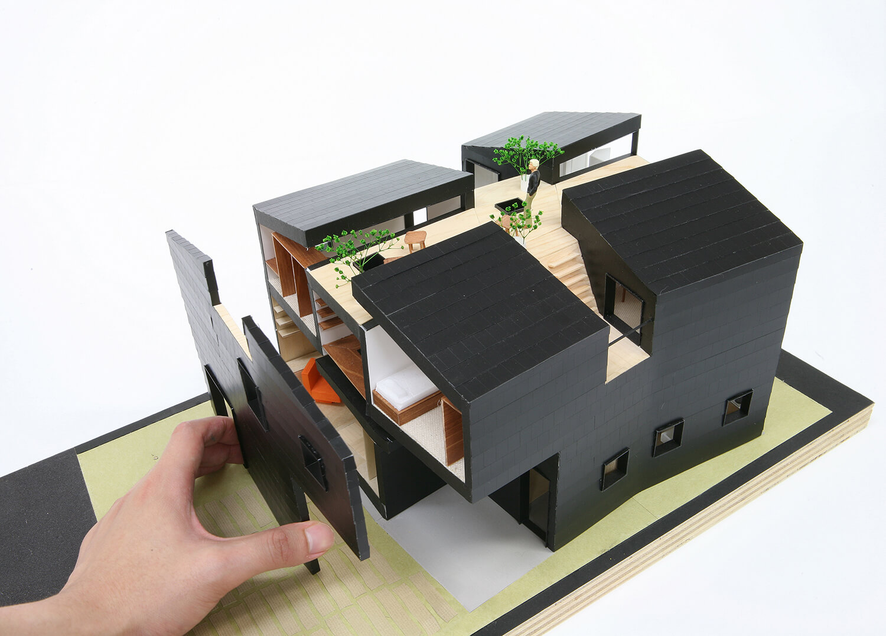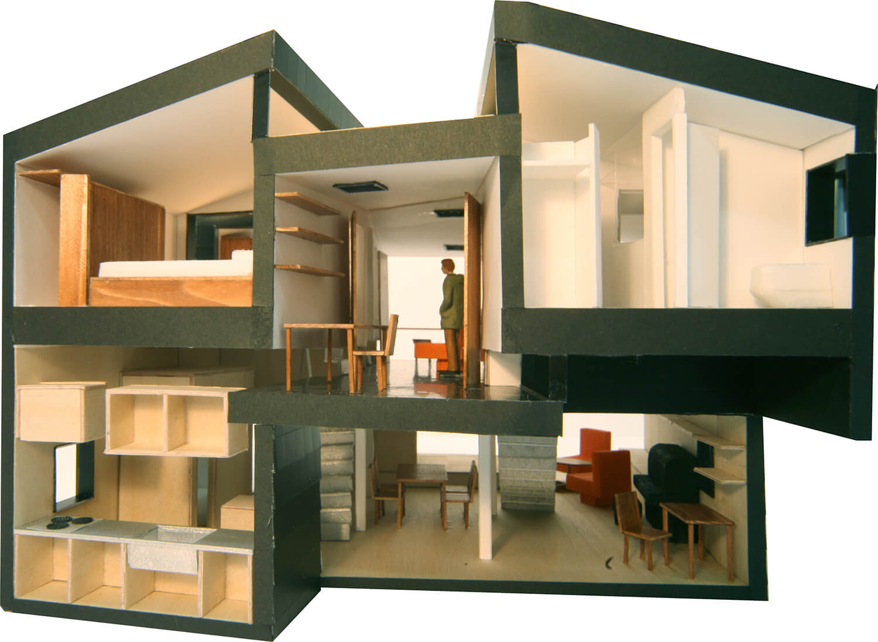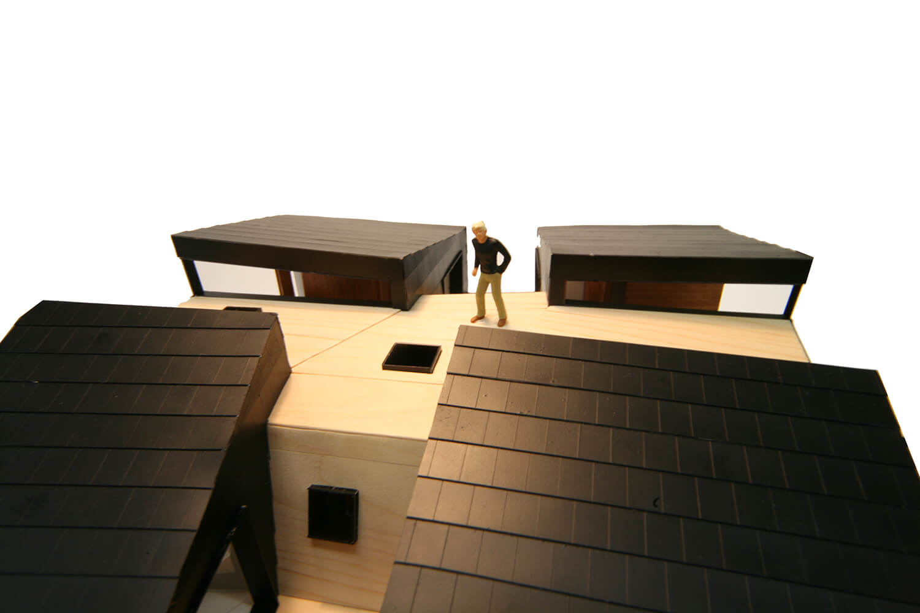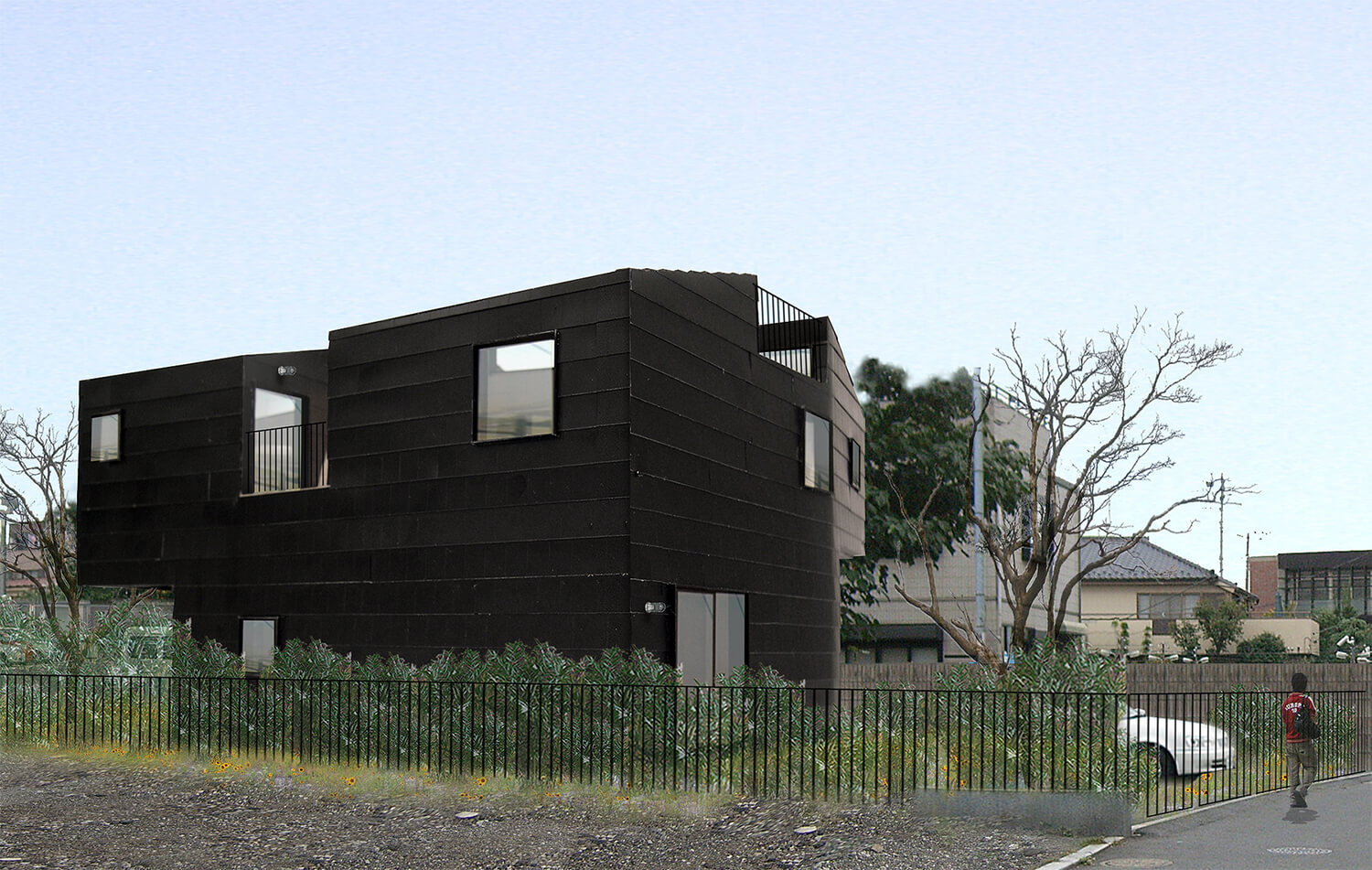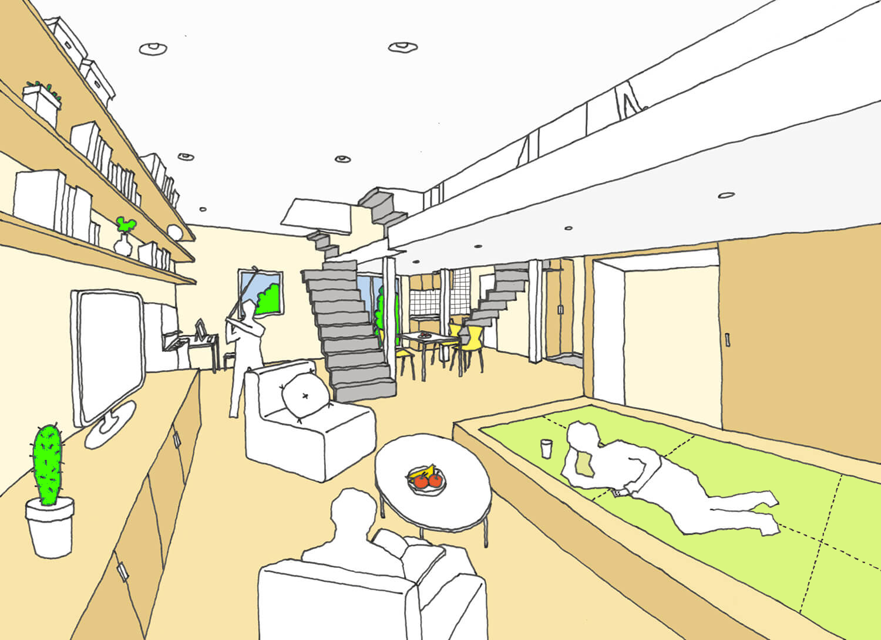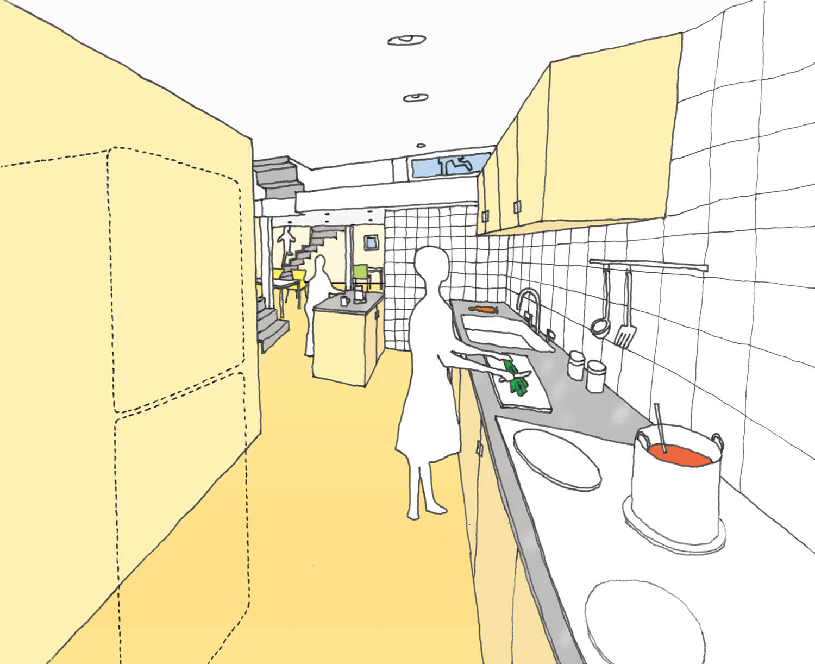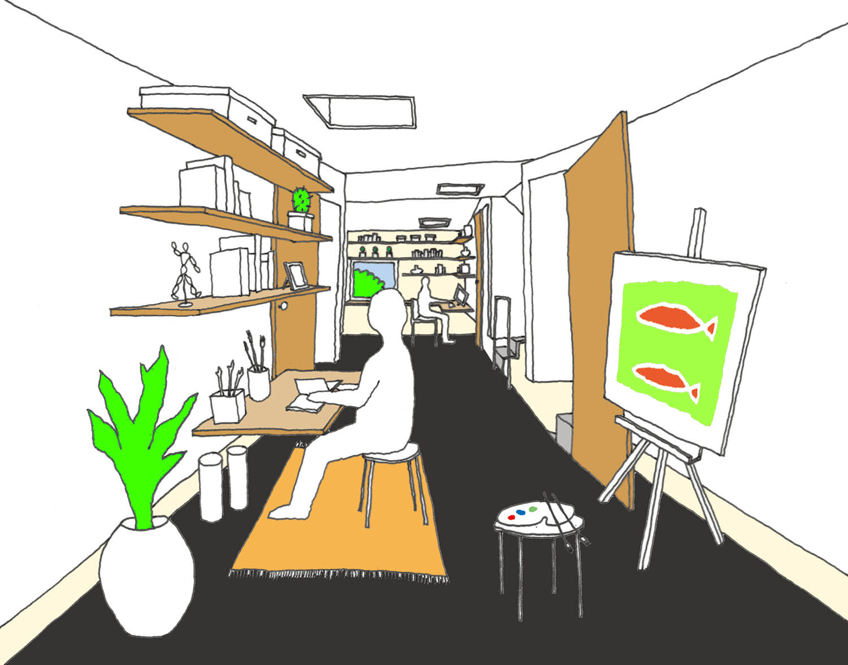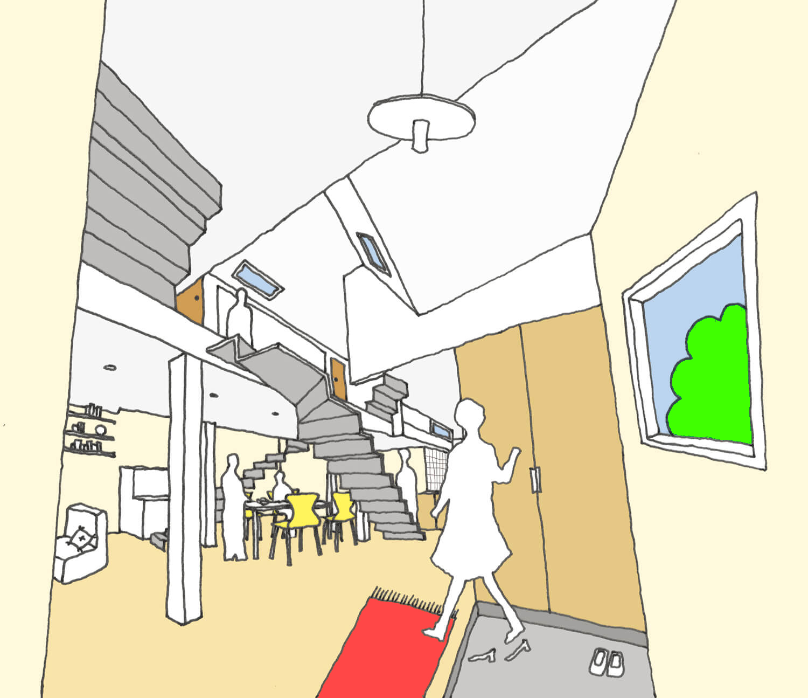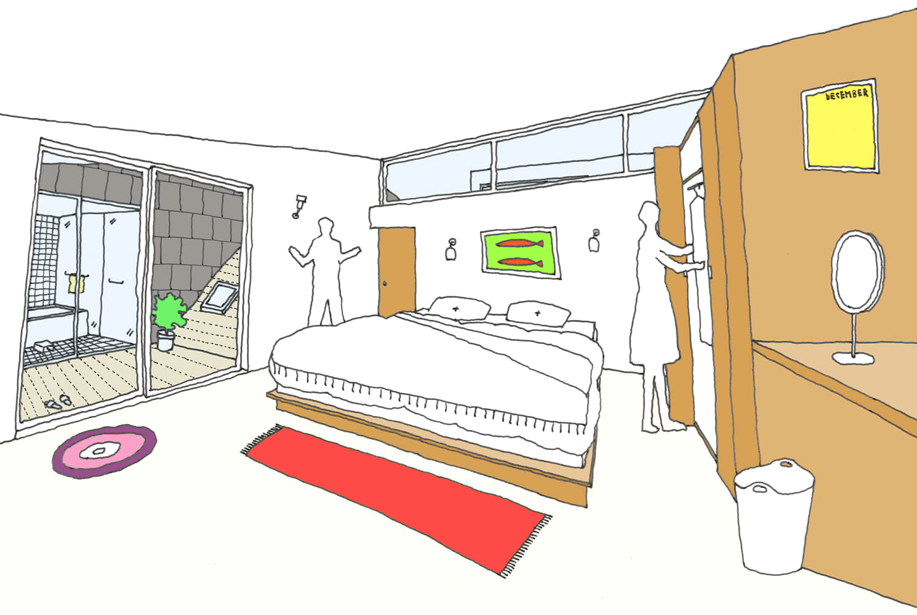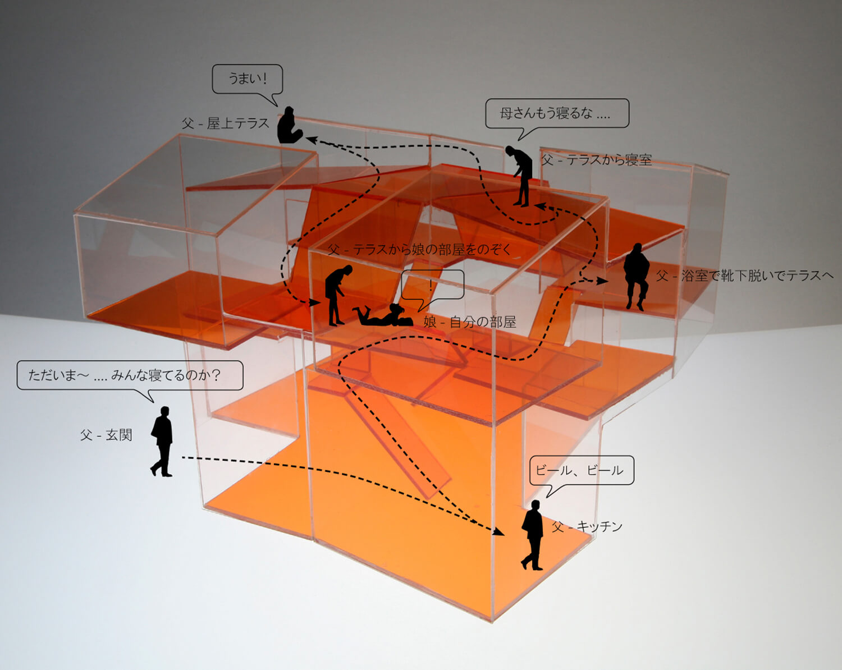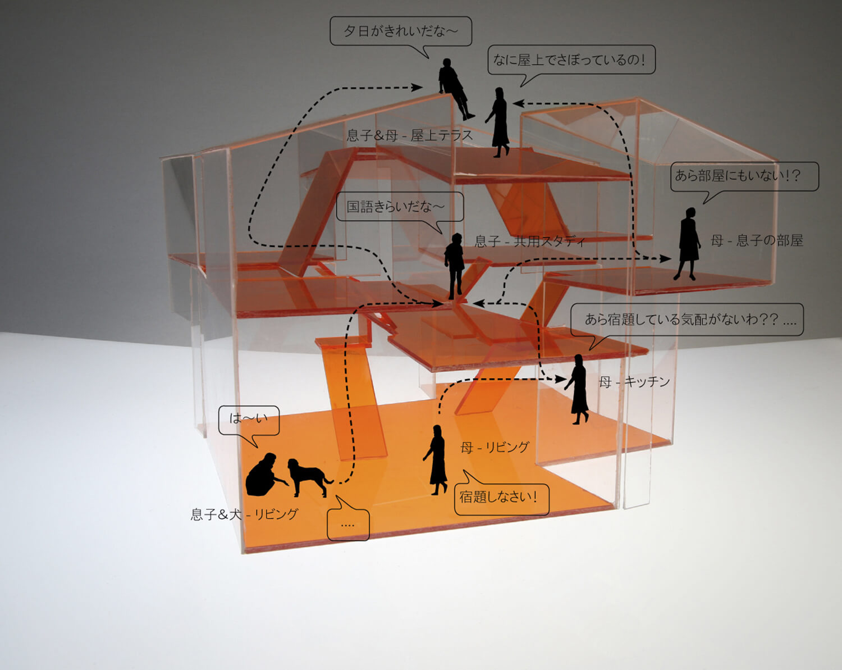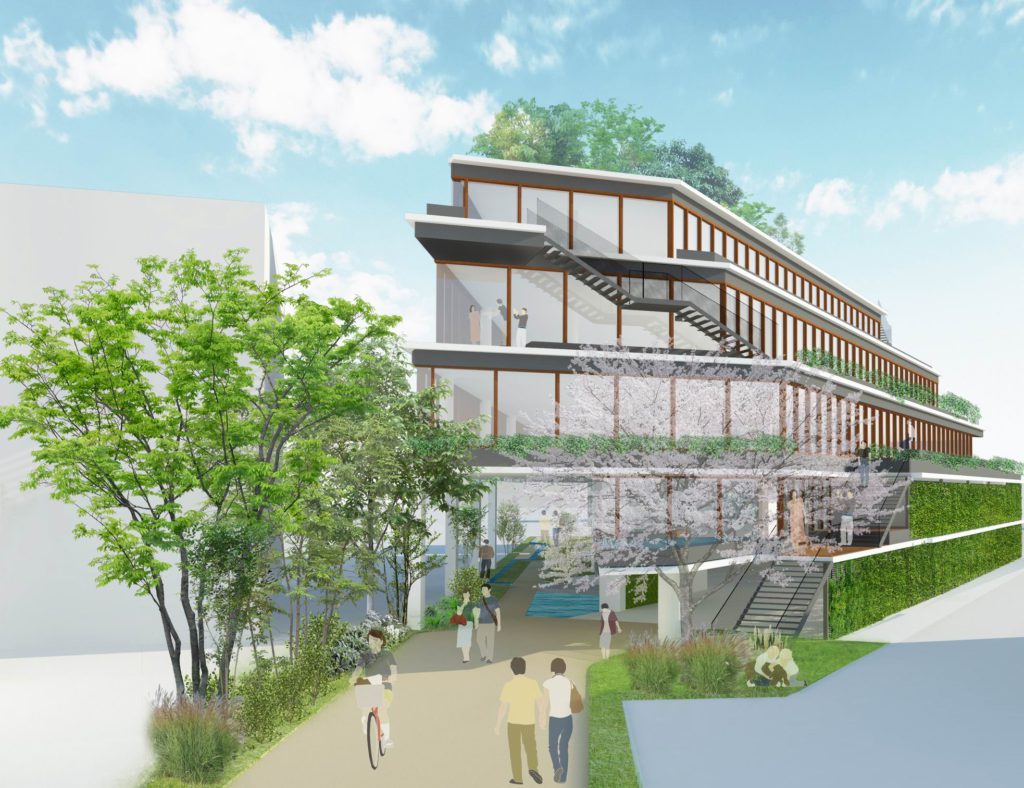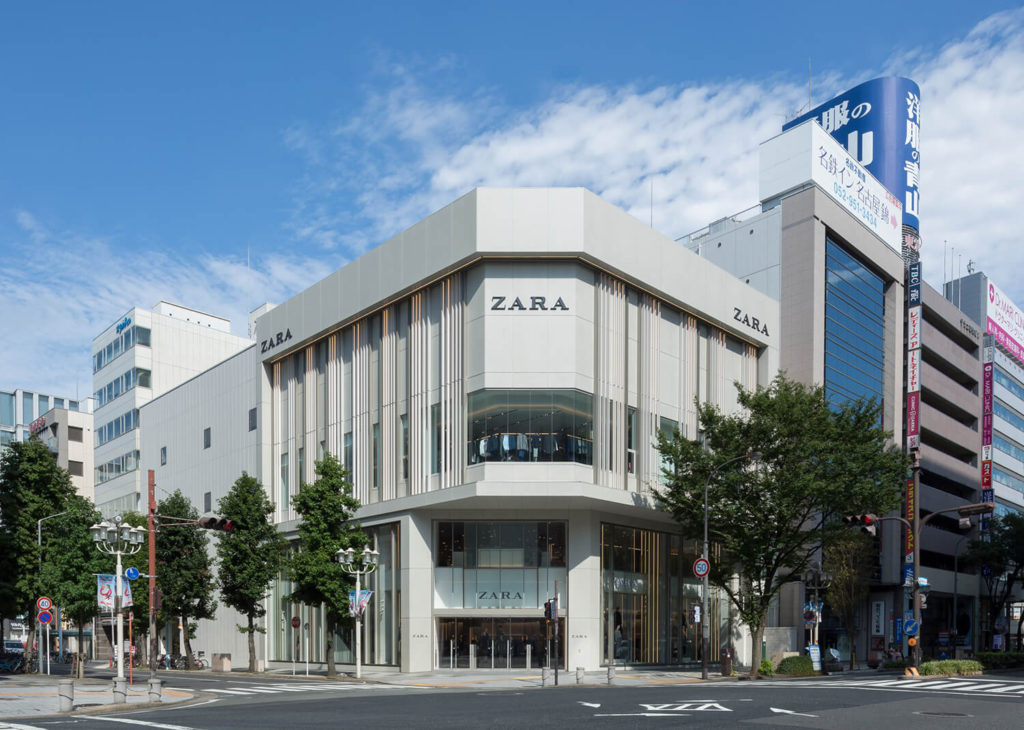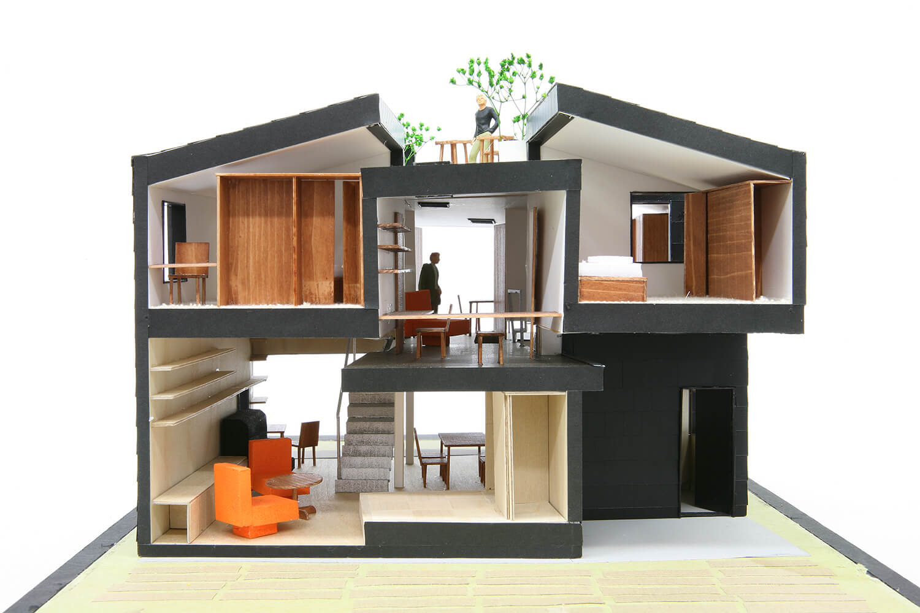
A house for a couple with 2 children in the suburbs of Chiba. Proposal was to have, on the 2nd floor, master’s bedroom, children’s bedrooms and bathroom as private room blocks with gaps in between. Those gaps not only create certain distances but also became a buffer zone for the common use of the family as a study room. As the floor levels of the common study and the private rooms are shifted, it is possible to communicate with the children studying into the study on the top from the 1st floor LDK. The ceiling of the study, which is droppiong and creates roof balconies that each private room is facing, has a high-side and top light which allows sunlight coming in but, at the same time, allows noticing the presence of people on the various roof terraces. The living-room on the ground floor, the study and the bedrooms on the upper floor and the roof balcony are linked by a circulation route, so that the whole forms a recreational space in which wherever you may be you can freely come and go between the inside and the outside.
- Location:Ichikawa-shi, Chiba
- Category:Residence
- Completion:2007.12
