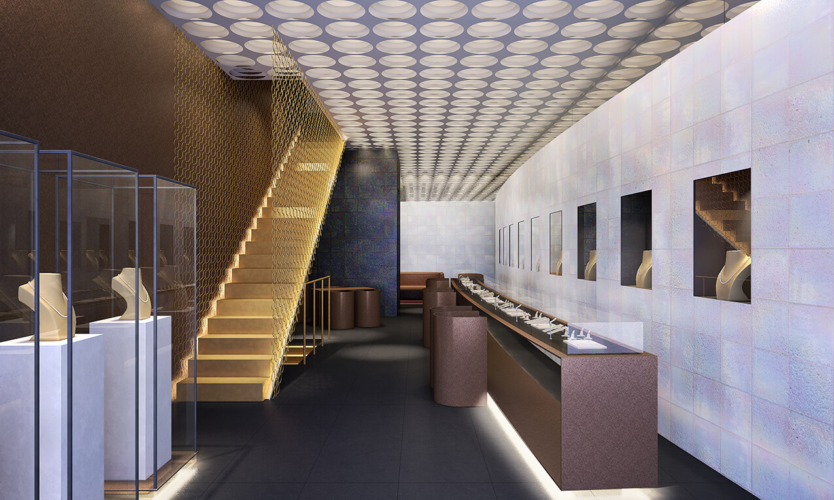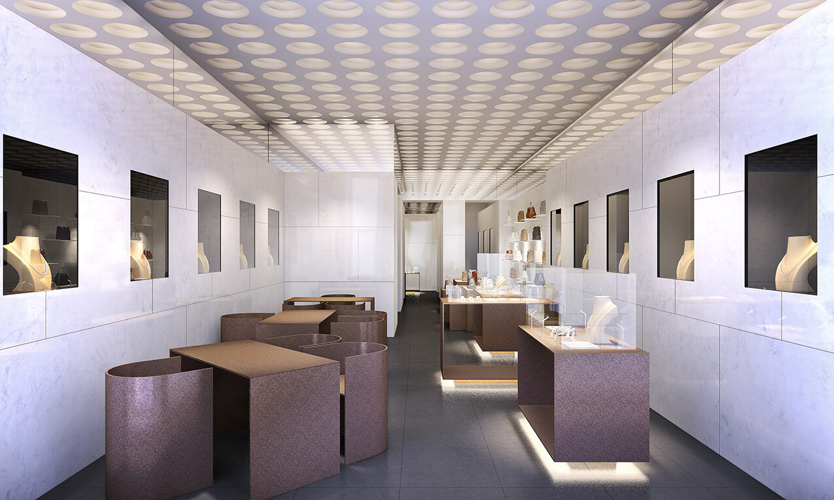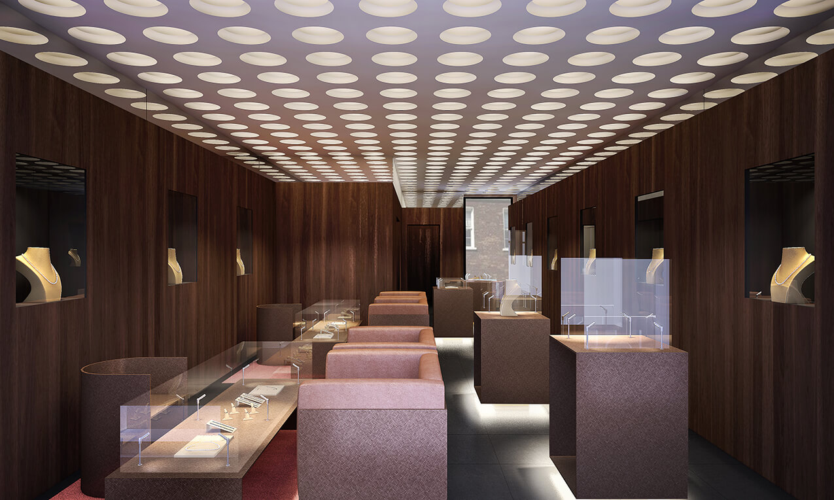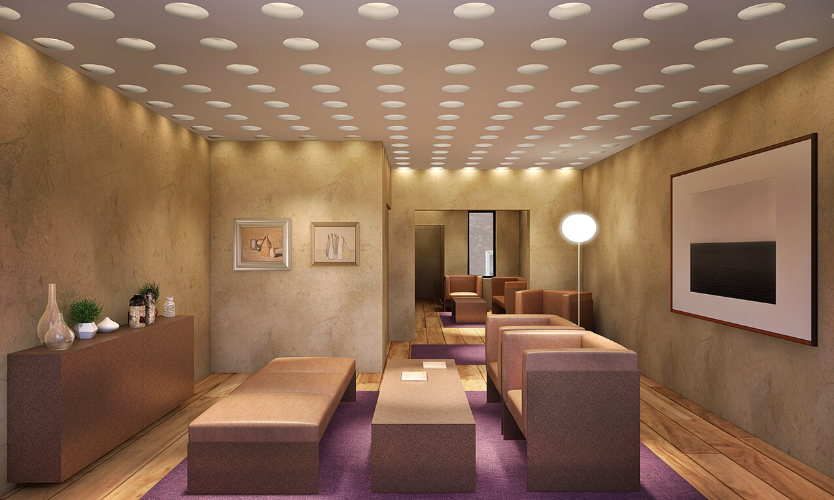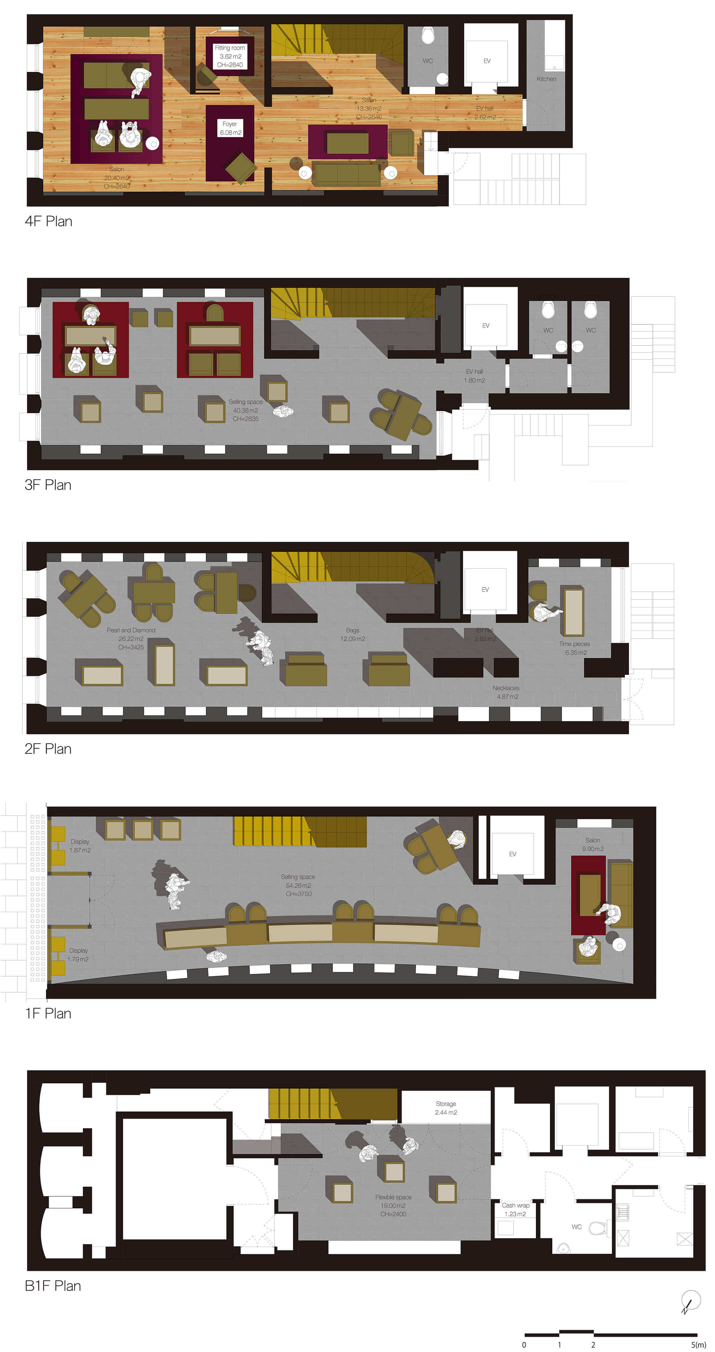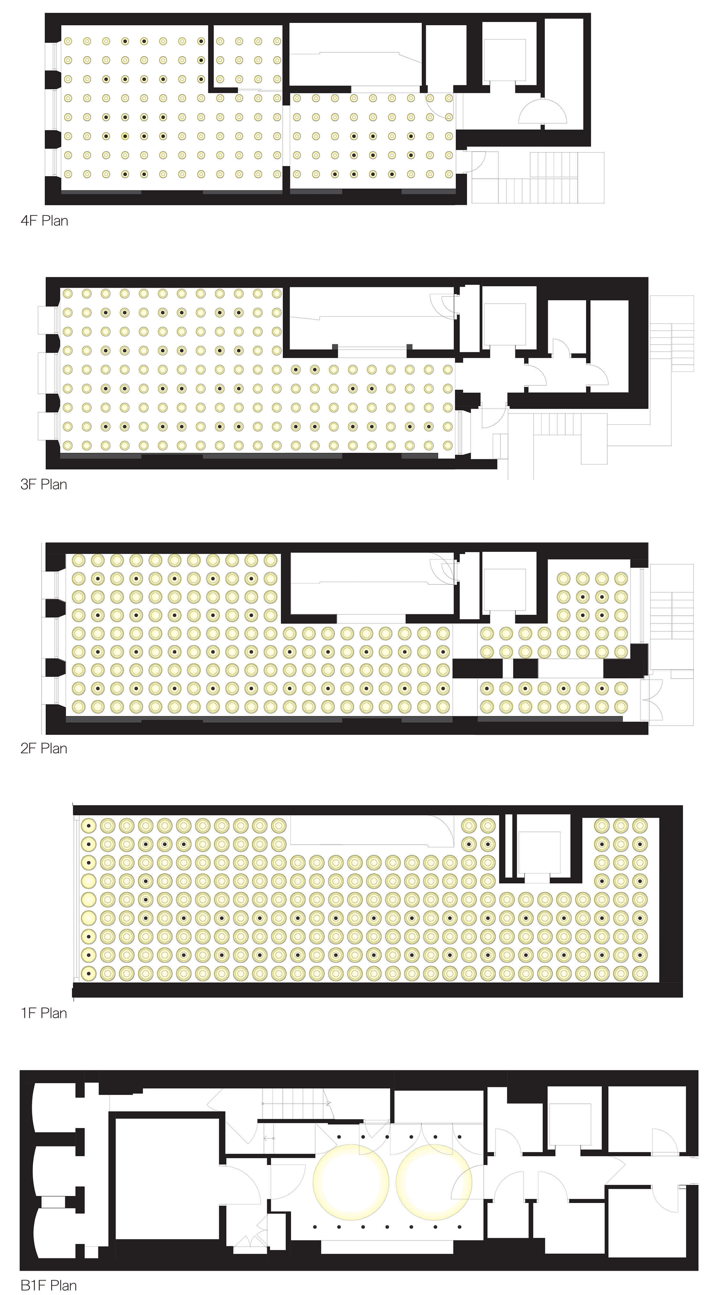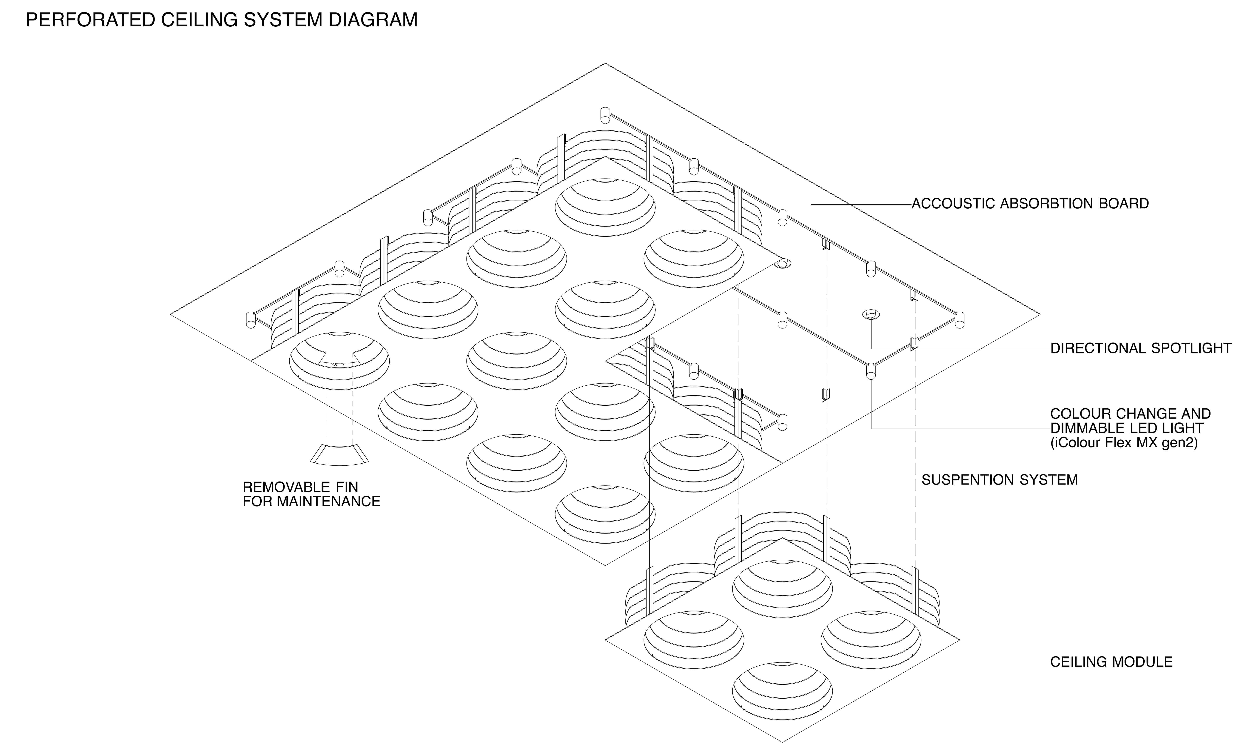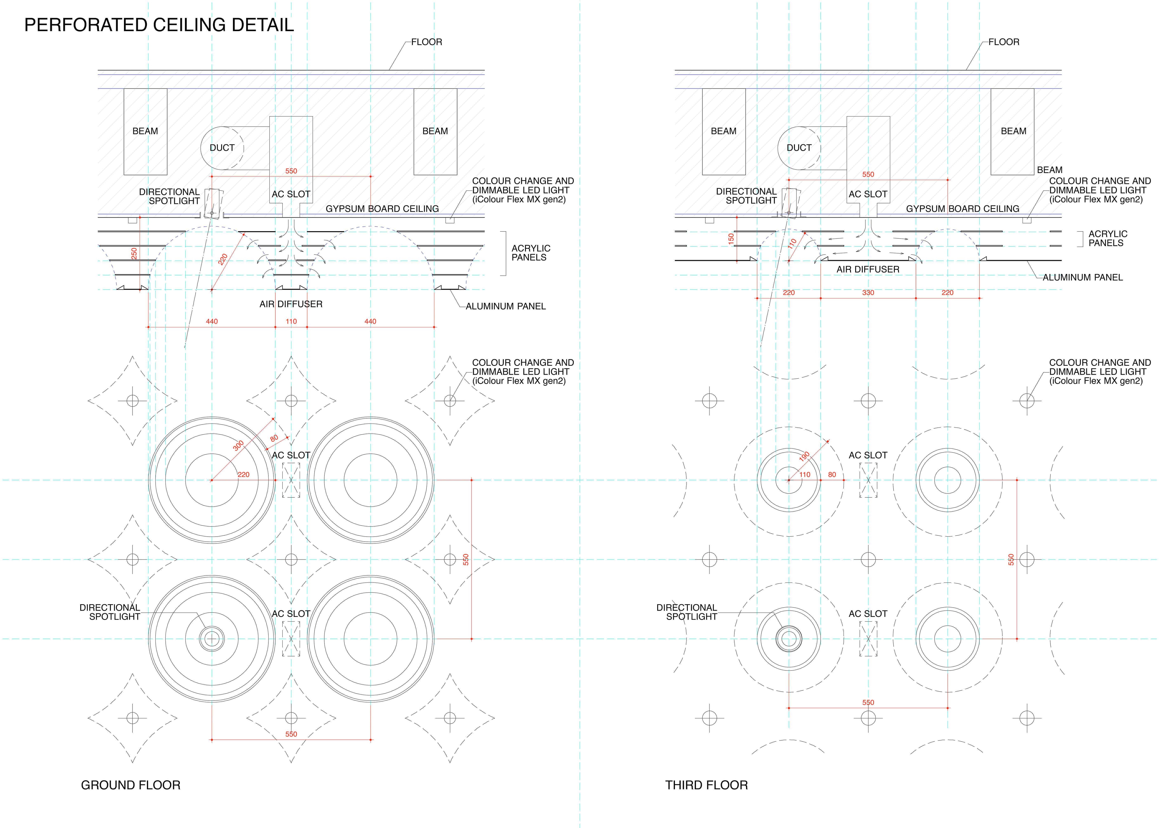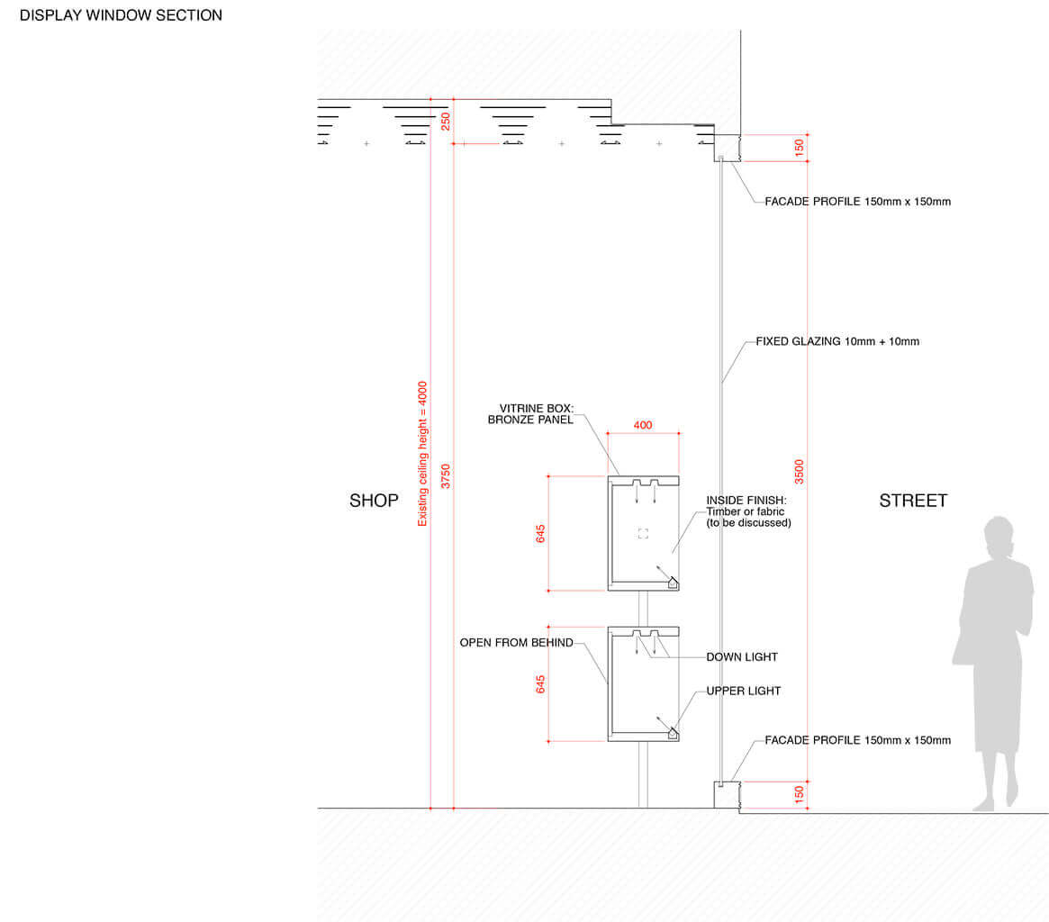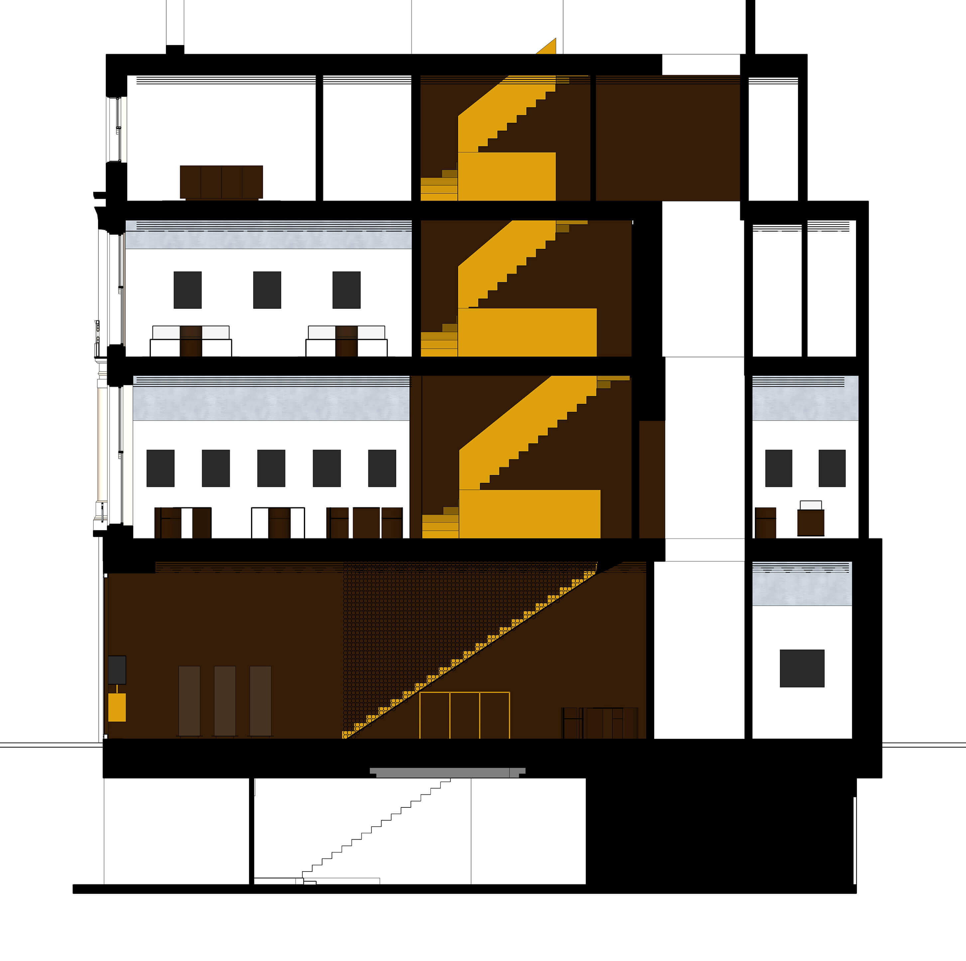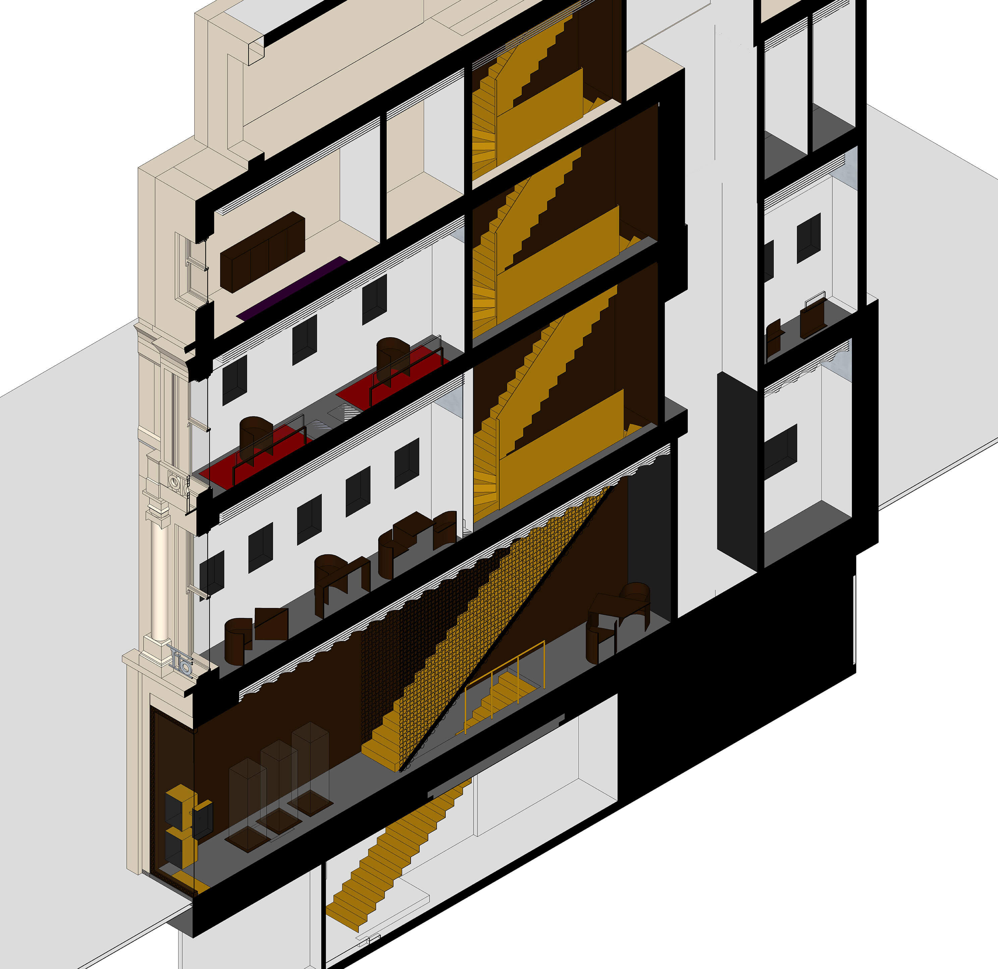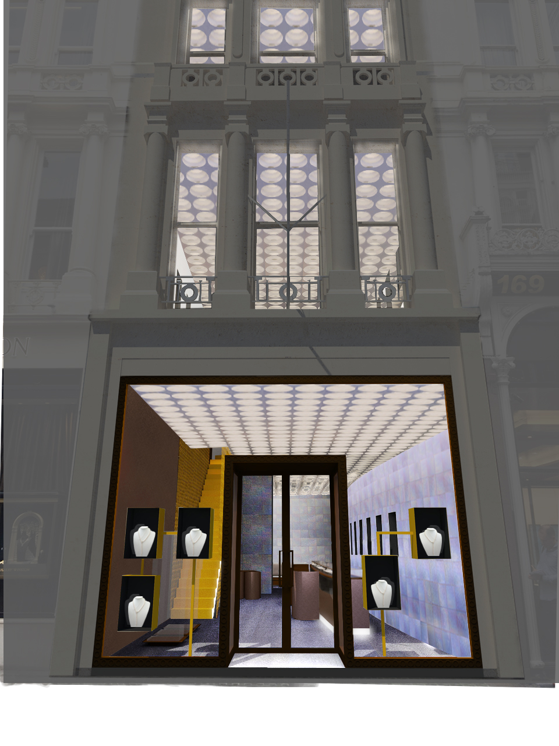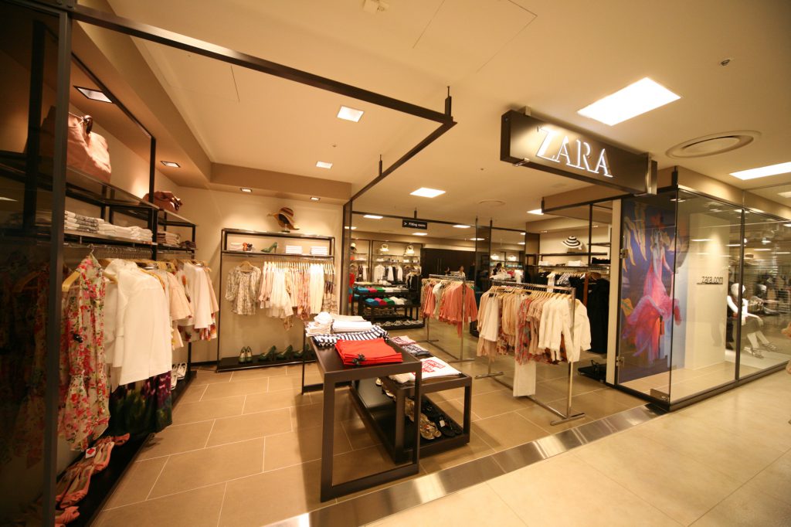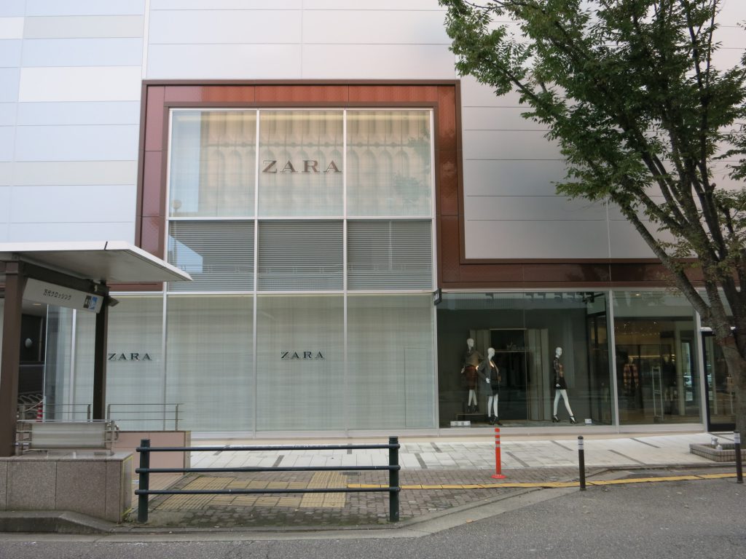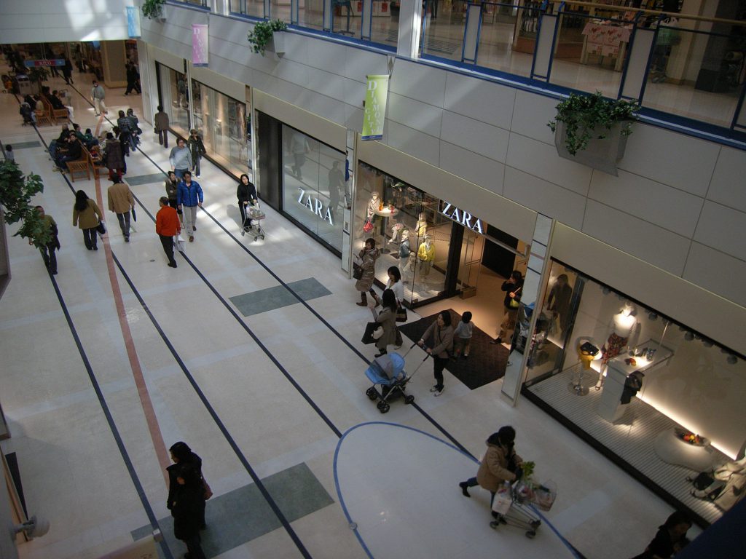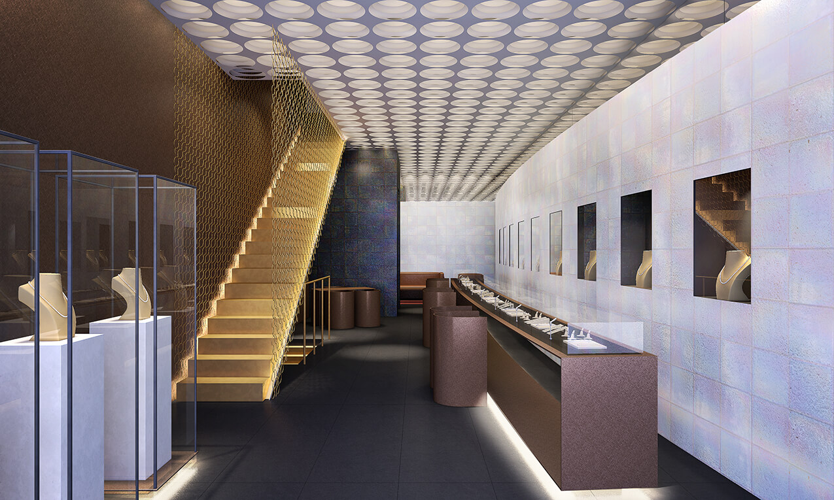
Throughout its long history, this jewelry brand has always been developing and renovating its beauty. For this new flagship store in London, we propose to convert the keywords “Allure”, “Stylish”, “Sophisticated”, “Creative”, “Inviting”, “Genuine” and “Faithful” into actual space and detail of various elements which compose this space.
As we can see from the fact that TASAKI was the first in the world to succeed in farming the brown-lipped pearl oyster, and from the fine detail of setting pearls on gold, we felt that genuine and faithful detail in architectural sense directly speaks for itself of the brand’s alluring, stylish and sophisticated images.
Perforated ceiling system
Just like pearls are a living organism, we sought for a kind of organic system which combines requirements for lighting, air conditioning, acoustic effects in one very simple structure. We call it “Perforated ceiling system”. The illuminated holes in form of spheres imply for pearls and the size of it gets smaller as you go upstairs, creating a WOW effect on the ground floor and recalling intimacy of a private house on the third floor. The rows of the holes are inspired by the method of assembling the pearls which is called ‘Rengumi’. This change of the size of the holes is also representing the growth of the nacre around the core of the pearls.
The acrylic fins are creating the void sphere shape. This lighting holes works as the Poul Henningsen’s PH Glass pendant light. The surface facing the floor will have the glossy finish and the surface facing the ceiling will have the sandblasted matt surface, giving a soft light with gradation. This gradation of lights represents the brilliance of the pearl which has the interference of surface brilliance and the internal brilliance. At the top of the lighting holes, there are directional spotlights to focus on the furniture.
There is a mirror at the top of the wall and this makes these rows of hole to cover the ceiling infinitely.
Stairs hung by gold chains
The first thing a customer sees after entering the shop is this stairs at the left. It is hung by illuminated gold-coloured chains which delicately glitters as someone touches on the way up, just like beautiful jewelries. Together with the perforated ceiling, it creates a WOW effect at the entrance and will also be one of the important elements of this impressive facade.
Palette of Materials
Each floor has a unique character defined by materials used for wall and floor. Each material used in the store is inspired by the material of the jewelries.
Luster tile has the same texture as the nacre of the Pearl. This is covering the main curved wall on the ground floor.
The black stainless-steel panel with the vibration finish is representing the black pearls and it is covering the lift shaft.
Bronze panels is covering the wall with the stairs and this is representing the Sakura Gold of jewelries.
On the first floor, the marble called Bianco Carrara is applied on the wall and this represents the whiteness and the glitter of the diamond.
In order to make the second and the third floor salon to be more intimate and cozy, we introduced the wood texture and the washi paper on the wall to make the space softer. This has the link to the material of the shell raft farm made of wood and rope.
The floor of the basement to the second floor is finished with Basaltina stone which has a rough soft surface and this is inspired by the rough outer surface of the shell of the pearls which is in the contract with the internal nacre.
Furniture
Consistency among the various types of furniture is enabled by a panel which is consist of lightweight honeycomb structure sandwiched between two bronze panel. The glass show case and the indirect lighting below them.
Facade
The perforated ceilings on each floor is very visible from the street level and they will form the main character of the facade. In order not to disturb this outstanding ceiling, we try to make the facade sash to simple and make the ground floor as visible as possible. We introduced the rosary patterned bronze sash framing the entrance and the opening of the ground floor. Within the window, we proposed the floor mounted gold box which has a composition similar to BALANCE collection of the jewelries. This window boxes can be changed season to season when jewelries introduce the new collection and the window boxes can liaise with the new collection.
- Location:London, U.K.
- Category:Store
- Completion:2017.08
