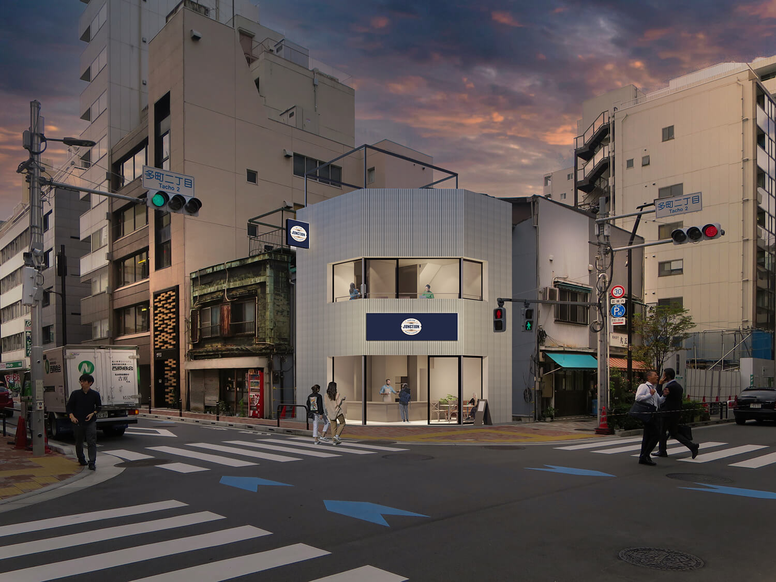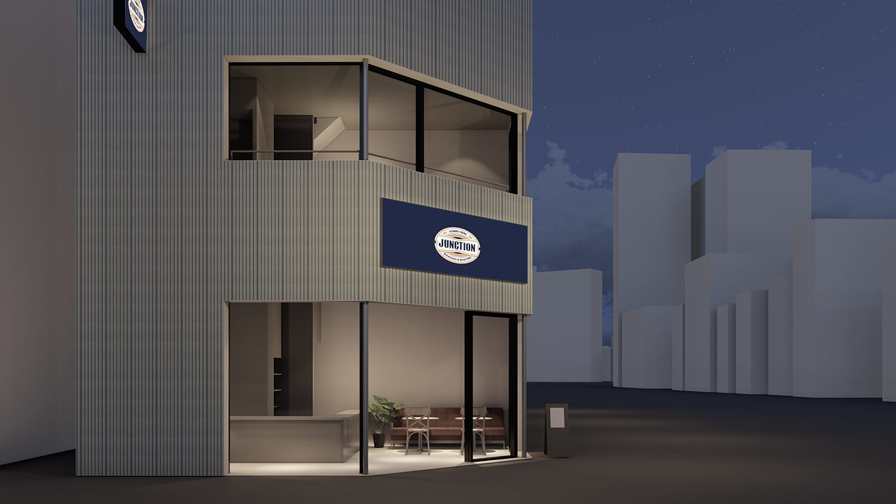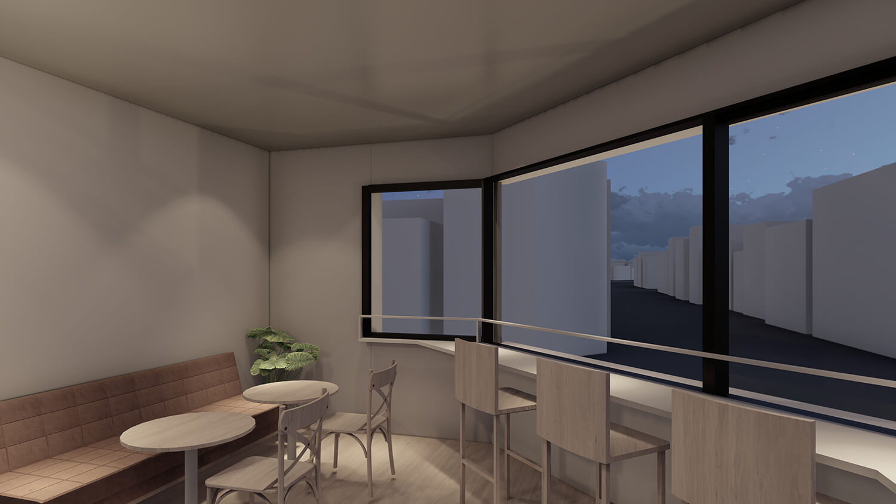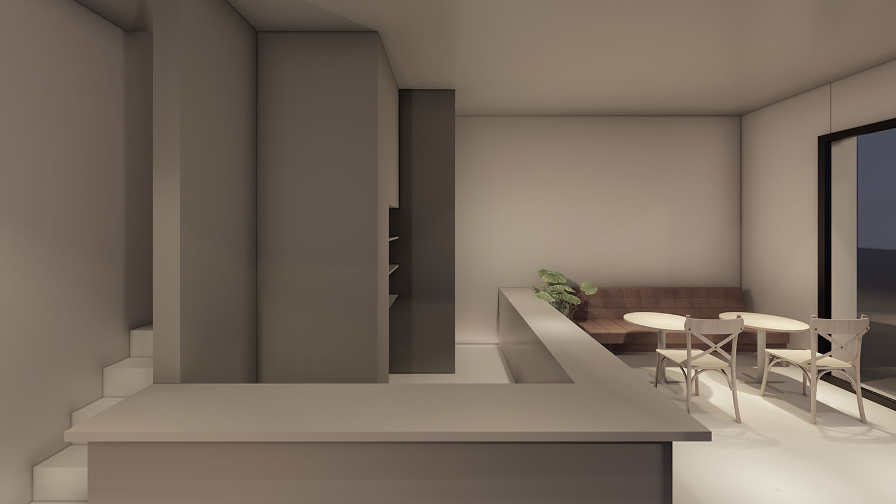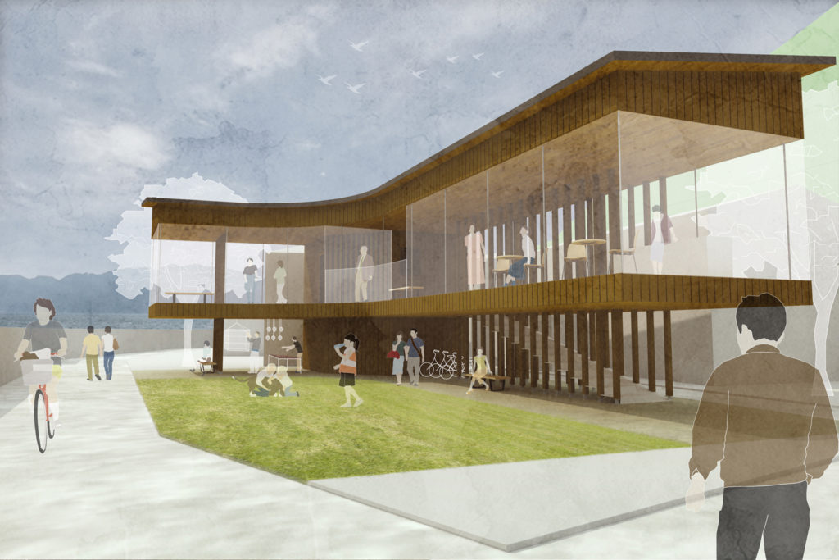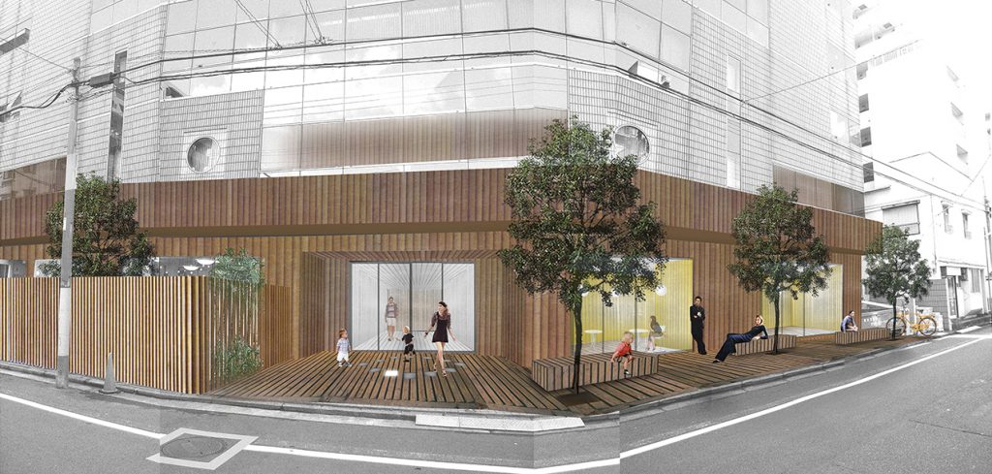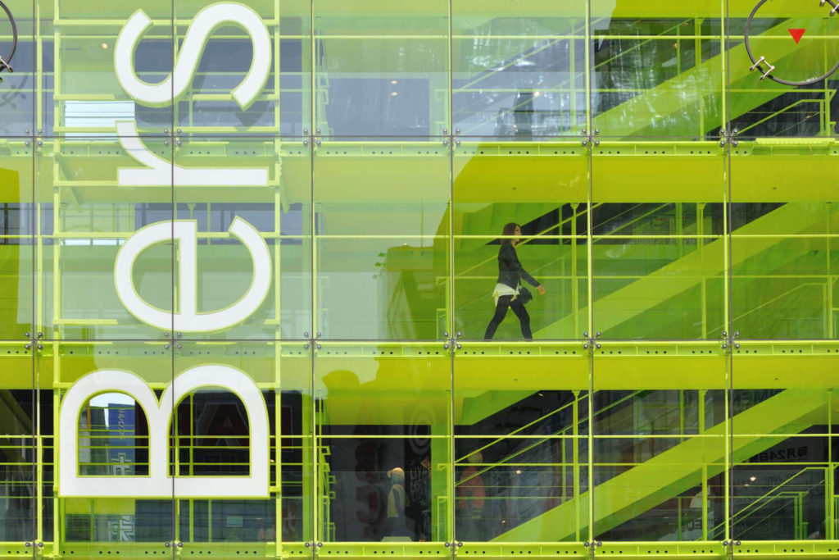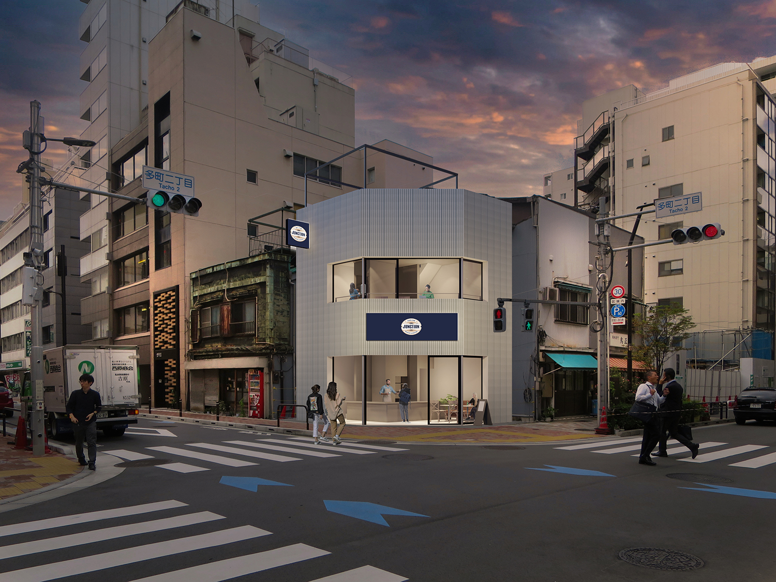
This is a project for a small restaurant building facing the intersection of Kanda-Tacho 2-chome.
As it is a timber sturucture building in a fire prevention area, it was planned as a semi-fireproof building, and the beams supporting the slab were left exposed to create a warm interior space. This two-storey building is designed to be used by a single tenant, and has an internal staircase and an opening for a dumbwaiter.
All the windows are sliding, so the business can be run in an open-style facing the intersection.
In addition, the staircase is extended to the roof so that seats can be installed on the roof.
- Location:Chiyoda-ku, Tokyo
- Category:Building for rent
- Completion:2021.03
- Total Area:41.43㎡
- Buildingl Area:28.92㎡
- Total Floor Area:61.92㎡
