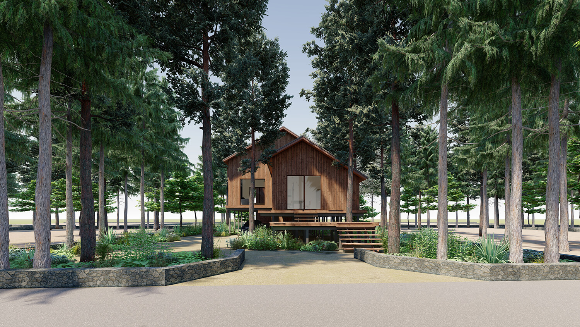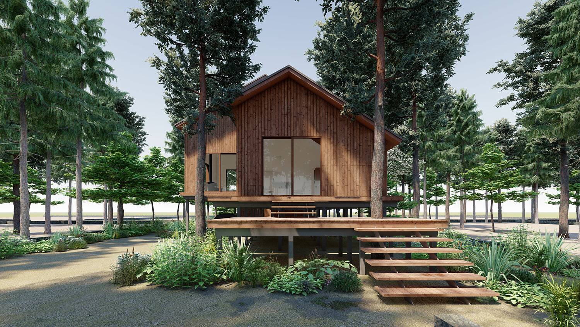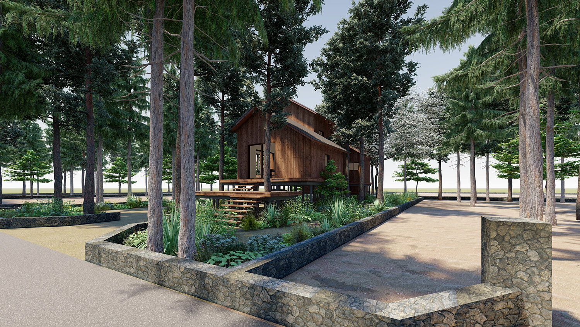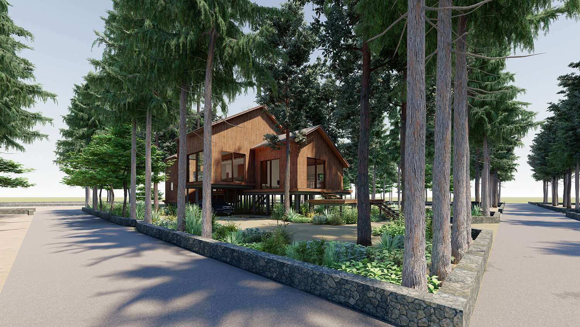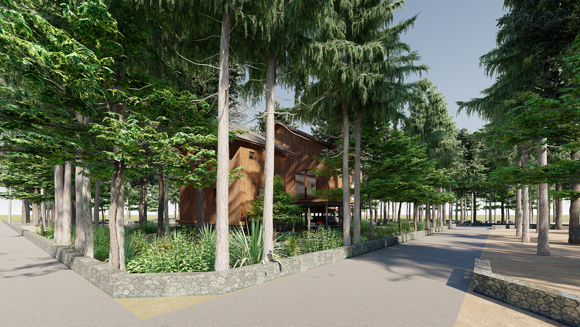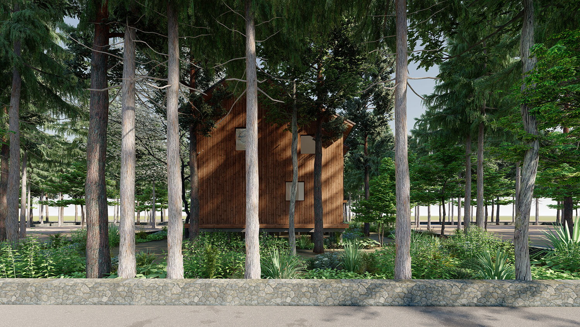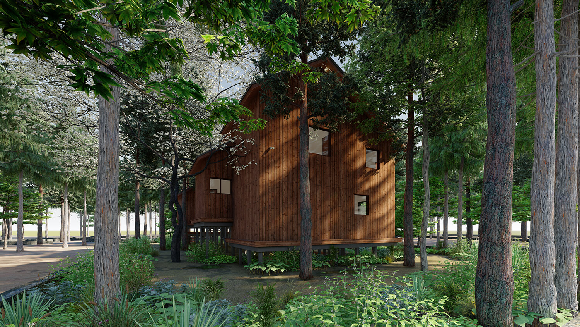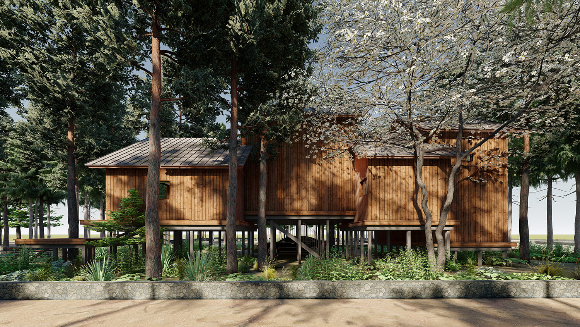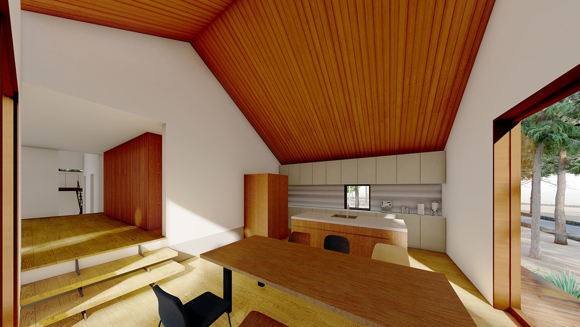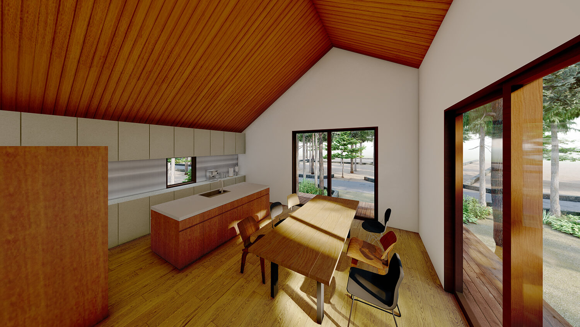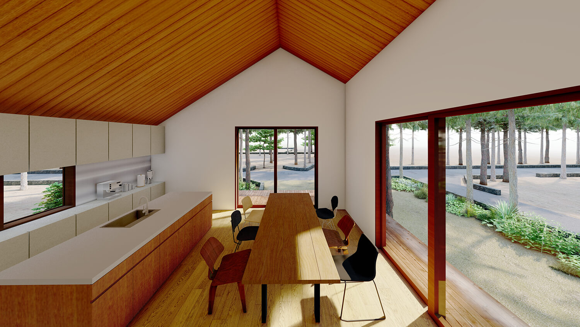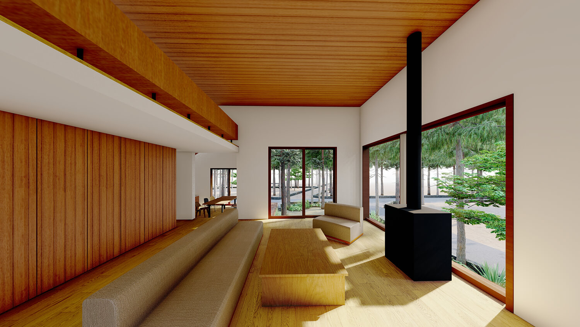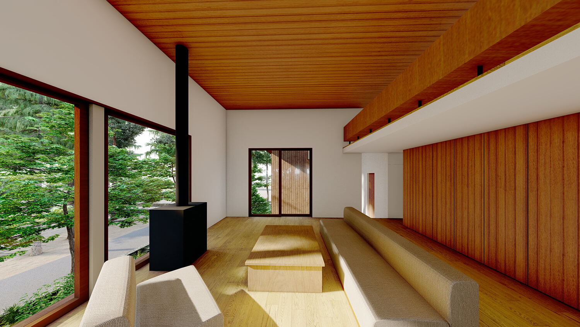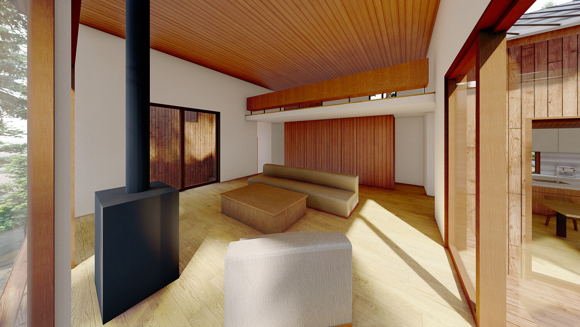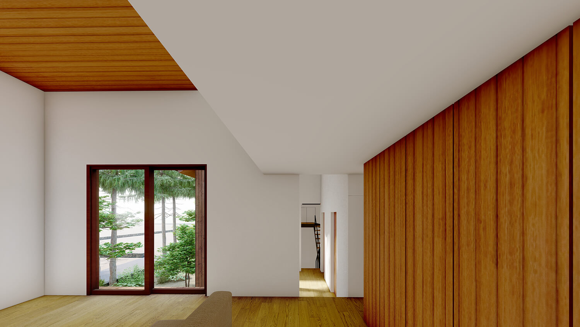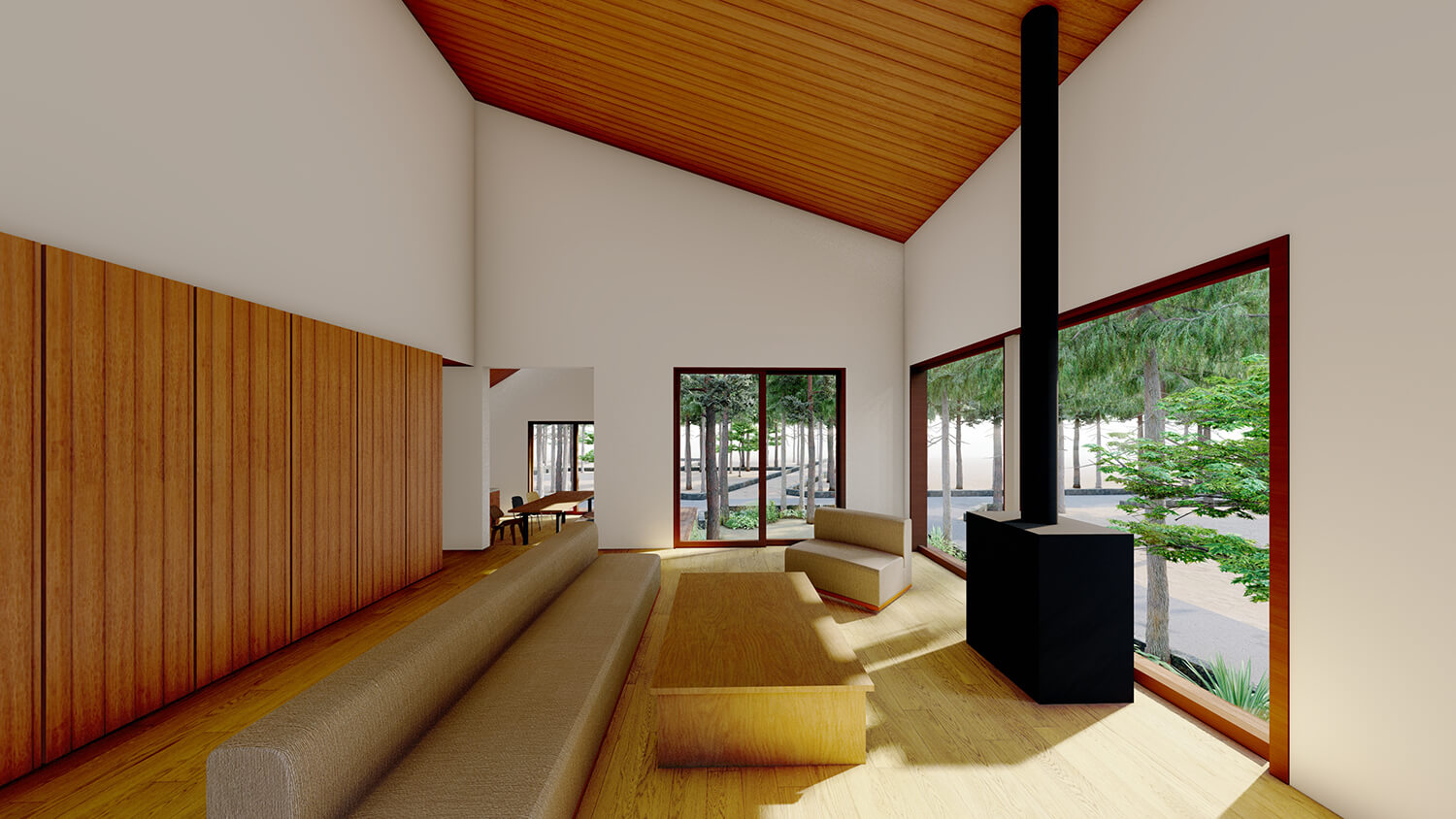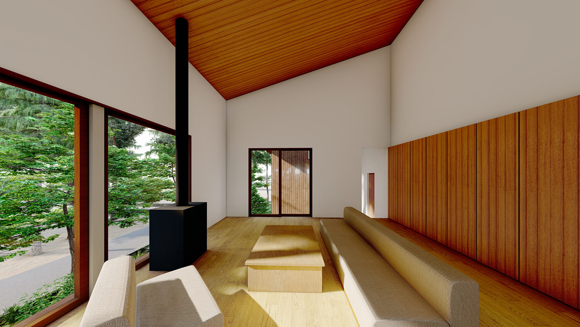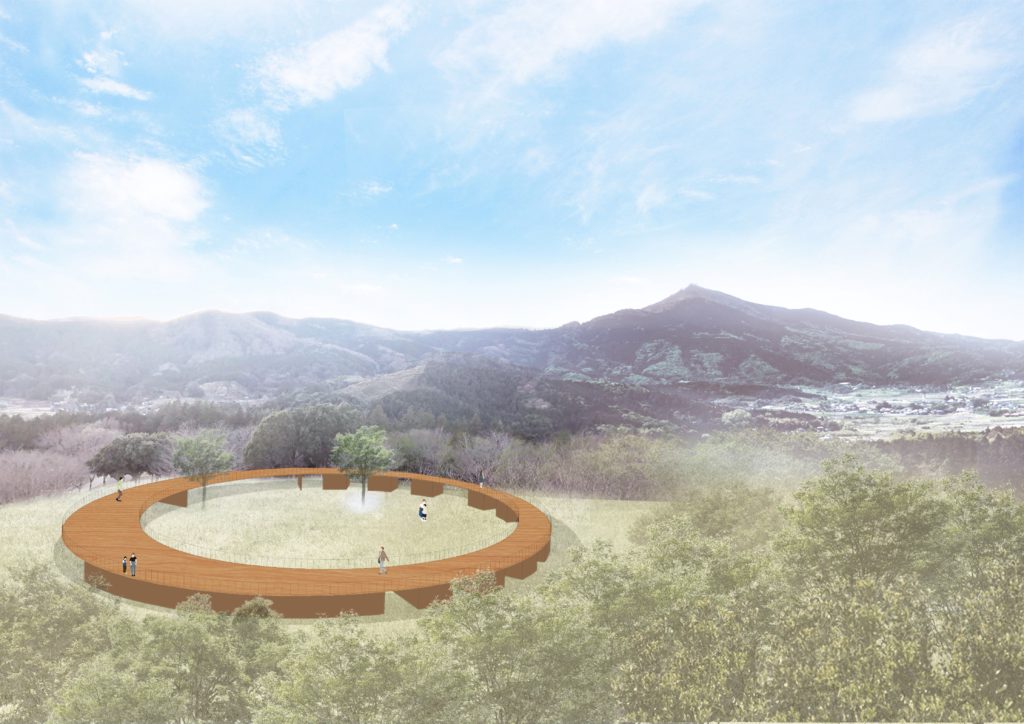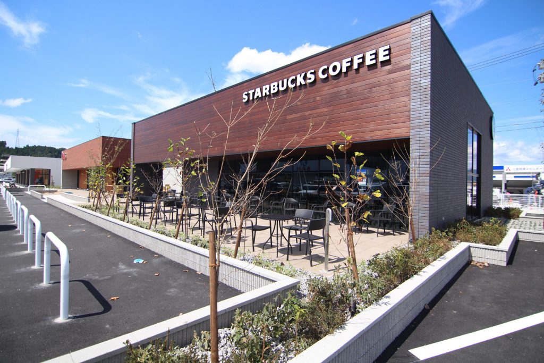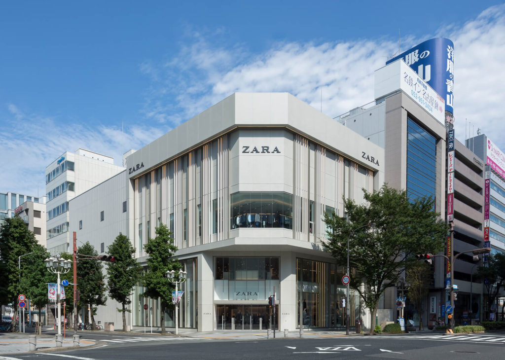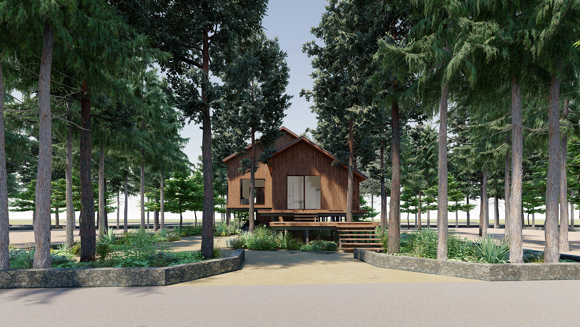
This villa was planned for a site facing Karuizawa Mampei Street.
In accordance with the 5m setback regulation from the road required by the Nature Conservation Measures Outline, the building was moved to the centre of the site, and the living room, dining room, kitchen and bedroom were divided into separate volumes and placed in staggered positions so as not to obstruct the existing trees. The staggered positioning means that the volumes are connected to each other, but each volume is also covered by its own external space, so they are independent of each other.
In order to avoid the humidity of Karuizawa, all the volumes are built on stilts, and the approach to the front of the house is through a slightly raised deck terrace. The height of the volumes has also been adjusted to connect them at different levels, giving the appearance of floating in the forest.
- Location:Karuizawai, Nagano
- Category:Residence
- Completion:2023.01
- Total floor area:147 ㎡
