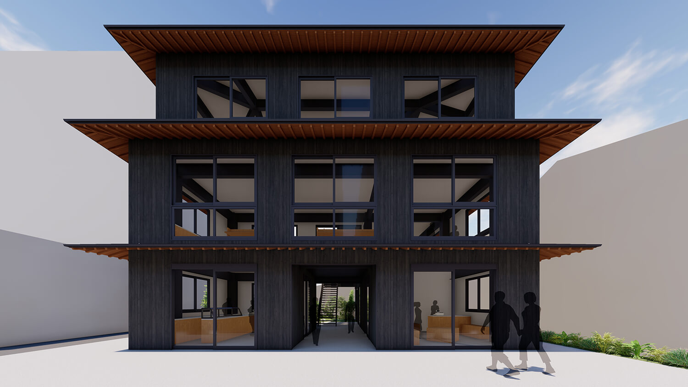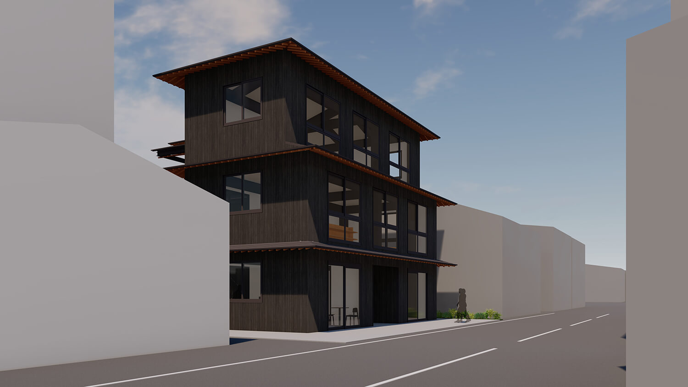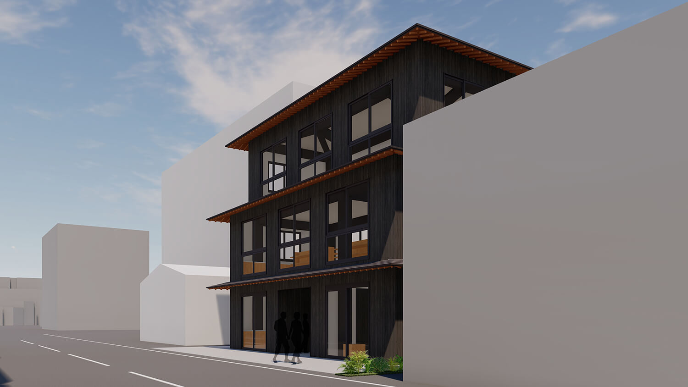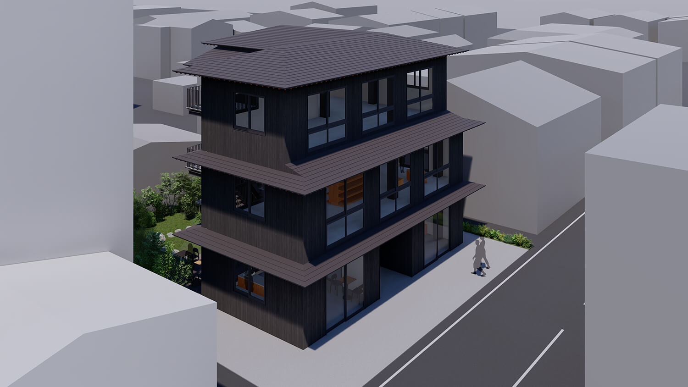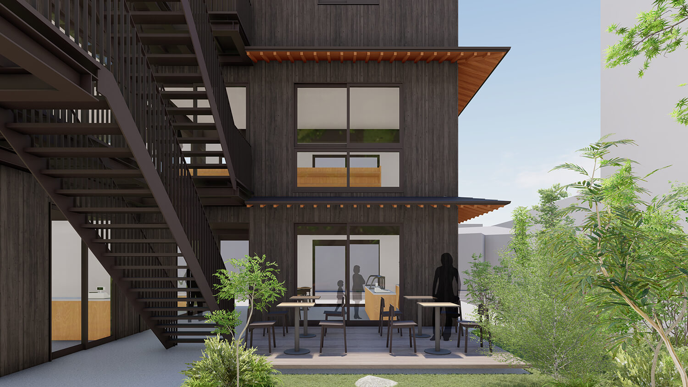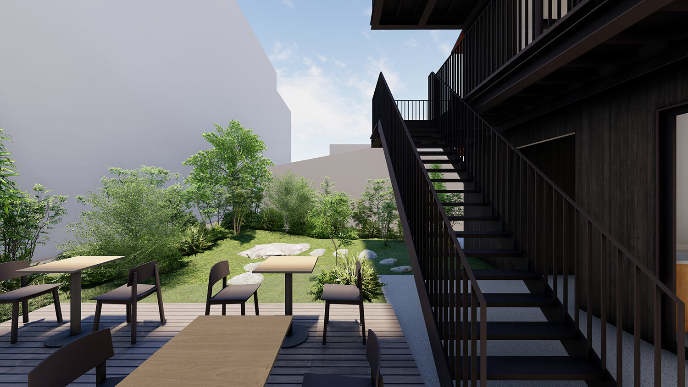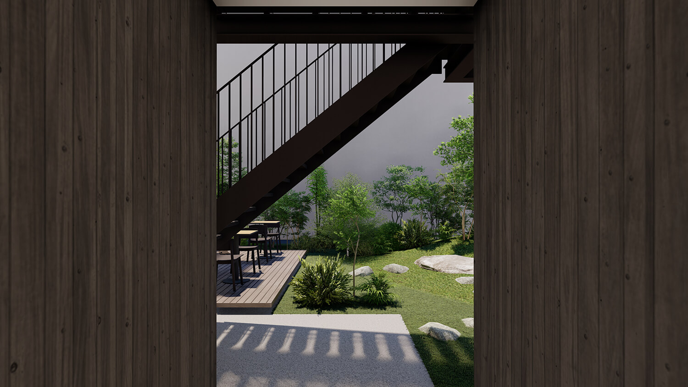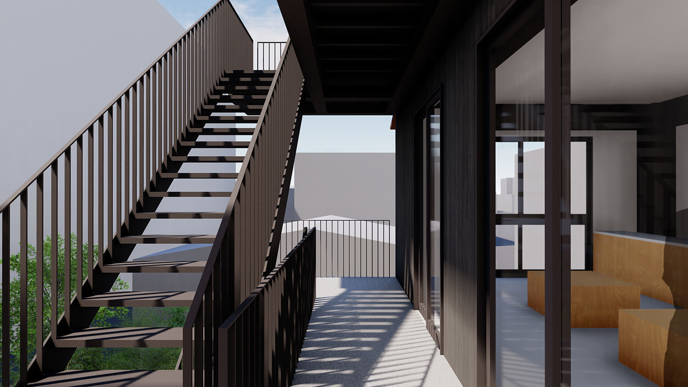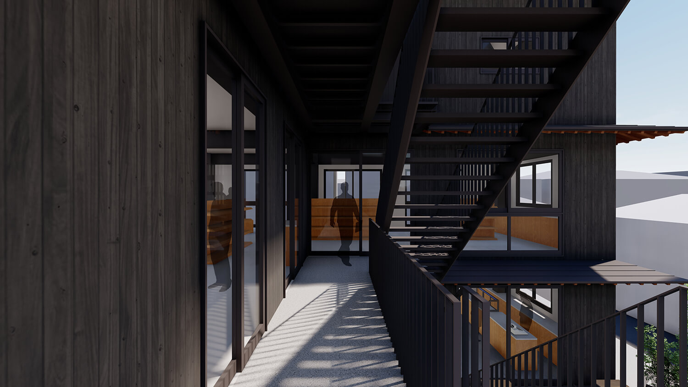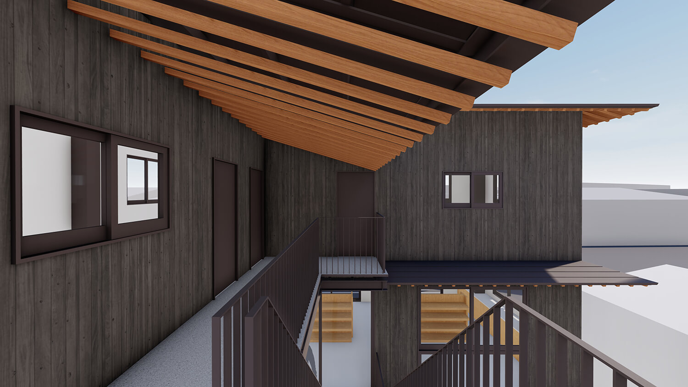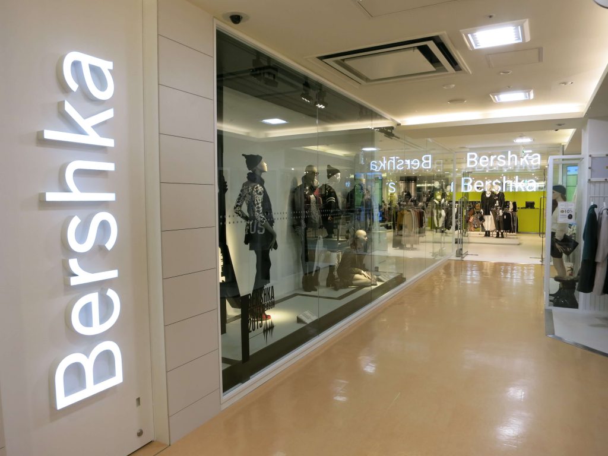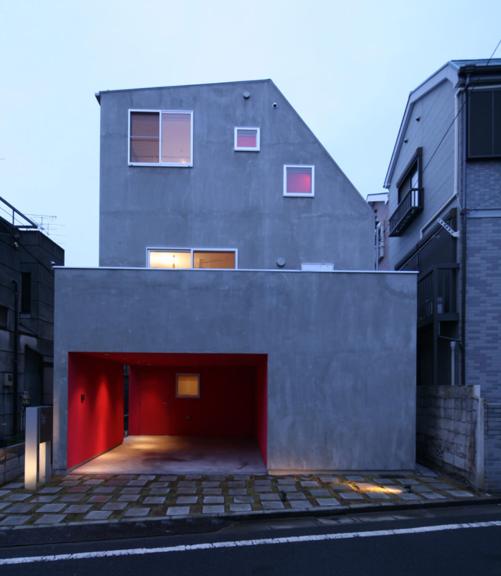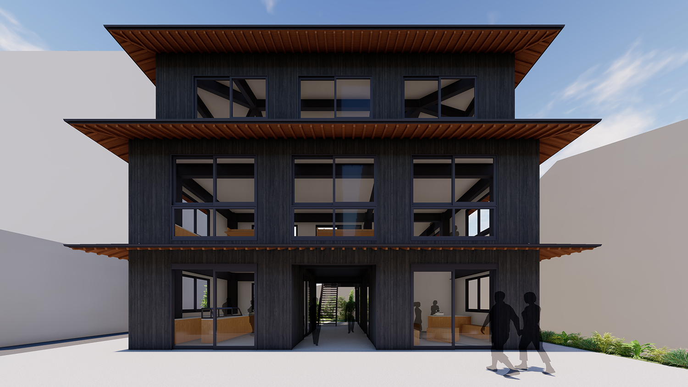
A mixed-use building planned near Kyoto Uzumasa Station. In order to comply with the regulations of the scenic area, the facade facing the road in front was designed to match the surrounding historical buildings, with the eaves layered. In order to integrate the commercial tenants and the residential area, large windows were created without distinguishing between the commercial area on the first and second floors and the residential area on the third floor. In the centre, a space has been created that leads out to the garden at the rear, so that you can approach the upper floors while enjoying the view of the garden. A cafe has been set up in the ground floor shop, so that you can also enjoy food and drink in the garden at the back.
- Location:Kyoto, Kyoto
- Category:Mixed-use
- Completion:2023.07
- Total floor area:348 ㎡
