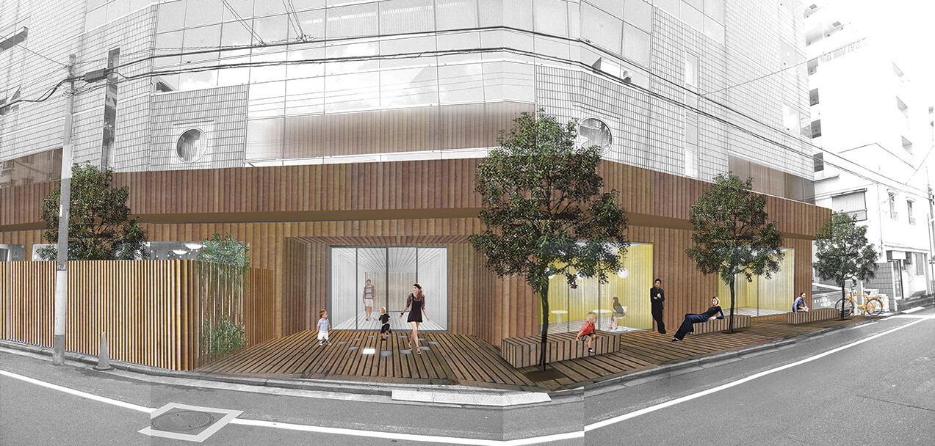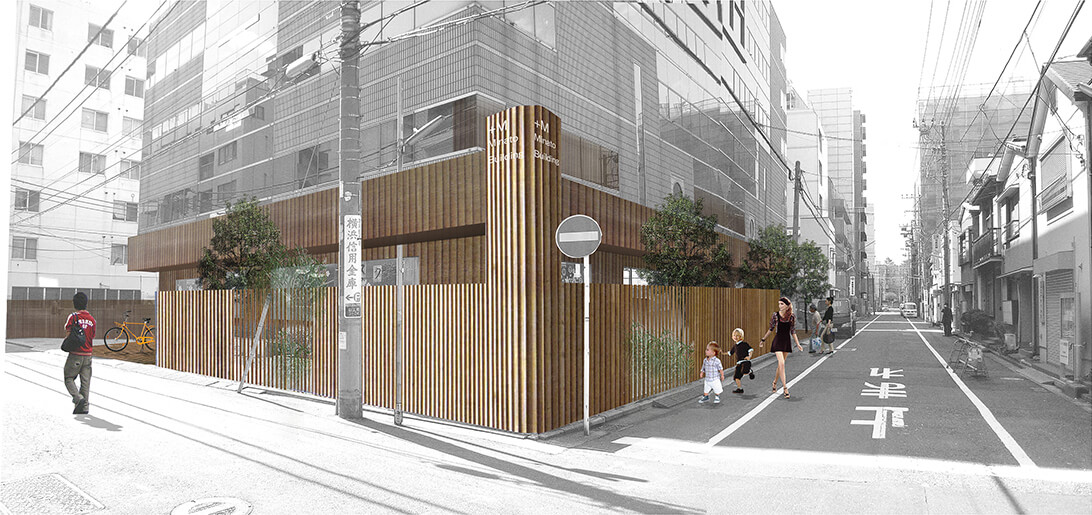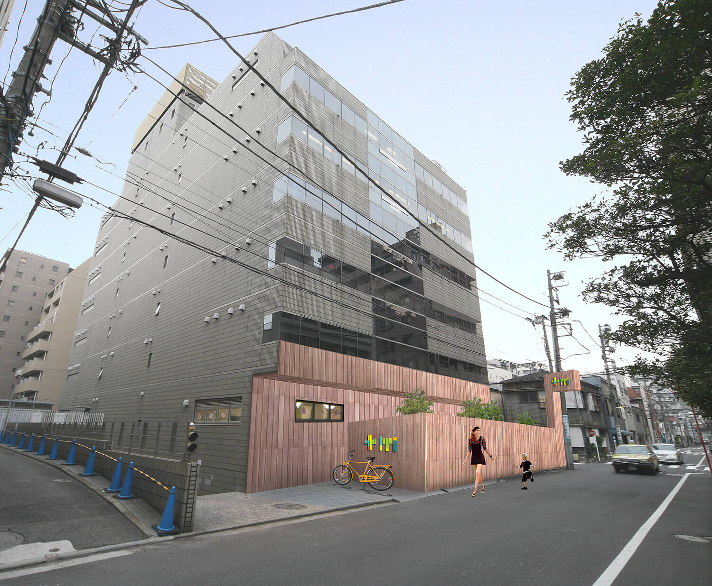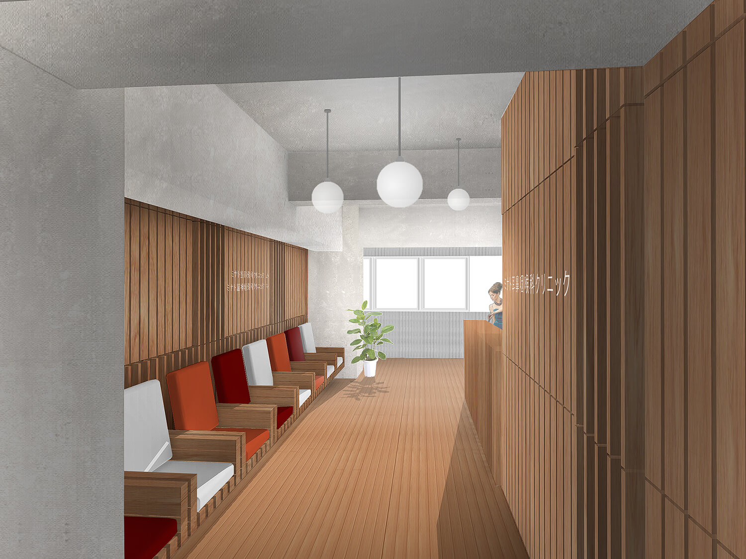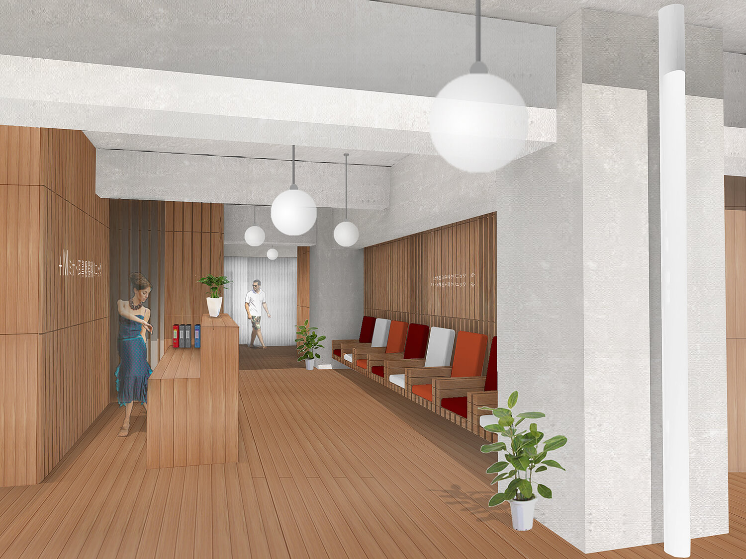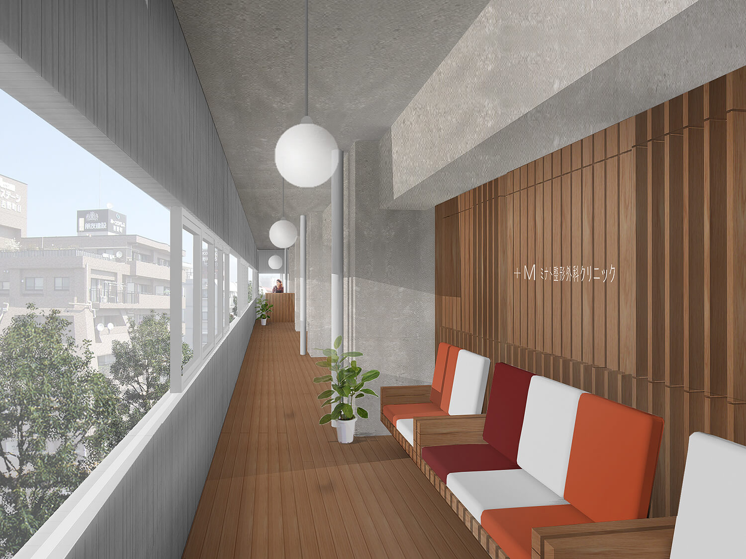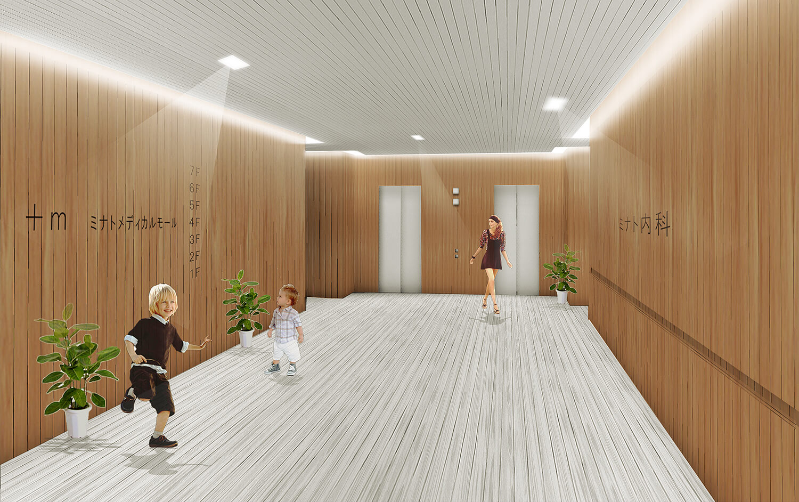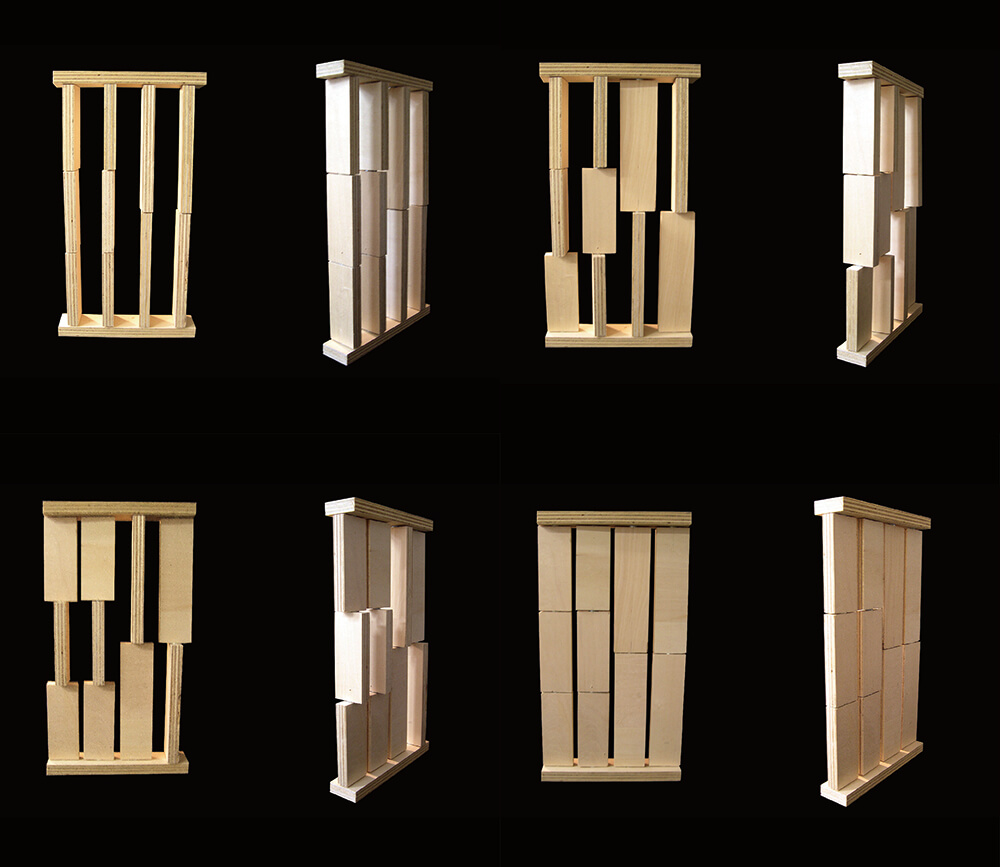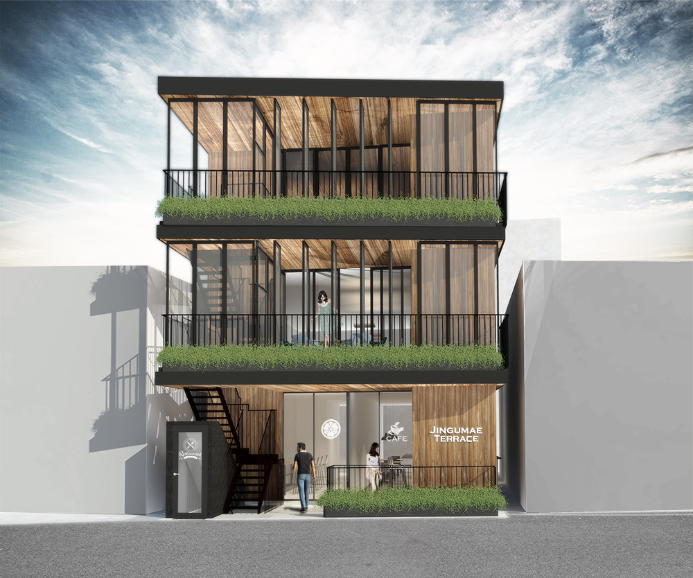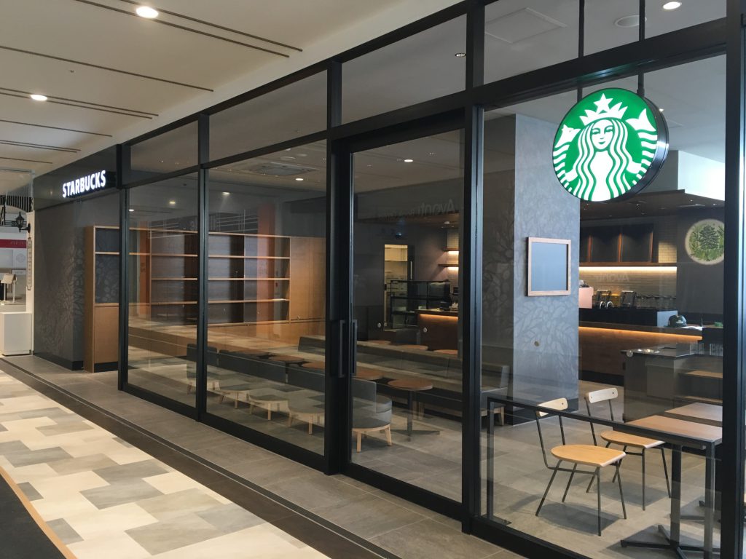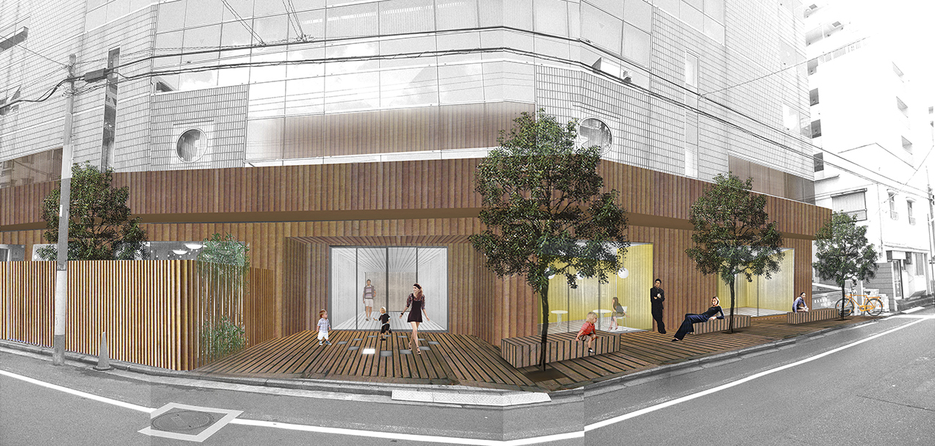
A renovation project for an existing office building in Sannocho, Yokohama.
The outdoor playground for the existing tenant nursery school on the ground floor was created around the perimeter, and the fence was designed with rotating wooden panels to adjust the visual openness of the playground, while also allowing the children to play by freely rotating the fence panels.
The common corridors on the ground and first floors, as well as the waiting areas of the various clinics and the dispensing pharmacy, were finished in a material that matched the red cedar used for the external fence, creating a space that maintains a sense of continuity between the inside and outside while also giving a sense of warmth.
- Location:Yokohama, Kanagawa
- Category:Clinic
- Completion:2008.04
