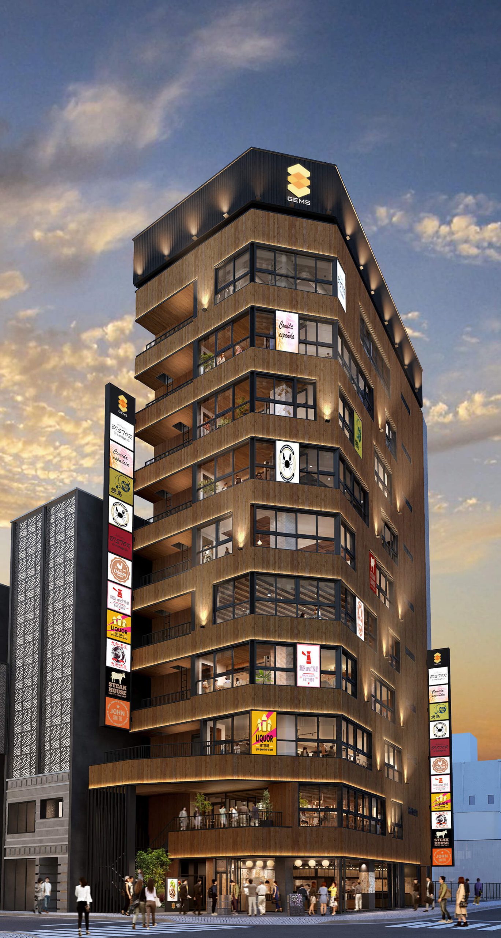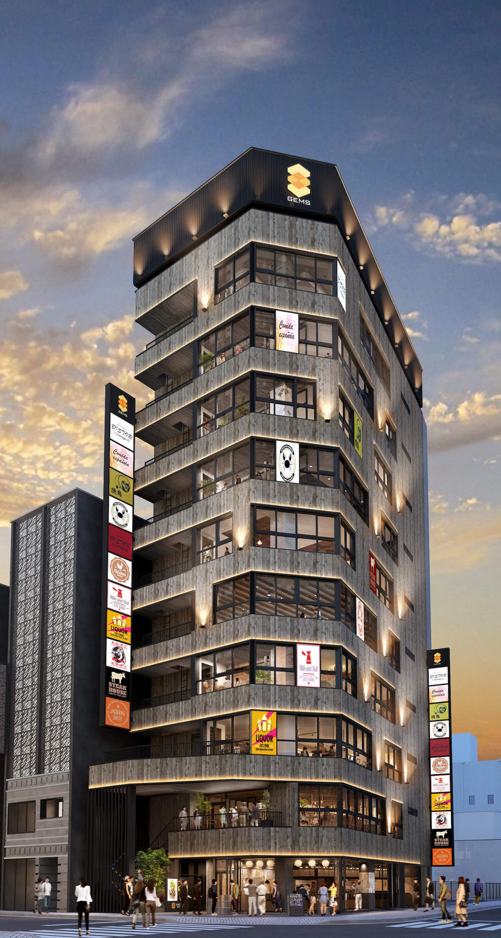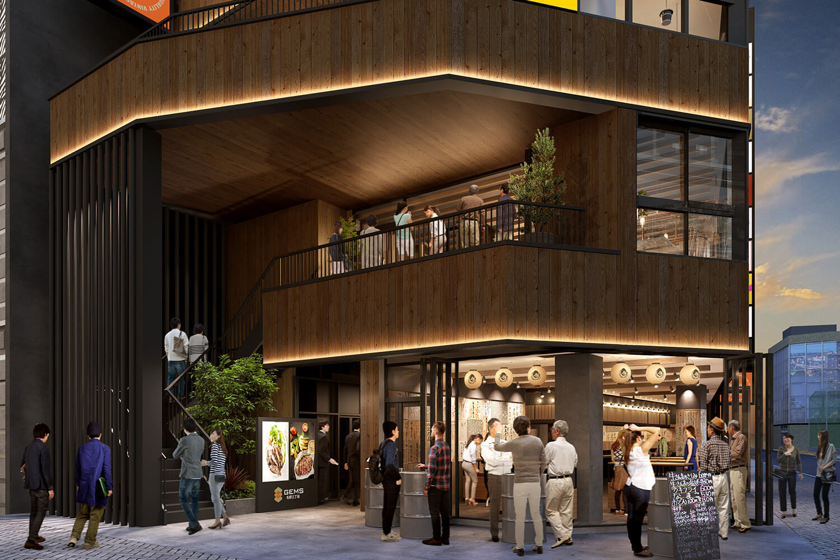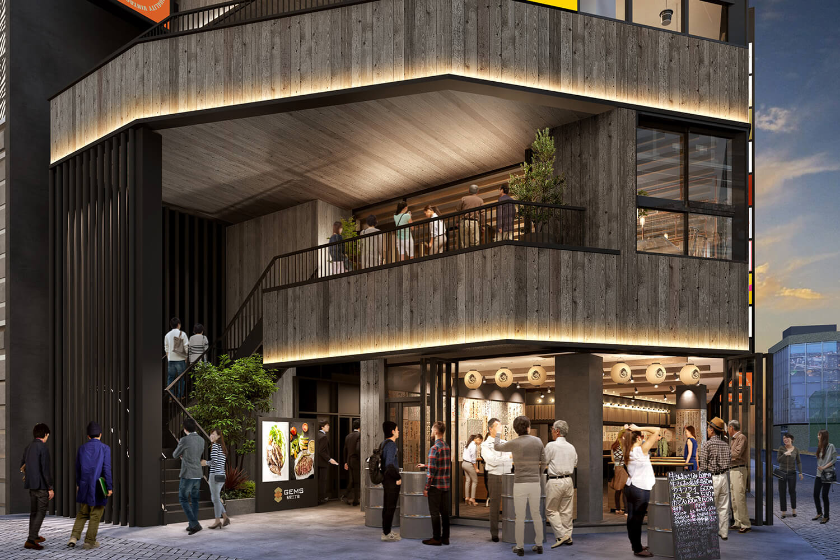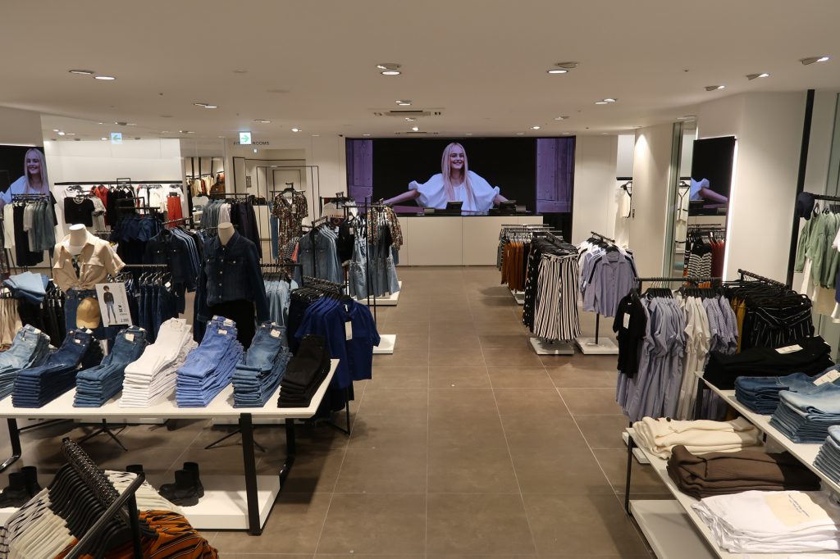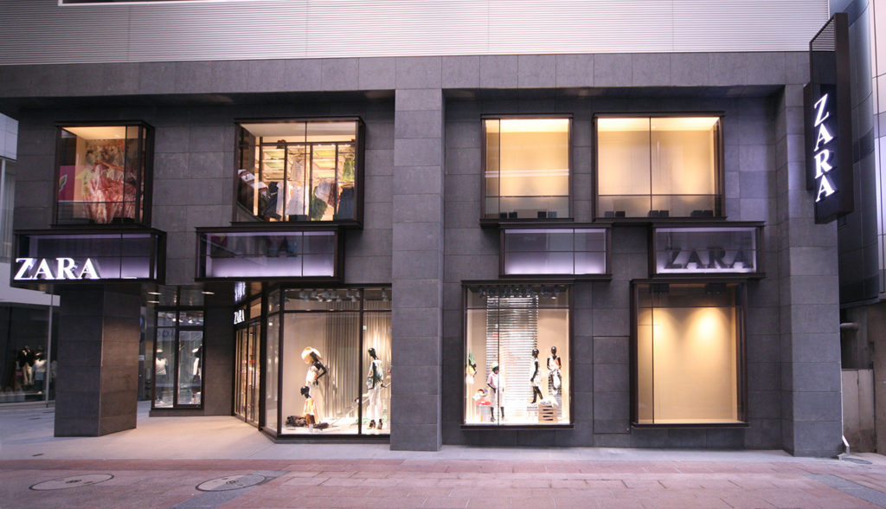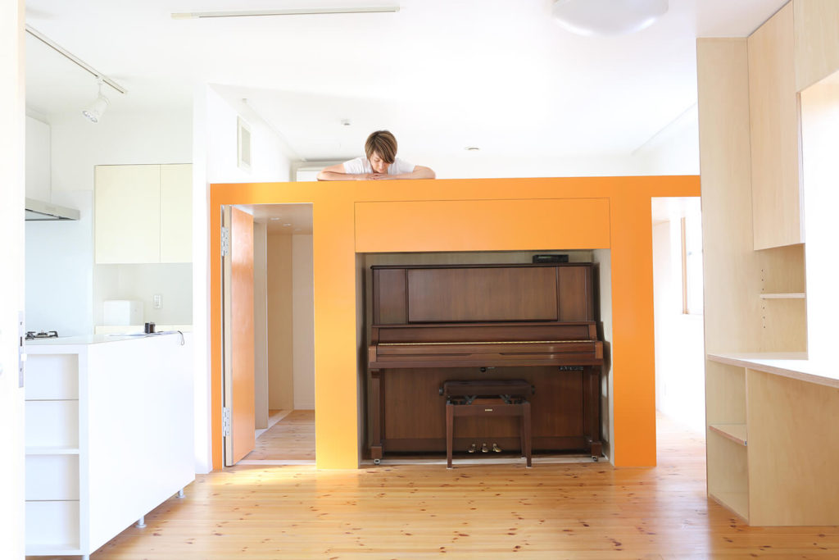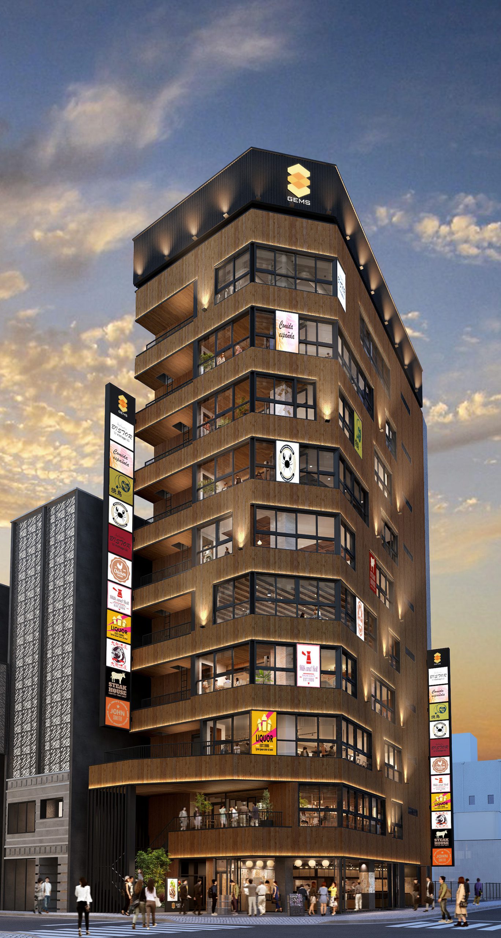
This is a commercial complex planned for construction near Nagoya Station, which is scheduled to open in 2027 as part of the Linear Chuo Shinkansen line. The planned site is located on a corner plot at the intersection of Meieki 3-chome in Nakamura Ward, an area where the history of the local area intersects with the new urban landscape.
The aim of this building was to create a bustling area that was rooted in the local community. Rather than a high-class restaurant with a high threshold, it was designed around a range of restaurants that anyone could use casually, with the aim of creating an atmosphere like a drinking district with a variety of shops, such as yakitori restaurants, izakaya, bars, and hormone bars.
The exterior makes active use of warm-looking wood to express the friendliness of the local area throughout the building. The design is environmentally friendly and sustainable, using thinned wood such as charred cedar and logs. The facade, which makes the most of the wood, features large openings and a rhythmic design, and the texture of the wood is highlighted by the use of indirect lighting.
The building is structured with a terrace on the first floor, creating an open space with folding doors. The second floor can be accessed directly from the external staircase, and the balcony is used as a standing bar, creating a three-dimensional atmosphere. In addition, digital signage has been installed in the lobby, providing information about each store visually.
This project attempted to create a building that responded to the new urban landscape while respecting the local culture.
- Location:Nagoya, Aichi
- Category:Building for rent
- Completion:2020.02
- Total Area:294.64㎡
