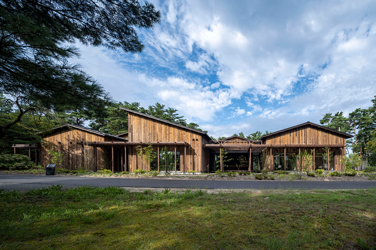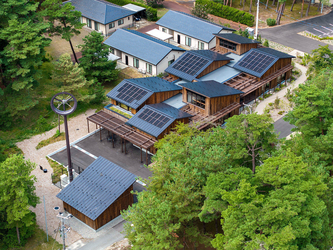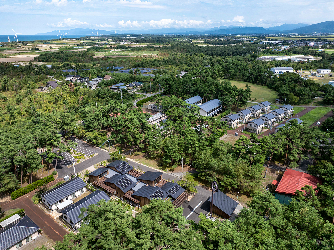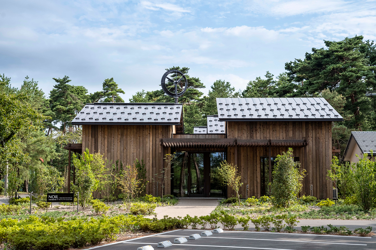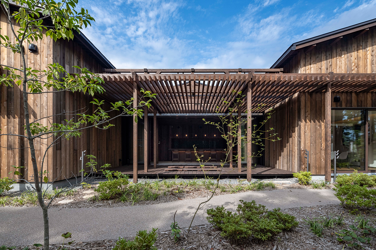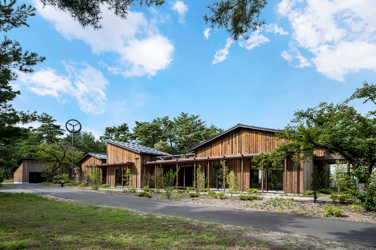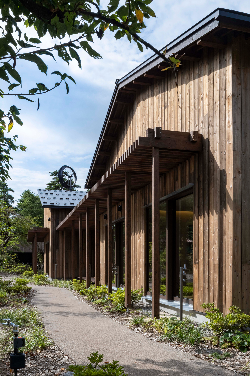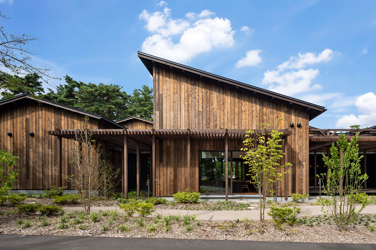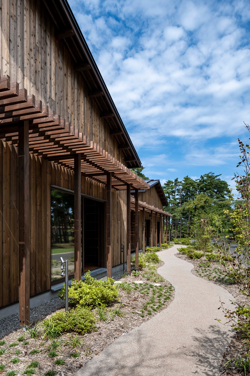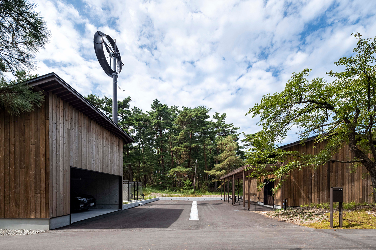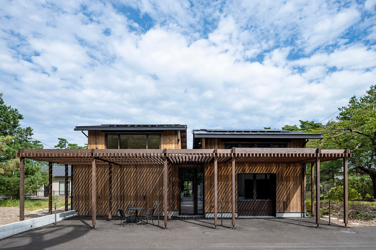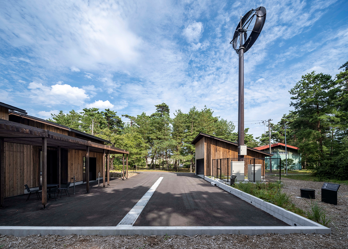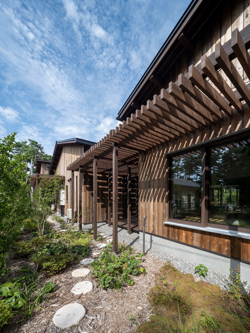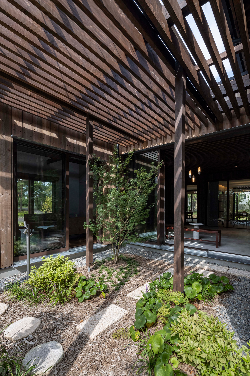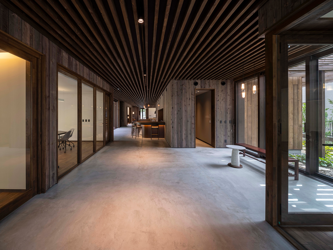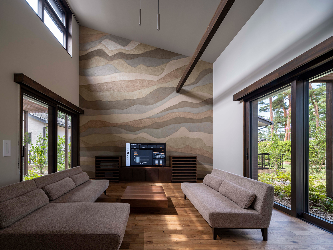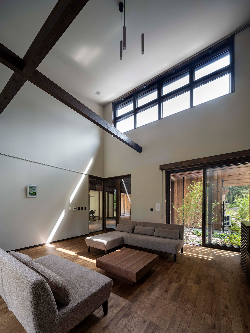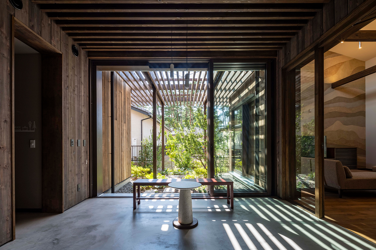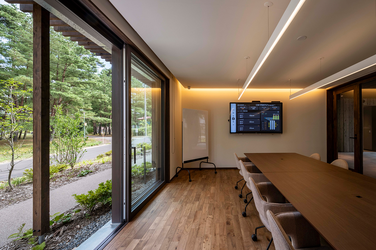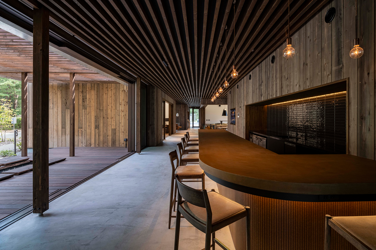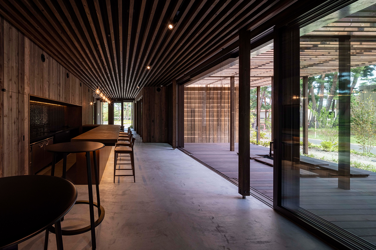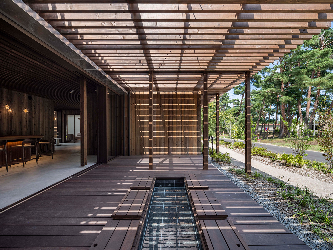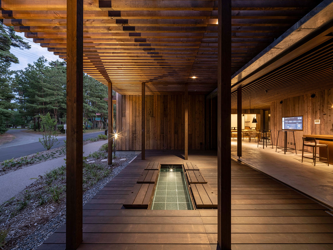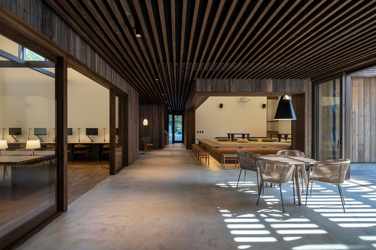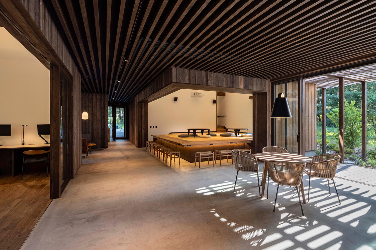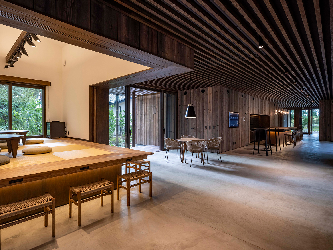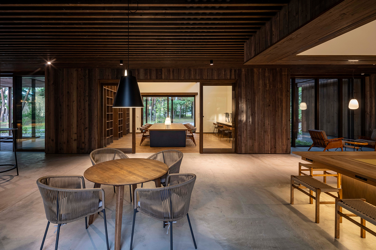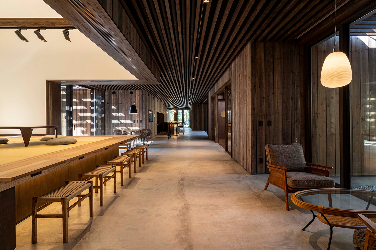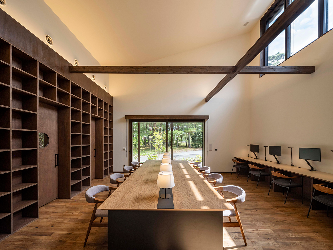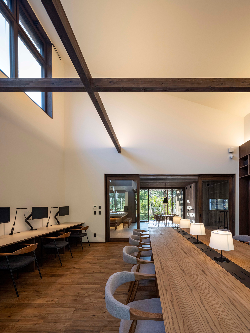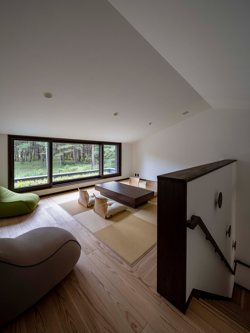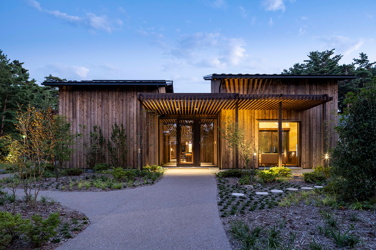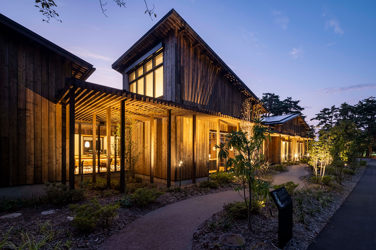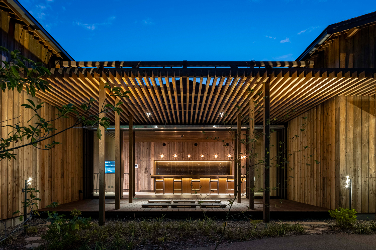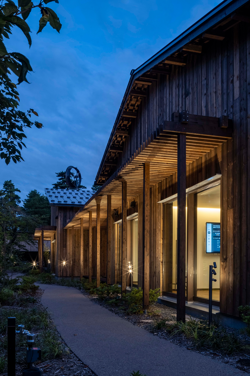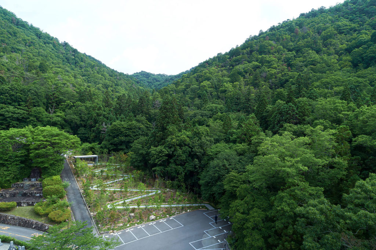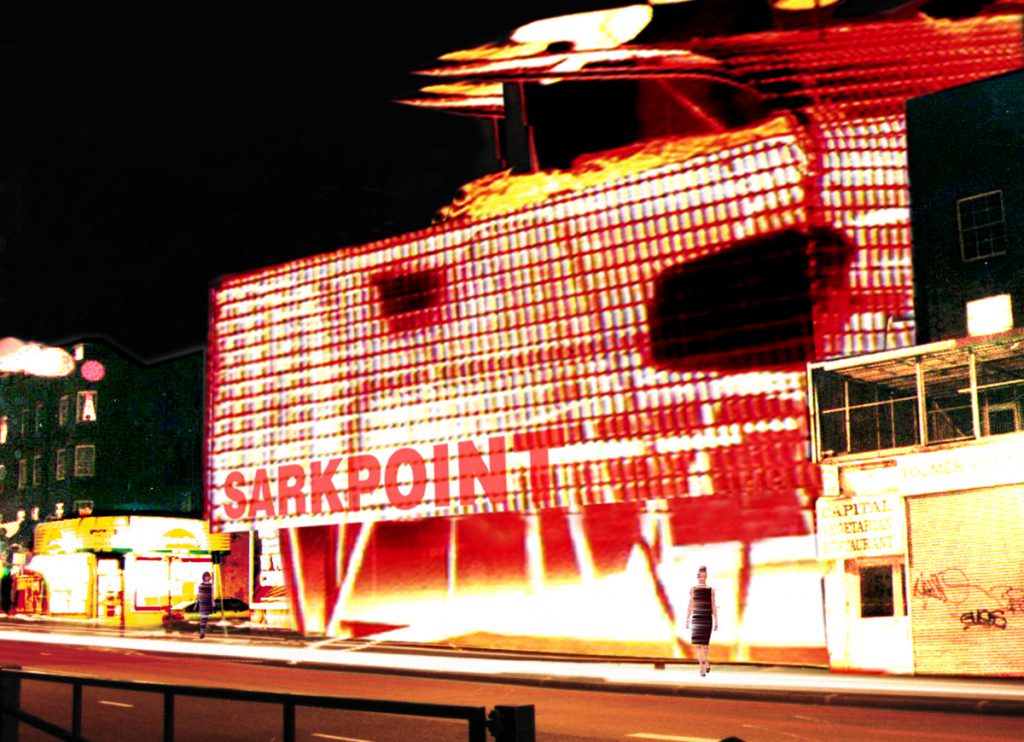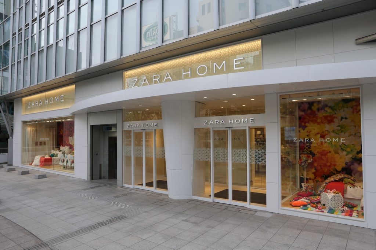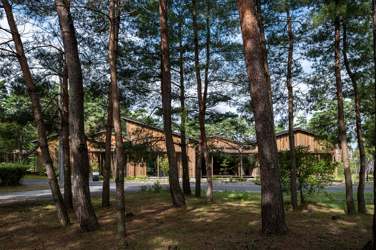
An innovation lab facility planned by ENEOS Xplora Co., Ltd. within the Nakajo Oil Field, where crude oil and natural gas are produced. ENEOS Xplora has established a Sustainable Business Unit to promote environmentally-friendly businesses as a growth business, in addition to its core oil and natural gas development business, under the banner of “Two-Pronged” approach in the global trend towards decarbonisation, and has begun activities aimed at acquiring new business opportunities. In order to develop this initiative, the facility was planned as a place for collaboration with universities, environmentally advanced companies, venture companies, government, etc., while making the most of the human resources, facilities, technical information, and relationships of trust with the local community that the Nakajo Oil Field has.
Design Concept
In order to extract the core concepts and functions of the Open Innovation Lab, a workshop was held with interested parties from ENEOS Xplora, and it was decided that the facility should aim to achieve the following goals: ‘to contribute to solving social issues by realising new business and working styles’ and ‘to contribute to the development of local culture and connections with the local community, while being rooted in the Nakajo area’ to contribute to the development of local culture and community ties, to utilise the surrounding environment and natural resources, and to generate innovation through open communication. The design team, consisting of Key Operation and Park Corperatin, proceeded with the architectural plan based on the concept of ‘Kichi and Michi’: the known and the unknown (using the knowledge possessed by ENEOS Xplora to create unknown innovations), and base and road (spaces with core functions and spaces for open communication that connect them).
Architectural Planning
The oil company’s office and company housing facilities are located in an area along the coast where there is a water-soluble gas field and in the centre of three oil and gas fields. The six core volumes are arranged in a dispersed manner on a site measuring 15m wide and 60m deep, which was previously occupied by company housing that is no longer needed, and the central area surrounded by these buildings is used as a space for open communication. This area is furnished with sofas, benches and lounge counters where you can eat, and is a touchdown space where you can easily communicate and do various tasks, rather than just sitting at your desk.
The six volune are made up of a reception volume, meeting volume, service volume, solo-work volume, multi-function volume and workshop volume. The reception volume displays the technology created at this centre, and is also used as a reception room to entertain visitors. The meeting volume has large and small meeting rooms where team members can meet and concentrate on their work. The service volume has a water supply and storage facilities, and the solo-work volume has books and materials from the oil industry that are necessary for innovation, so team members can concentrate on research and work in a quiet, partitioned space. The multi-purpose room in the multi-function volume has tatami flooring with a raised floor, so team members can work and hold meetings at low tables. The raised floor also doubles as a desk, allowing you to work at different eye levels and change your mood. The large wall of this multi-purpose room can be used for projection, and it can also be used as a stage with the central open communication space as the audience seating. If you go up the stairs from the multi-purpose room, you will find a loft space on the 2nd floor, where you can relax while looking out over the pine forest in the back, or use it as a nap space. The workshop volume is a place where samples collected from the oil field are checked.
Environmental Initiatives
In order to decarbonise, this building is made of timber frames, and each building has a gabled roof like the wooden private houses found in the Nakajo area, and the exterior walls are finished with wooden paneling. The timber used is Japanese cedar, which has been soaked in a permeable anti-fouling agent called Wood Long Eco to increase its durability. The appearance of the six volumes gathered together is reminiscent of an old village. There are external spaces between the buildings, and light and wind pass through the gaps to the central area, which has a sense of depth. There is also a semi-outdoor footbath in the gap in front of the lounge.
At this facility, wooden pergolas have been installed around the openings in the building, which cut out the sunlight in summer to reduce the load on the air conditioning, and in winter they function as ‘Gangi’, which prevent snow from accumulating around the building. The outer walls and roof have been given sufficient insulation, and triple-glazed wooden sash windows have been installed to ensure sufficient airtightness, greatly reducing energy loss from the outer shell.
The roofs of each volumne are either gabled or hipped, and on the gabled side, solar panels have been installed on the south-facing side to increase the rate of electricity self-sufficiency for private use, and the surplus electricity is stored for use at night or in the event of a disaster, with any excess electricity being sold on to the grid. The single-slope building has large openings facing south to capture sunlight in winter, and external blinds are used to block sunlight in summer.
For air conditioning, a geothermal heat pump is used in some areas. A heat exchange well 100m deep has been dug in the backyard, and antifreeze is circulated through the buried U-tubes to dissipate heat in summer and collect heat in winter, making it possible to reduce electricity consumption by 49% per year compared to air source heat pumps. Unlike other renewable energies, geothermal heat pumps are not affected by the weather or time of day, and even in cold regions where the efficiency of air source heat pumps drops, high-efficiency heating can be achieved by extracting heat from the ground, where the temperature is stable.
This facility also incorporates wind power generation. The lens-type wind turbines used here achieve high power generation efficiency and low noise thanks to their circular blades, so they can be installed close to offices and company housing without causing any noise problems. Unlike solar power generation, they can generate power even at night if the wind is blowing.
Through these initiatives, the building has achieved a 72% energy saving, and by generating 28% of its energy through solar power, it has been certified as a ZEB (Net Zero Energy Builing). It is also aiming to obtain the German environmental certification ‘Passive House’ for low-energy buildings in the future.
A space for enjoying nature and communication
Until the middle of the Edo period, the coast of Niigata was covered in sand dunes, and people suffered damage from blowing sand that buried houses and crops in the fields. As a measure against blowing sand, pine trees and other trees were planted from around the 18th century, and as the trees took root, the wind weakened and prevented the sand from blowing away. This pine forest also extends into the Nakajo Oil Field, but in the 1990s, around 3,500 of the 6,000 red pine trees on the refinery grounds were lost due to pinewood nematode damage. ENEOS Xplora began working to regenerate the pine forest in 1998, and through the use of seed-grown pine trees, they have managed to restore the number of red pine trees to 20,000. A pine forest also spreads out behind this facility, providing a home for raccoon dogs, rabbits, owls and wild birds.
The exterior, covered in cedar cladding, blends in well with the surrounding pine forest, creating a unified landscape. The space between each building leads to a walking path under the external gangway, where you can enjoy the attractive existing vegetation, such as moss and cherry blossoms, and the planting that has a deep connection with the oil industry culture. The footbaths, which are set up in a semi-outdoor space, use brine produced in conjunction with the production of water-soluble natural gas at the oil refinery, and allow for open communication while healing the body with the excellent effects of hot spring water. The walking path around the perimeter also extends into the pine forest behind it, so you can take a walk in the pine forest while being absorbed in deep thought.
Nakajo Open-innovation Lab Project Development to Completion 8:50
- Location:Tainai, Niigata
- Category:Innovation Lab
- Completion:2024.05
- Cliant:ENEOS Xplora
- Design supervision:KEY OPERATION INC. / ARCHITECTS + Park Corporation
- Architectural design:KEY OPERATION INC. / ARCHITECTS
- Interior design:Park Corporation
- Structural design:Structural Design Studio Delta
- Service design:Comodo Facility Planning
- Lighting design:andlight
- Landscaping design:Park Corporation
- Passive House consultant:Key Architects
- ZEB consultant:Izumi Consulting
- Construction:Ikeda Gumi
- Photographs:Shigeo Ogawa
- Site area:1823.37 m2
- Building area:702.39 m2
- Total floor area:499.10 m2
