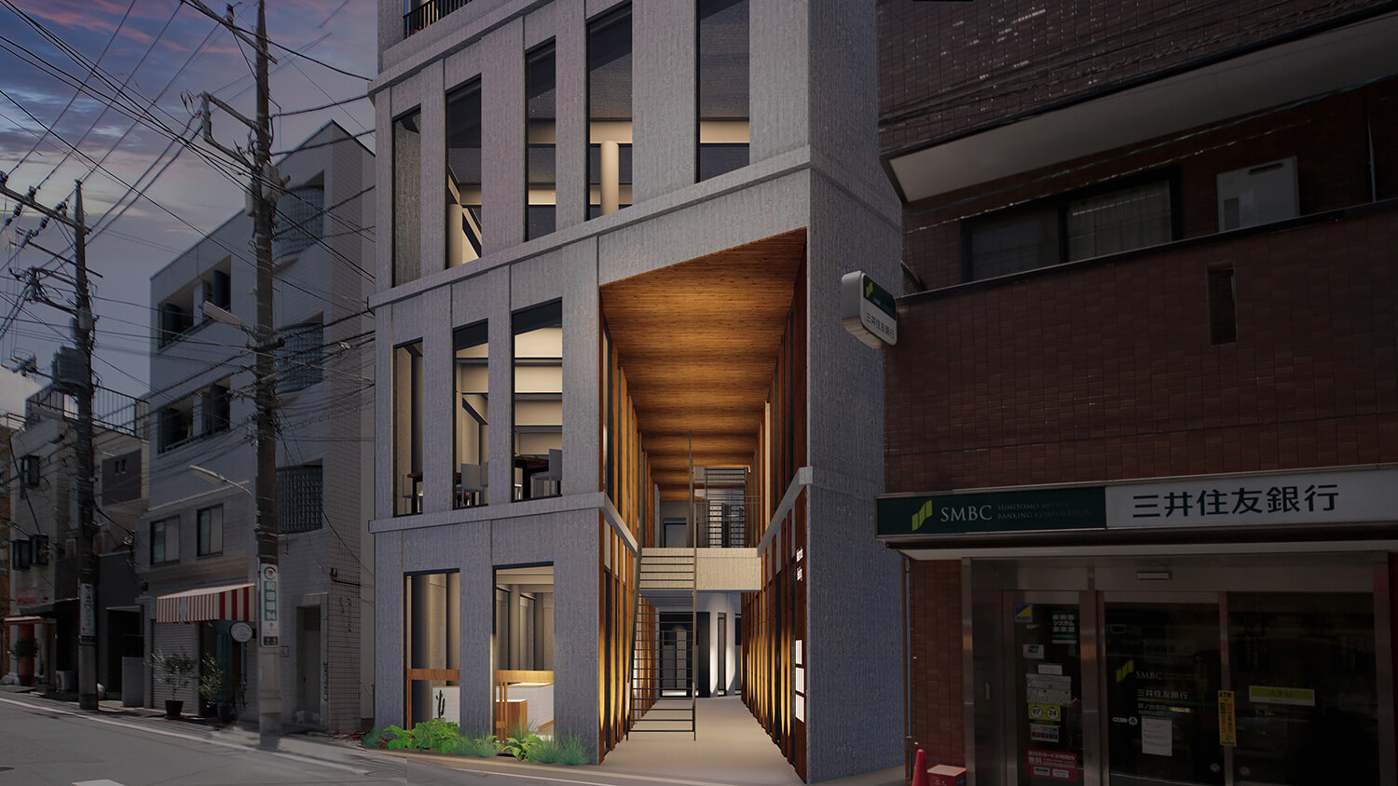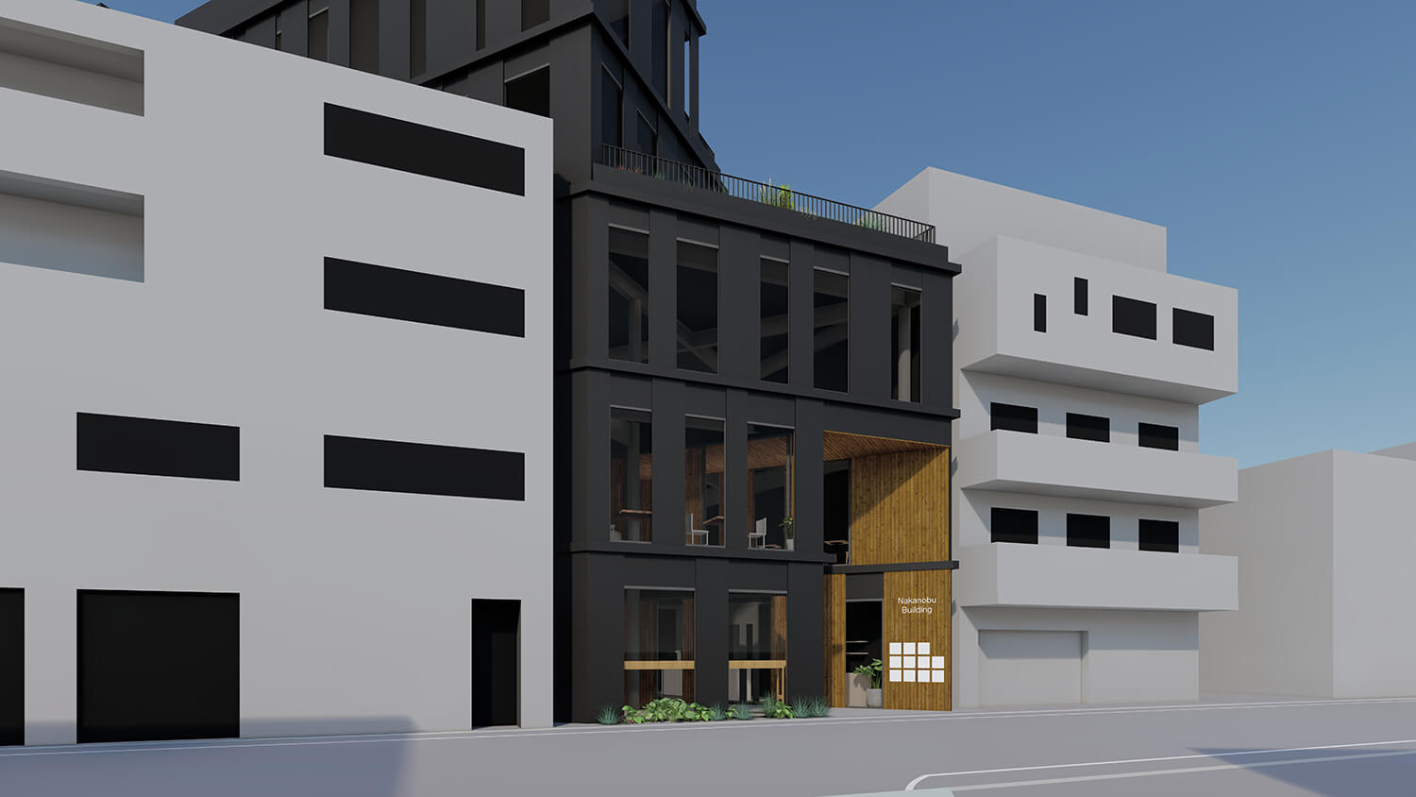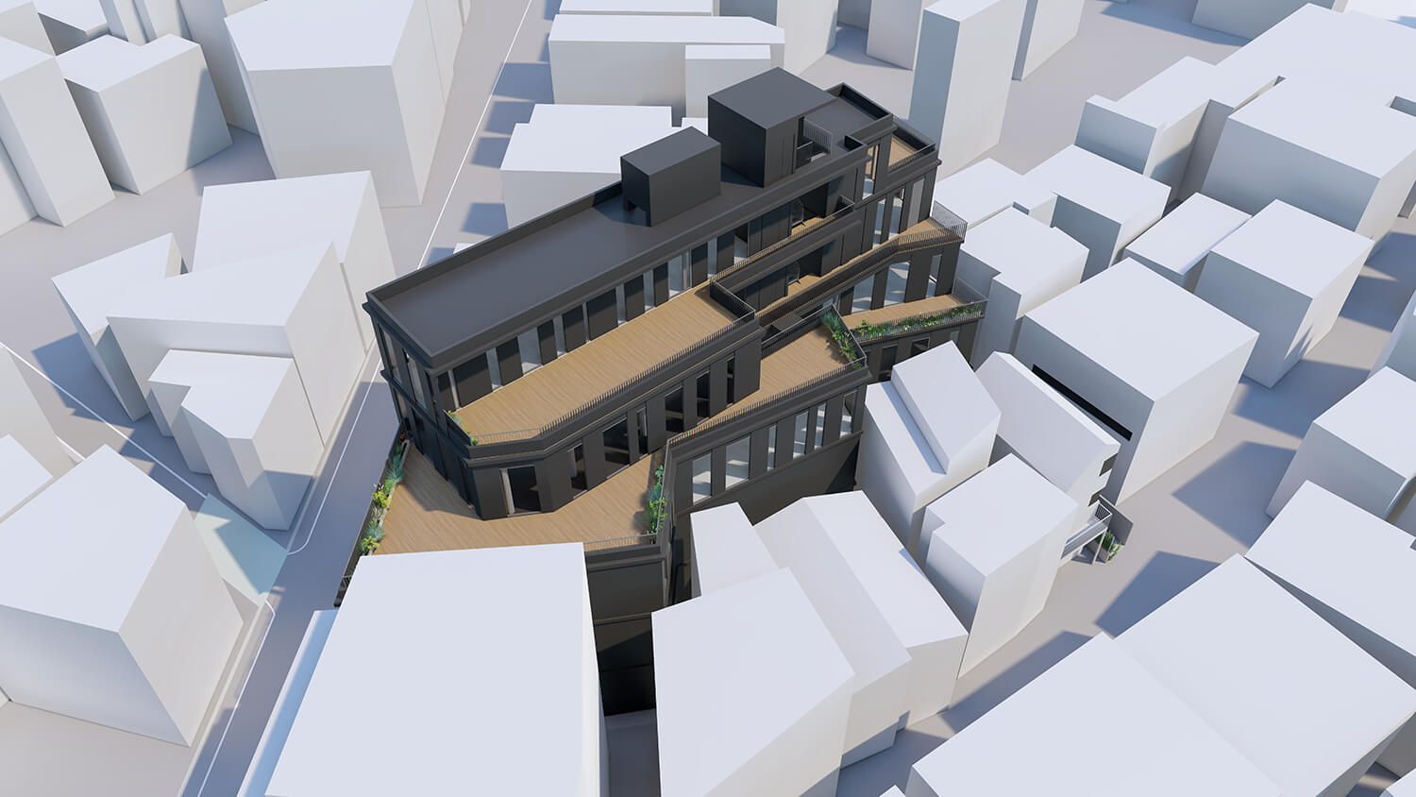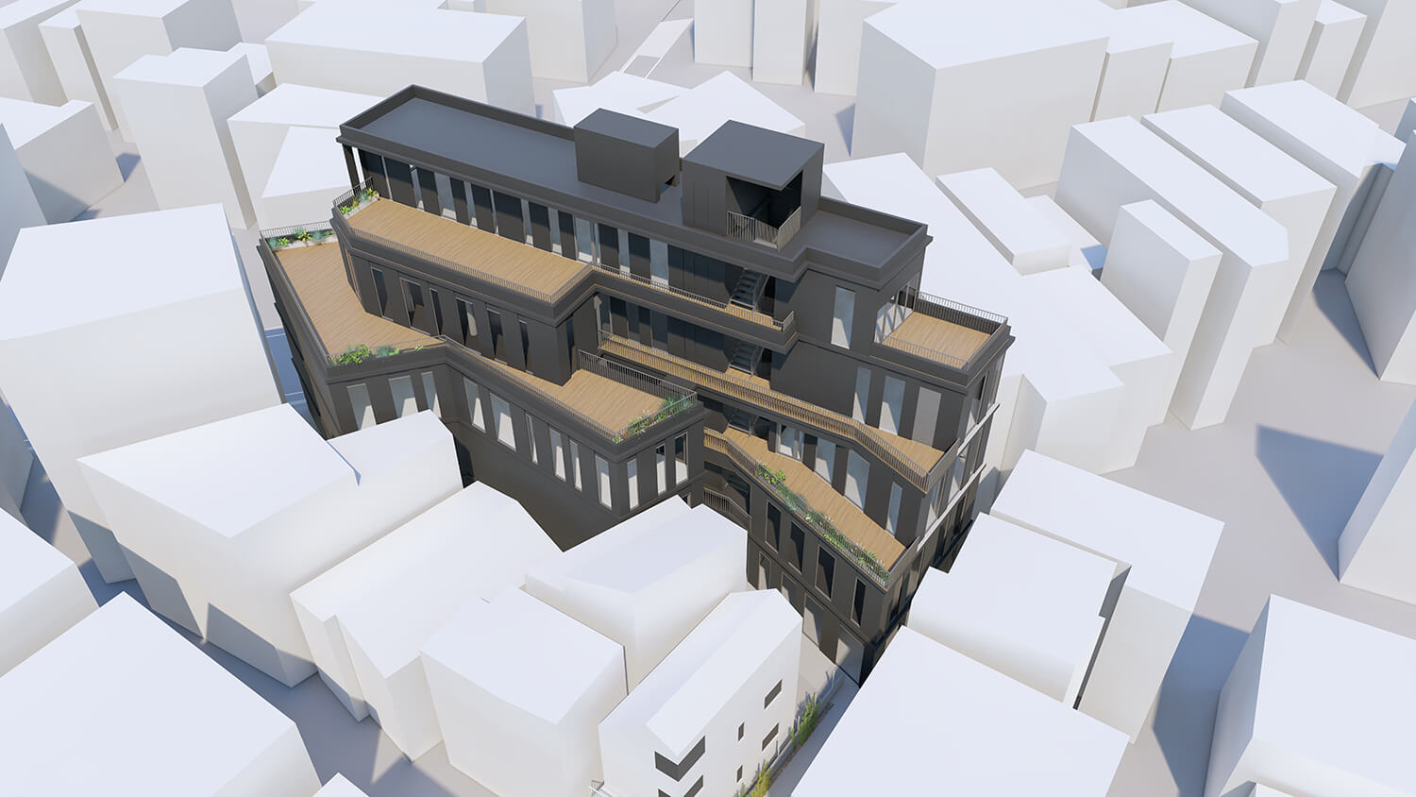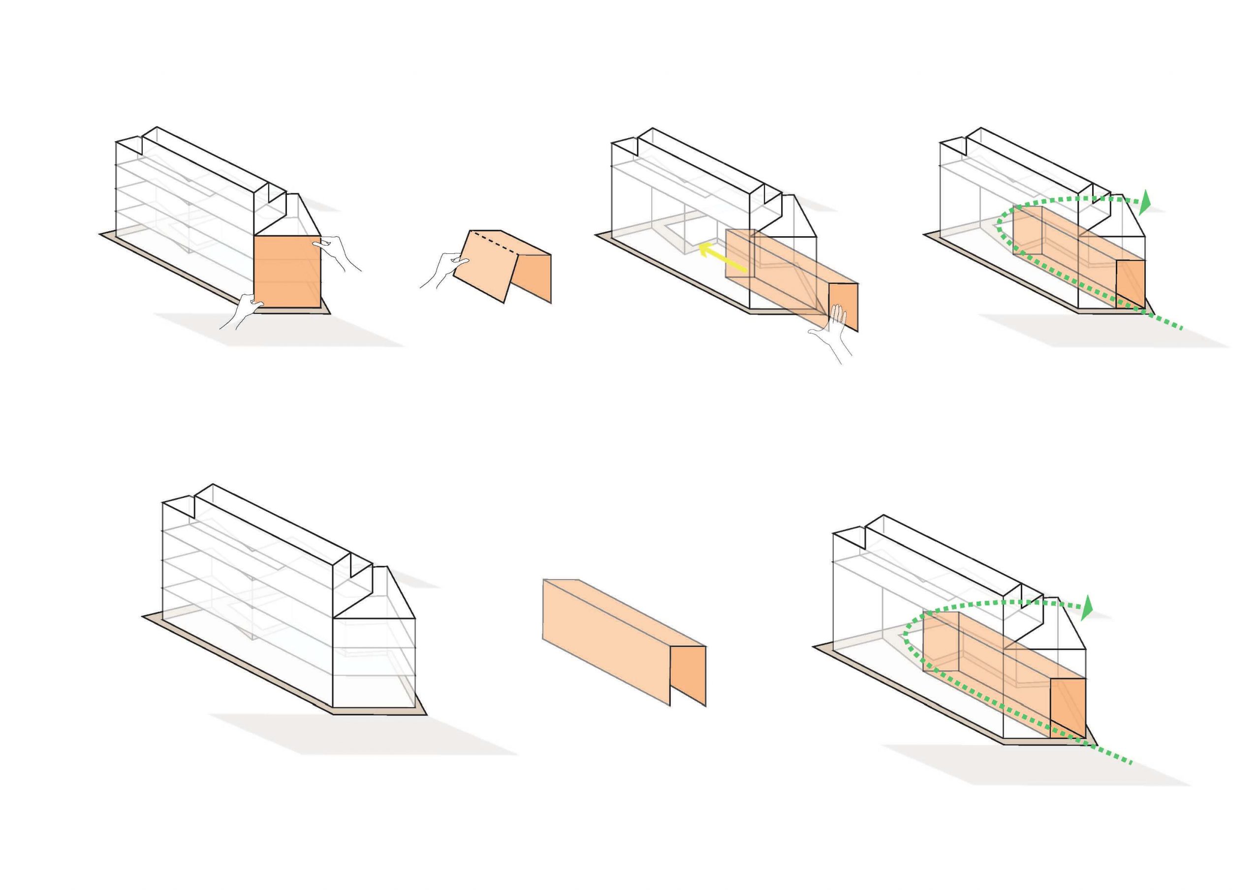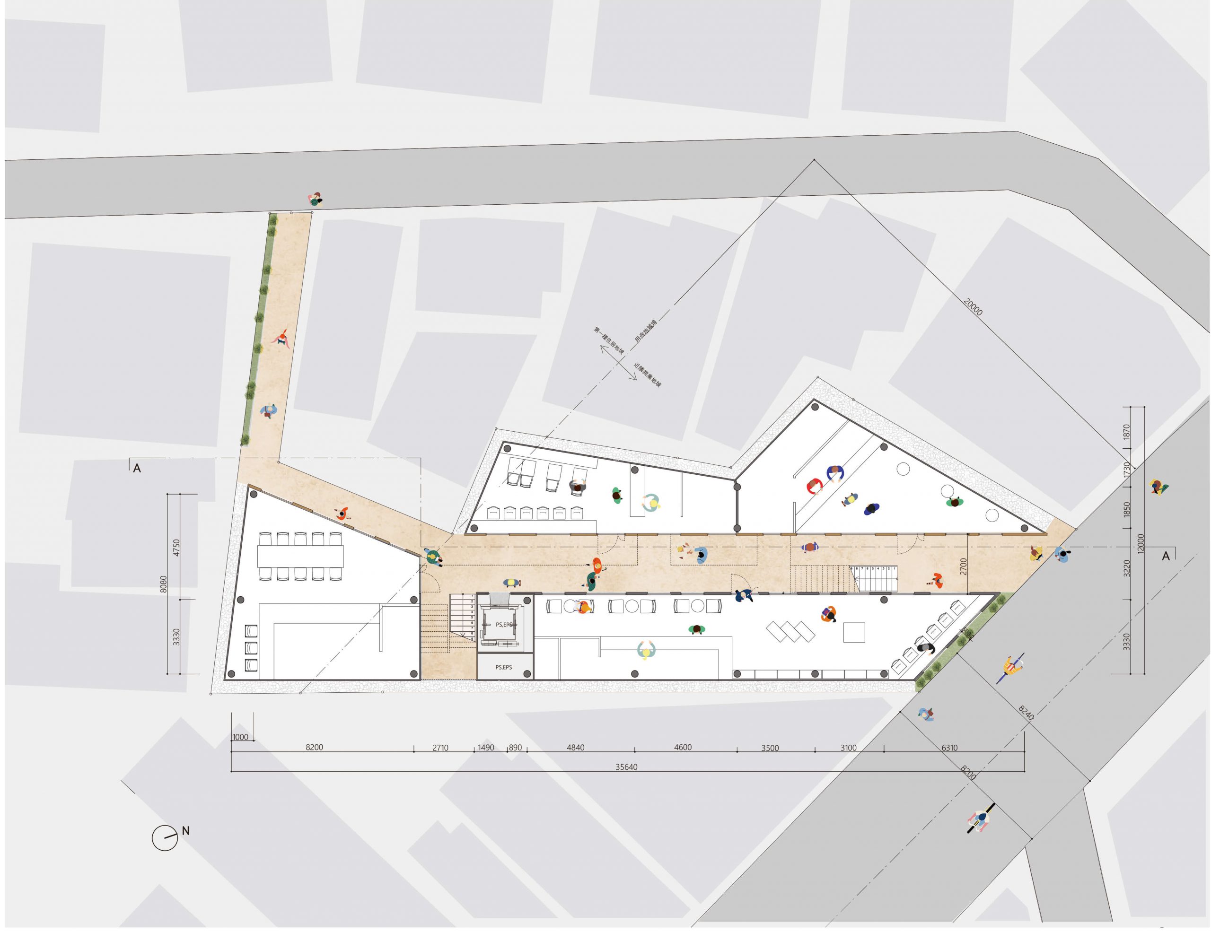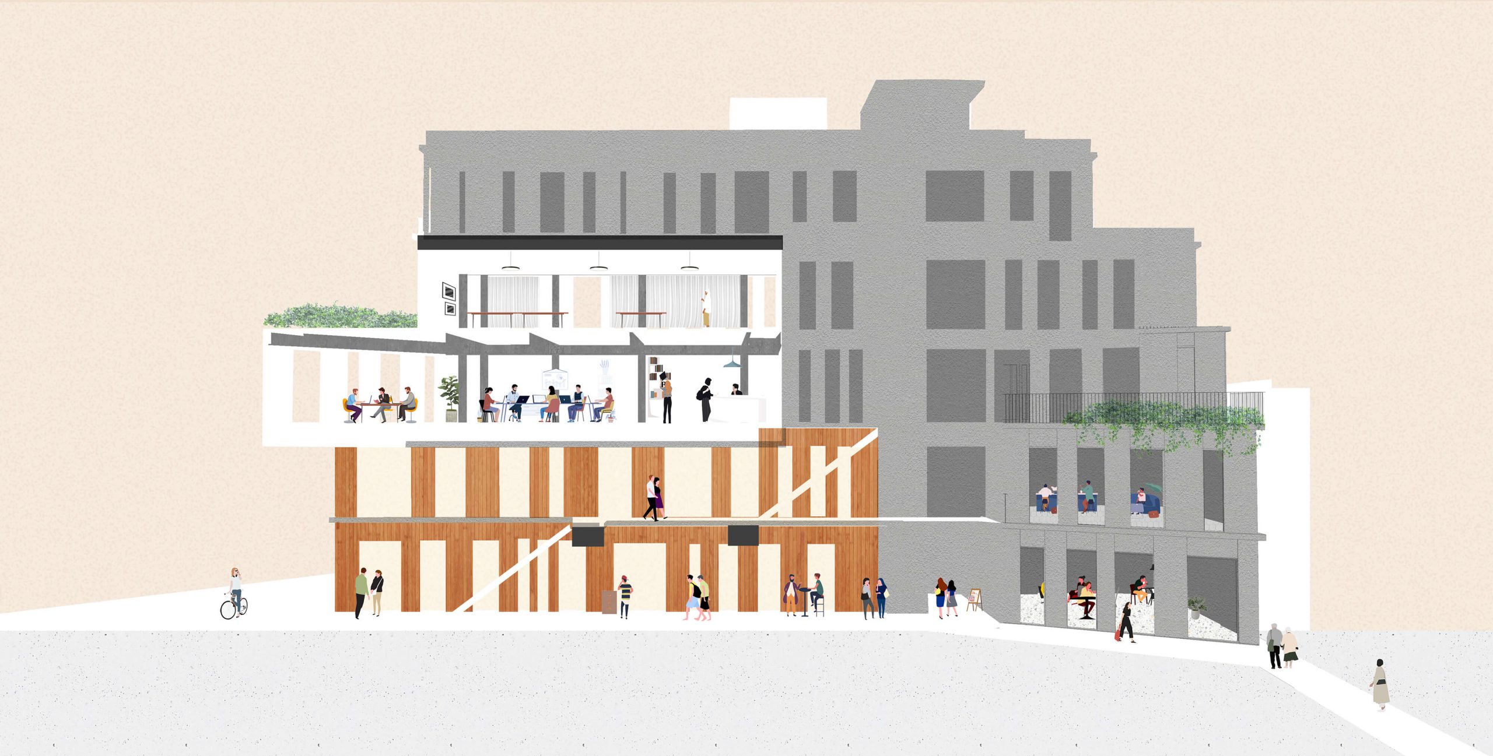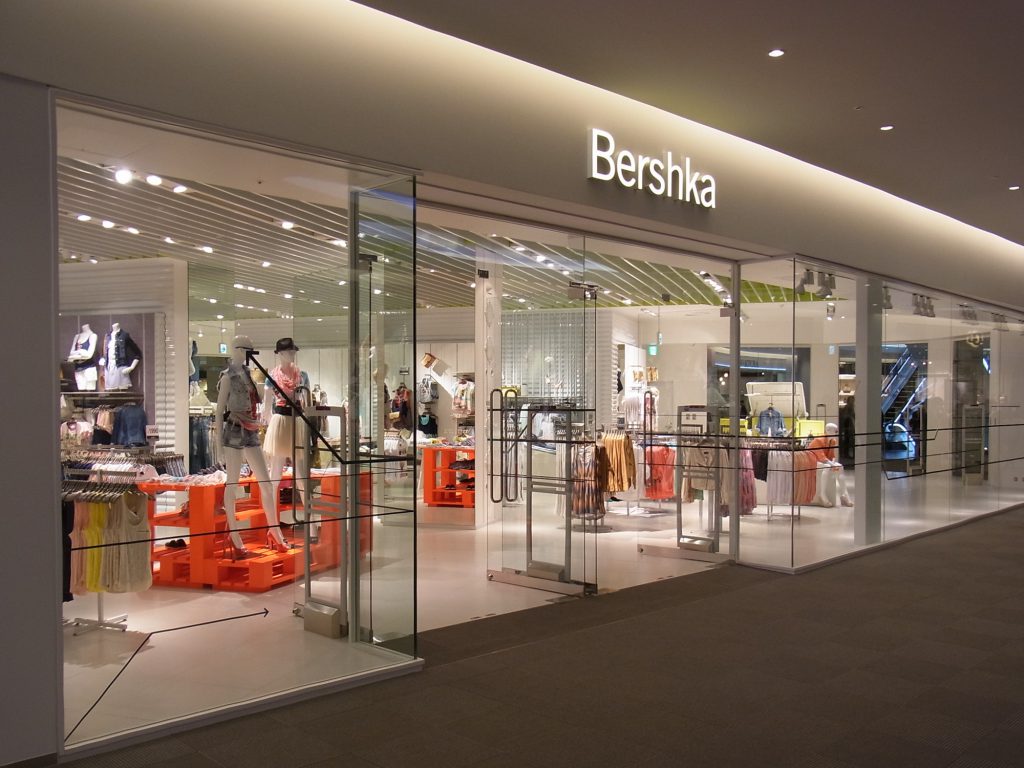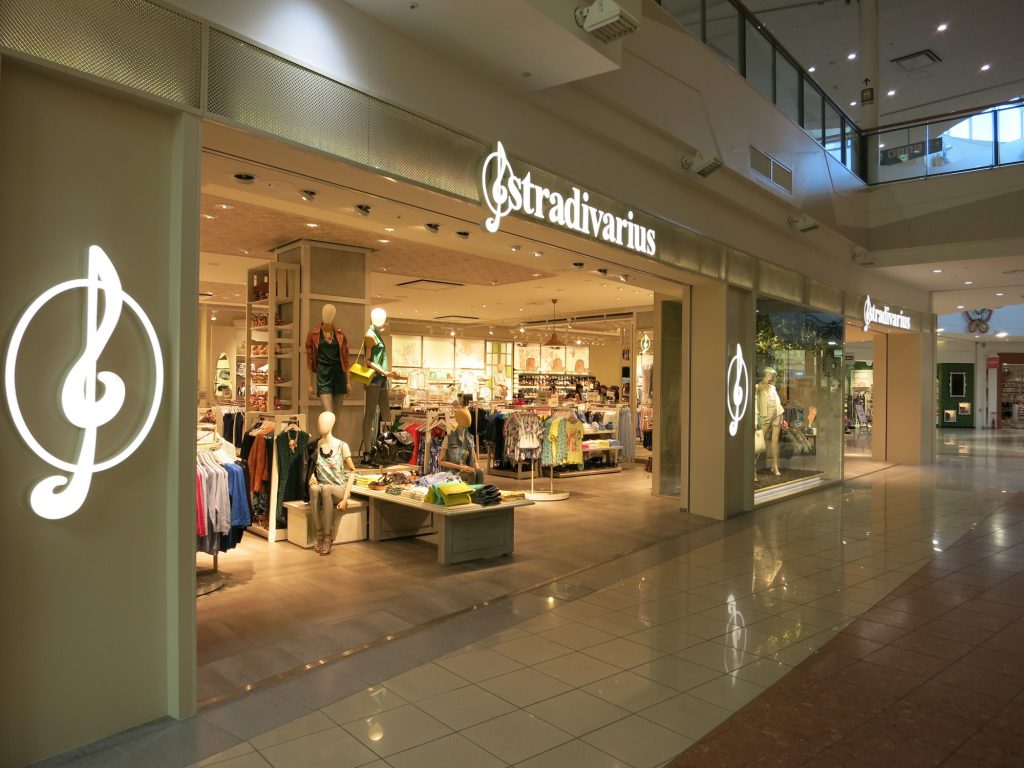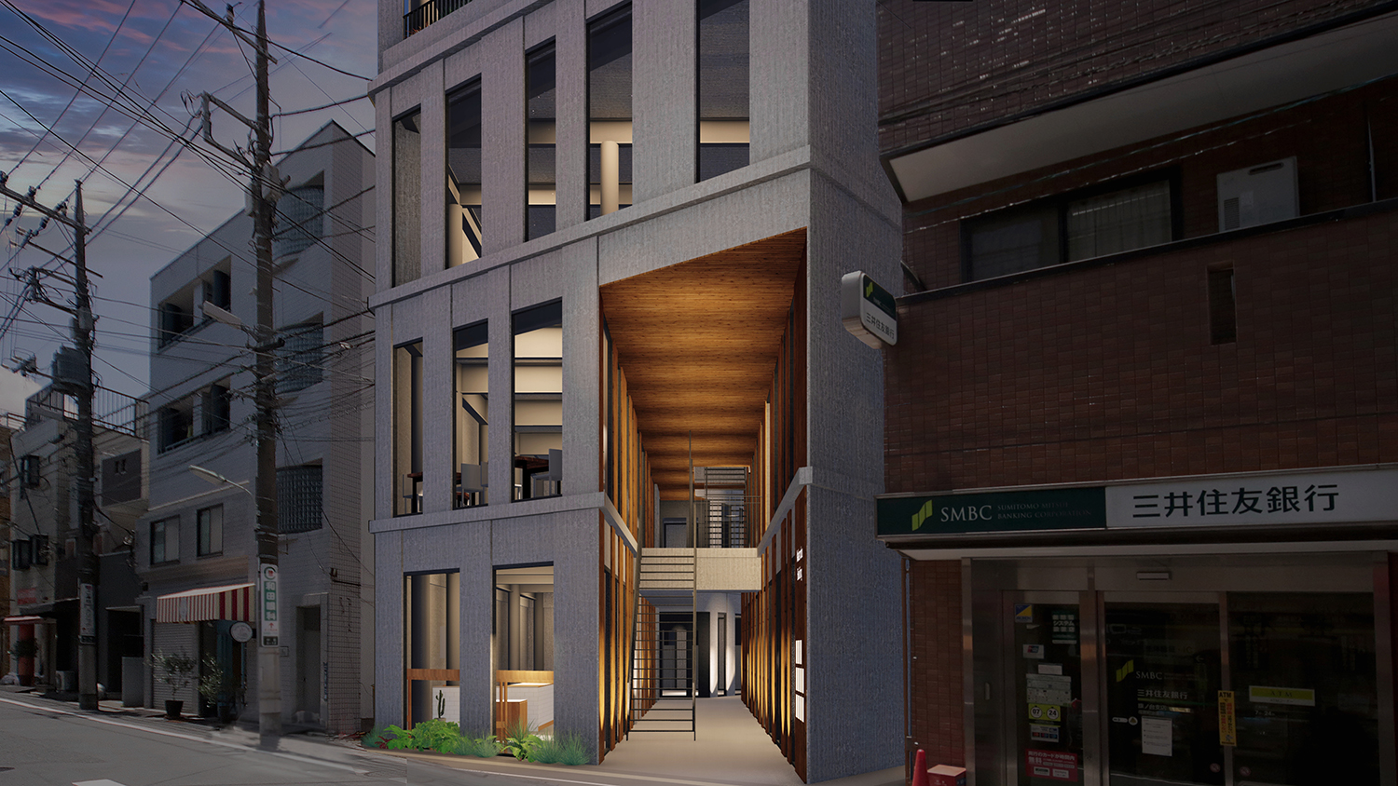
The elongated site faces the Ebaramachi shopping street. The existing buildings featured a distinctive back alley that connects from an adjoining street. Considering the depth of the site and the possibilities of this alley, our project explored how to pull the flow of people from the street through to the retails spaces at the rear.
On the 10 meter wide main façade we created a 2.7m wide, two-story tall, alley-like opening. This opening is at a 45-degree angle to the street and connects through to the rear of the site, allowing circulation to the rear adjoining street. The corridor is straight to maintain the visibility of all the retail spaces is ensured.
The spaces that front this new alleyway on the first and second floors are intended to be restaurants, while the third floor has an office space and a secluded restaurant. The 4th and 5th floors are offices and residences, and the statutory setbacks have been planned to create terraces.
Viewed from the street, the narrowness of the “alleyway” creates a feeling of enclosure and security, as well as a sense of anticipation. This helps to draw the flow of people into this commercial building and creates a lively atmosphere.
- Location:Shinagawa-ku, Tokyo
- Category:Building for rent
- Completion:2021.06
- Total Area:392.82㎡
- Buildingl Area:306.26㎡
- Total Floor Area:1084.07㎡
