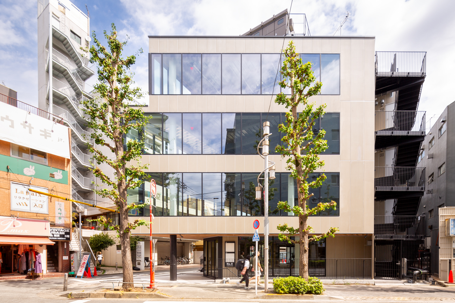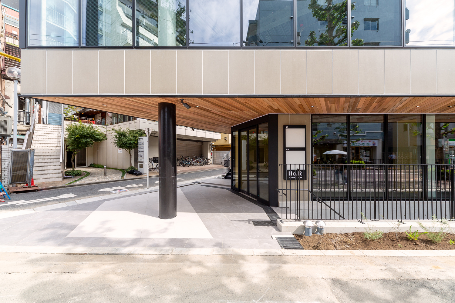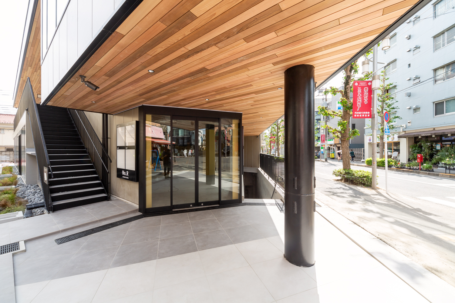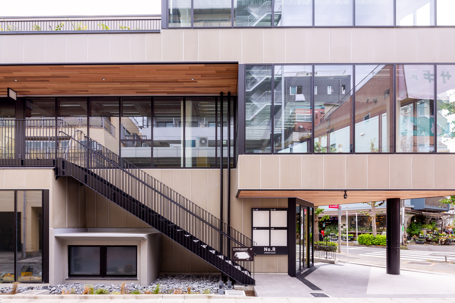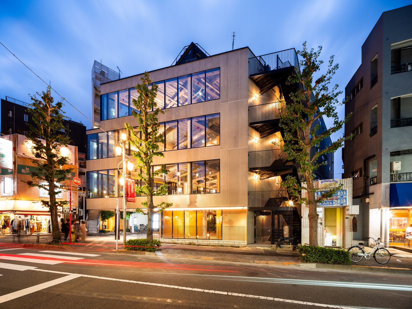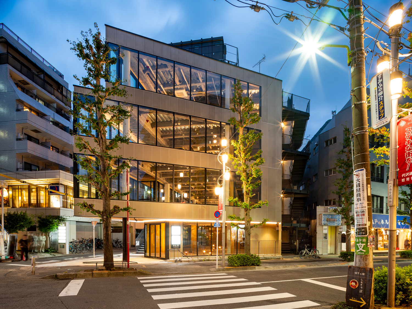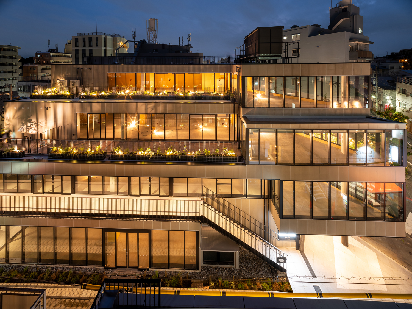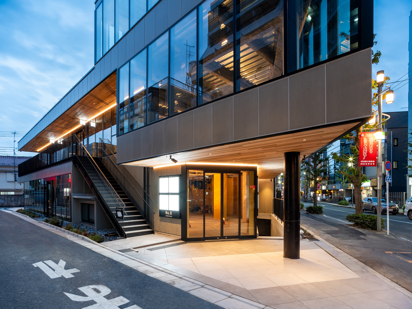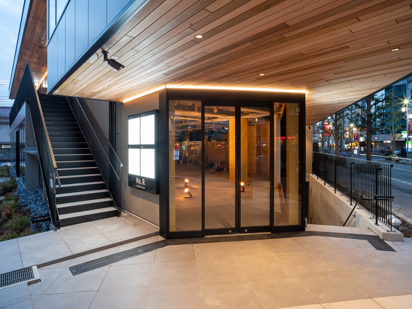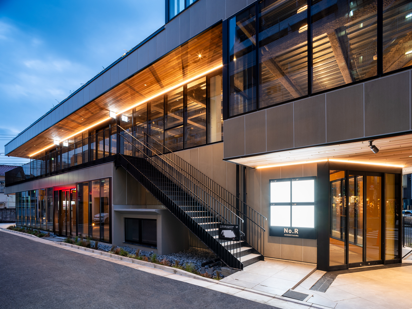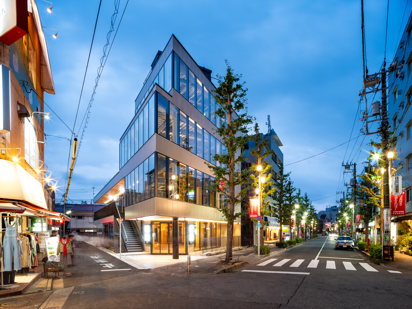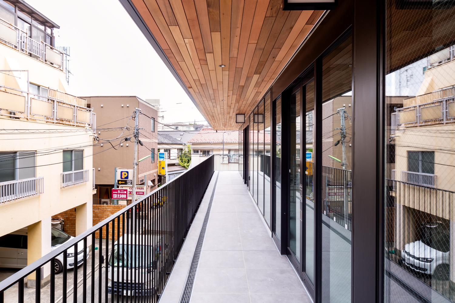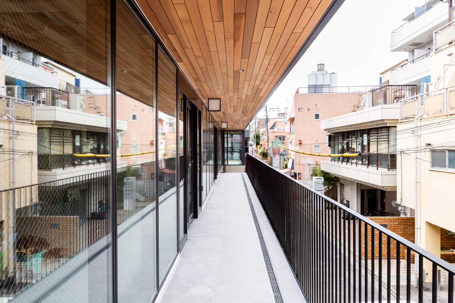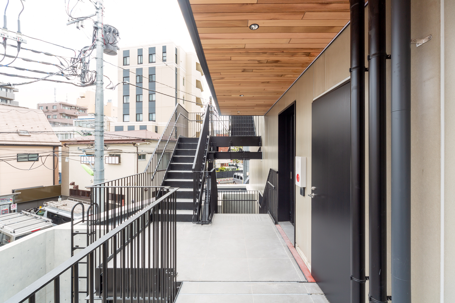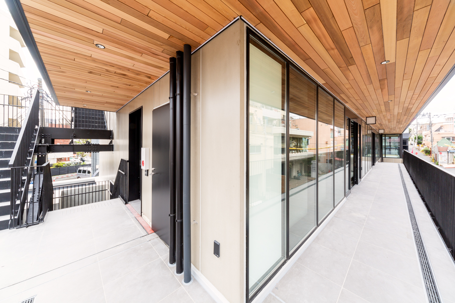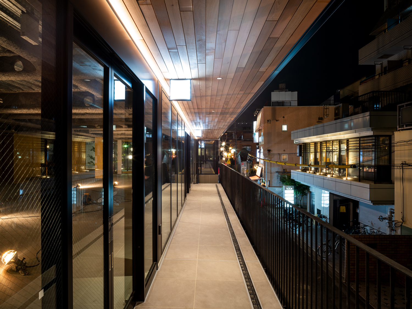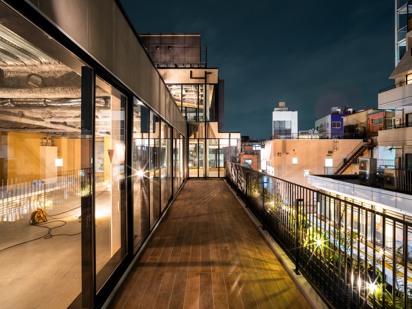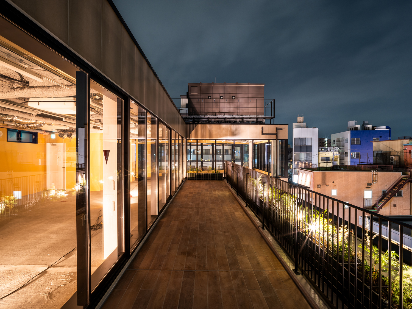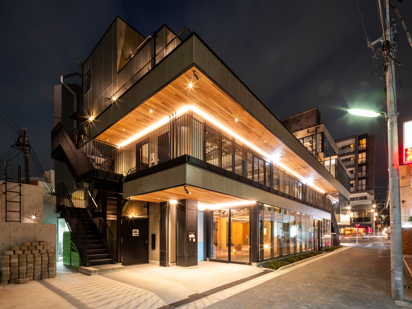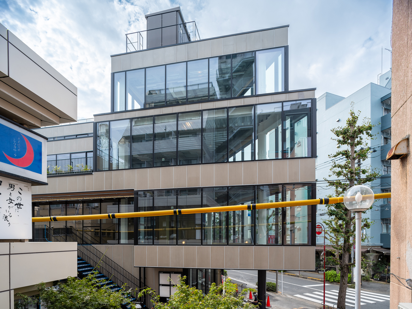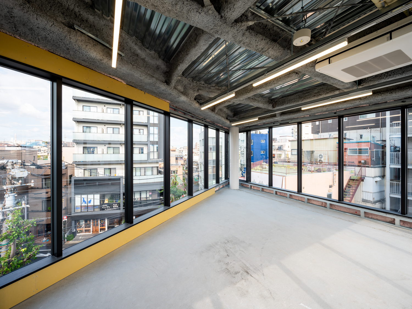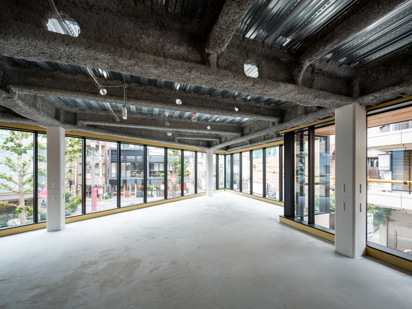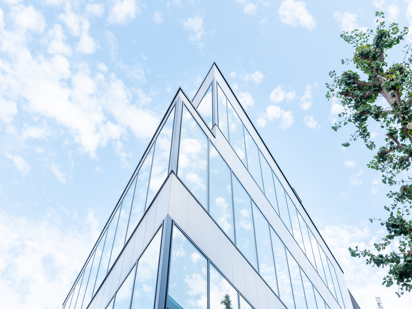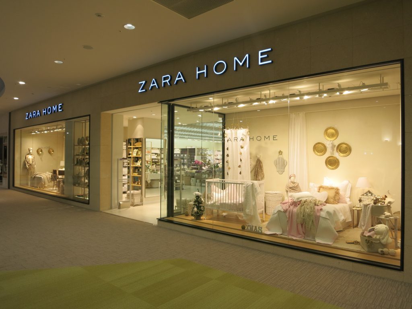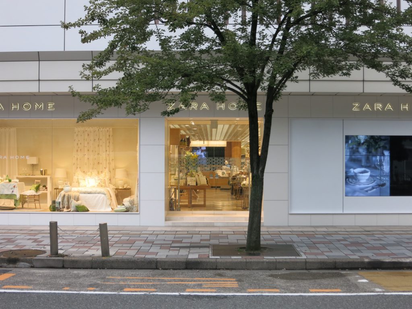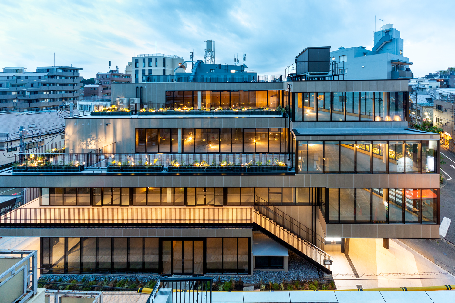
Commercial and office complex located at the five-way junction near the confluence of the Kamiokadera River (now Chazawa Street) and the Dadarabocchi River in Shimokitazawa, Tokyo. Known as ‘Shimokita’, Shimokitazawa is famous for its vintage clothing shops, select bookstores, music shops, live music venues and small theatres, as well as its many unique cafés and bars. The laid-back, bohemian atmosphere derives from the maze of narrow streets that have remained intact because they were not bombed during World War II.
The building, with 4F above ground and B1F, has a high façade on the side facing the main street, but the GF is required to have a 2 m setback due to Setagaya Ward’s Housing Environment Improvement Regulation, while the narrow street side has a façade set back on a platform due to Setagaya Ward’s district planning and shading regulations. The streets of Shimo-Kitazawa are convoluted like a spider’s web, and this five-way junction is an important focal point of the commercial area.
The B1F is set and sports gym, GF and 1F are set aside for shops, while the 2F and 3F are set aside for office use, but could be converted to hair salons, clinics, etc.
The five-way intersection also serves as an intersection within the facility with access to the B1F, GF and 1F, with a front entrance to the main tenant block on the GF, stairs down to the dry area on the B1F and stairs up to the common corridor on the 1F.
The B1F is set up with one tenant per floor, including a gym and theatre studio, etc. The GF was initially set up to be divided into multiple premises or to have one tenant occupying the floor, but it was found that there was demand for larger premises, so it was set up as one tenant and can be connected to the B1F and 2F via internal stairs. The 1F can be divided into two premises, with a terrace-like shared passageway leading up from the GF to the rear of the building, and a passageway extending from the intersection at the corner of the building to each floor, as if a narrow street in Shimokitazawa were extending into the building in three dimensions. The eaves ceiling of this passageway has a warm and welcoming effect. The eave ceiling of this passageway is finished in timber to create a warm atmosphere.
The 2F and 3F, which are planned as office space, are planned to be approached by a lift from the common entrance on the side street side, with bicycle parking in the basement, allowing the tutoring school to operate. The terraces created by the setback of the side street facade provide a place of relaxation for people using the offices.
These terraces and corridors extend the small place in the city created by the narrow street into this building.
- Location:Setagaya-ku, Tokyo
- Category:Commercial
- Completion:2023.10
- Design Architect:Akira Koyama + KEY OPERATION INC.
- Design and Build:Nihon Kensetsu
- Design Support:Miyama Sekkei
- Site Area:486.72 m2
- Building Area:377.81 m2
- Total Floor Area:1,469.67 m2
- Photos:KOP(Akira Koyama+James Batten)

