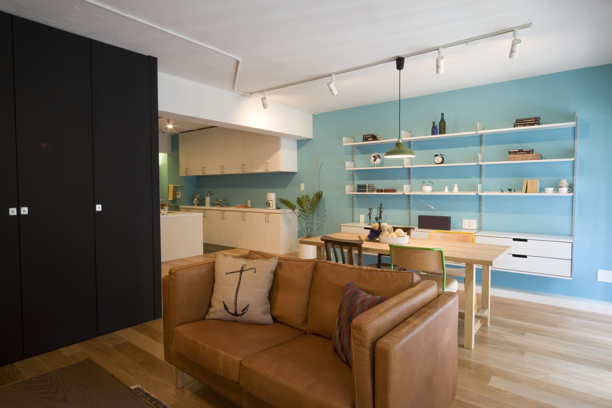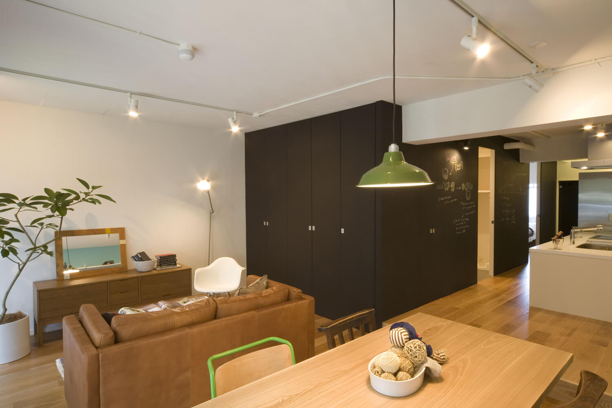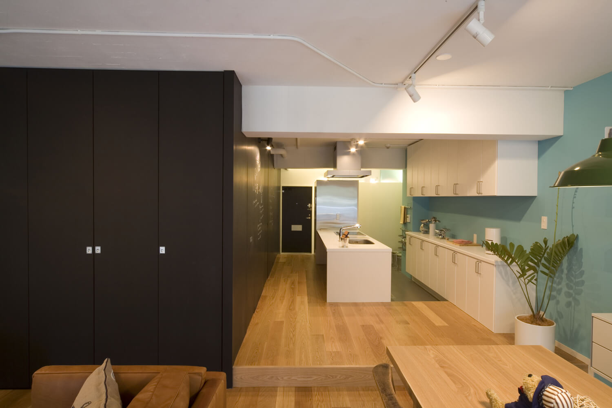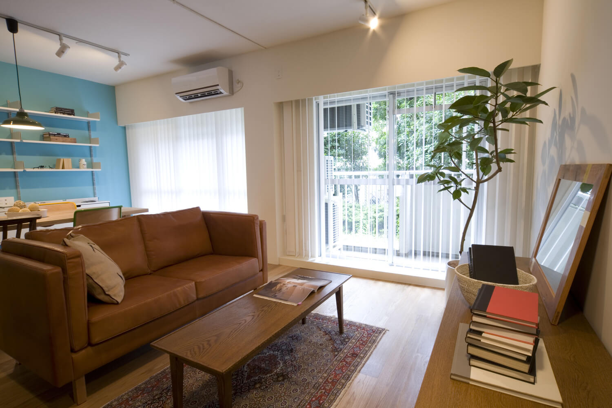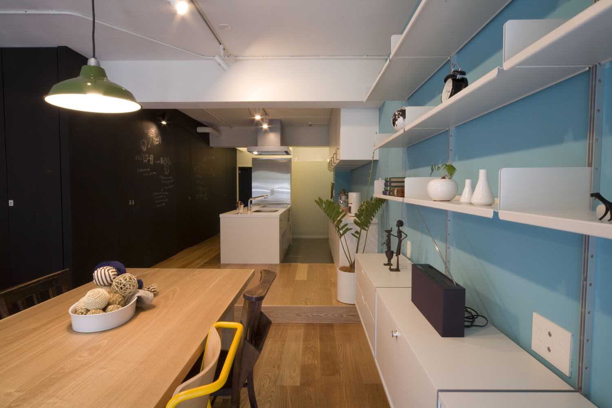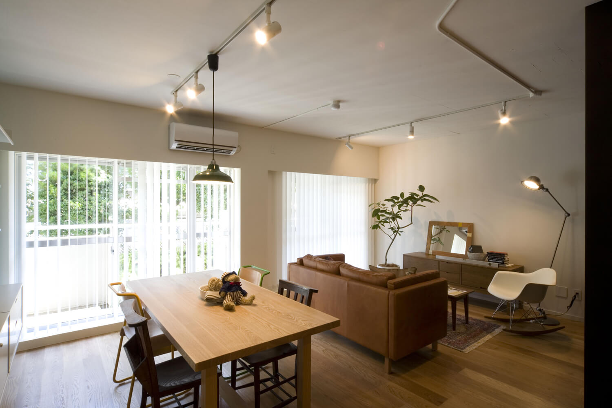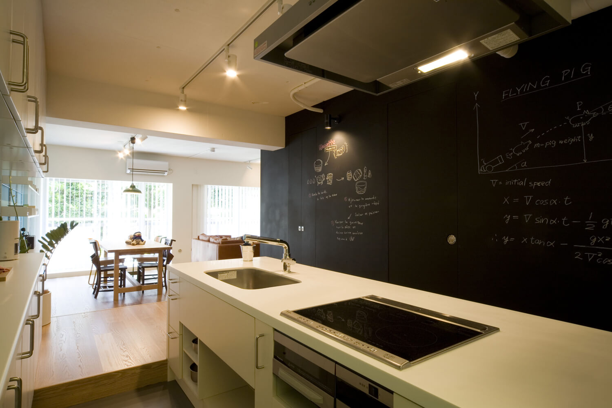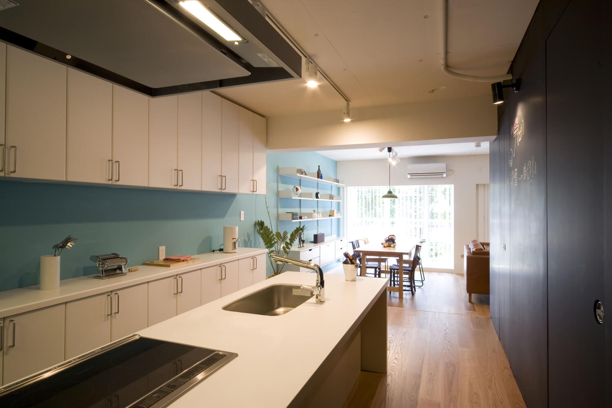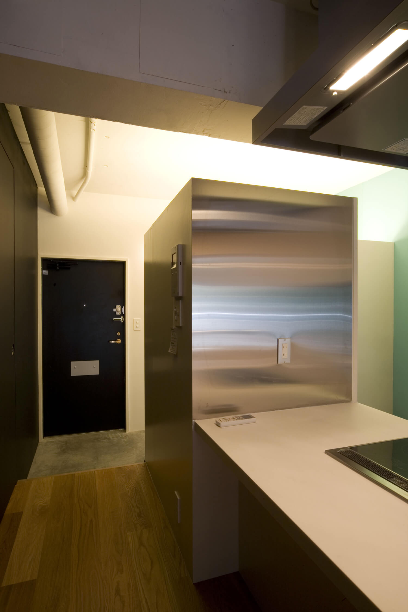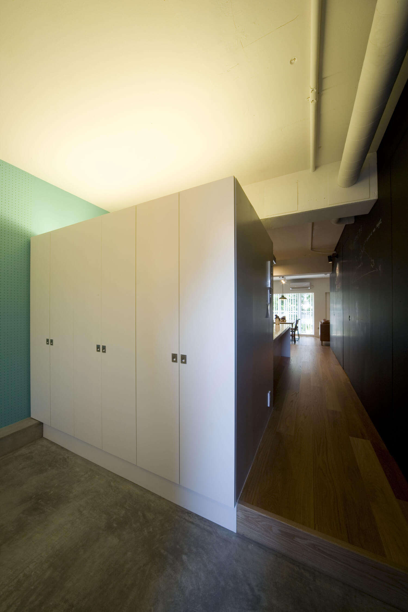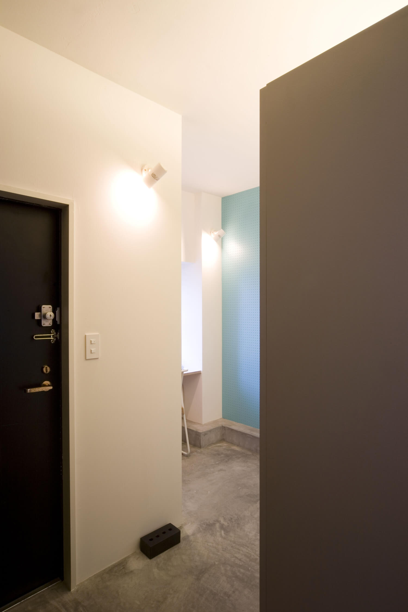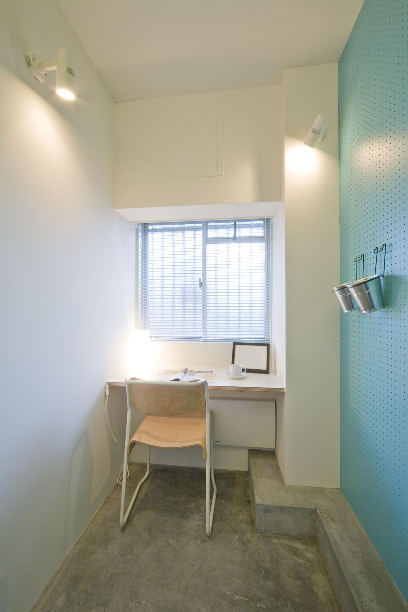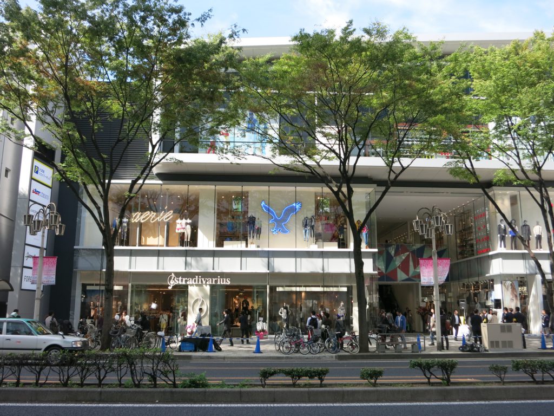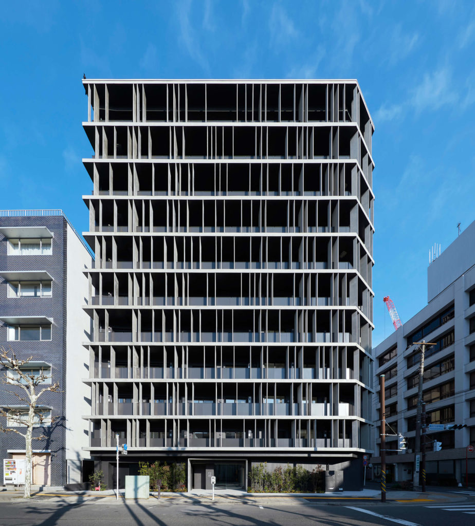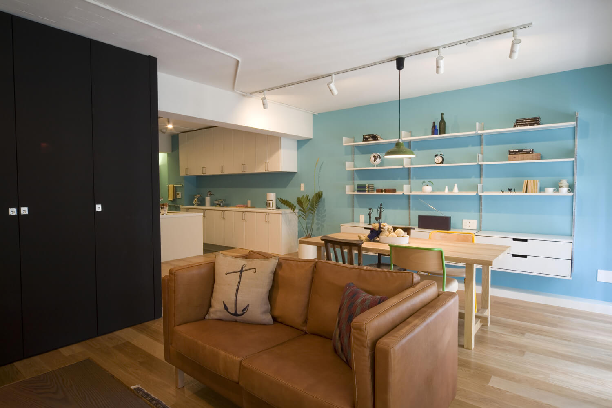
ReNOA Motosumiyoshi is renovated condominium buildings by ReBITA, The building exteriors are fully renovated and then the residential units are sold with customered renovation. This is a Model Unit renovation in order to illustrate how a private unit can be designed. The corridor from the entrance leading to the living and dining area runs along the side of the island-style kitchen counter, and feels like part of the wide, open kitchen, although its actual width is unchanged from an ordinary hallway. The floor is lowered inside the kitchen counter, but stays at a good height on the opposing side for a normal chair, instead of a stool for high counters, because the height is 73 cm from the raised floor to the counter top. A four-seater dining table can fit at the end of the kitchen counter. The walls around the bath and other areas equipped with plumbing have a magnet-friendly chalkboard finish, so messages and schedules can be written with chalk and printed materials can be posted with magnets here.
- Location:Kawasaki-shi, Kanagawa
- Category:Flat
- Completion:2010.07
- Contractor:Arch.directions
- Photos:Key Operation Architects
- Total Floor Area:69.14 ㎡
