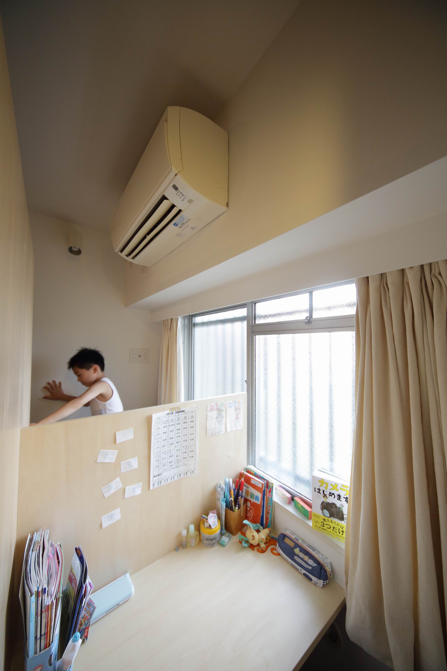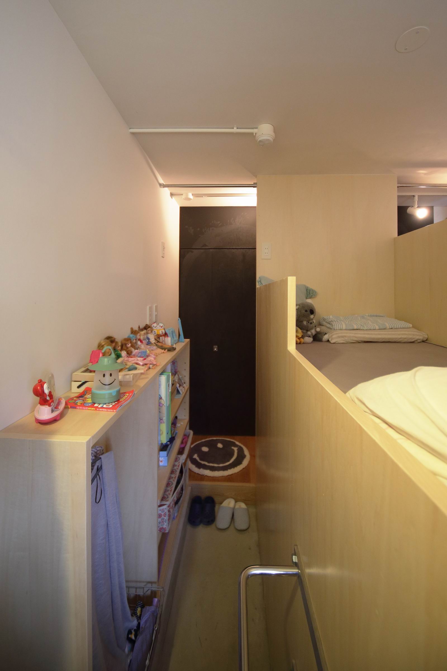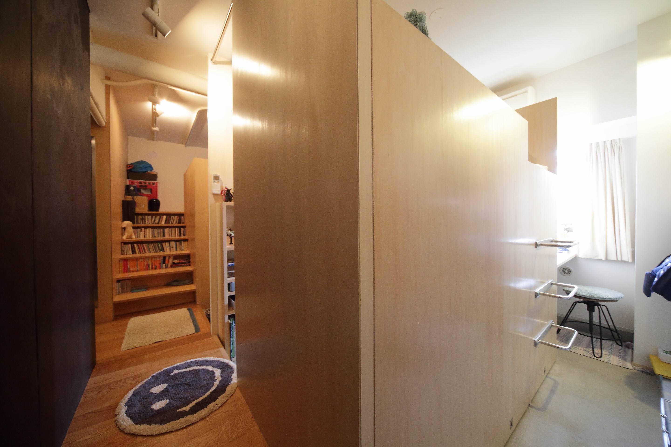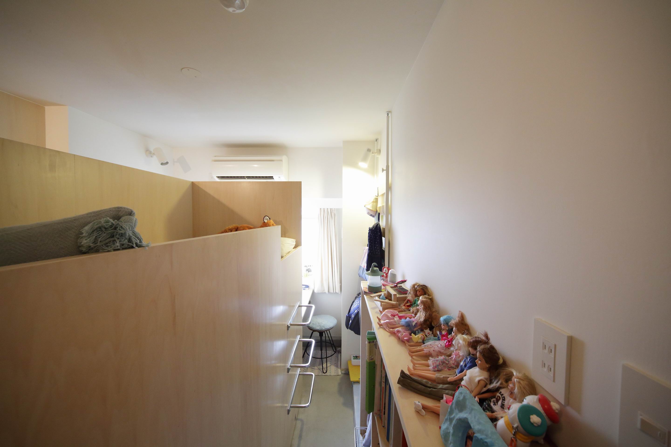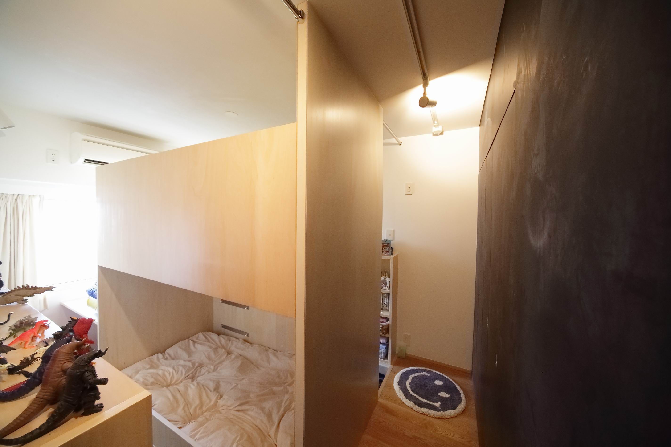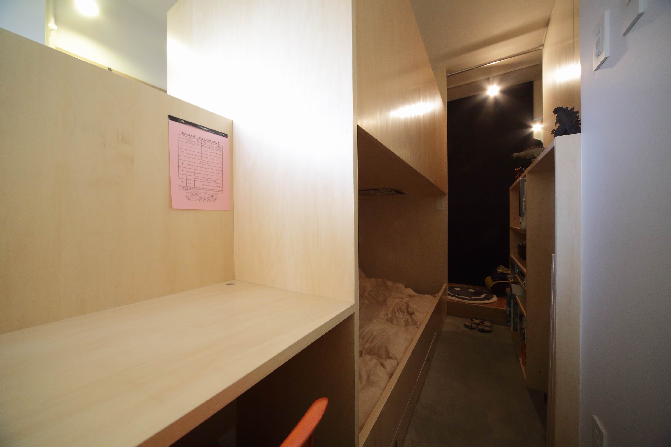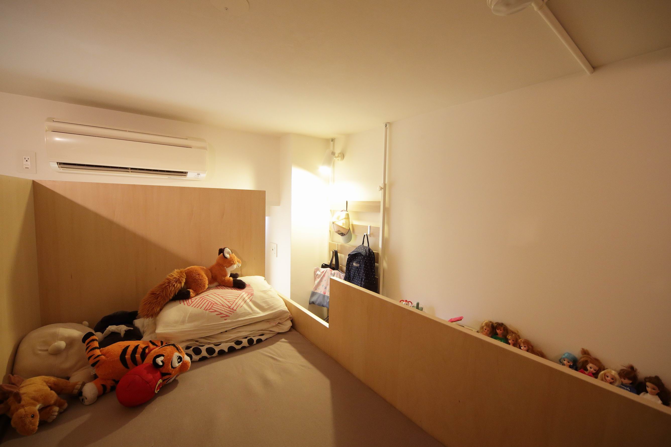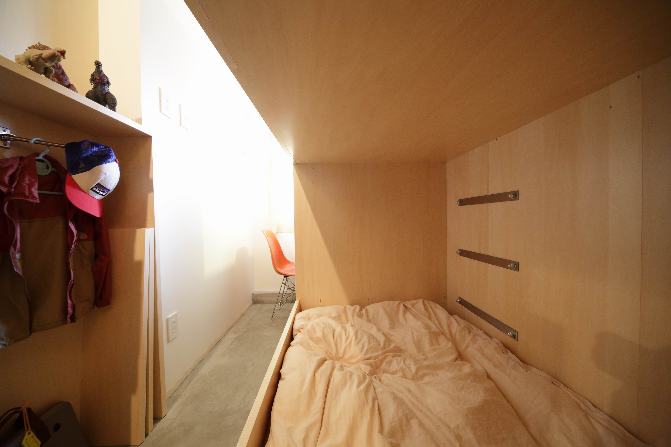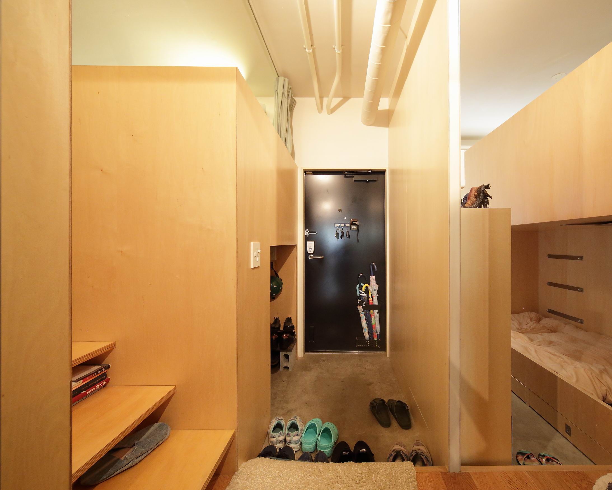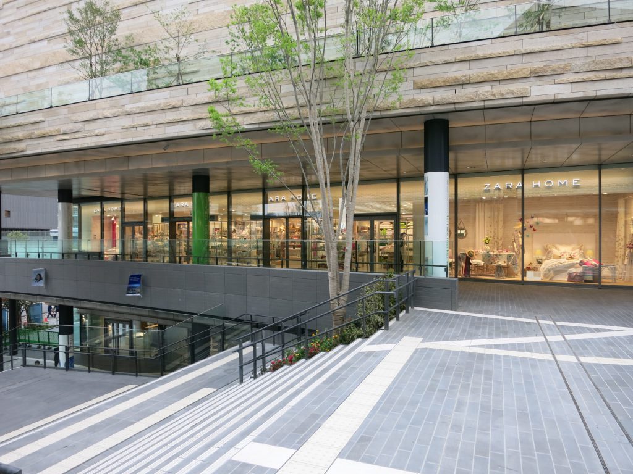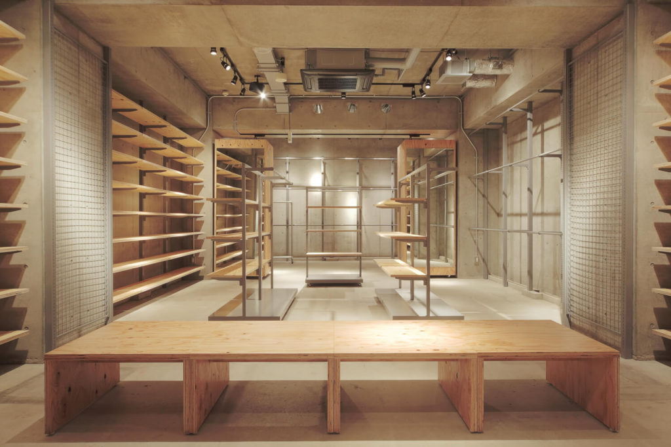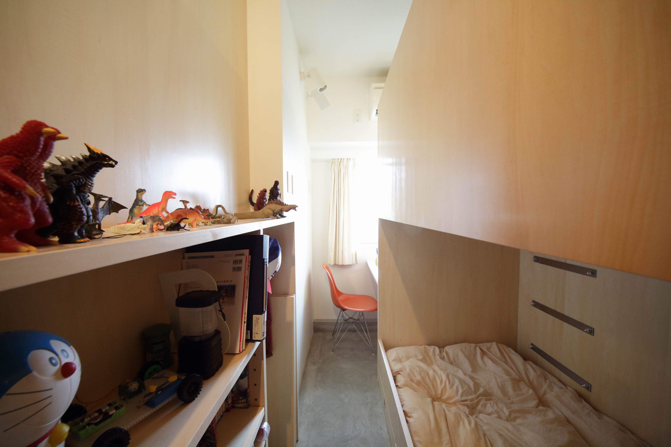
The alteration work of the flat, which was designed by KEY OPERATION INC. in 2011. It was asked to create the independent children’s room by the client who has been increased their family members from one to three children, and the older siblings entered in the upper elementary grades. The one of their loft-like bedrooms was converted into the independent children’s room. Formerly, the loft and the storage was located vertically; the new children’s room was separated into right and left by the bank bed which defines each boundary and provides some privacy. The storage, the book shelf, and study desk were all made compact by effectively in a limited space.
- Location:Kawasaki, Kanagawa
- Category:Flat
- Completion:2019.09
- Contractor:Oga Kengyo
- Photos:KOP
