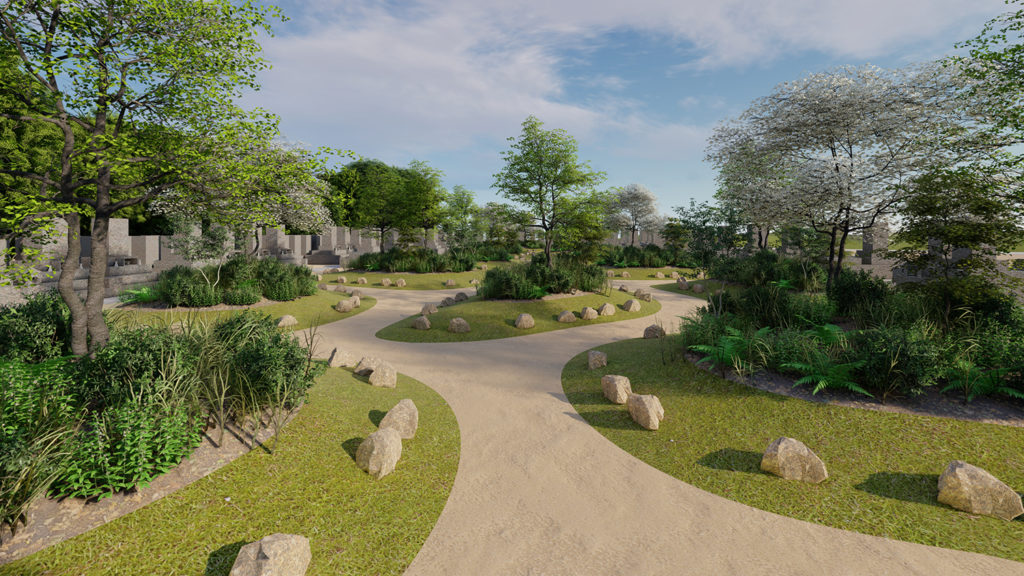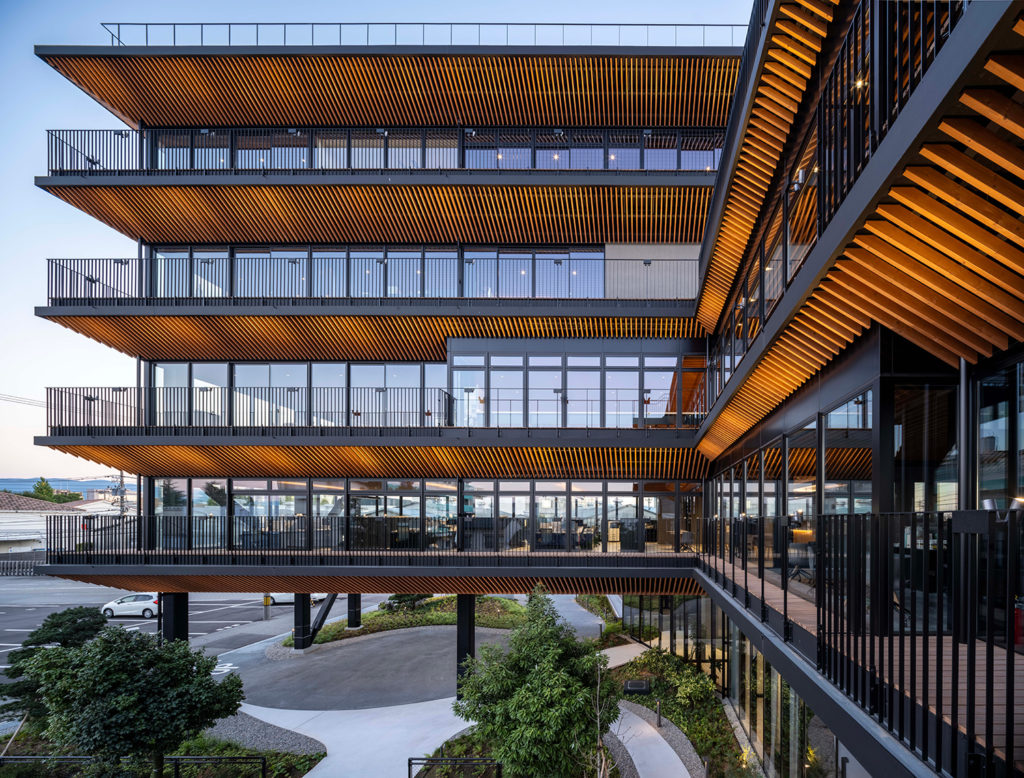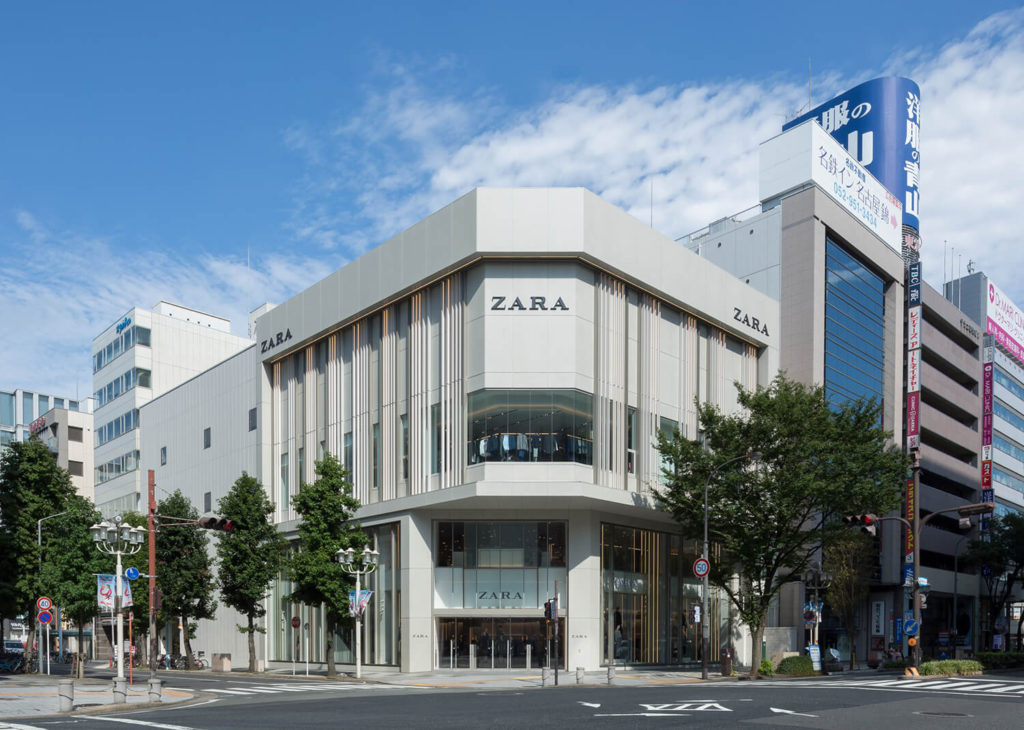
This is one of the flats of the 26 years old used condominium designed for a couple and their children. Adjacent to the entrance is the atelier for the wife. This atelier is set right behind the kitchen as an individual space, however, the wide opening in front of the table allows one to look towards the kitchen and the living room. Also, the roof terrace is visible from the living room through this opening. The bed room is raised in order to create another space beneath, which can optimize the circulation from the kids study to the entrance with a wicket door. Several circulation roots are implemented to create a feeling of distance between the spaces so that a certain amount of privacy is provided for everyone, but still be able to sense the existence of each other.
- Location:Setagaya-ku, Tokyo
- Category:Flat
- Completion:2013.03
- Contractor:Yamada Construction
- Photos:Key Operation Architects
- Total Floor Area:69.54 ㎡














































