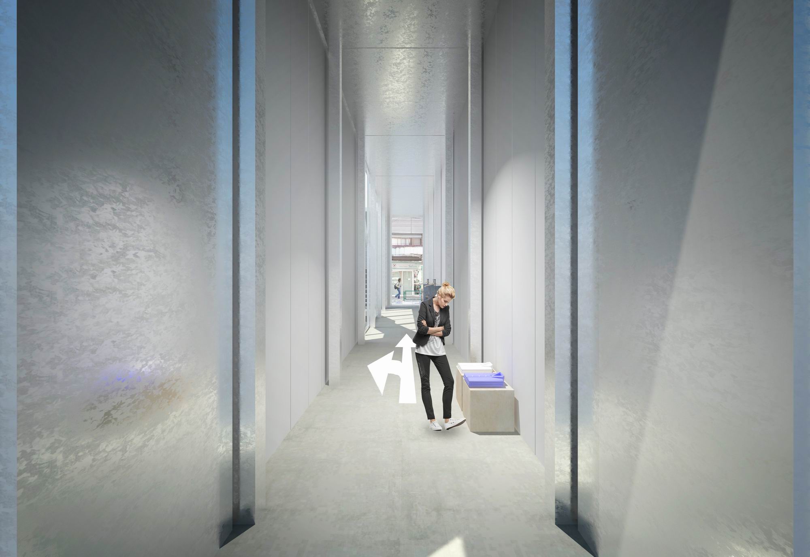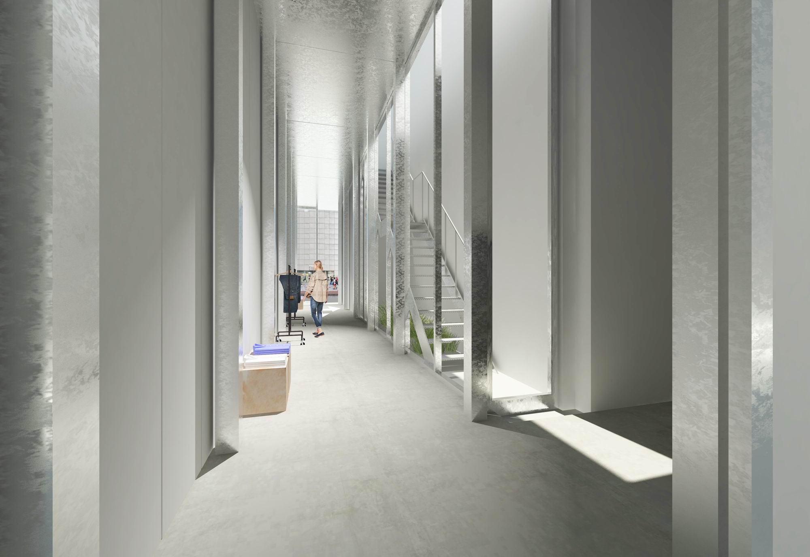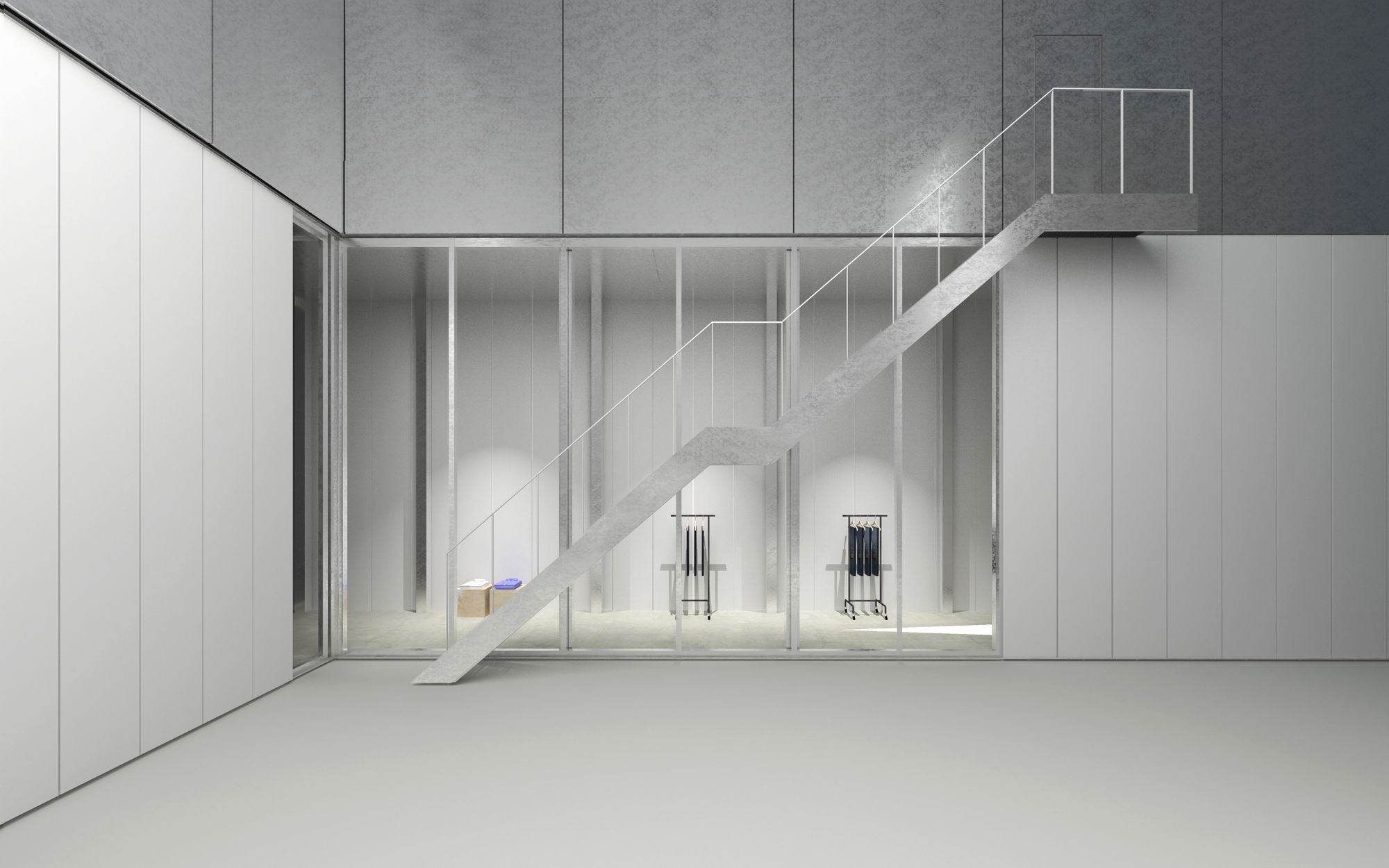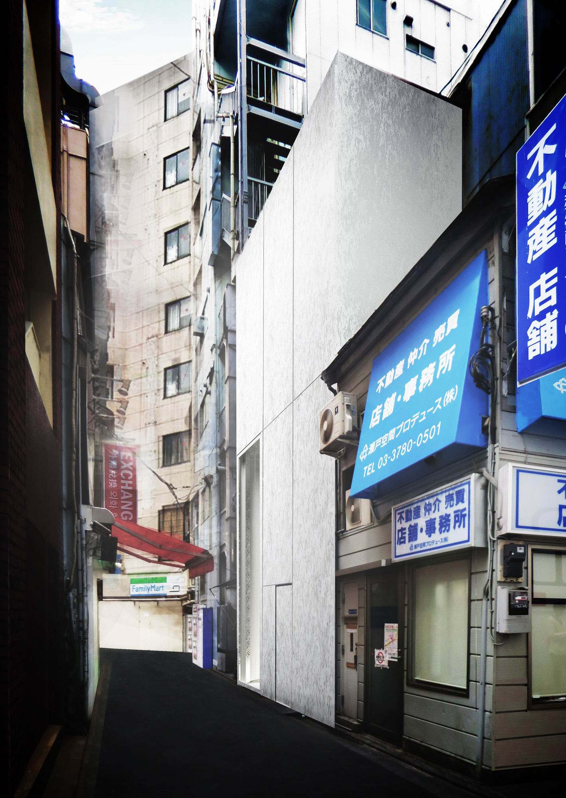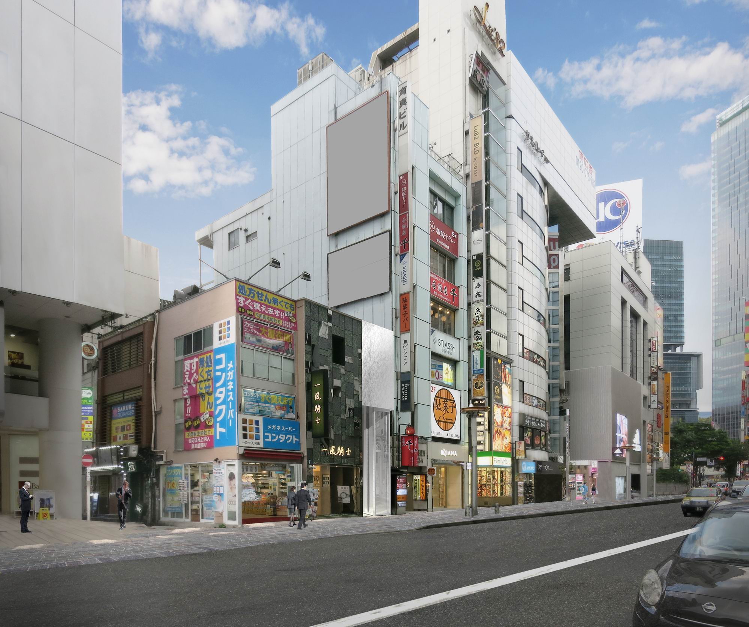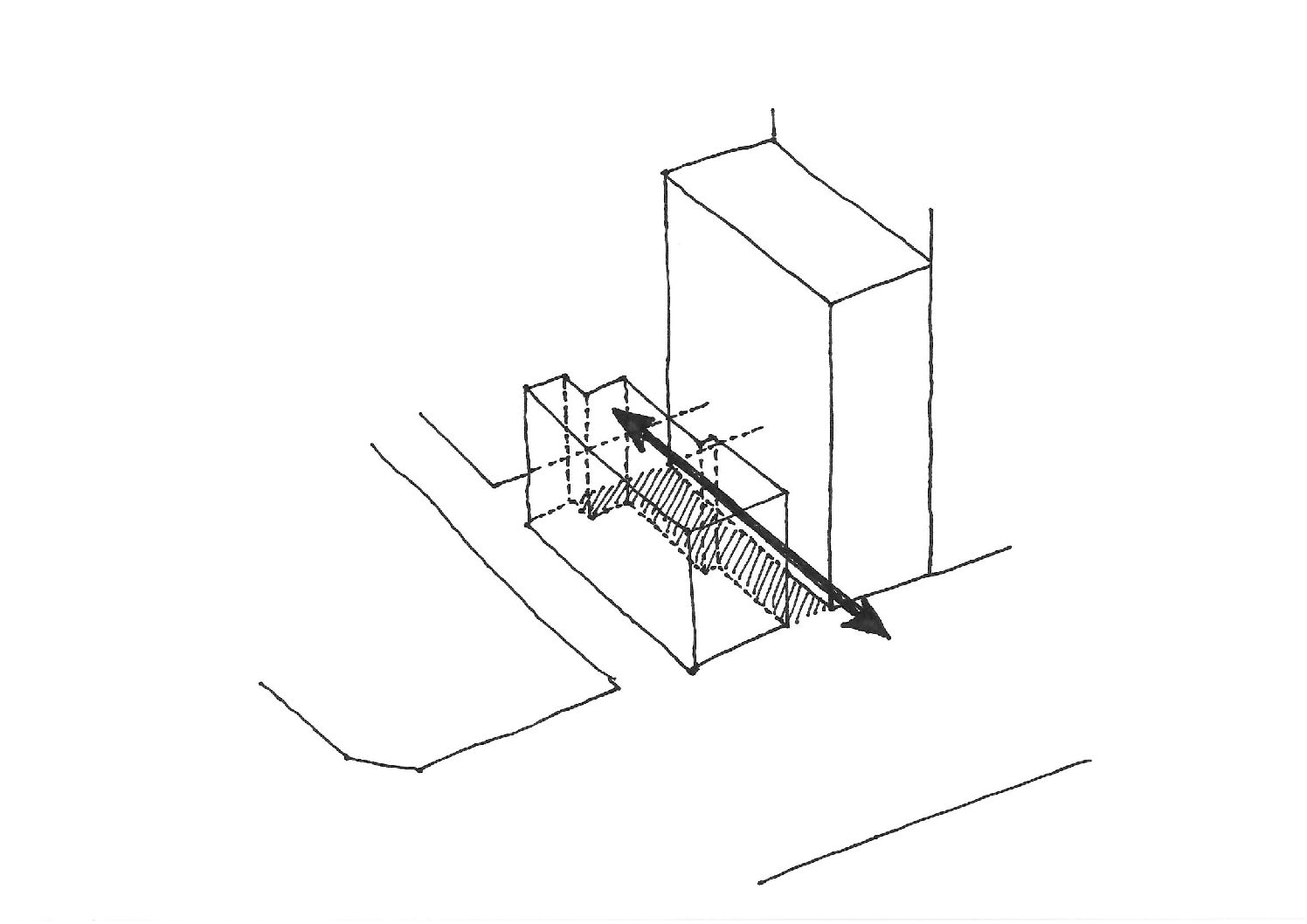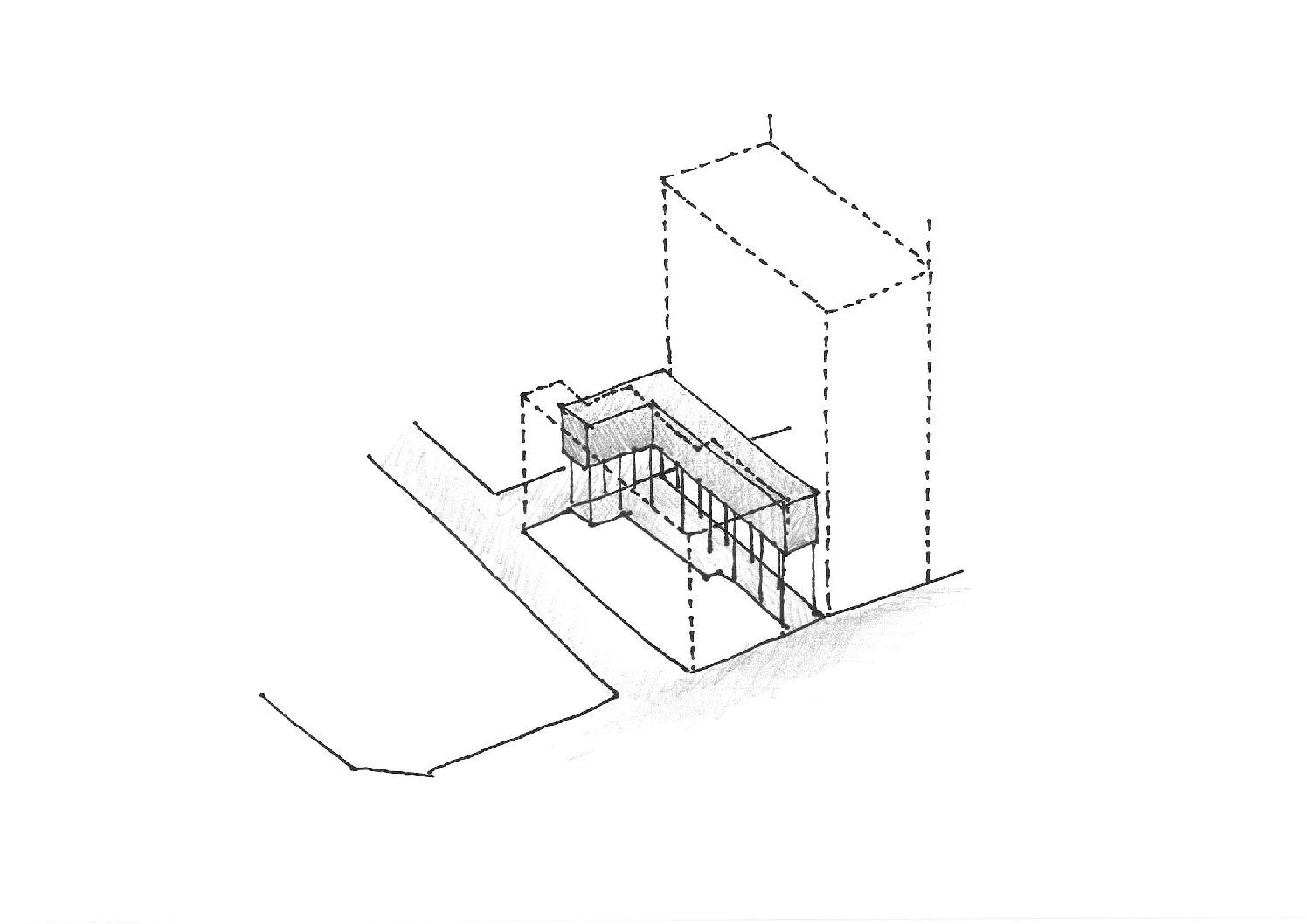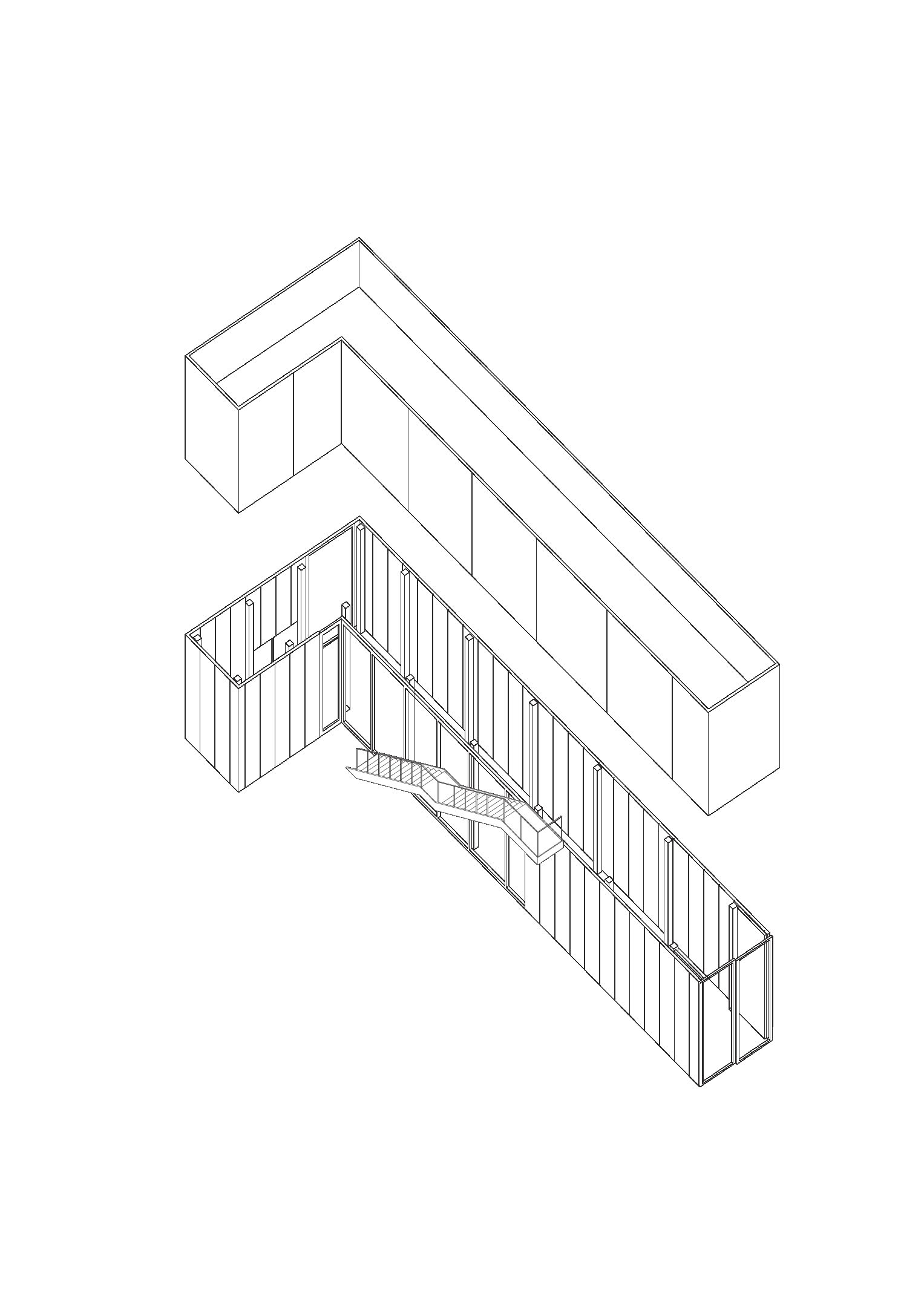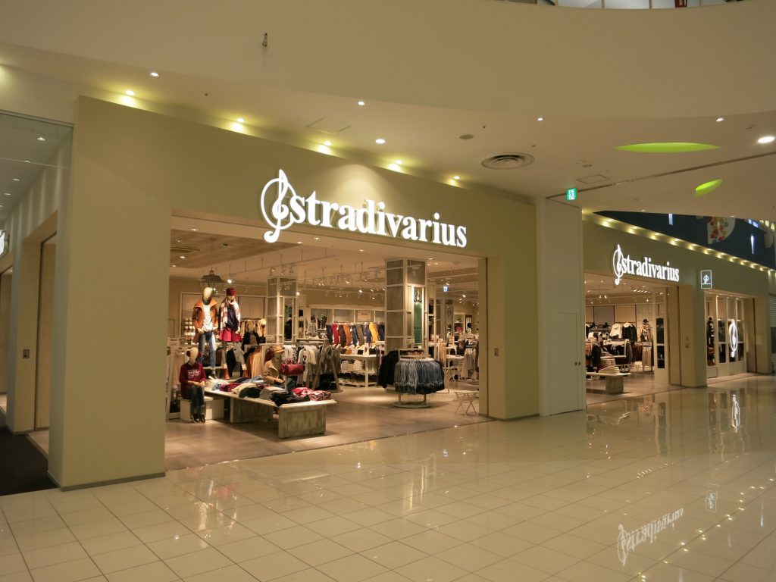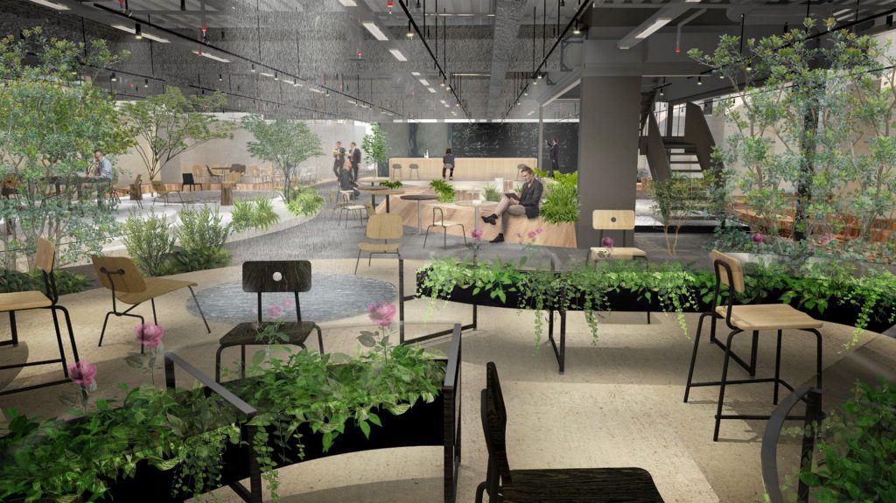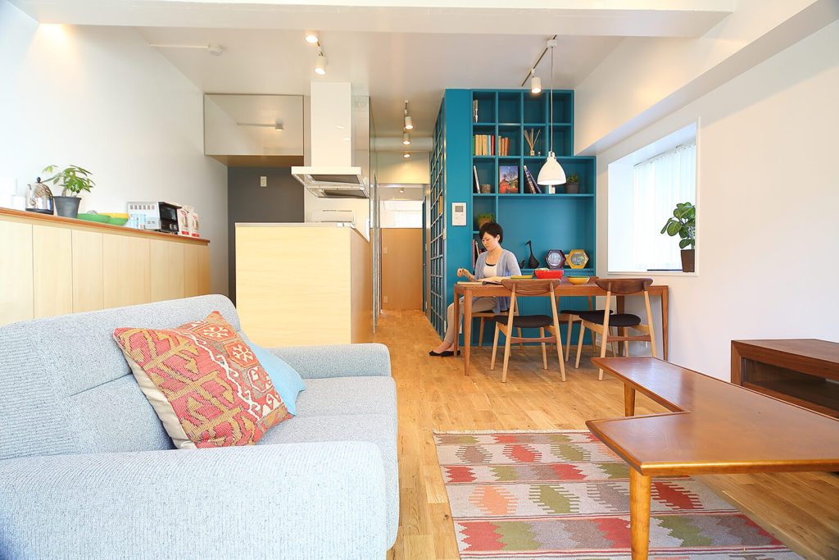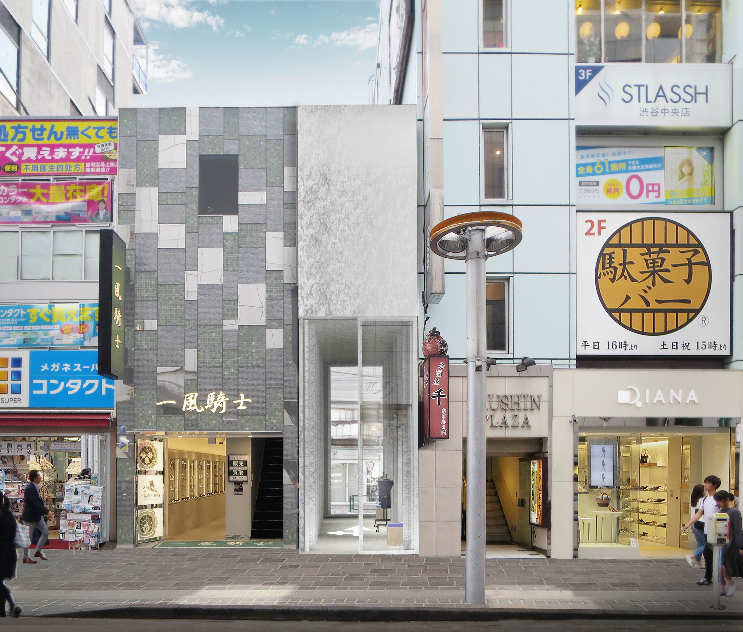
The building for retails, which only has 2.2m frontage, is designed in a narrow site area in Shibuya Udagawacho. The shop, which is 16.7m in depth, leads to the narrow alleyways running from Bunkamura street to the end of the private path. The external stair is located in the extended area on the site and creates the green space with natural light flowing from the adjacent property and leads to 2F backspace. The entrance at the bottom part of the front facade standing out the hot-dip galvanizing is 4.7m automated door in height. In contrast with the narrow storefront, the high entrance expresses the extraordinary appearance. The facade of the hot-dip galvanizing is simple yet great presence as a material and accentuates its presence in busy and chaotic city.
- Location:Shibuya-ku, Tokyo
- Category:Building for rent
- Completion:2019.05
- Total Floor Area:54.24㎡
