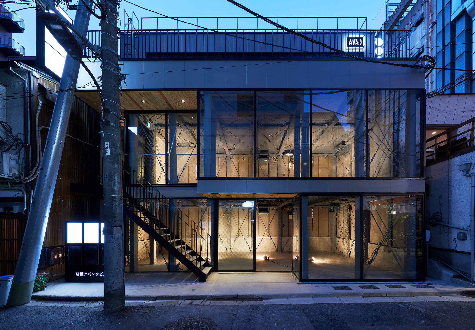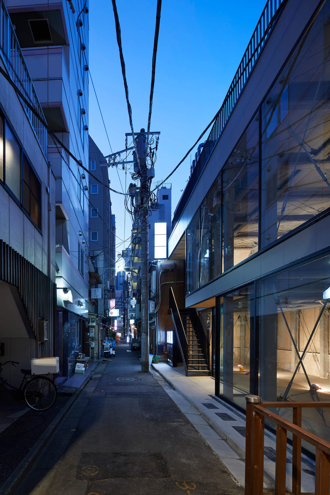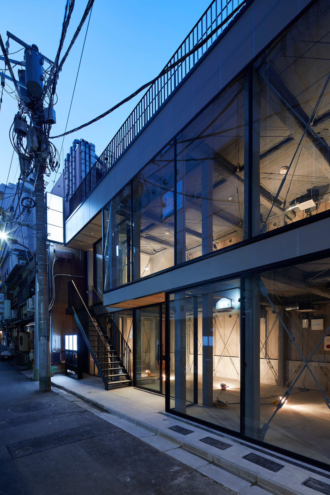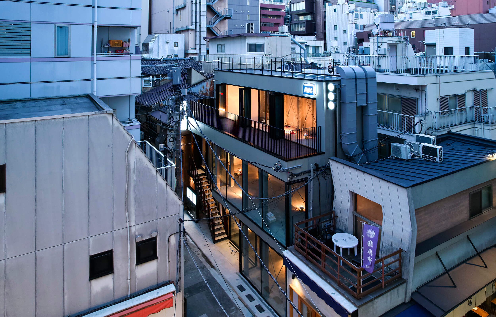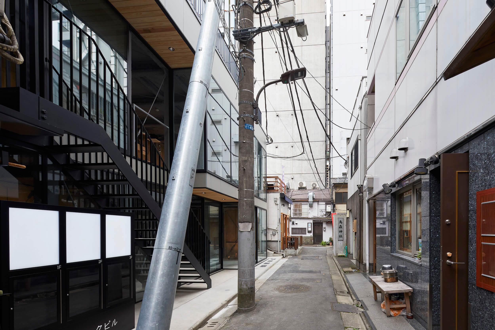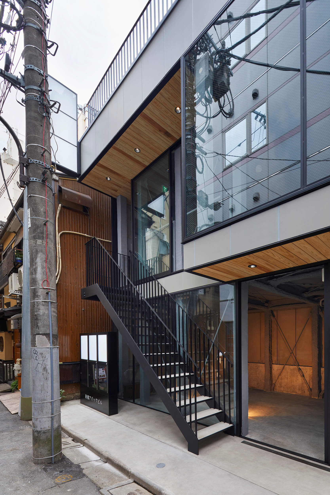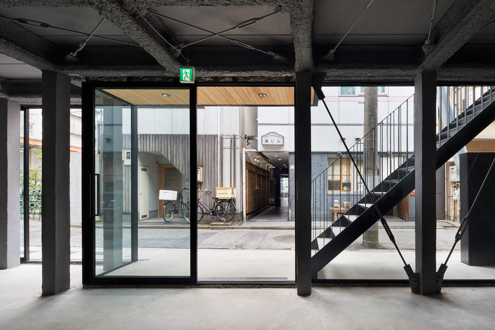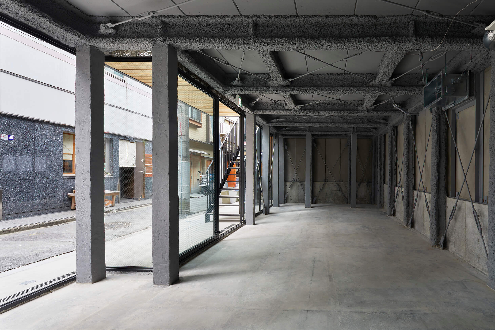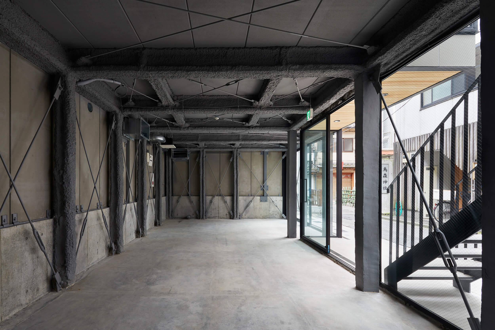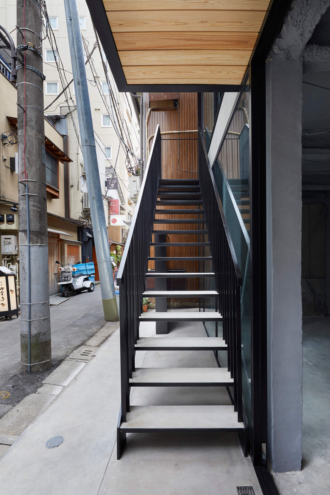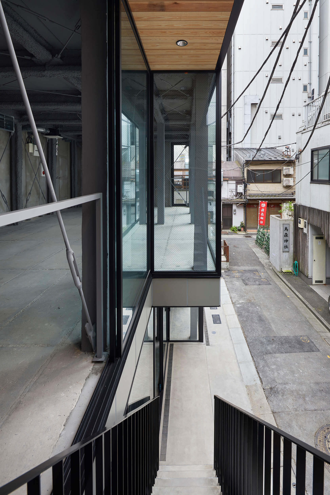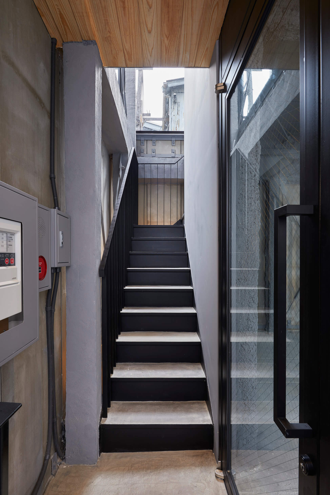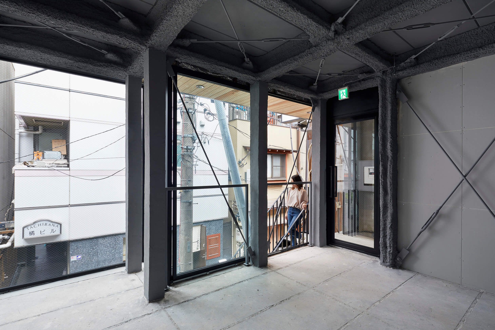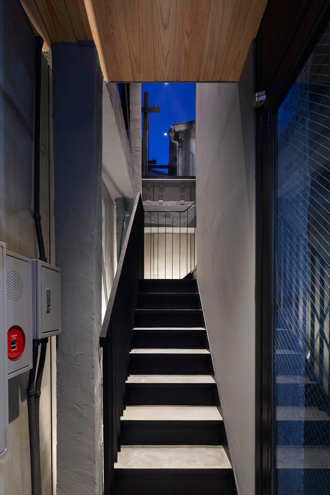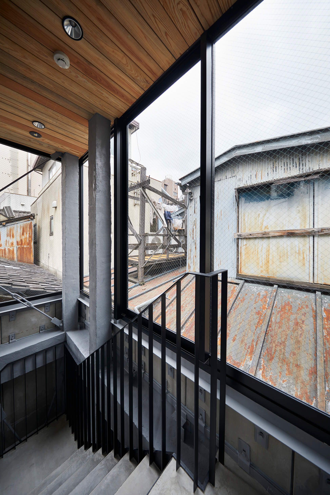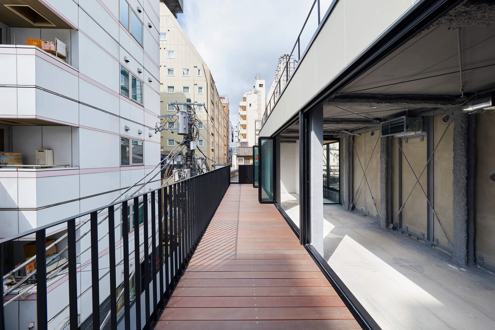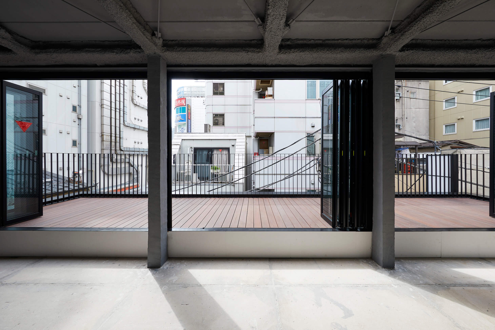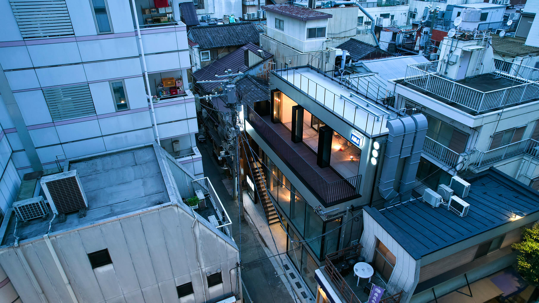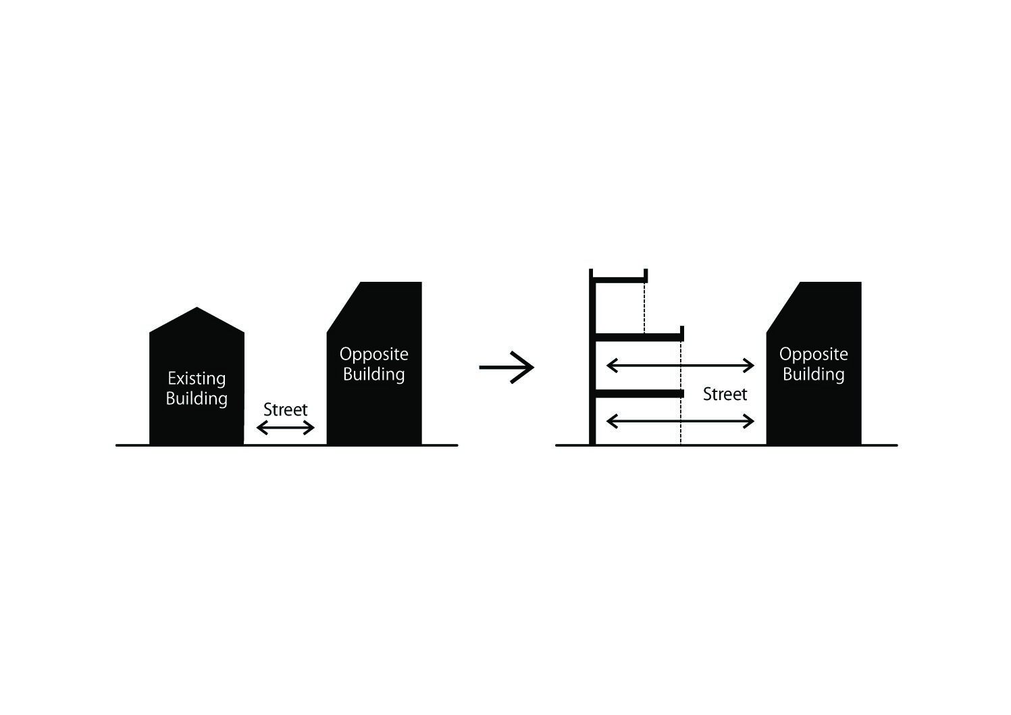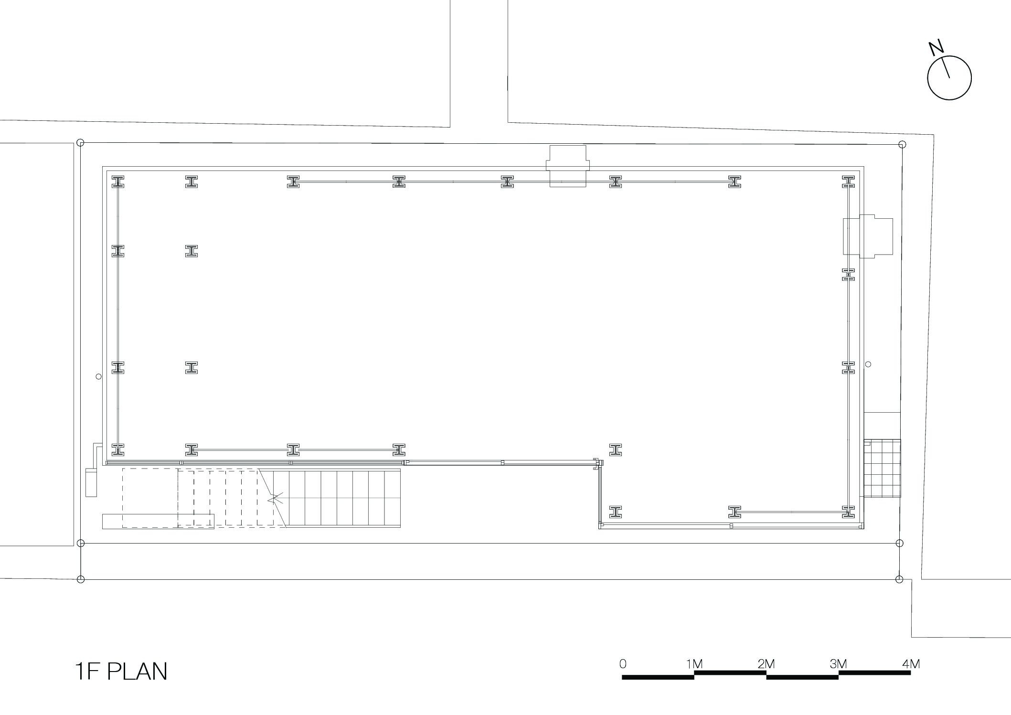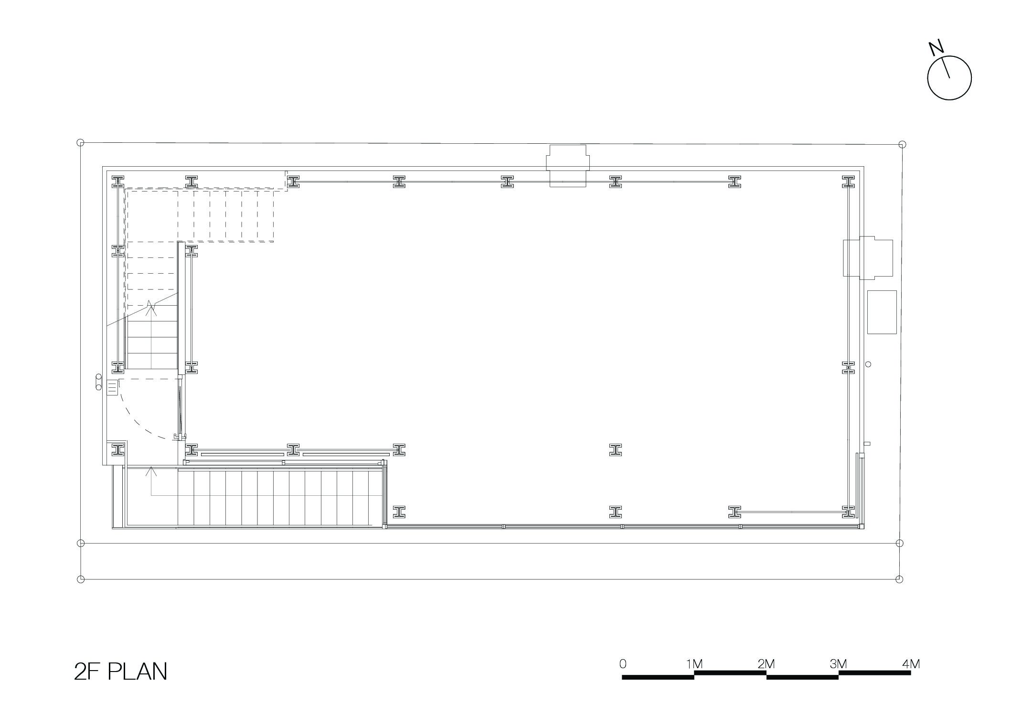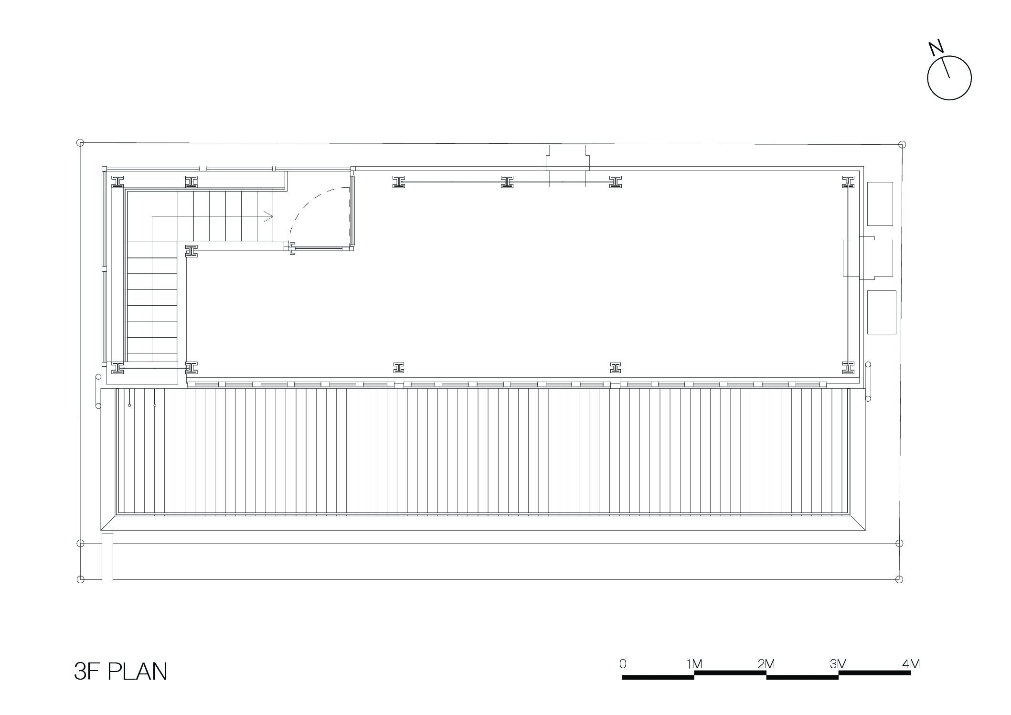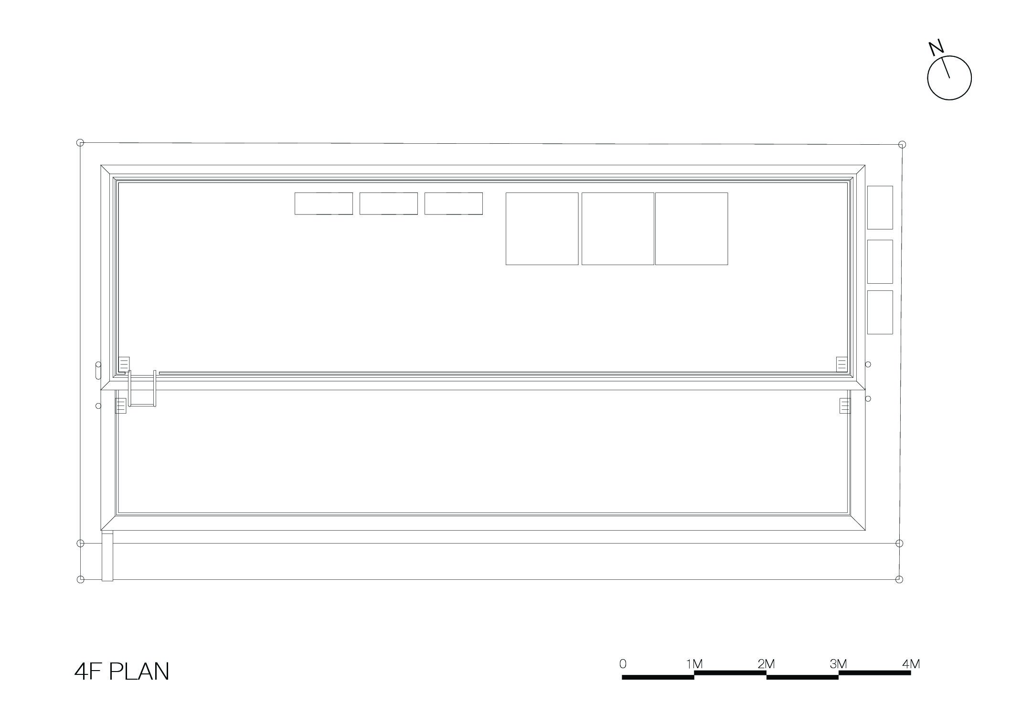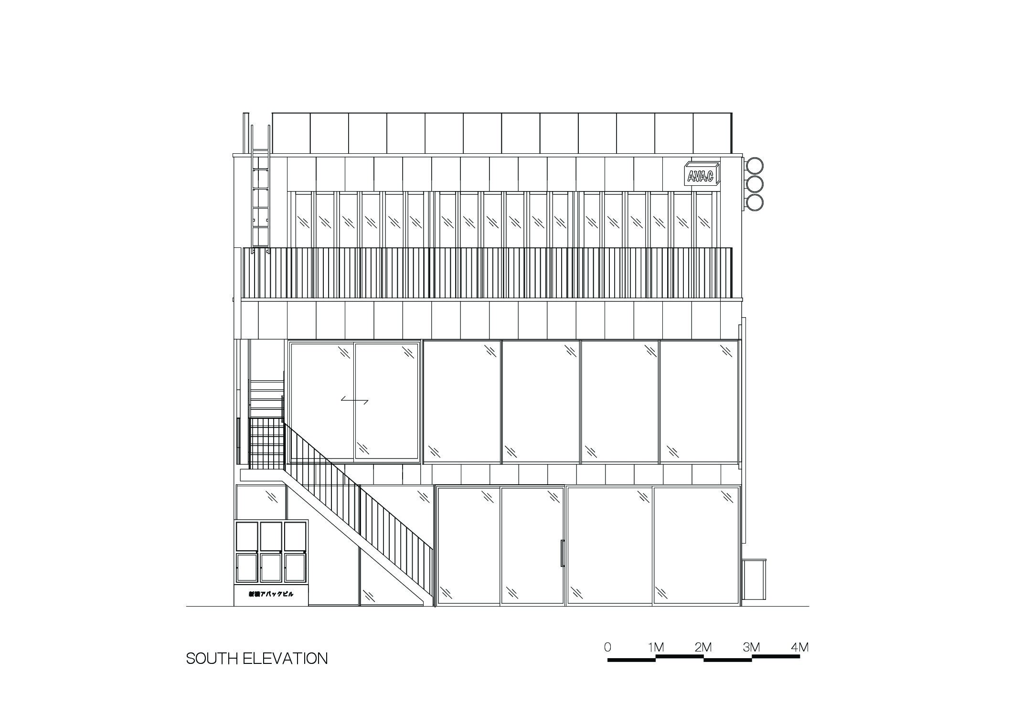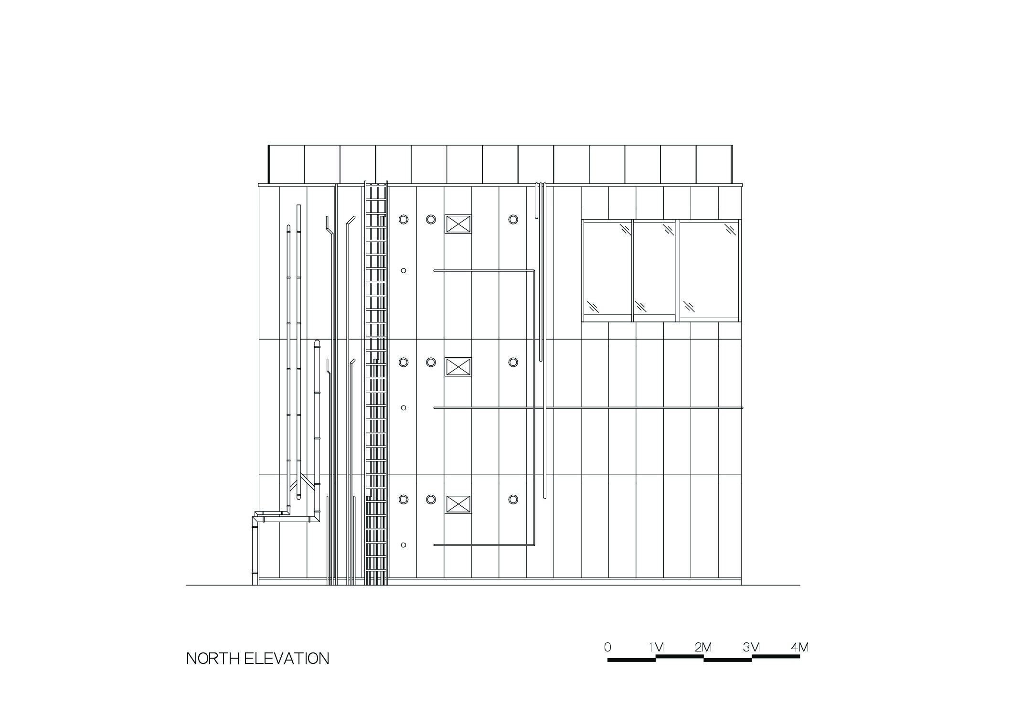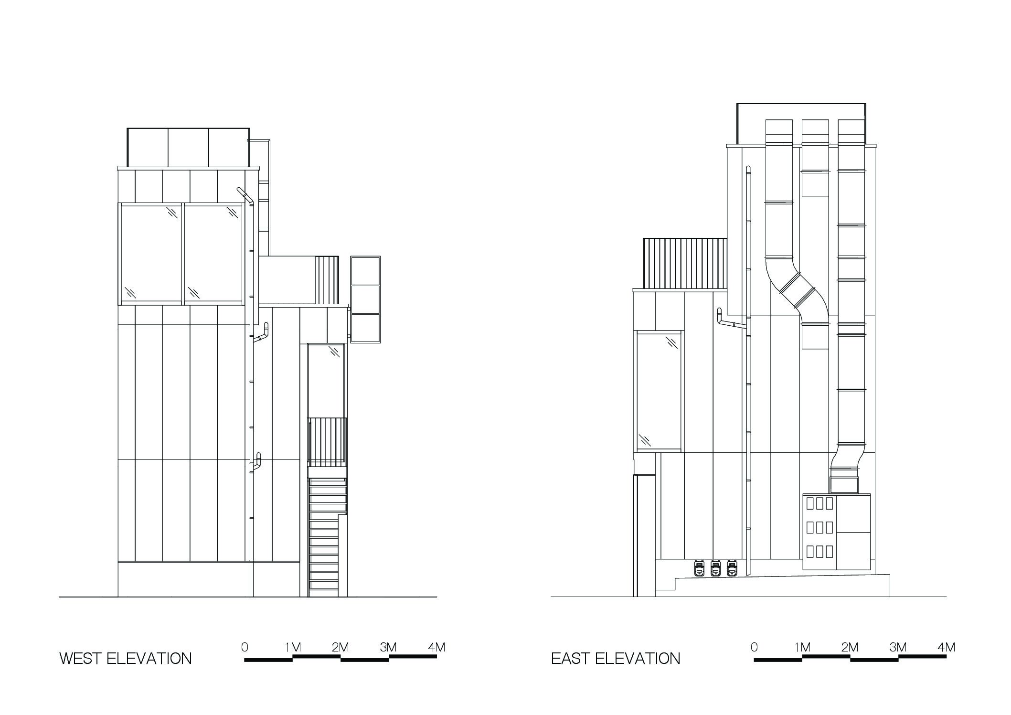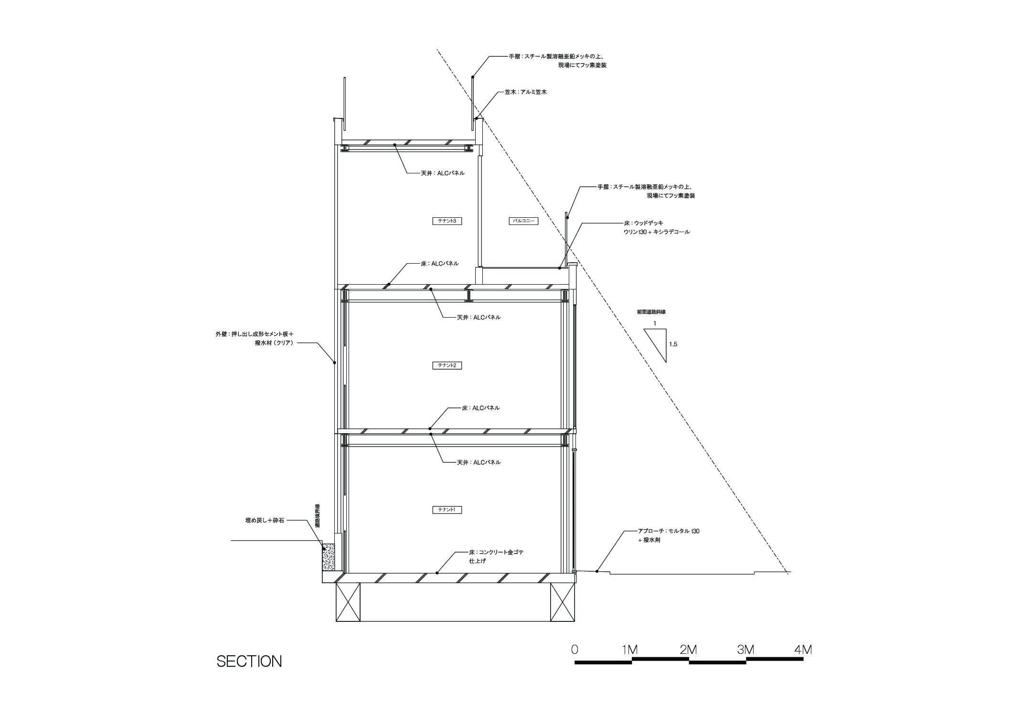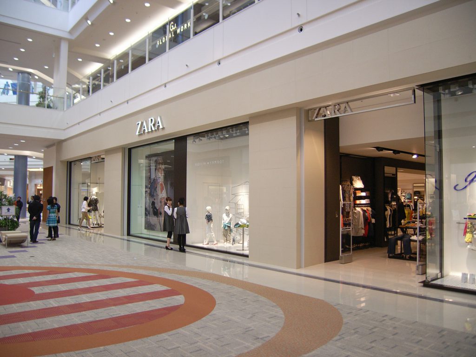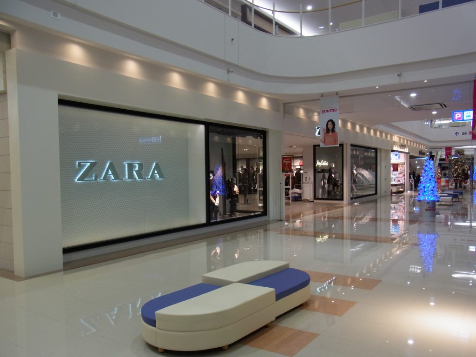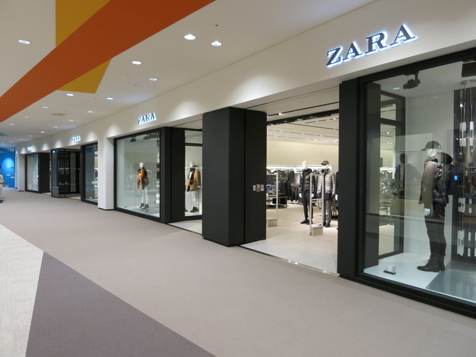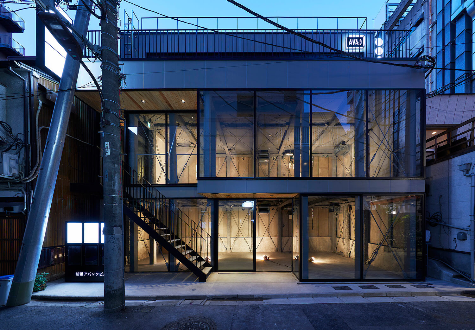
Restaurant building located along backstreet, two-minute walk from Shinbashi Station
Shinbashi is a central business district in Tokyo where office workers are frequently seen being interviewed in public. Offering quick bites and drinks to these office workers, many restaurants around the rail and metro station can be found under the railway tracks and along backstreets nearby. The railroad dates to the Meiji Era (1870s), which is also when eateries began appearing in the area. The jumbled backstreets are remainders of the disorder after World War II, when a black market sprawled around Shinbashi in a similar fashion as Shinjuku.
The building’s site fronts a backstreet immediately off the main passageway to Karasumori Shrine. Many restaurants along this alley have latticed or frosted windows and doors that do not provide any see-through visibility. Hence, entering the establishments is intimidating for non-regulars. The site’s original building housed a typical small-dish eatery, which closed from the impact of Covid. The new building is a full reconstruction for small restaurant tenants.
At the corner of the alley and main passageway, Japanese-style bar Karasumori Hyakuyaku stands next door to the building. Shrine visitors and office workers can easily see its inviting interiors and terrace seating. The traditionally walled-in ambiance of the alley’s establishments has thus changed significantly since the bar opened in autumn 2018.
A secluded restaurant format for regulars cannot succeed amidst Covid challenges. Envisioning restaurant tenants, the new building commits to visibility with large glass panes along the street front and presents the back wall as the façade. This arrangement unifies the restaurant interiors with the street front.
The tenant space on the ground floor features a large sliding door that extends the space outward. Although the backstreet is just 2 metres wide, fully opening the doorway extends the building’s depth to include the street, which then feels like part of the restaurant. The street and restaurant can explore unity in this way. The stairway to the first- and second-floor tenant spaces was placed at the front of the building to make those floors welcoming. To create an atmosphere that hints at delectable menu offerings, the covered stairway is finished with cedar panels on the ceilings of the landings. The wooden touch adds organic warmth amidst the inorganic exterior materials. For the second floor, the setback resulting from the street’s diagonal height limitation provided an open terrace. Folding glass doors open along the entire span of glass facing the street, and the open sky above the terrace provides spaciousness to this level for this low-rise building along an alley.
Because the narrow backstreets restrict delivery of construction materials, the building’s design considered construction work and material delivery. Concrete pouring required a pressurized line to run for more than 30 metres to a roadside pump truck, which could not park at the site. Because of the inconvenience to the neighbourhood, poured-concrete work was limited to the foundation, with slabs on the upper floors delivered as precast lightweight concrete (ALC). The steel framing members and ALC members were specified to be as small as possible to enable last-mile delivery by manual labour.
- Location:Minato-ku, Tokyo
- Category:Building for rent
- Completion:2021.10
- Contractor:Double Box
- Photos:Toshiyuki Yano Photography
- Site Area:62.93㎡
- Building Area:51.97㎡
- Total Floor Area:126.32㎡
