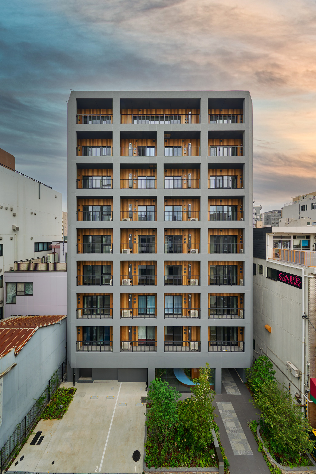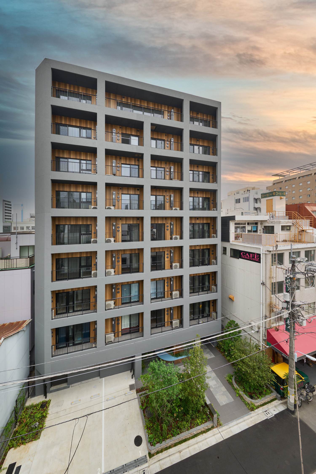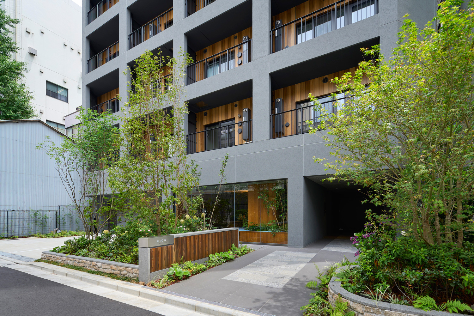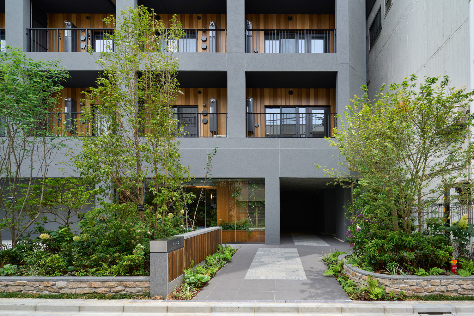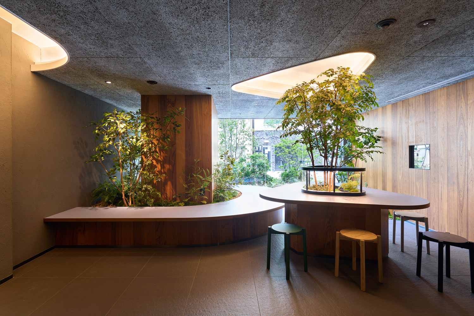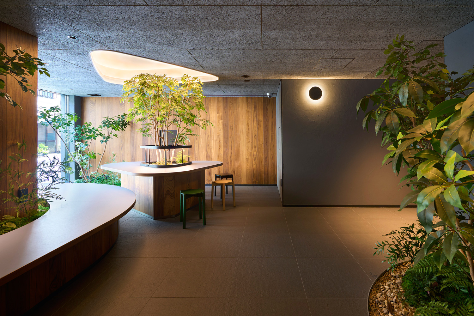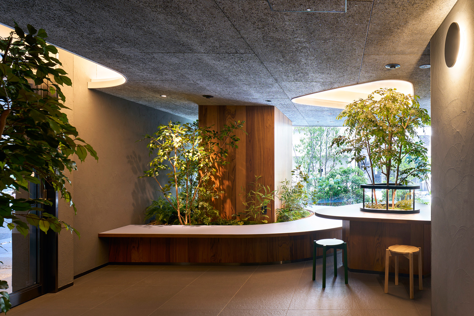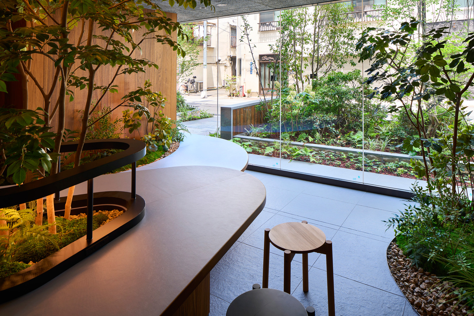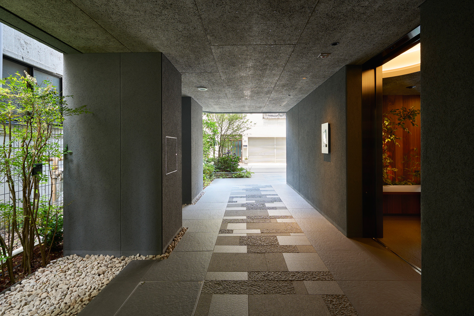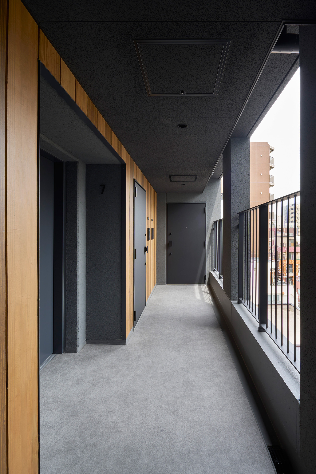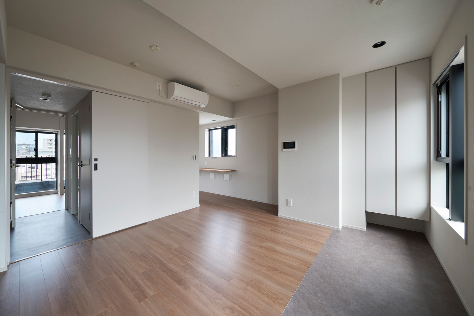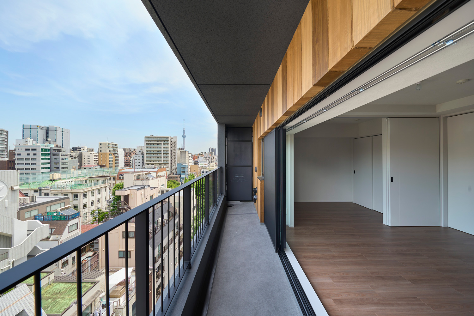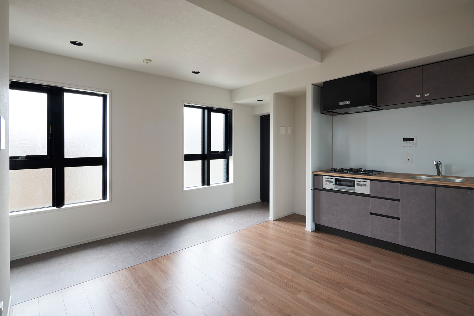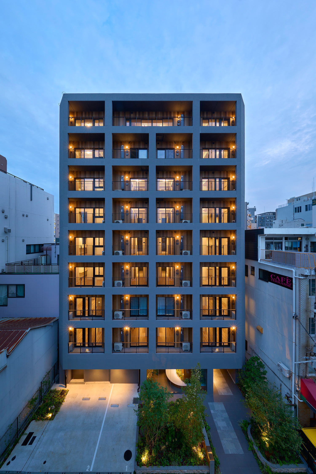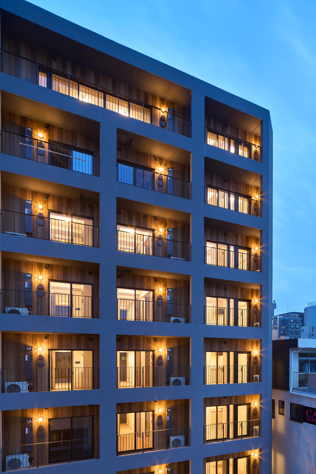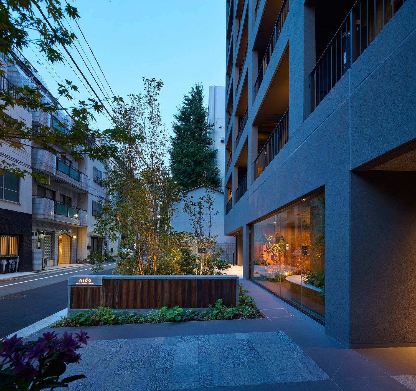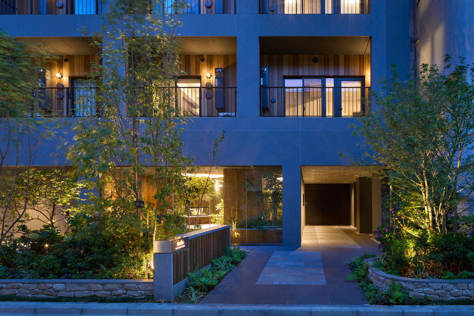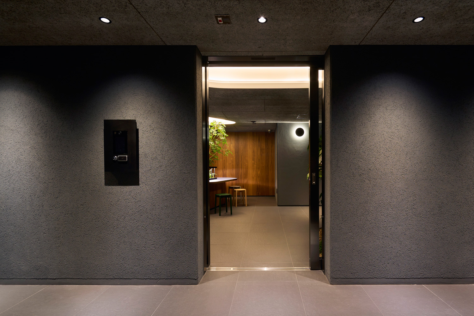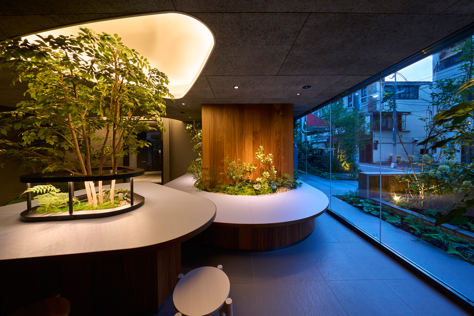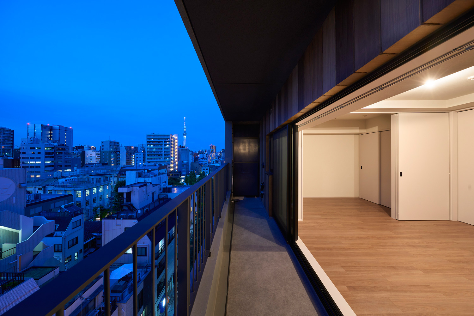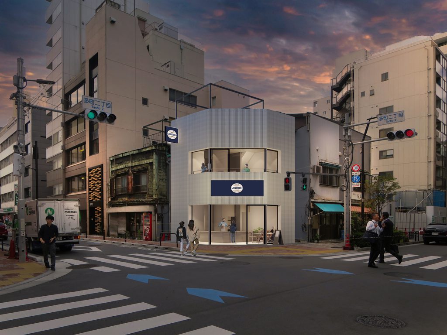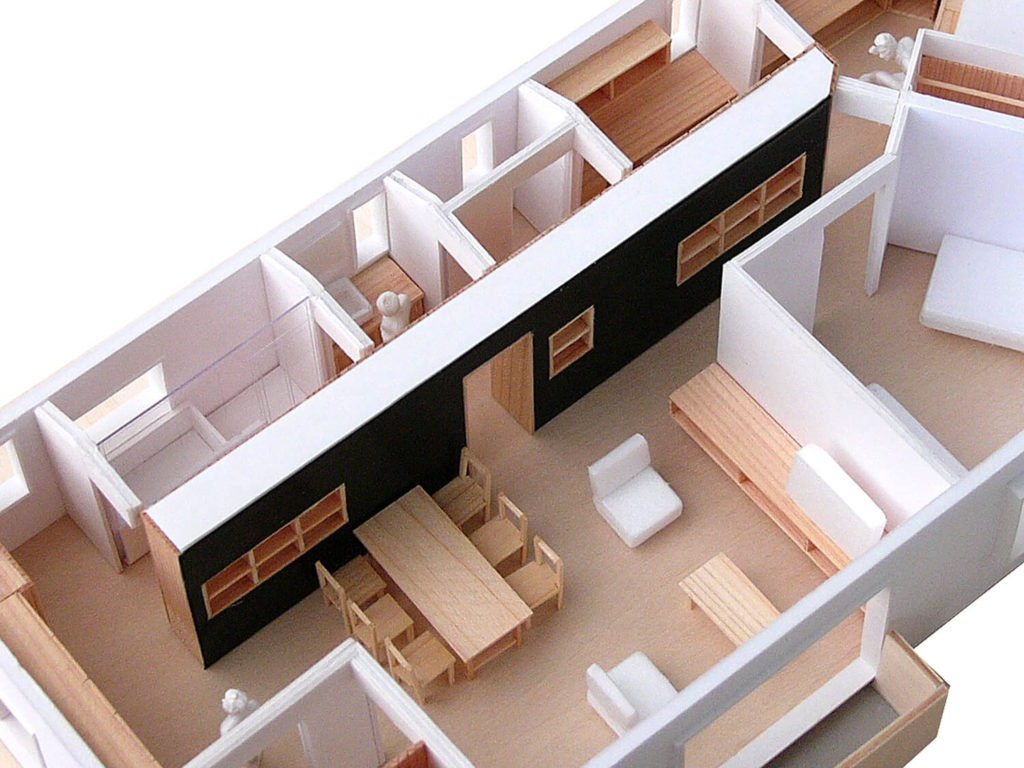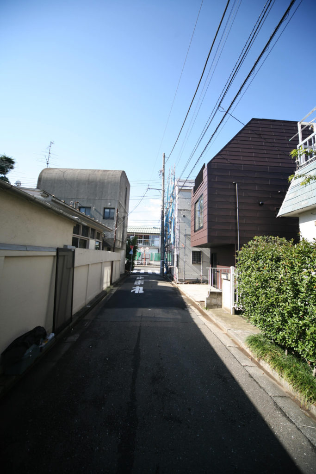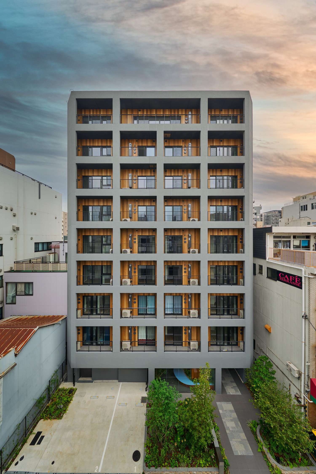
The housing complex stands on a site a 3-minute walk from Shin-Okachimachi Station. This area flourished in the Edo period as the Oshu and Nikko Kaido highways, and wholesale districts centred on stationery and toys, as well as related factory districts, were formed.
The area is characterised by a grid pattern of streets that was created by rezoning after the Great Kanto Earthquake, and even today it continues as a wholesale and speciality shop district for toys and handicrafts, with old low-rise houses and small buildings crammed into small plots of land. Since 2005, when the Tsukuba Express Shin-Okachimachi Station opened, many high-rise flats have been built.
In this project, a 9-storey, 1600 m2, 39-unit apartment block was planned on a 370 m2 site where there was an old two-storey house and a parking lot. We supervised the design of the exterior and common areas.
Mid- and high-rise apartment buildings often have continuous balconies in front for efficient evacuation from each unit. As they are also required for the storage of outdoor air-conditioning units, many large apartment buildings are characterised by the appearance of a row of balconies separated by a boundary wall. Since balconies with an overhang can be seen from the laundry and other objects placed on them, the balconies in this apartment block are made to look like window openings, so that the sense of interior living does not appear too much on the outside.
To give warmth to the exterior, the inside of the balcony is painted with a wood-grainer coating, which was also used in the Sakuragicho housing complex. The grain of the wood changes with the angle of the wood grain texture brush, so the same grain is never produced. A joint is placed in the concrete surface about the width of the panelling, a base or light colour is applied to the surface, a darker colour is applied over it and scraped off with a wood-grain brush before it dries, reproducing a panelling-like finish on the concrete surface. The result is a faux but warm expression with traces of handmade work. The apartment block also features this finish on the communal corridor at the rear of the building.
As the adjacent buildings are slightly lower in height (5-6 storeys), the side of the building with small windows is visible from the street, as well as the front road side and the rear side which is tangential to the street. The sides of the building are not normally given high design priority, but in keeping with the facade being visible from all sides, the unevenness and colouring of the wall surfaces make it appear as if the front opening also covers the sides of the building.
The lounge at the entrance is part of the open lobby, so even if furniture is placed there, it is often not used much in practice because people passing by might be concerned about their line of sight. In order to create a cosy space, landscape-like furniture is placed and plantings are used to gently block people’s line of sight.
The approach from the front road to the entrance is richly planted, creating a pocket park in an area where there is not much greenery, and providing a relaxing space for the surrounding residents.
- Location:Taito-ku, Tokyo
- Category:Flat
- Completion:2024.06
- Design supervision:KEY OPERATION INC./ARCHITECTS
- Design supervision:CITY DESIGN Co. Ltd
- Landscape design:Iroha Design
- Entrance hall planting:ryokuensha Inc.
- Photo:Toshiyuki Yano
- Site area:370.10 m2
- Building area:216.76 m2
- Total floor area:1620.63m2
