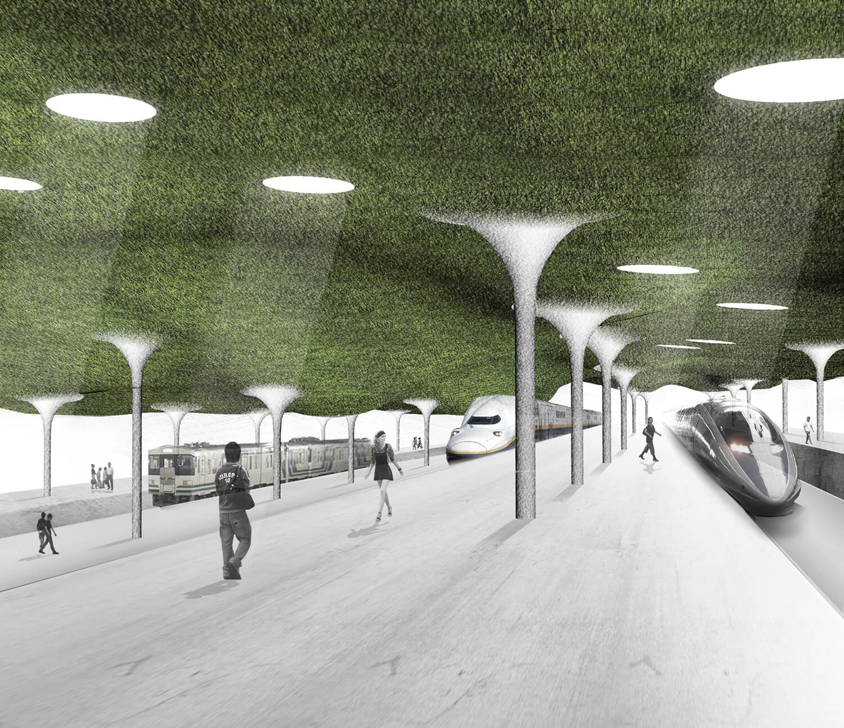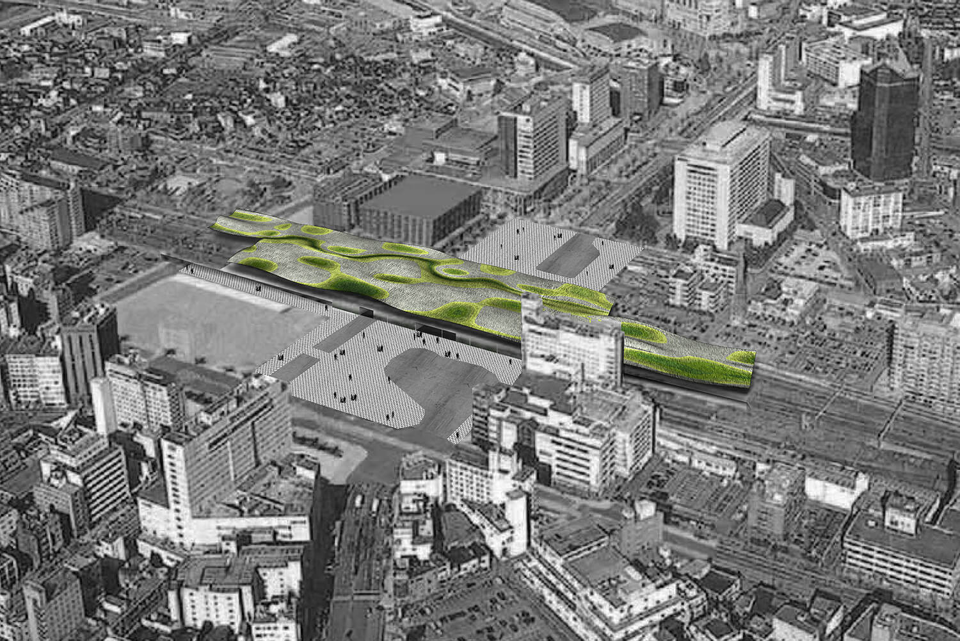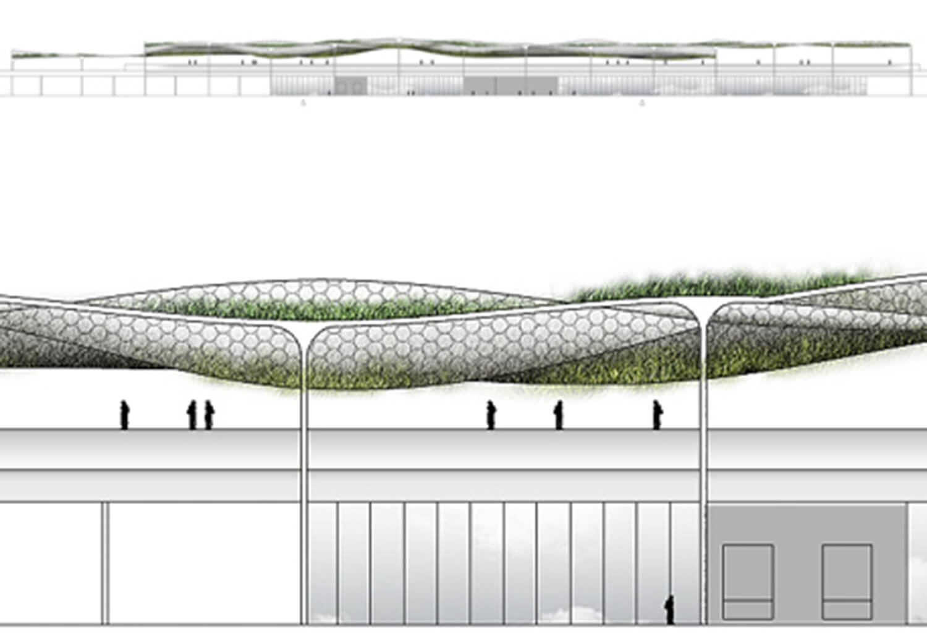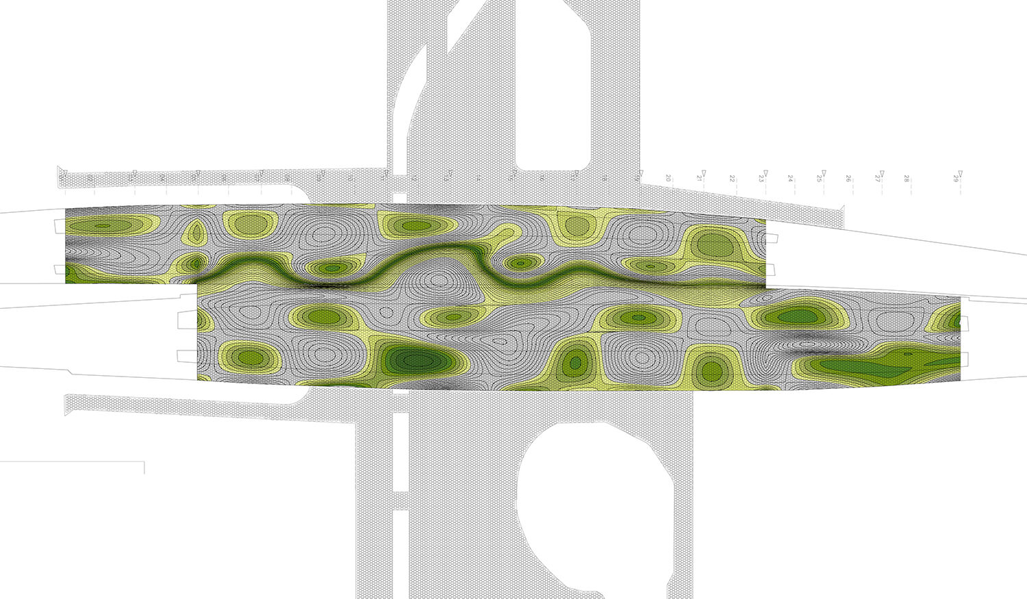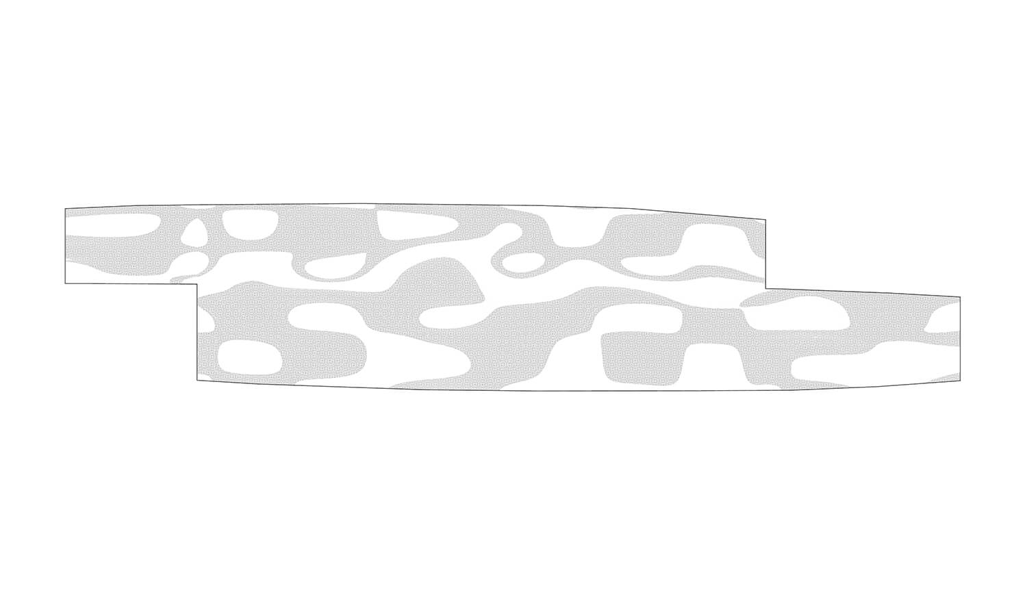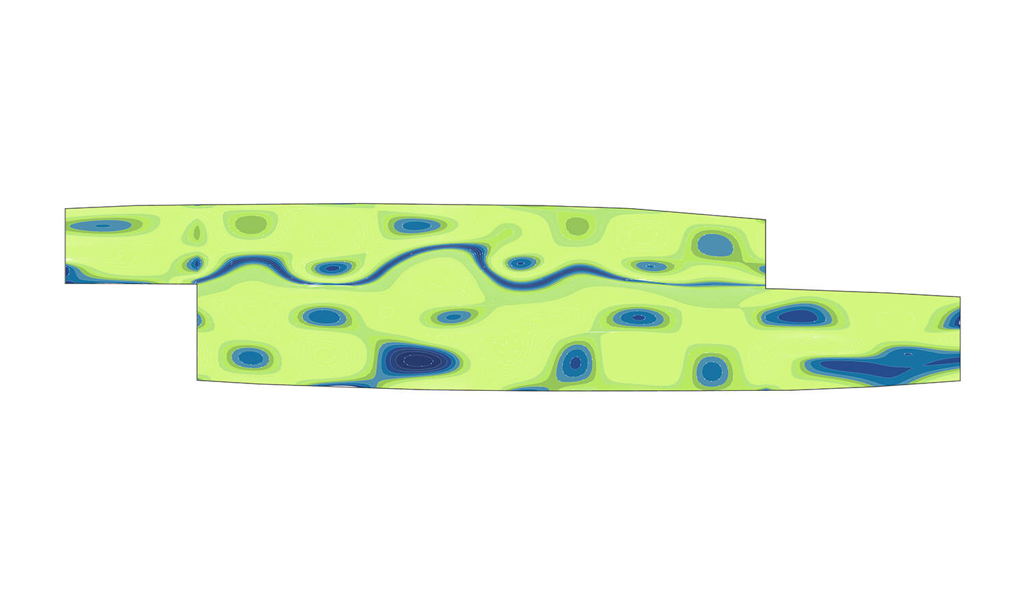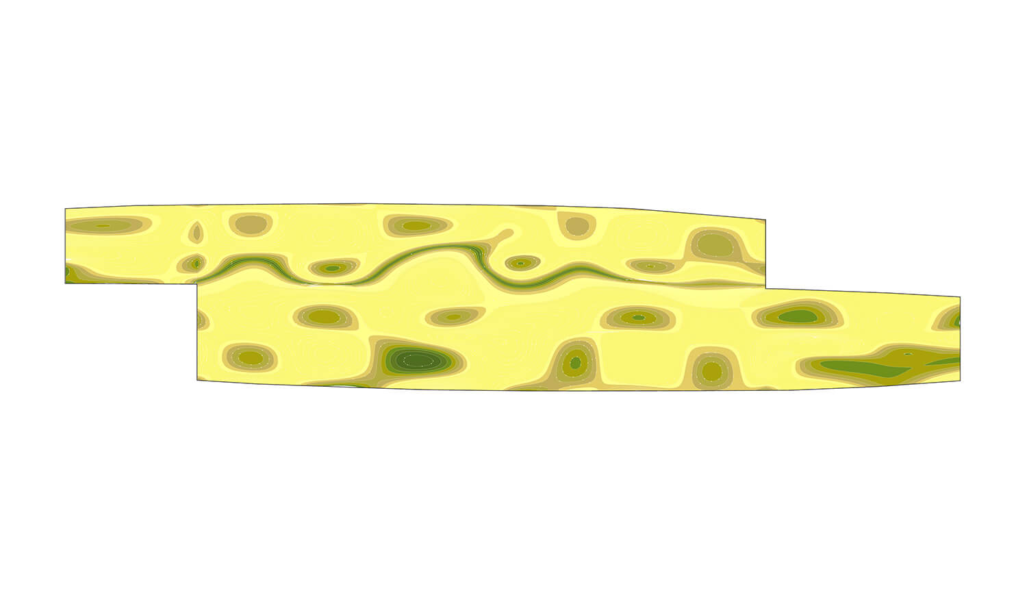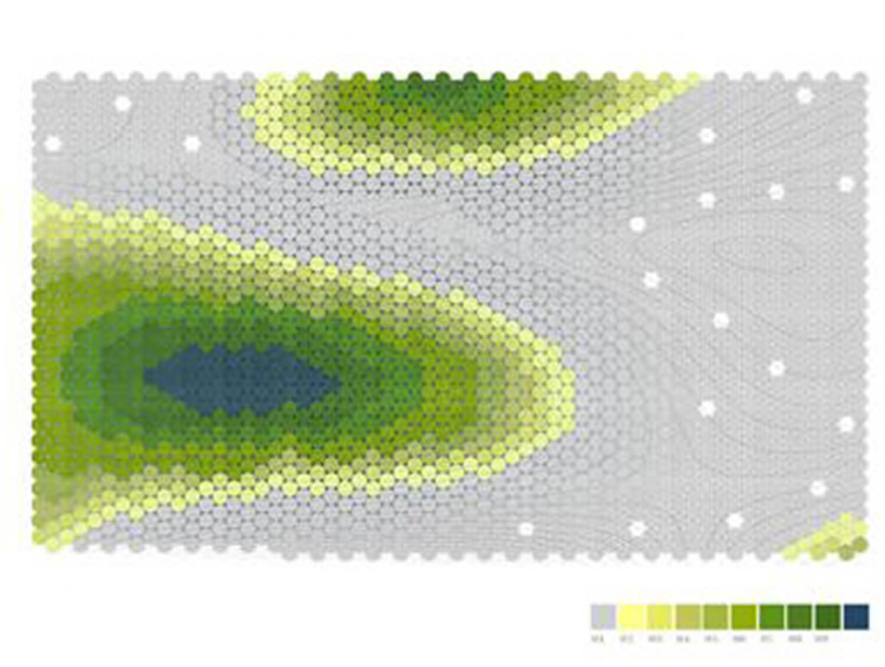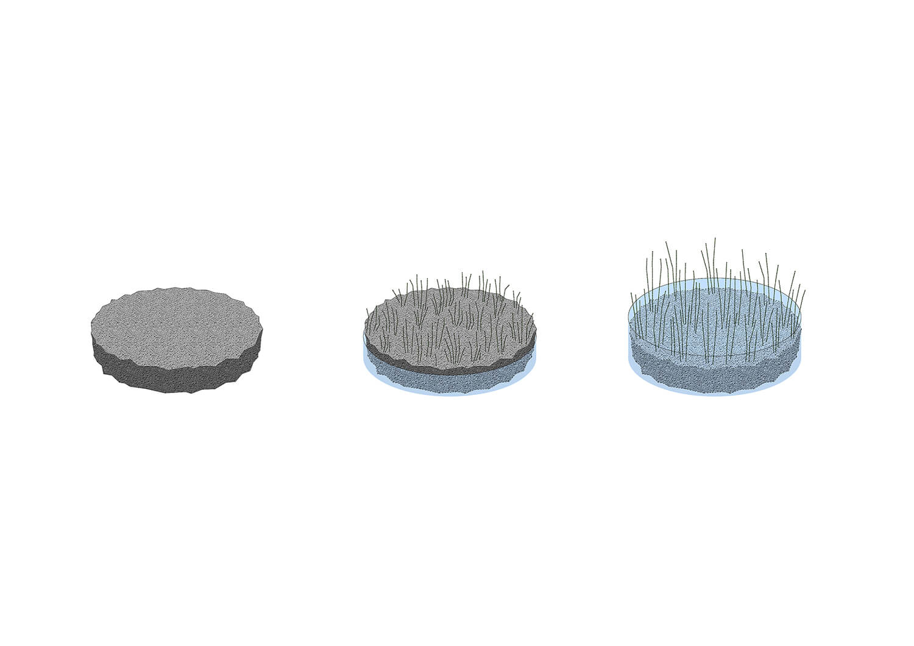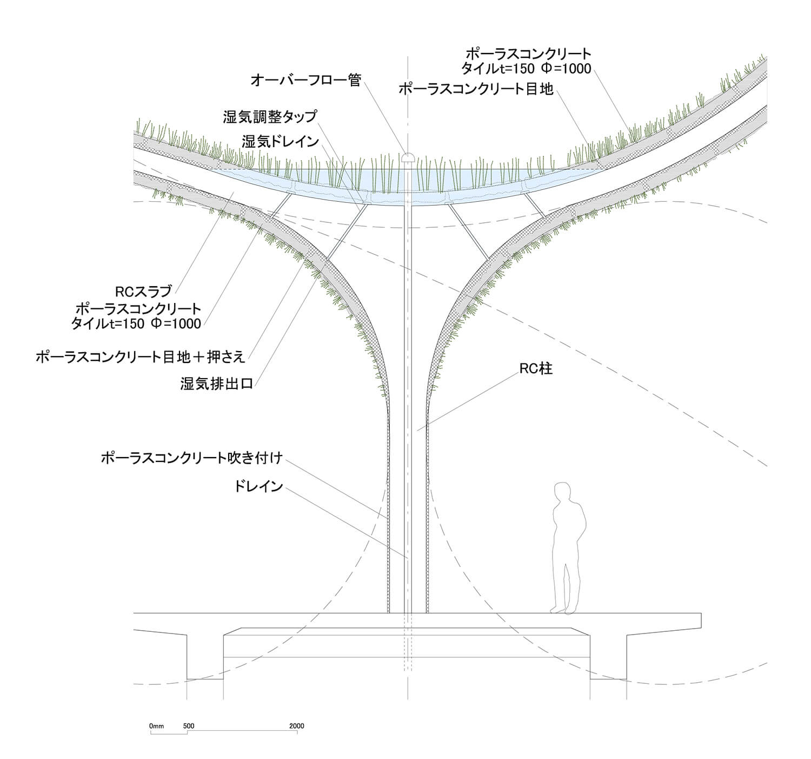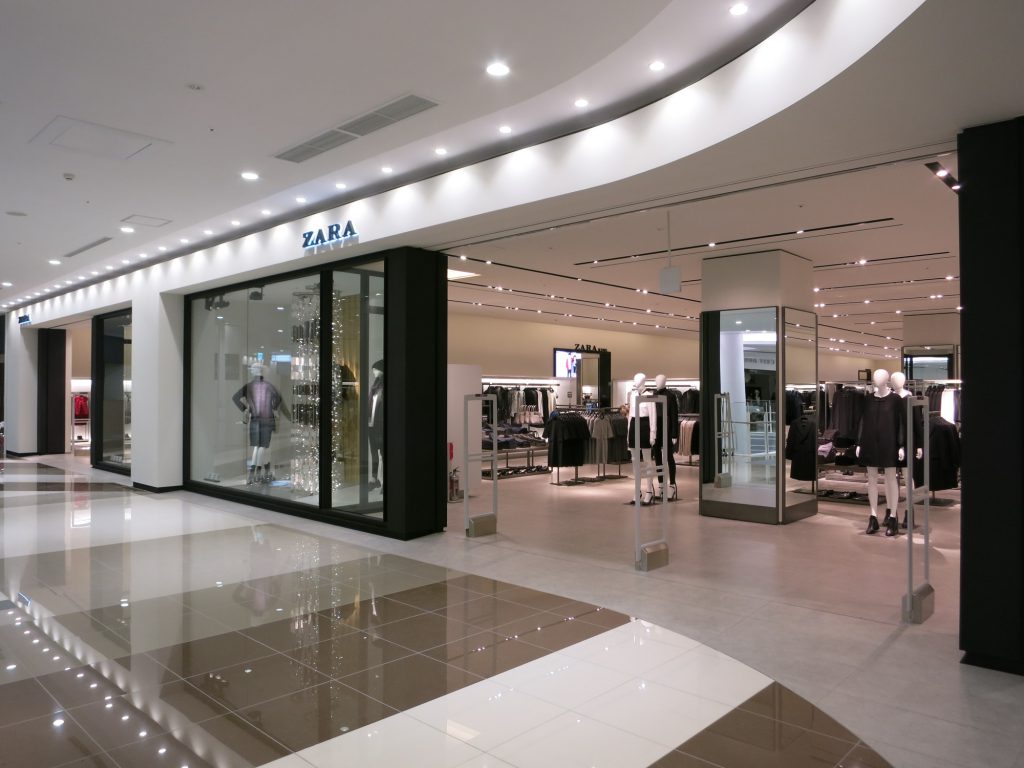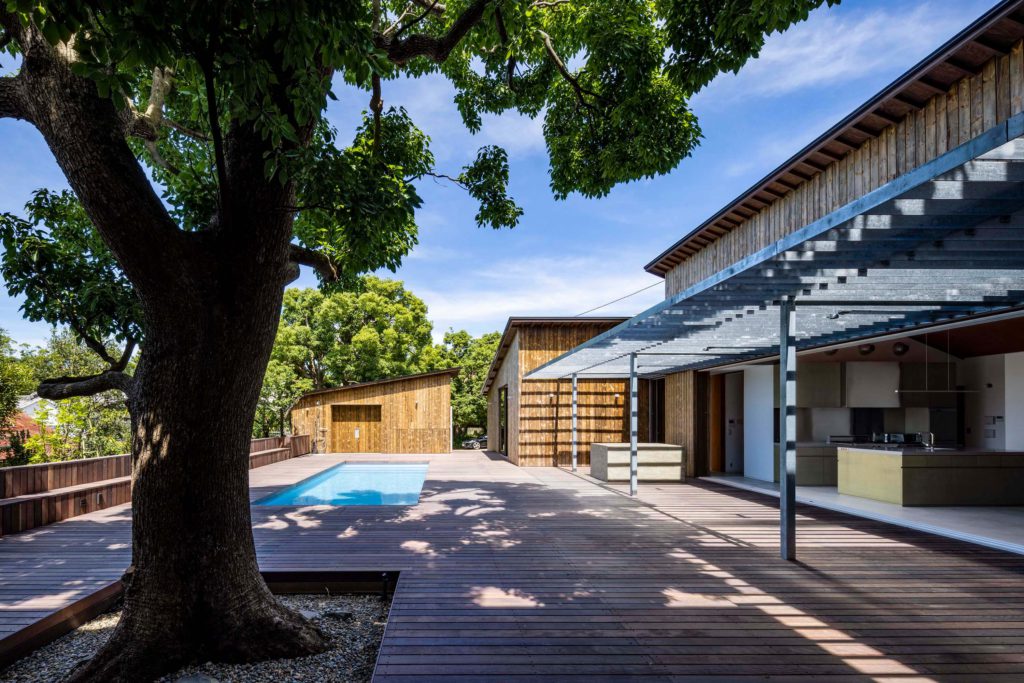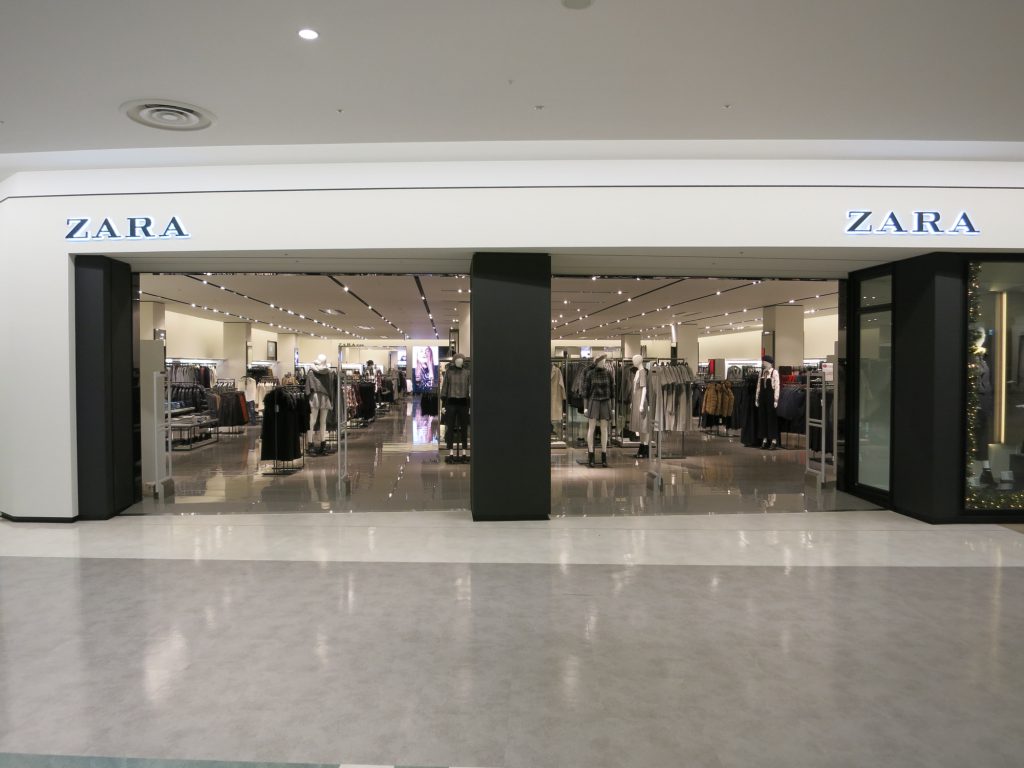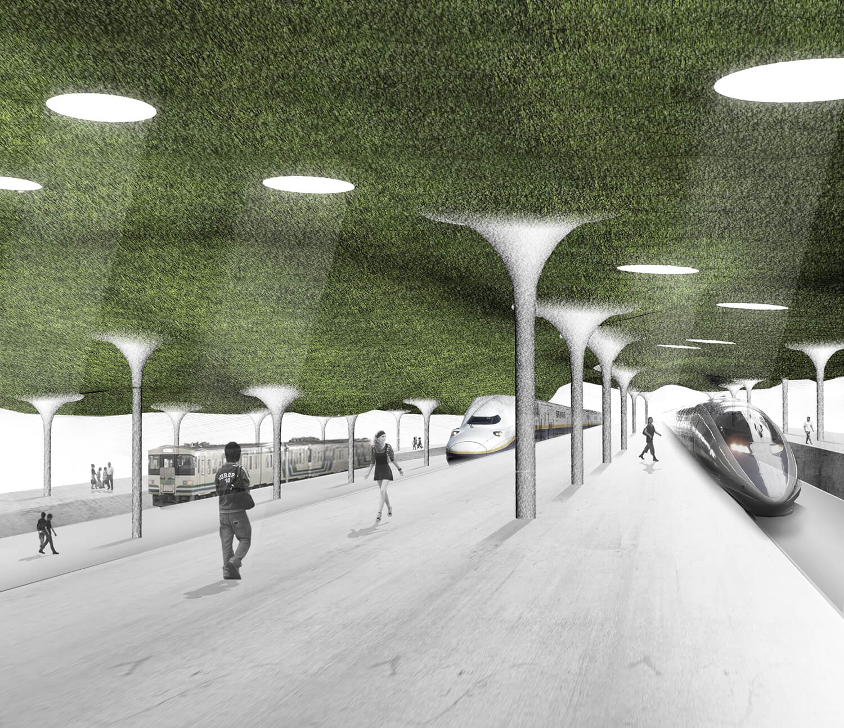
Toyama station building and surrounding landscape design. Proposal was to create, with a thin and light landscape skin, a roof that can both be enjoyed from inside the station and outside. The skin of the shell construction, covered with porous concrete, is interweaving into hills and valleys, on which vegetation grow spontaneously. Water accumulated in the valleys is able to reach the hills parts with the porous concrete’s capillary action, working as natural irrigation system. On this roof plan, valleys with lot of water accumulated, and hills top, with few water tank, are combined into a natural landscape, this environment allows the growth of plants. Besides, the interior is like the interior of a forest with light play coming through. Naturally, the vegetation of the landscape skin varies along the four seasons, giving different expression to the building. During the rain season, there are abundant pools of water; in summer, grass overgrows on the roof; along autumn, dry grass waives in the wind; in winter the snow covers the landscape; as the spring is coming, grass starts to grow again.
- Location:Toyama-shi, Toyama
- Category:Train Station
- Completion:2007.10
