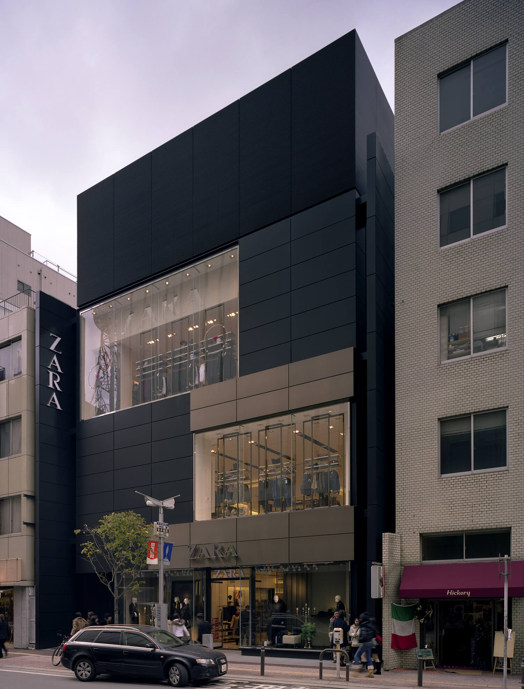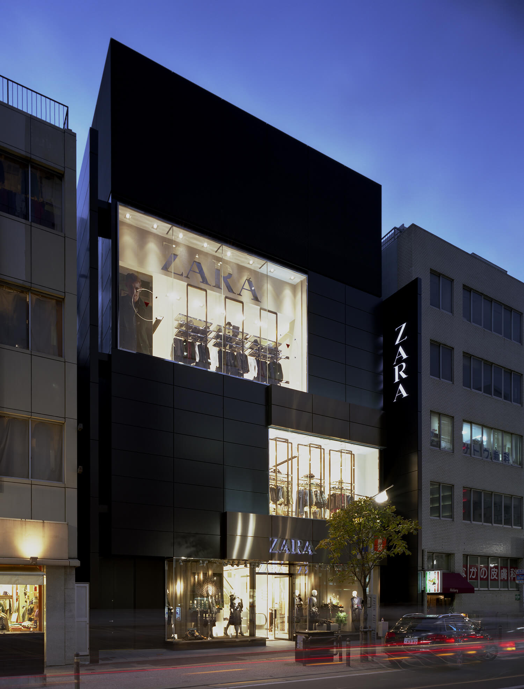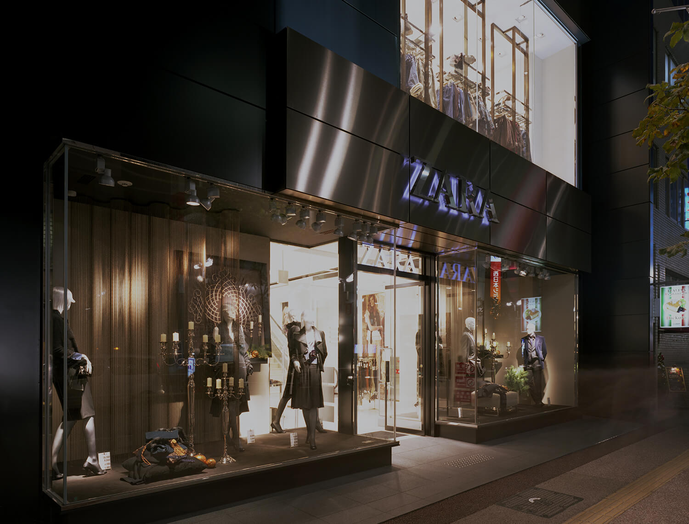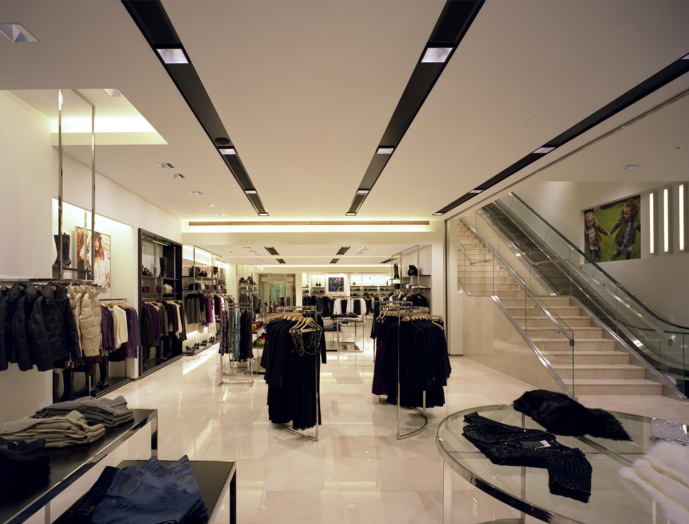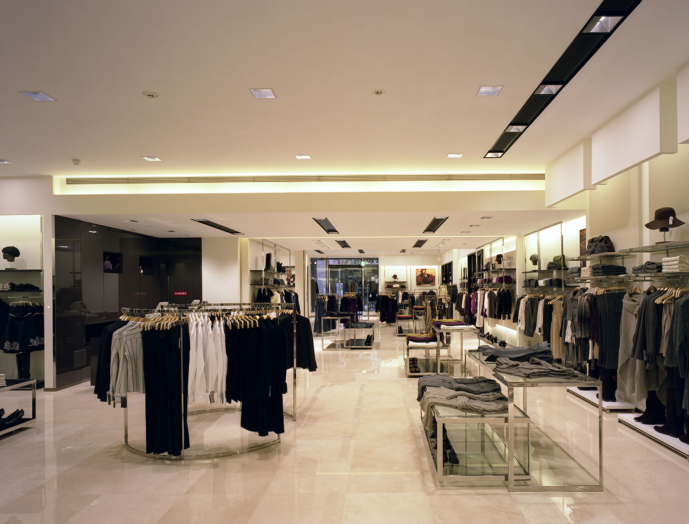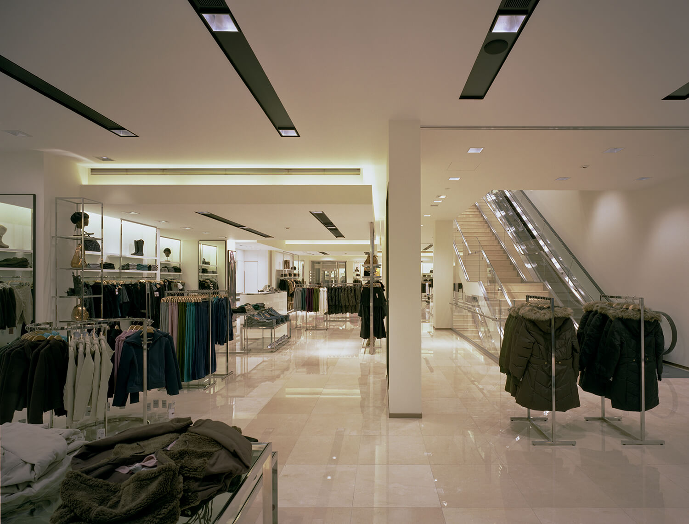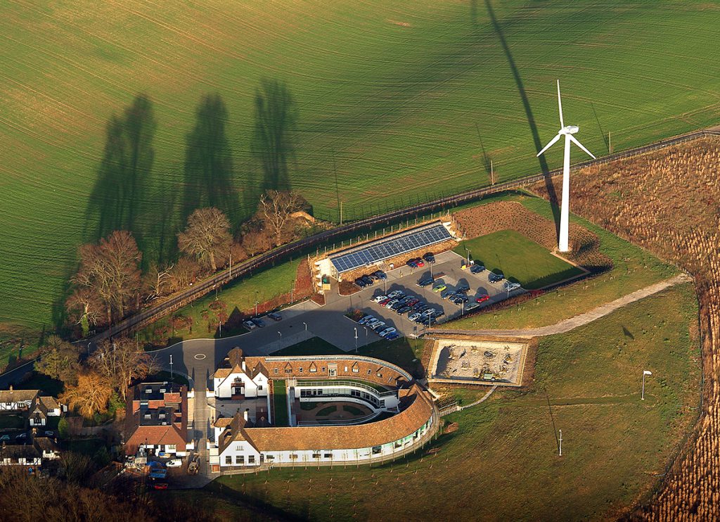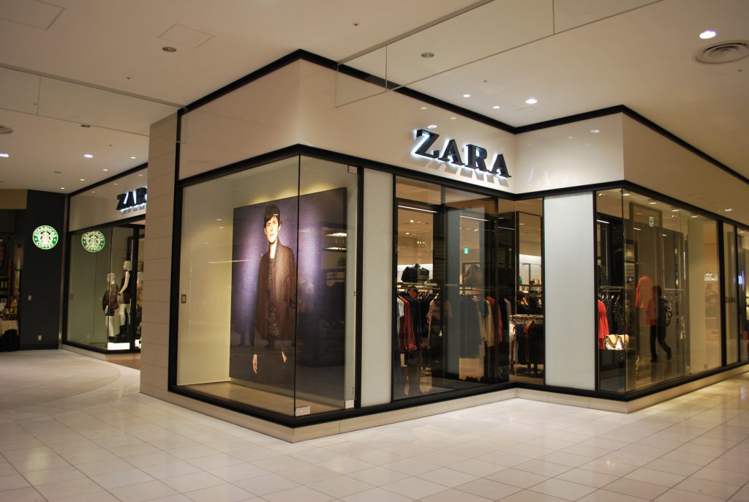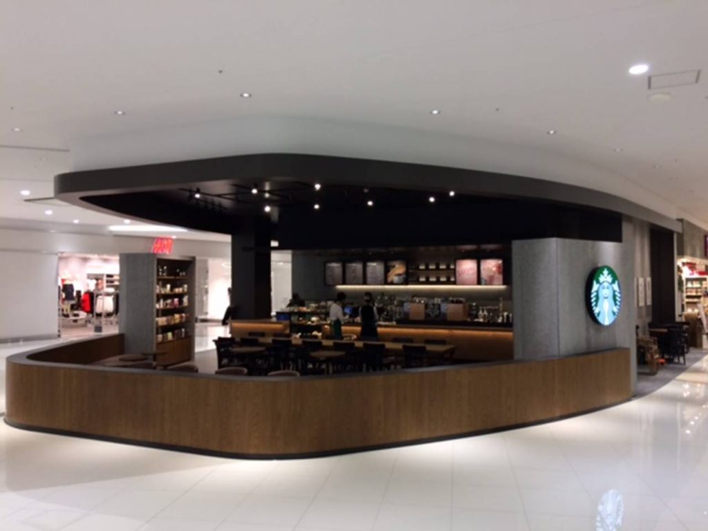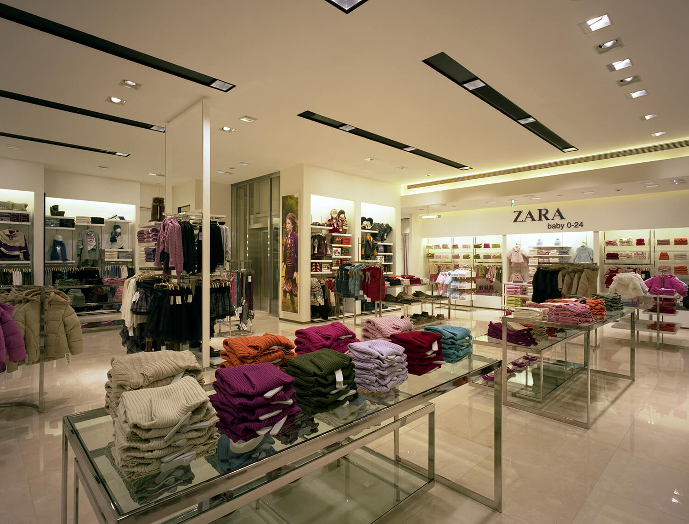
Fukuoka branch of the spanish fashion brand Zara.
The rhytmical arrangement of this otherways monolithical facade is achieved through the combination of black and yellow stainless steel panels and big glass surfaces, even the fireproof side walls are used as the shop exterior sign surface.
The ladies section is located in the first and second floor, men’s and kids section in the third floor and storage in the fourth floor. In order to guarantee of a smooth transition between the different floors, the escalator and stairs are located very close to the entrance, thus ensuring perfect visibility and ease of use.
- Location:Fukuoka, Fukuoka
- Category:Shop
- Completion:2005.11
- Structure:Steel Structure
- Design:Estudio ZARA
- Contractor:Toda Construction
