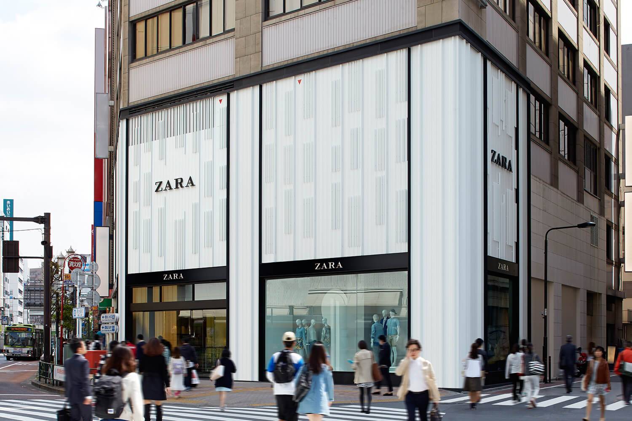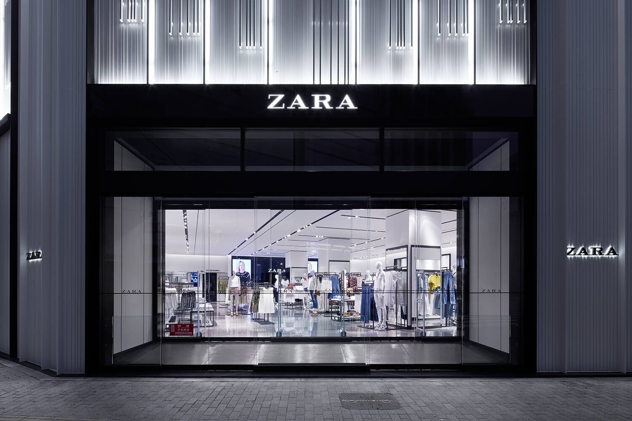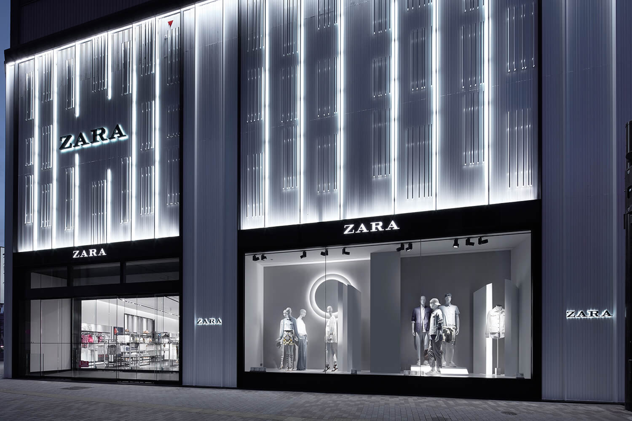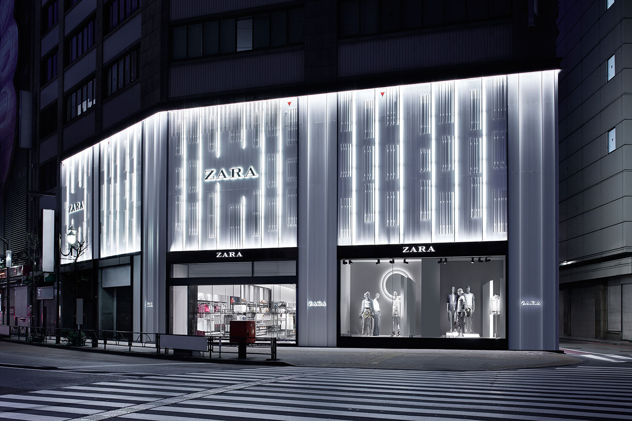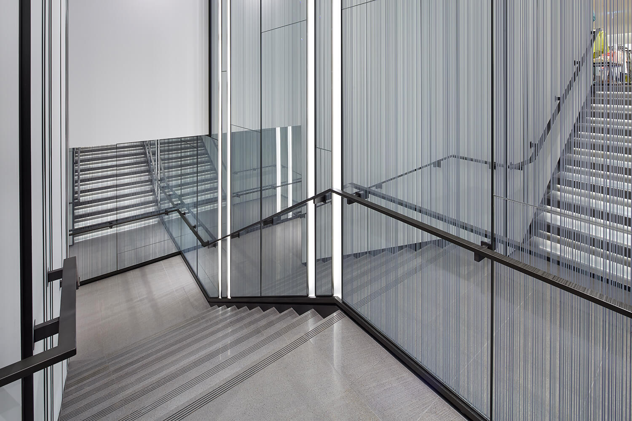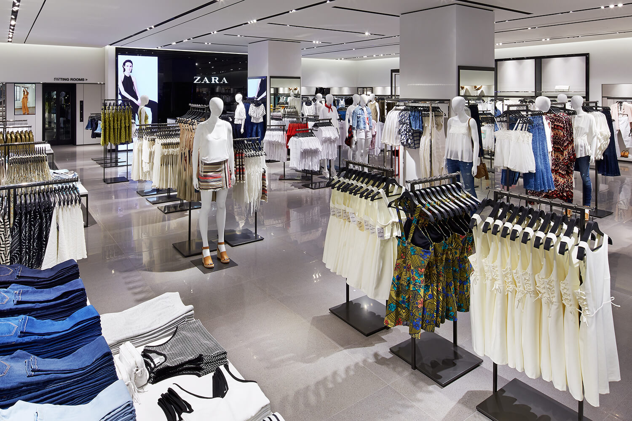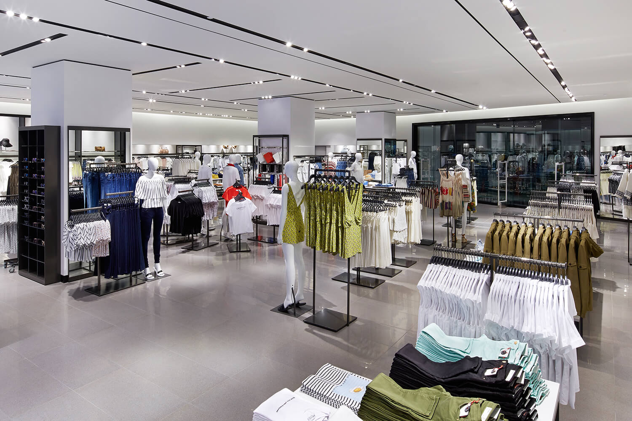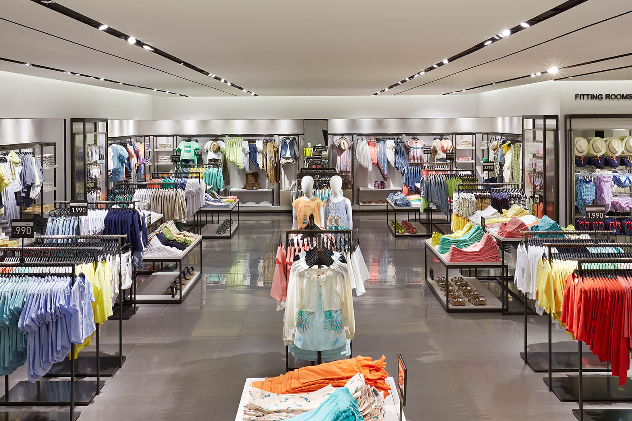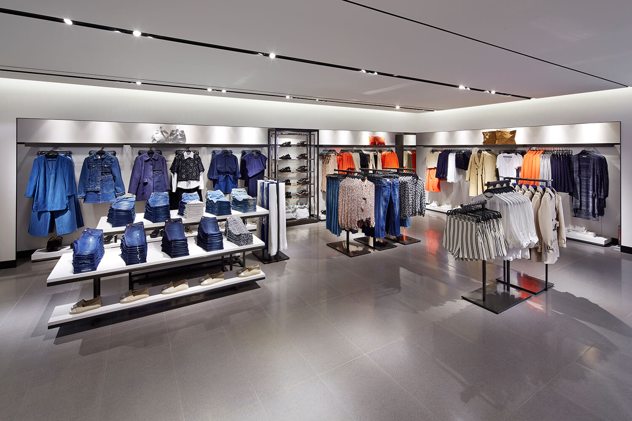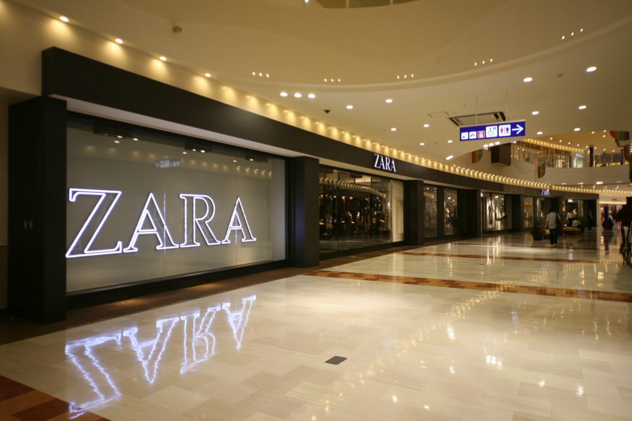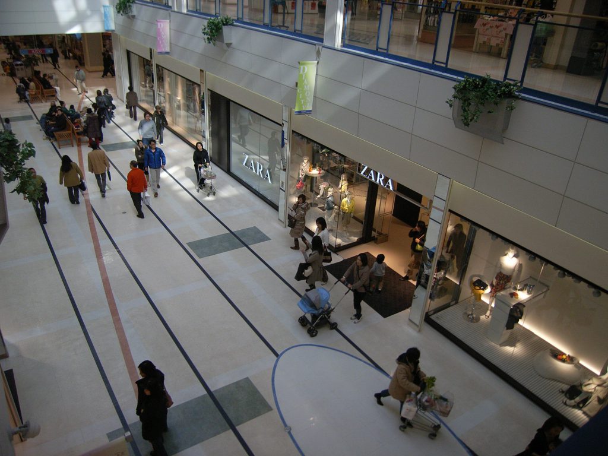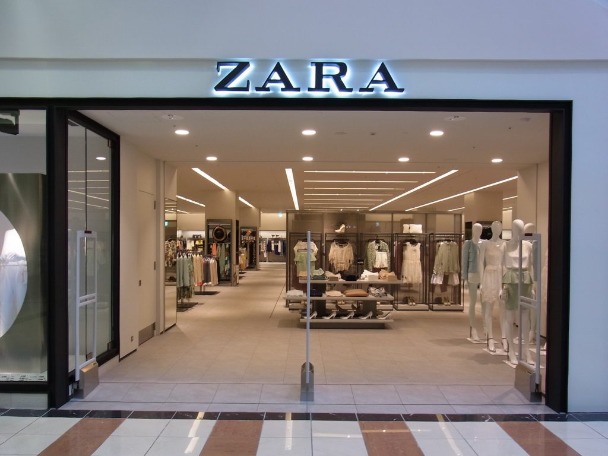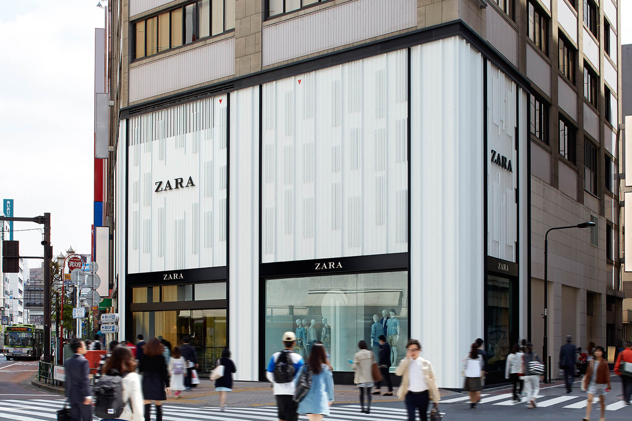
Spanish fashion brand ZARA’s shop in Ikebukuro, Tokyo. Ground floor and the first floor are occupied for the ladies’ section, whereas the second floor is for mens’ and kids’ sections. The façade is covered in processed panels with vertical bars that are unevenly leveled. Also, louvres with hidden lights are installed with these panels, making the light up of the surface at night more elegant. The vertical pattern is also adopted in the stairs wall mirror, creating a fluidity and oneness of the building.
- Location:Toshima-ku, Tokyo
- Category:Shop
- Completion:2015.04
- Schematic Design:Estudio ZARA
- Design Management:Key Operation Inc.
- Detail Design:Nomura Kogeisha
- Contractor:Nomura Kogeisha
