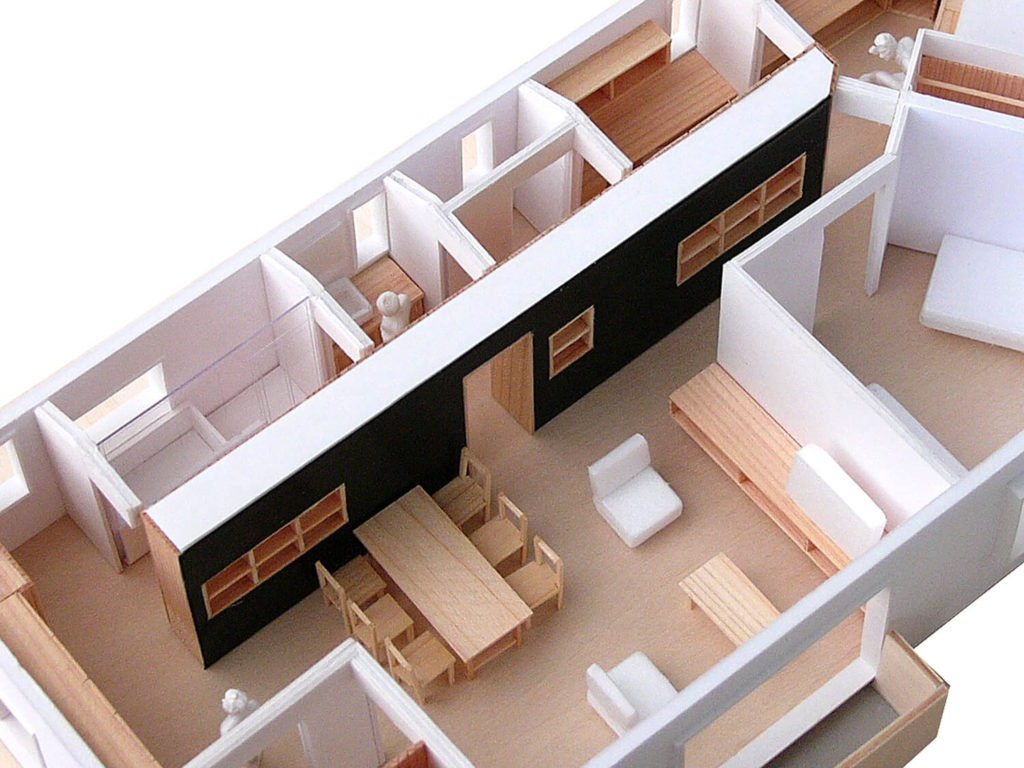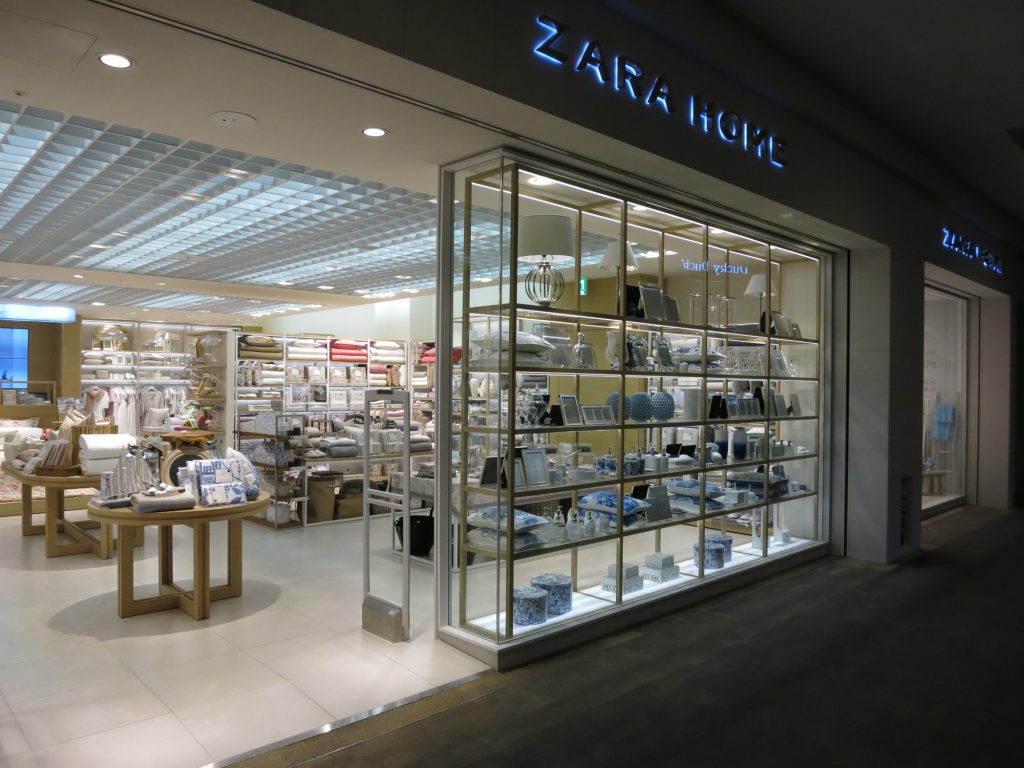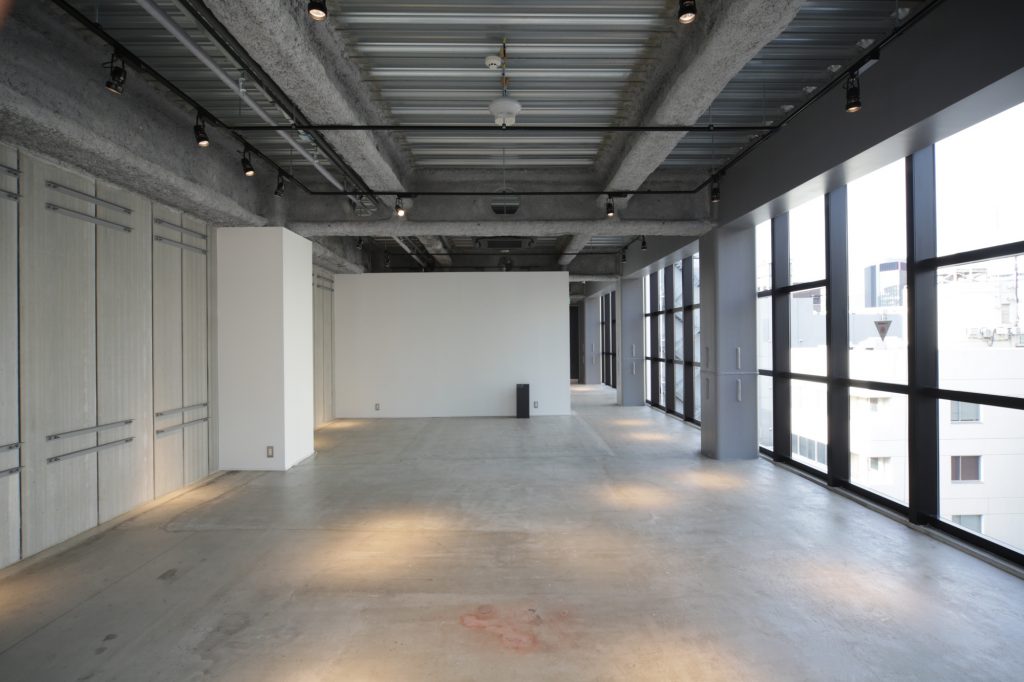
The second Osaka shop of the Spanish fashion brand ZARA.
Because the shop is facing a narrow arcade, the side signboard has become the focal point of the façade design. The furniture layout is designed to draw customers deep into the shop, since the storefront is narrow. Ground floor is ladies’ section, and first floor is a combination of men’s, young ladies’, and kids’ sections. By placing the staircase and the elevator at the center of the shop, the upper floor is easily accessed, and distribution to each section is made smooth.
- Location:Osaka, Osaka
- Category:Shop
- Completion:2006.04
- Design:Estudio ZARA Key Operation Inc. Takenaka Corporation
- Contractor:Takenaka Corporation, Eikosha










